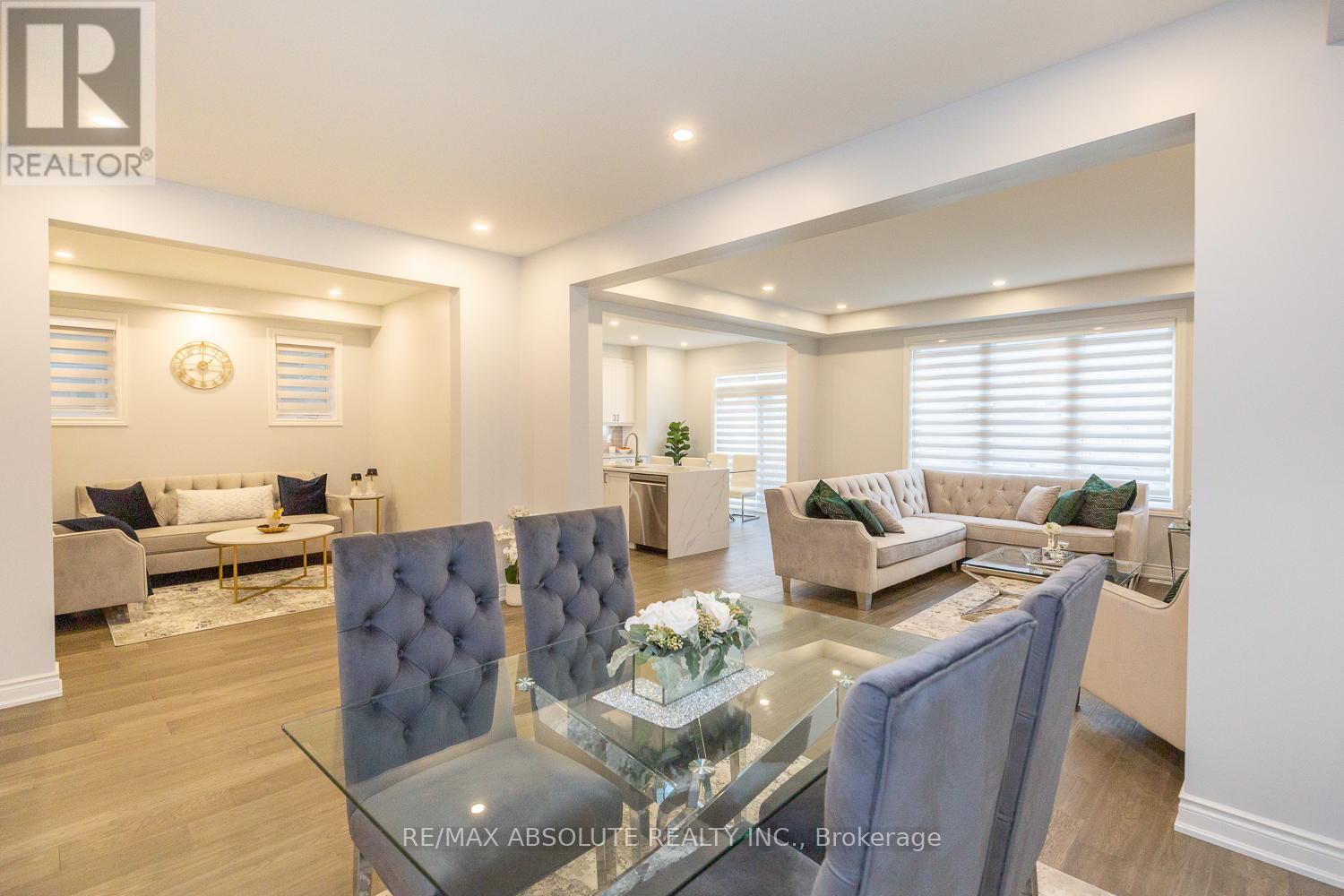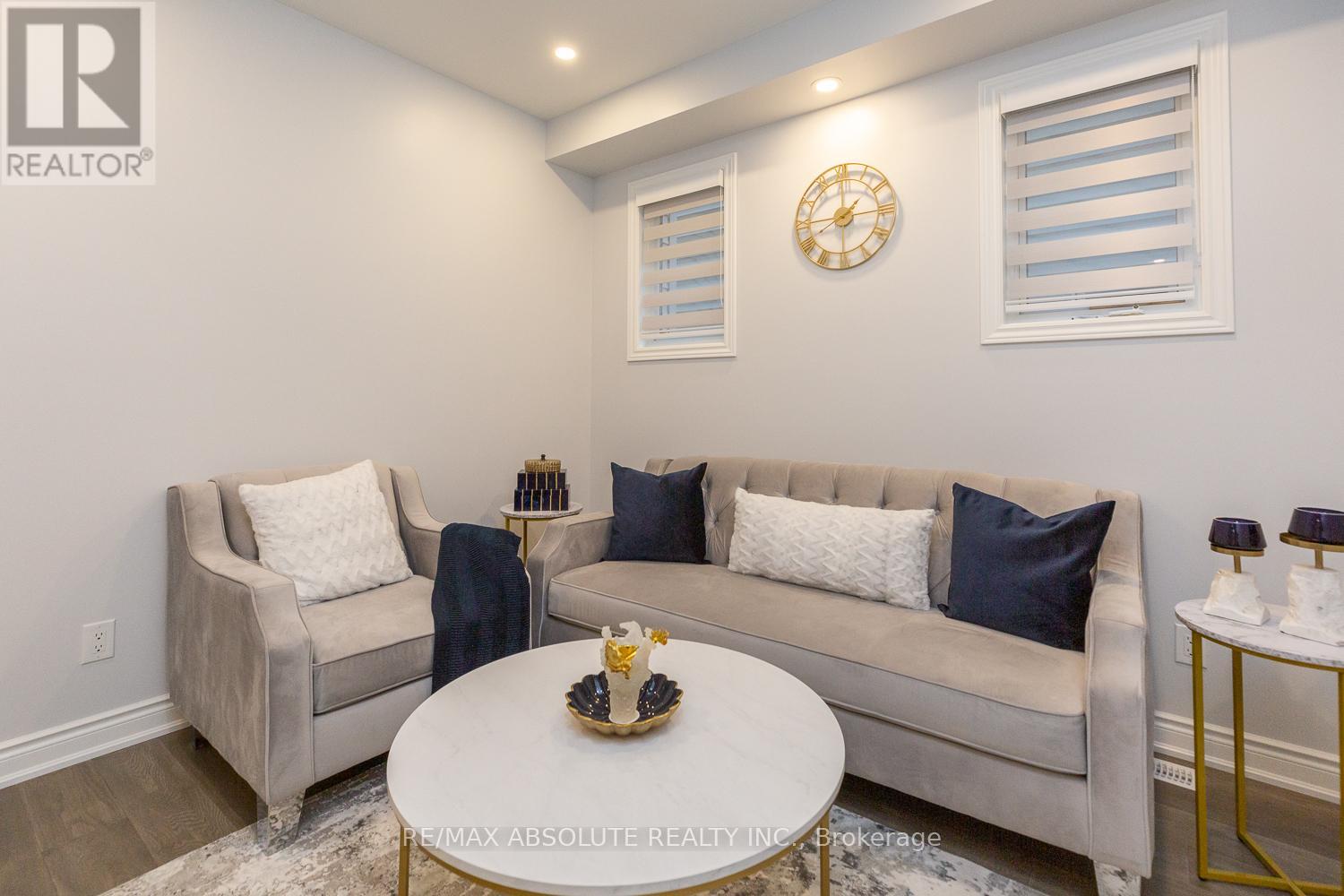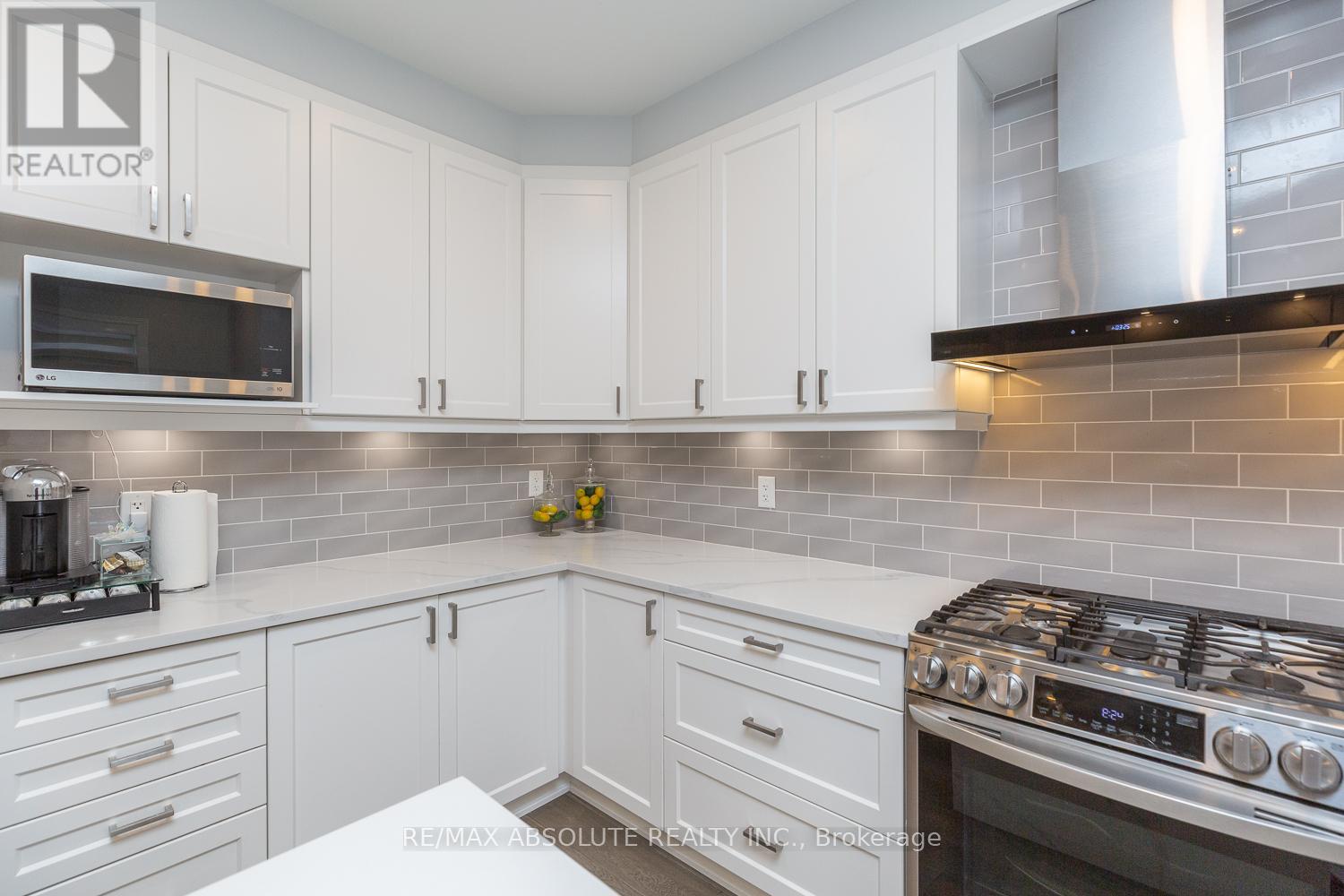1019 Apolune Street Ottawa, Ontario K2J 6N8
$984,900
Welcome to luxury living! This stunning home is designed for making unforgettable memories with its spacious layout and high-end upgrades. Boasting $200K in upgrades! Gourmet kitchen is a chefs dream, featuring high-end appliances, a quartz waterfall island and countertops, premium cabinetry, and an elegant breakfast nook. Patio doors open to a beautifully fenced backyard, perfect for outdoor gatherings. The expansive great room offers a warm and inviting atmosphere with a striking gas fireplace, while a separate den/home office provides a quiet workspace. Conveniently located off the two-car garage, the mudroom is equipped with built-in cabinetry for extra storage. Ascend the elegant hardwood staircase to the luxurious primary suite, which boasts a spa-inspired ensuite and two spacious walk-in closets. The second bedroom also features its own ensuite and walk-in closet, while the third and fourth bedrooms share a generously sized Jack-and-Jill bathroom. The fully upgraded laundry room adds to the homes convenience. The FINISHED basement is a true extension of living space, featuring a dedicated office, a large family room with a cozy fireplace, a recreation room, and a stylish 3-piece bathroom. This exceptional home is a perfect blend of sophistication, comfort, and functionality! (id:19720)
Open House
This property has open houses!
2:00 pm
Ends at:4:00 pm
Property Details
| MLS® Number | X12054350 |
| Property Type | Single Family |
| Community Name | 7711 - Barrhaven - Half Moon Bay |
| Amenities Near By | Public Transit, Park |
| Community Features | School Bus |
| Parking Space Total | 4 |
Building
| Bathroom Total | 5 |
| Bedrooms Above Ground | 4 |
| Bedrooms Total | 4 |
| Amenities | Fireplace(s) |
| Appliances | Dishwasher, Dryer, Hood Fan, Stove, Washer, Refrigerator |
| Basement Development | Finished |
| Basement Type | Full (finished) |
| Construction Style Attachment | Detached |
| Cooling Type | Central Air Conditioning, Air Exchanger |
| Exterior Finish | Brick |
| Fireplace Present | Yes |
| Fireplace Total | 2 |
| Foundation Type | Concrete |
| Half Bath Total | 1 |
| Heating Fuel | Natural Gas |
| Heating Type | Forced Air |
| Stories Total | 2 |
| Size Interior | 2,500 - 3,000 Ft2 |
| Type | House |
| Utility Water | Municipal Water |
Parking
| Attached Garage | |
| Garage | |
| Inside Entry |
Land
| Acreage | No |
| Land Amenities | Public Transit, Park |
| Sewer | Sanitary Sewer |
| Size Depth | 88 Ft ,7 In |
| Size Frontage | 36 Ft ,1 In |
| Size Irregular | 36.1 X 88.6 Ft ; 0 |
| Size Total Text | 36.1 X 88.6 Ft ; 0 |
| Zoning Description | Residential |
Rooms
| Level | Type | Length | Width | Dimensions |
|---|---|---|---|---|
| Second Level | Bedroom | 3.35 m | 4.39 m | 3.35 m x 4.39 m |
| Second Level | Primary Bedroom | 4.87 m | 4.11 m | 4.87 m x 4.11 m |
| Second Level | Bedroom | 4.36 m | 3.25 m | 4.36 m x 3.25 m |
| Second Level | Bedroom | 3.65 m | 3.07 m | 3.65 m x 3.07 m |
| Basement | Office | 1.87 m | 2.71 m | 1.87 m x 2.71 m |
| Basement | Family Room | 6.4 m | 4.57 m | 6.4 m x 4.57 m |
| Basement | Recreational, Games Room | 3.4 m | 4.72 m | 3.4 m x 4.72 m |
| Main Level | Foyer | 1.93 m | 2.94 m | 1.93 m x 2.94 m |
| Main Level | Mud Room | 2.74 m | 1.21 m | 2.74 m x 1.21 m |
| Main Level | Den | 3.14 m | 3.2 m | 3.14 m x 3.2 m |
| Main Level | Dining Room | 4.87 m | 3.12 m | 4.87 m x 3.12 m |
| Main Level | Kitchen | 3.75 m | 2.59 m | 3.75 m x 2.59 m |
| Main Level | Living Room | 4.87 m | 4.26 m | 4.87 m x 4.26 m |
https://www.realtor.ca/real-estate/28102576/1019-apolune-street-ottawa-7711-barrhaven-half-moon-bay
Contact Us
Contact us for more information

Joanne Goneau
Broker of Record
www.joannegoneau.com/
www.facebook.com/joannegoneauteam
31 Northside Road, Suite 102
Ottawa, Ontario K2H 8S1
(613) 721-5551
(613) 721-5556




















































