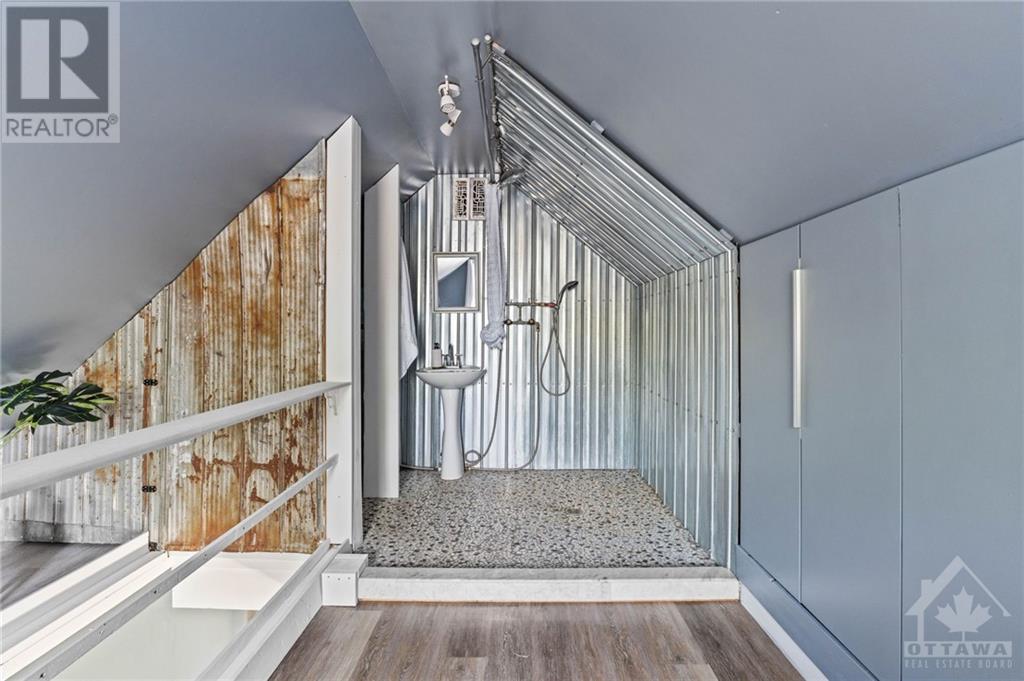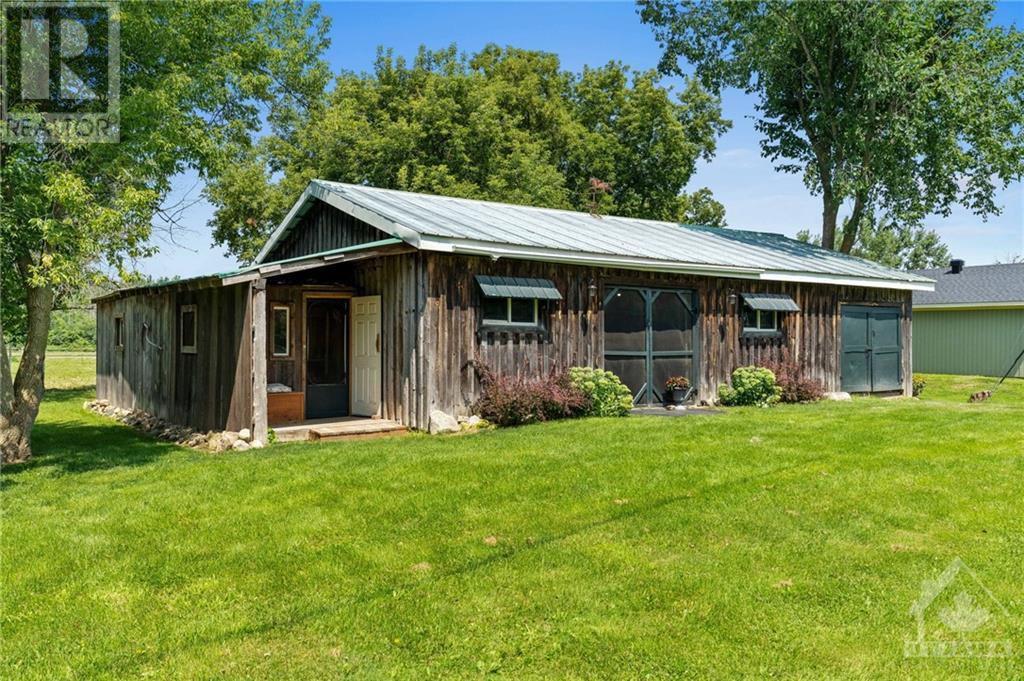10195 Mcintyre Road Mountain, Ontario K0E 1S0
$949,900
This 16 acre hobby farm is an equestrian's dream & the Glebe’esque heritage style home will impress the fussiest Buyer. The insulated barn boasts 3 large stalls, feed room, tack room, outdoor wash stall, insulated tool shop, & hay loft that fits 300+ bales. Enjoy riding in the professional riding ring or let your horses roam in the 3 fenced pastures. Garden enthusiasts will adore the lush gardens - perfect for growing fresh produce & flowers. The elegantly renovated home features 3 bedrooms, 3 bathrooms, & a magazine-worthy kitchen with original exposed brick wall. The loft bedroom includes a full bathroom with a unique tin shower, giving it a farmhouse chic vibe. Enjoy stunning views from every room - whether in the bright & spacious family room overlooking the front gardens or the dining area with views of the riding ring. Outdoor living is encouraged with a serene screened-in front porch & a back deck perfect for enjoying your morning coffee while watching your horses. (id:19720)
Business
| Business Type | Agriculture, Forestry, Fishing and Hunting, Agriculture, Forestry, Fishing and Hunting |
| Business Sub Type | Horse farm, Hobby farm |
Property Details
| MLS® Number | 1404865 |
| Property Type | Agriculture |
| Neigbourhood | Mountain |
| Community Features | Family Oriented |
| Farm Type | Animal |
| Features | Acreage, Farm Setting, Automatic Garage Door Opener |
| Live Stock Type | Horse |
| Parking Space Total | 8 |
| Structure | Barn, Deck, Porch |
Building
| Bathroom Total | 3 |
| Bedrooms Below Ground | 3 |
| Bedrooms Total | 3 |
| Appliances | Refrigerator, Dishwasher, Dryer, Hood Fan, Microwave, Stove, Washer |
| Basement Development | Unfinished |
| Basement Features | Low |
| Basement Type | Unknown (unfinished) |
| Constructed Date | 1860 |
| Construction Style Attachment | Detached |
| Cooling Type | Central Air Conditioning |
| Exterior Finish | Brick, Siding |
| Fireplace Present | Yes |
| Fireplace Total | 2 |
| Fixture | Drapes/window Coverings |
| Flooring Type | Hardwood, Tile, Vinyl |
| Foundation Type | Poured Concrete, Stone |
| Half Bath Total | 1 |
| Heating Fuel | Propane |
| Heating Type | Forced Air, Radiant Heat |
| Stories Total | 2 |
| Type | House |
| Utility Water | Drilled Well |
Parking
| Detached Garage | |
| Surfaced |
Land
| Acreage | Yes |
| Landscape Features | Landscaped |
| Sewer | Septic System |
| Size Irregular | 16 |
| Size Total | 16 Ac |
| Size Total Text | 16 Ac |
| Zoning Description | Rural |
Rooms
| Level | Type | Length | Width | Dimensions |
|---|---|---|---|---|
| Second Level | Primary Bedroom | 11'8" x 12'4" | ||
| Second Level | Other | 4'5" x 12'4" | ||
| Second Level | Bedroom | 12'3" x 12'7" | ||
| Second Level | Bedroom | 16'10" x 14'7" | ||
| Second Level | 3pc Bathroom | 4'7" x 9'1" | ||
| Second Level | 3pc Bathroom | 8'2" x 7'4" | ||
| Main Level | 2pc Bathroom | 6'3" x 3'8" | ||
| Main Level | Living Room | 8'8" x 8'7" | ||
| Main Level | Dining Room | 8'8" x 11'4" | ||
| Main Level | Kitchen | 16'2" x 12'4" | ||
| Main Level | Family Room | 21'5" x 14'7" | ||
| Other | Porch | 28'0" x 12'10" |
https://www.realtor.ca/real-estate/27231242/10195-mcintyre-road-mountain-mountain
Interested?
Contact us for more information

Adam Mills
Broker of Record
https://www.youtube.com/embed/YpAb6yKhk3I
www.ottawaishome.com/
https://www.facebook.com/OttawaIsHome/
https://www.linkedin.com/in/adamjamesmills/
https://twitter.com/OttawaIsHome

5536 Manotick Main St
Manotick, Ontario K4M 1A7
(613) 902-5400
(613) 825-8762

































