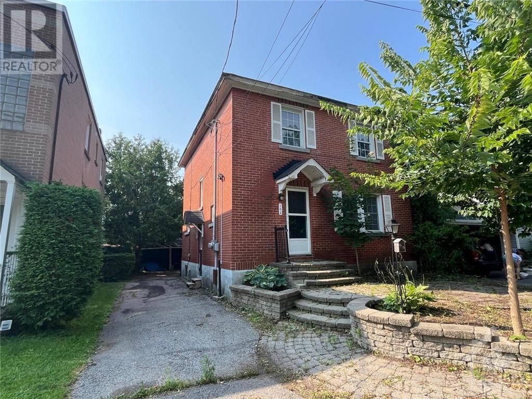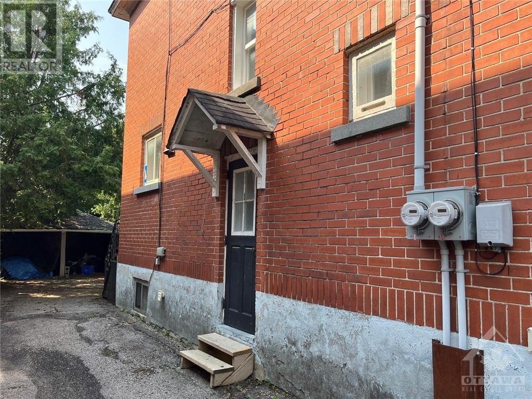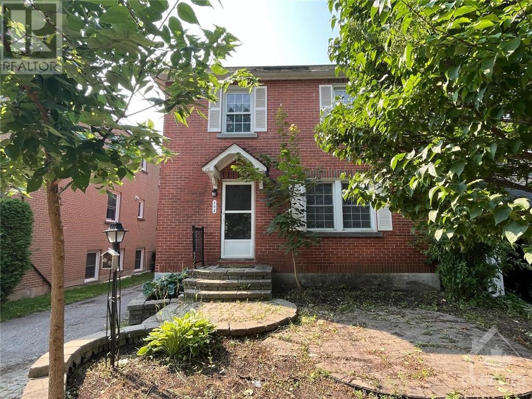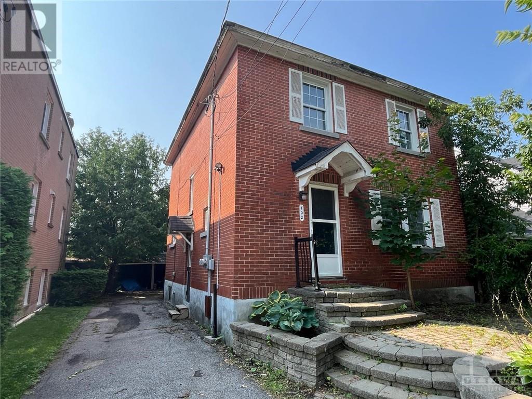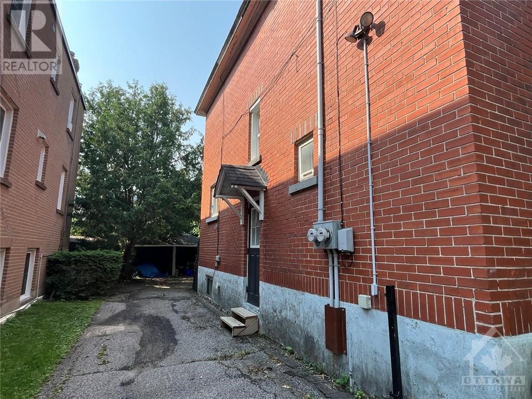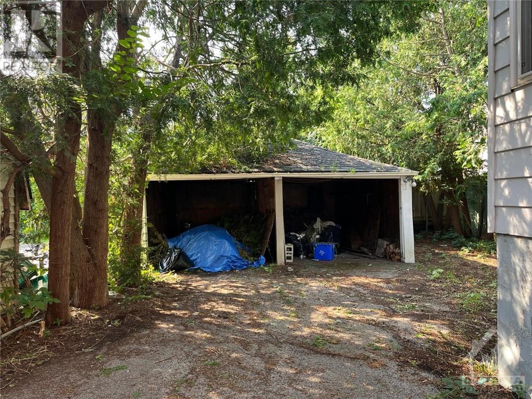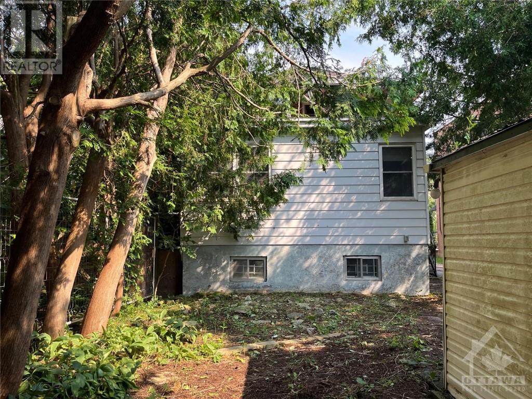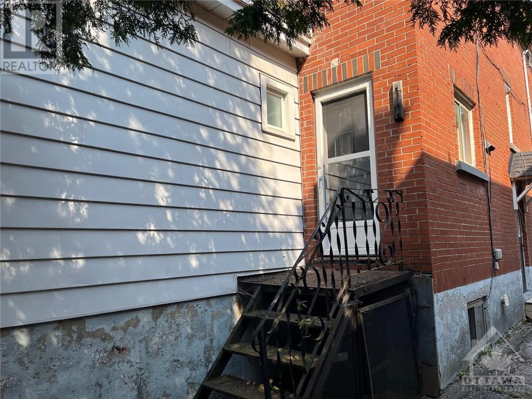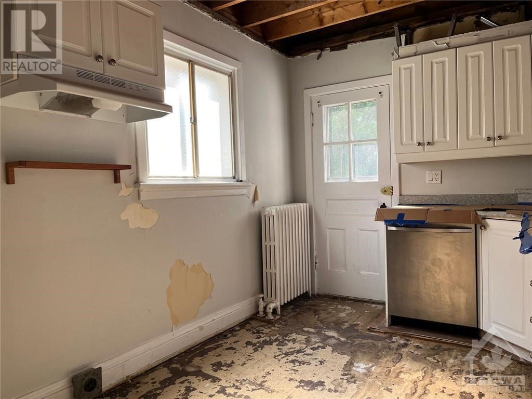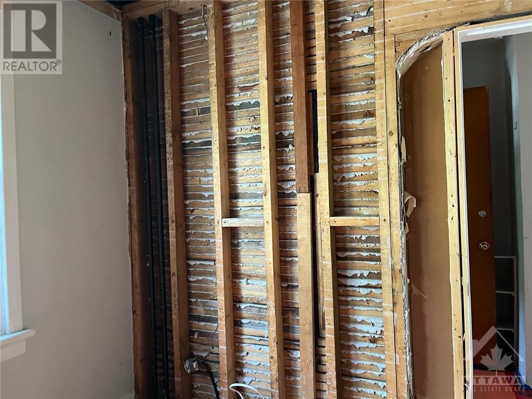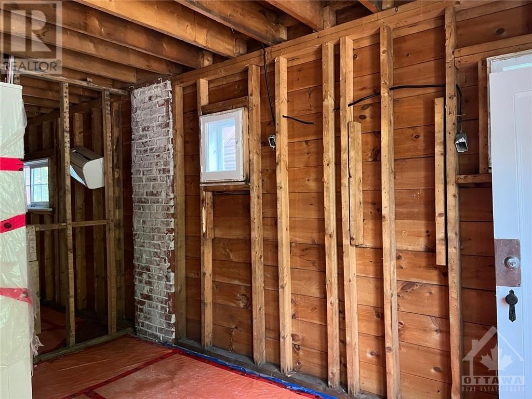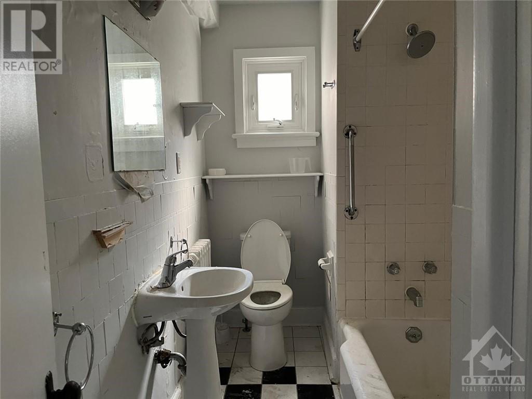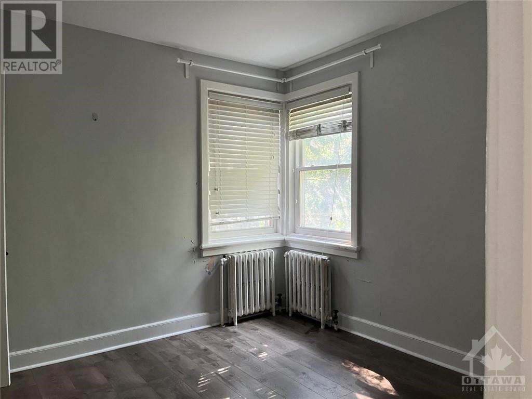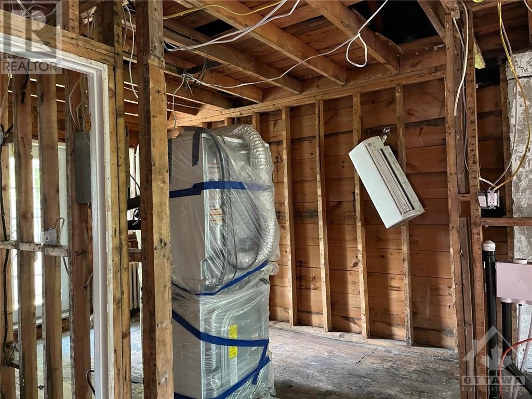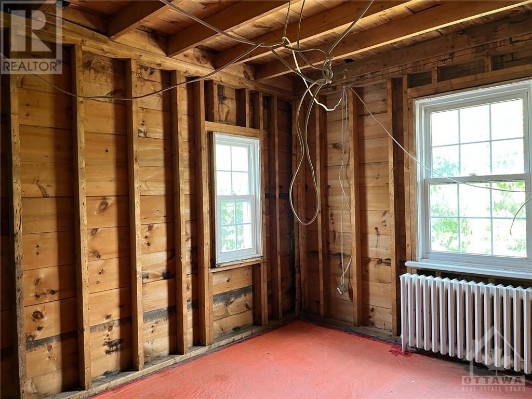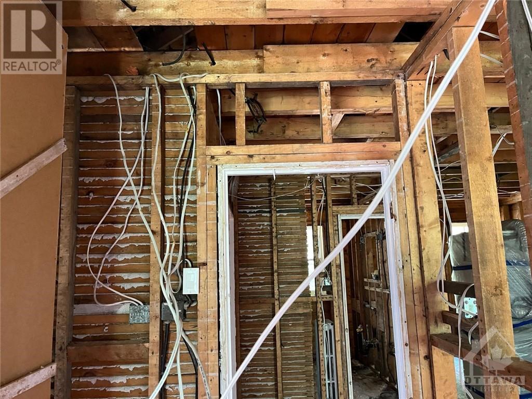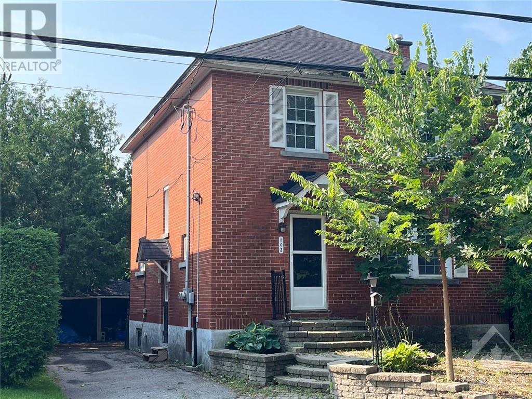102 Putman Avenue Ottawa, Ontario K1M 1Z6
$1,149,000
This was built originally as a duplex building. It is now totally gutted and cleaned by professionals. All the drawings and plans are in place, ready to go for a building permit. It is zoned R4UD with 8 apartments. Architectural drawings are available. Survey done recently. It is sold as is where is without any warranties. Main level consisted of 2 bedrooms and a den and upper level had 2 bedrooms. The basement had laundry for the main level occupant and another large bedroom. It can be easily converted to a 4 unit apartment with the current structure and foundation or tear down and build a brand new 8 unit building. (id:19720)
Property Details
| MLS® Number | 1405405 |
| Property Type | Single Family |
| Neigbourhood | Lindenlea |
| Easement | Unknown |
| Parking Space Total | 4 |
Building
| Bathroom Total | 3 |
| Bedrooms Above Ground | 4 |
| Bedrooms Below Ground | 1 |
| Bedrooms Total | 5 |
| Appliances | Refrigerator, Dishwasher, Dryer, Hood Fan, Microwave, Stove |
| Basement Development | Unfinished |
| Basement Type | Full (unfinished) |
| Constructed Date | 1947 |
| Construction Style Attachment | Detached |
| Cooling Type | Wall Unit |
| Exterior Finish | Brick |
| Flooring Type | Hardwood |
| Foundation Type | Block |
| Heating Fuel | Natural Gas |
| Heating Type | Radiant Heat |
| Stories Total | 2 |
| Type | House |
| Utility Water | Municipal Water |
Parking
| Detached Garage |
Land
| Acreage | No |
| Sewer | Municipal Sewage System |
| Size Depth | 100 Ft ,4 In |
| Size Frontage | 36 Ft ,3 In |
| Size Irregular | 36.25 Ft X 100.3 Ft |
| Size Total Text | 36.25 Ft X 100.3 Ft |
| Zoning Description | R4ud |
Rooms
| Level | Type | Length | Width | Dimensions |
|---|---|---|---|---|
| Second Level | Bedroom | 10'10" x 12'1" | ||
| Second Level | Full Bathroom | Measurements not available | ||
| Basement | Full Bathroom | Measurements not available | ||
| Main Level | Bedroom | 10'0" x 11'4" | ||
| Main Level | Full Bathroom | Measurements not available |
https://www.realtor.ca/real-estate/27252015/102-putman-avenue-ottawa-lindenlea
Interested?
Contact us for more information

Burhan Celik
Broker
https://www.linkedin.com/in/burhan-celik-9a23354b/

403 Bank Street
Ottawa, Ontario K2P 1Y6
(343) 300-6200
TRUREALTY.ca


