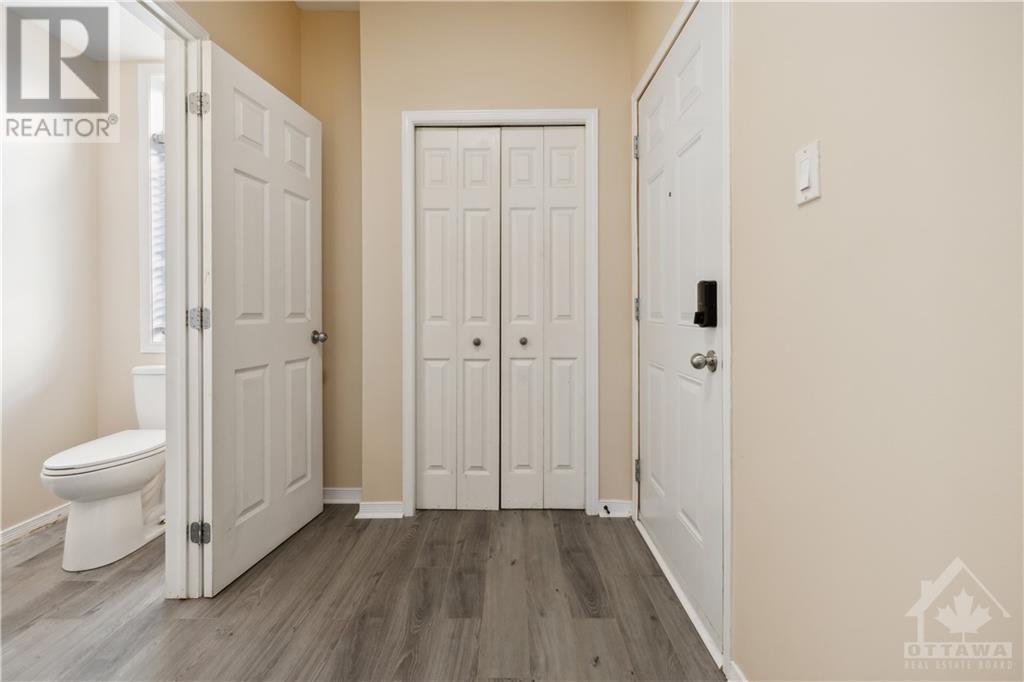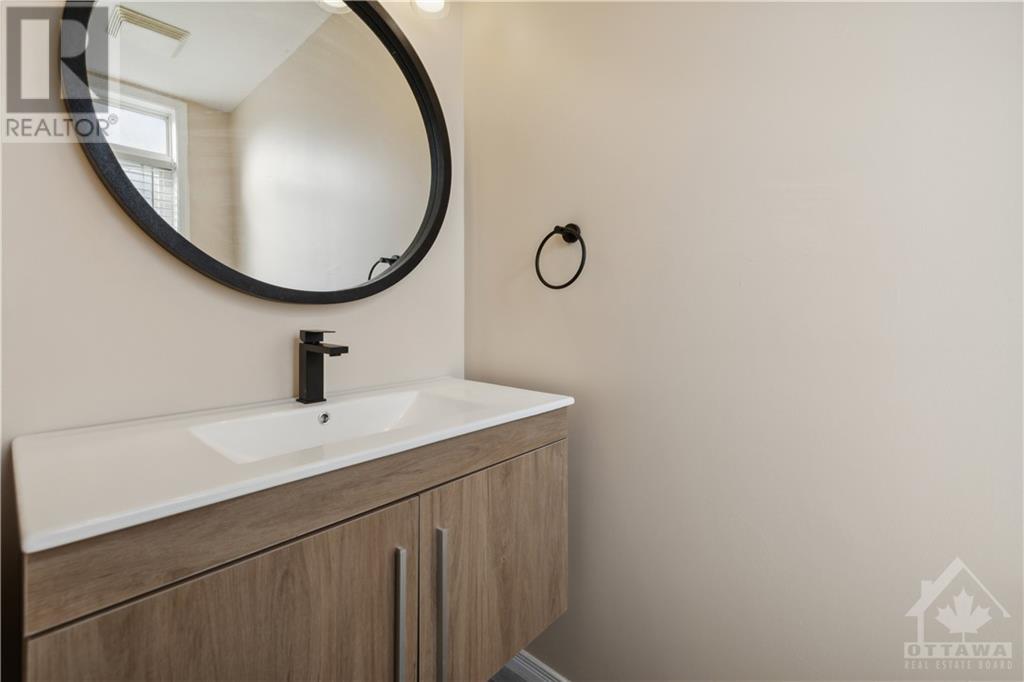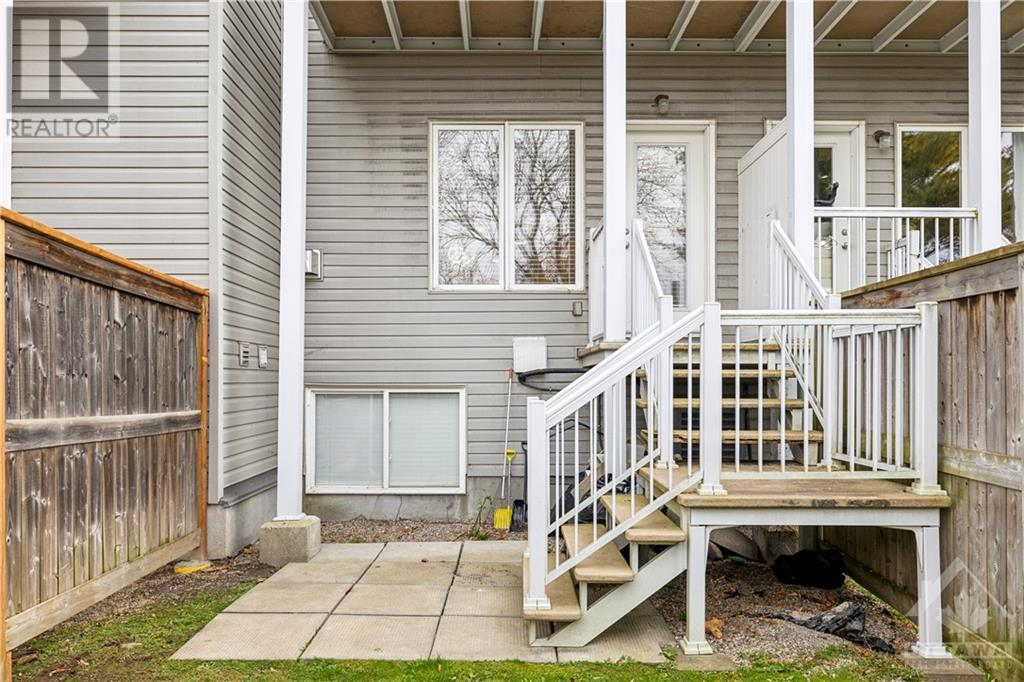1020 Redtail Ottawa, Ontario K1J 0A9
$2,300 Monthly
Welcome to this recently renovated 2-bedroom, 1.5-bathroom stacked home in the heart of Cyrville! This modern and stylish unit features a spacious living area with a cozy fireplace, perfect for relaxing evenings. The kitchen boasts stainless steel appliances and ample storage, while the bright and airy bedrooms offer comfort and privacy. The bathrooms have been beautifully renovated, adding a touch of luxury to your daily routine. Enjoy the bonus of your patio area. Includes 1 dedicated parking spot for your convenience. Close to shopping, transit, and local amenities, this property is ideal for professionals or small families. Don't miss this opportunity!, Deposit: 4600, Flooring: Laminate (id:19720)
Property Details
| MLS® Number | X10426176 |
| Property Type | Single Family |
| Neigbourhood | Cyrville |
| Community Name | 2201 - Cyrville |
| Amenities Near By | Public Transit, Park |
| Parking Space Total | 1 |
| Structure | Deck |
Building
| Bathroom Total | 2 |
| Bedrooms Below Ground | 2 |
| Bedrooms Total | 2 |
| Appliances | Dishwasher, Dryer, Hood Fan, Microwave, Refrigerator, Stove, Washer |
| Cooling Type | Central Air Conditioning |
| Exterior Finish | Brick |
| Heating Fuel | Natural Gas |
| Heating Type | Forced Air |
| Stories Total | 2 |
| Type | Apartment |
| Utility Water | Municipal Water |
Land
| Acreage | No |
| Land Amenities | Public Transit, Park |
| Zoning Description | R5a H(22) |
Rooms
| Level | Type | Length | Width | Dimensions |
|---|---|---|---|---|
| Lower Level | Primary Bedroom | 4.29 m | 3.65 m | 4.29 m x 3.65 m |
| Lower Level | Bedroom | 3.35 m | 2.74 m | 3.35 m x 2.74 m |
| Main Level | Kitchen | 2.74 m | 2.13 m | 2.74 m x 2.13 m |
| Main Level | Living Room | 4.29 m | 4.29 m | 4.29 m x 4.29 m |
| Main Level | Dining Room | 3.04 m | 3.04 m | 3.04 m x 3.04 m |
https://www.realtor.ca/real-estate/27654651/1020-redtail-ottawa-2201-cyrville
Interested?
Contact us for more information
Nick Raycroft
Salesperson

165 Pretoria Avenue
Ottawa, Ontario K1S 1X1
(613) 238-2801
(613) 238-4583






















