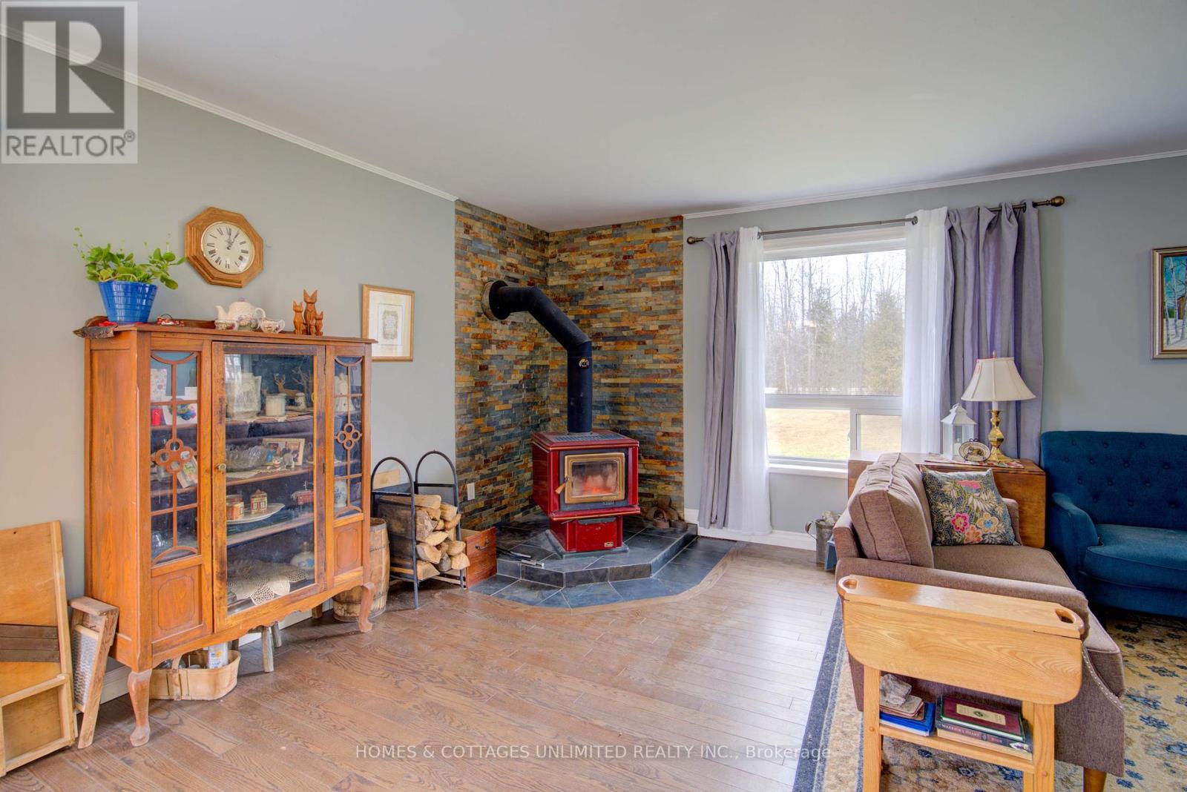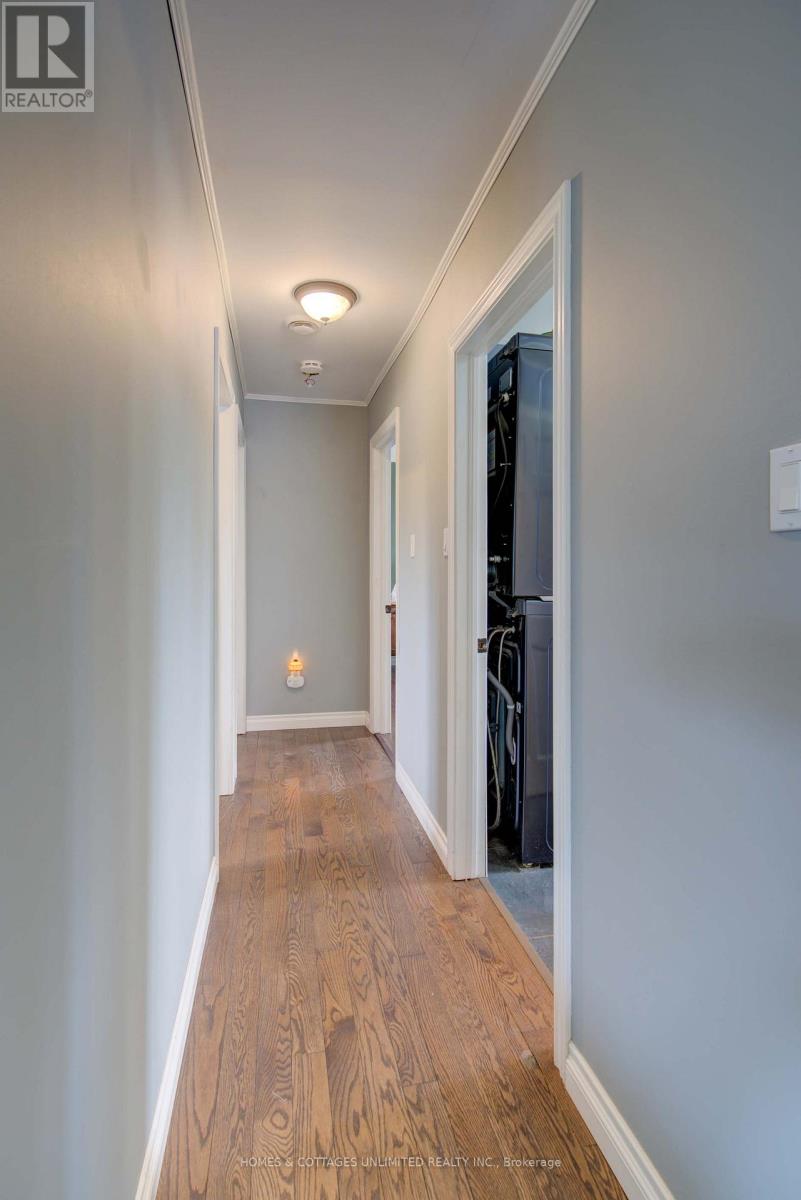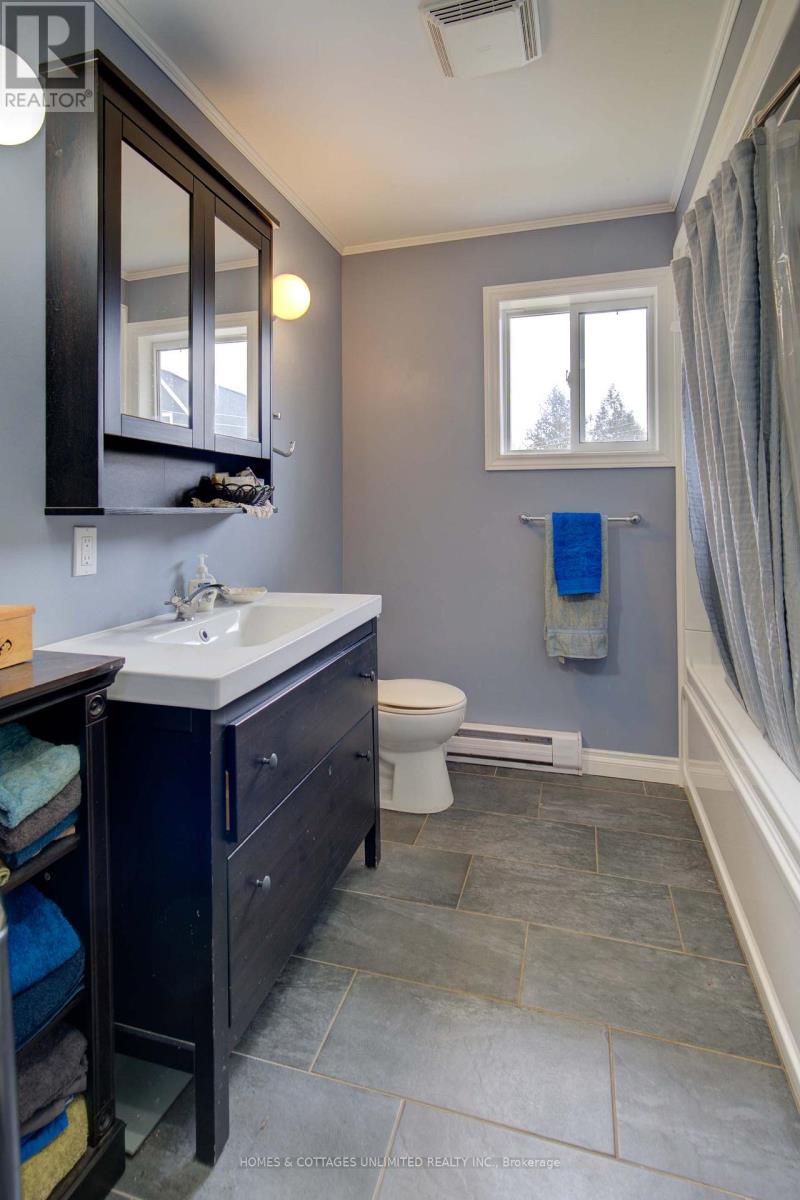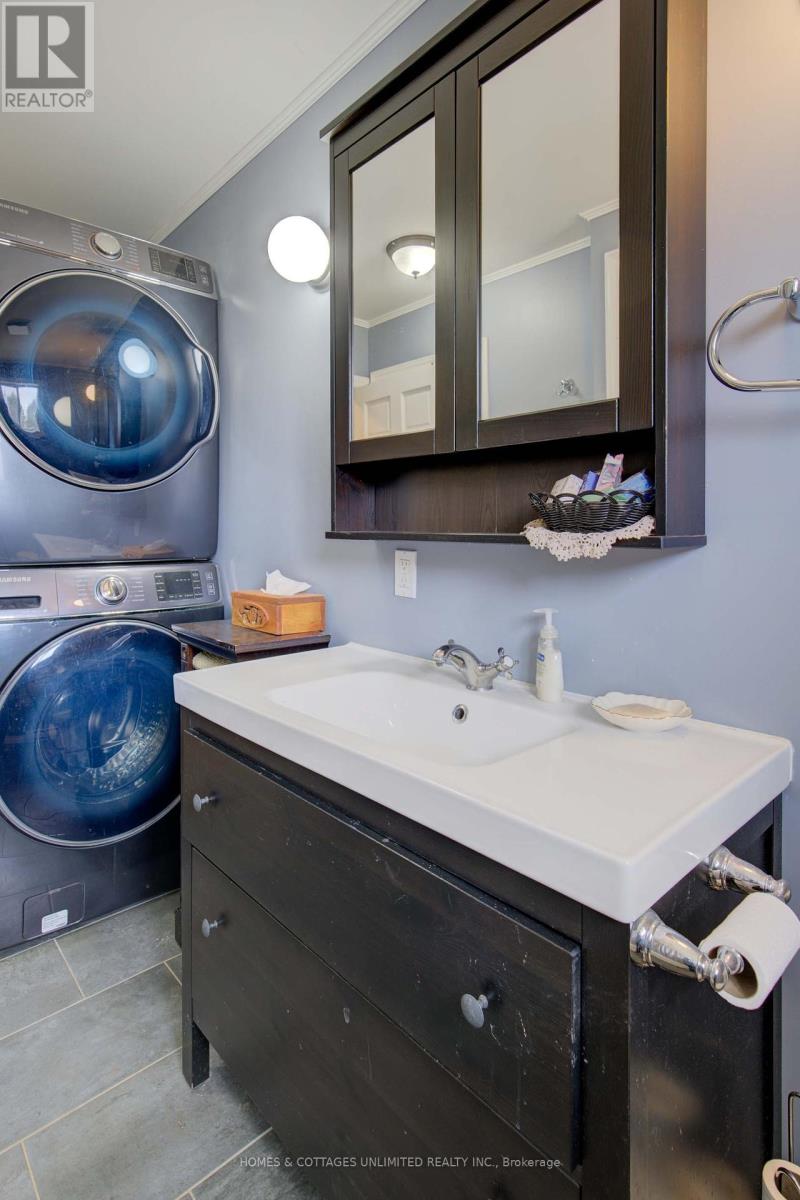1025 Bathurst 7th Con Concession Tay Valley, Ontario K7H 3C9
$474,900
This cozy bungalow offers a bright, welcoming atmosphere with plenty of natural light and beautiful hardwood flooring. The spacious kitchen is perfect for cooking and entertaining, while the large bathroom, which includes laundry, adds convenience. With two good-sized bedrooms and one smaller room that could easily be transformed into a home office, this home is flexible and functional.Step outside onto the large back deck, ideal for relaxing or hosting gatherings, and enjoy the peaceful, flat yard perfect for outdoor games. The oversized laneway provides easy access, and the property is set back from the road, offering privacy and tranquility.For heating, you'll enjoy the efficiency of woodstove heating combined with electric baseboard (EBB), making this home easy to heat. The property also includes a detached, insulated double garage (22 x 25 ft ) with electricity and a loft (12.5 x 25 ft) area that could serve many purposes, from extra storage to a workshop.Located just minutes from the quaint Town of Perth, this property offers both convenience and room to roam. Plus, with Bell high-speed internet, staying connected is not an issue. (id:19720)
Property Details
| MLS® Number | X12027495 |
| Property Type | Single Family |
| Community Name | 906 - Bathurst/Burgess & Sherbrooke (Bathurst) Twp |
| Features | Flat Site |
| Parking Space Total | 6 |
| Structure | Deck |
Building
| Bathroom Total | 1 |
| Bedrooms Above Ground | 3 |
| Bedrooms Total | 3 |
| Amenities | Fireplace(s) |
| Appliances | Water Treatment, Dishwasher, Dryer, Hood Fan, Microwave, Stove, Washer, Refrigerator |
| Architectural Style | Bungalow |
| Basement Type | Crawl Space |
| Construction Style Attachment | Detached |
| Cooling Type | Ventilation System |
| Exterior Finish | Wood |
| Fireplace Present | Yes |
| Fireplace Type | Woodstove |
| Foundation Type | Block |
| Heating Fuel | Electric |
| Heating Type | Baseboard Heaters |
| Stories Total | 1 |
| Size Interior | 1,100 - 1,500 Ft2 |
| Type | House |
| Utility Water | Drilled Well |
Parking
| Detached Garage | |
| Garage | |
| R V |
Land
| Acreage | No |
| Sewer | Septic System |
| Size Irregular | 157 X 282 Acre |
| Size Total Text | 157 X 282 Acre|1/2 - 1.99 Acres |
Rooms
| Level | Type | Length | Width | Dimensions |
|---|---|---|---|---|
| Main Level | Kitchen | 3.07 m | 3.77 m | 3.07 m x 3.77 m |
| Main Level | Living Room | 3.89 m | 5.88 m | 3.89 m x 5.88 m |
| Main Level | Dining Room | 3.22 m | 2.46 m | 3.22 m x 2.46 m |
| Main Level | Bedroom | 3.54 m | 3.61 m | 3.54 m x 3.61 m |
| Main Level | Bedroom 2 | 2.74 m | 3.31 m | 2.74 m x 3.31 m |
| Main Level | Bedroom 3 | 2.39 m | 2.97 m | 2.39 m x 2.97 m |
| Main Level | Bathroom | 3.54 m | 2.32 m | 3.54 m x 2.32 m |
Contact Us
Contact us for more information
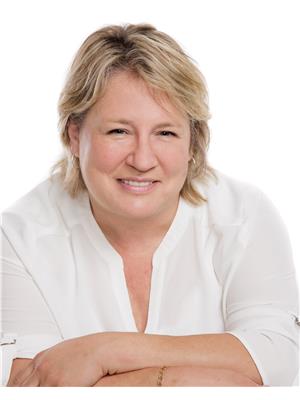
Kerri Bradley
Broker of Record
www.homesandcottagesrealty.ca/
3318 Road 506
Cloyne, Ontario K0H 1K0
(613) 259-3033

















