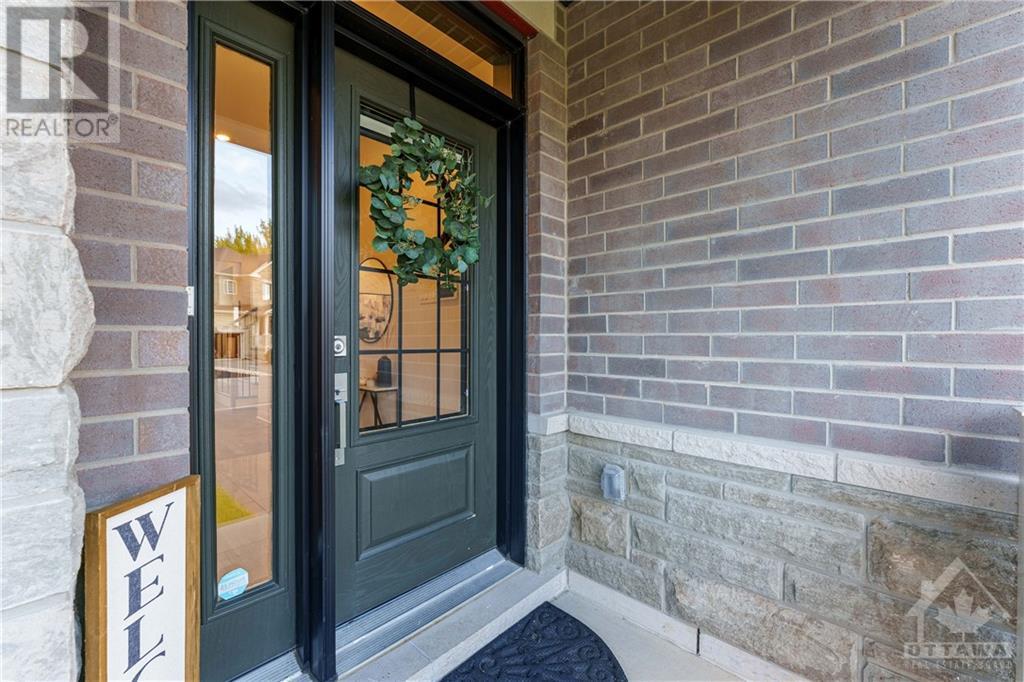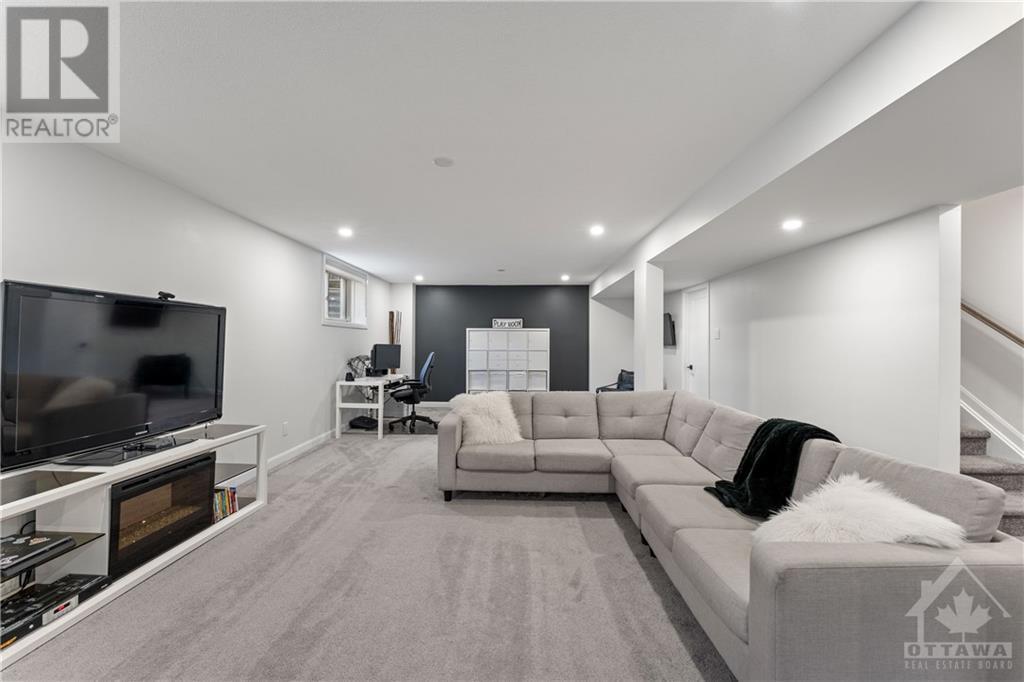1025 Jubilation Court Ottawa, Ontario K4A 5K4
$1,279,900
Flooring: Tile, Flooring: Hardwood, Flooring: Carpet W/W & Mixed, Located on a quiet cul-de-sac, this gorgeous single-family home sits on a premium 150ft deep lot. Incredible location, close to parks, schools, shopping, and transit, it offers ultimate convenience! Inside, enjoy a formal den, dining, and great room with beautiful hardwood flrs, 9ft smooth ceilings and pot lights. The great rm features a gas fireplace and motorized blinds throughout. The bright, open kitchen boasts white stainless steel appliances, top of the line cook top and built in oven, waterfall quartz island and a huge walk in pantry. Upstairs, find 4 spacious bedrms and 3 full baths. Each bedrm is connected to a bathrm which all have quartz counter tops. The primary bedrm includes a decorative ceiling and a luxurious 5pc ensuite. The fully finished basement features a large rec rm and an additional full bath. Step into the backyard, fully fenced with a heated saltwater pool. This home is EV ready and has over $180k in upgrades, Call today. (id:19720)
Property Details
| MLS® Number | X9524304 |
| Property Type | Single Family |
| Neigbourhood | AVALON EAST |
| Community Name | 1118 - Avalon East |
| Amenities Near By | Public Transit, Park |
| Features | Cul-de-sac |
| Parking Space Total | 6 |
| Pool Type | Outdoor Pool |
Building
| Bathroom Total | 5 |
| Bedrooms Above Ground | 4 |
| Bedrooms Total | 4 |
| Appliances | Cooktop, Dishwasher, Dryer, Hood Fan, Oven, Refrigerator, Washer |
| Basement Development | Finished |
| Basement Type | Full (finished) |
| Construction Style Attachment | Detached |
| Cooling Type | Central Air Conditioning |
| Exterior Finish | Brick |
| Foundation Type | Concrete |
| Heating Fuel | Natural Gas |
| Heating Type | Forced Air |
| Stories Total | 2 |
| Type | House |
| Utility Water | Municipal Water |
Parking
| Attached Garage |
Land
| Acreage | No |
| Fence Type | Fenced Yard |
| Land Amenities | Public Transit, Park |
| Sewer | Sanitary Sewer |
| Size Depth | 160 Ft ,2 In |
| Size Frontage | 44 Ft ,2 In |
| Size Irregular | 44.23 X 160.2 Ft ; 1 |
| Size Total Text | 44.23 X 160.2 Ft ; 1 |
| Zoning Description | Resedintial |
Rooms
| Level | Type | Length | Width | Dimensions |
|---|---|---|---|---|
| Second Level | Bathroom | 3.35 m | 2.92 m | 3.35 m x 2.92 m |
| Second Level | Bedroom | 3.5 m | 3.53 m | 3.5 m x 3.53 m |
| Second Level | Bedroom | 3.73 m | 3.68 m | 3.73 m x 3.68 m |
| Second Level | Bathroom | 3.35 m | 1.72 m | 3.35 m x 1.72 m |
| Second Level | Bedroom | 3.63 m | 4.54 m | 3.63 m x 4.54 m |
| Second Level | Laundry Room | 2.54 m | 1.34 m | 2.54 m x 1.34 m |
| Second Level | Bathroom | 1.75 m | 3.02 m | 1.75 m x 3.02 m |
| Second Level | Primary Bedroom | 5.18 m | 3.91 m | 5.18 m x 3.91 m |
| Basement | Recreational, Games Room | 10.49 m | 7.06 m | 10.49 m x 7.06 m |
| Basement | Bathroom | 1.44 m | 2.48 m | 1.44 m x 2.48 m |
| Basement | Other | 2.31 m | 2 m | 2.31 m x 2 m |
| Basement | Sitting Room | 4.97 m | 4.77 m | 4.97 m x 4.77 m |
| Main Level | Foyer | 2.05 m | 6.7 m | 2.05 m x 6.7 m |
| Main Level | Office | 2.94 m | 3.07 m | 2.94 m x 3.07 m |
| Main Level | Dining Room | 3.81 m | 3.58 m | 3.81 m x 3.58 m |
| Main Level | Kitchen | 3.37 m | 5.25 m | 3.37 m x 5.25 m |
| Main Level | Pantry | 1.82 m | 1.14 m | 1.82 m x 1.14 m |
| Main Level | Dining Room | 2.92 m | 3.98 m | 2.92 m x 3.98 m |
| Main Level | Living Room | 4.69 m | 3.96 m | 4.69 m x 3.96 m |
| Main Level | Bathroom | 1.44 m | 1.52 m | 1.44 m x 1.52 m |
https://www.realtor.ca/real-estate/27585767/1025-jubilation-court-ottawa-1118-avalon-east
Interested?
Contact us for more information
Saadiq Hussain
Salesperson
primeottawarealestate.com/
791 Montreal Road
Ottawa, Ontario K1K 0S9
(613) 860-7355
(613) 745-7976
Fatima Alhajafaneh
Salesperson
791 Montreal Road
Ottawa, Ontario K1K 0S9
(613) 860-7355
(613) 745-7976

































