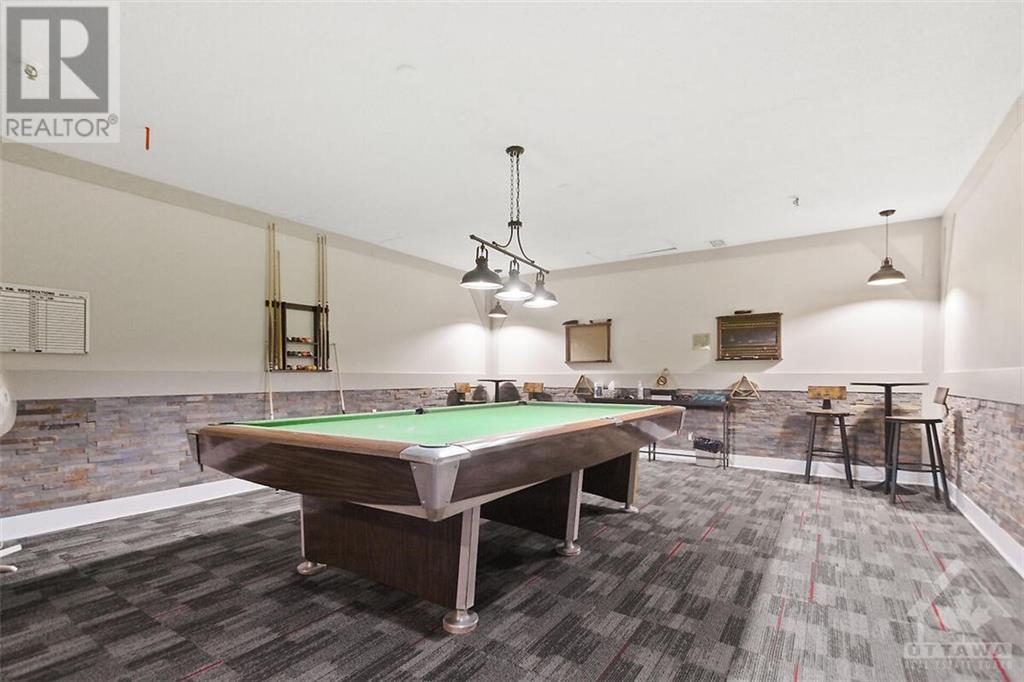1025 Richmond Road Unit#1704 Ottawa, Ontario K2B 8G8
$2,400 Monthly
*ALL utilities included except cable & internet. Spacious two bed/two bath sun filled apartment professionally painted in Sept/2024. Spectacular views from every room. Open concept living and dining room with patio doors to large private balcony over looking the river offering amazing sunsets. Updated functional kitchen with pass through to the living room. Laundry machines are located on each floor with back up machines on the basement level. Move in and enjoy the resort like amenities offered at Park Place - Indoor salt water pool with private outdoor patio, billiards room, squash courts, large party room, sauna, renovated change rooms, tennis courts ,exercise room & workshop. Condo is located steps from public transportation and the site of a future LRT station also close to the parkway, trails along the river & shopping. One underground parking spot and storage locker are included. The apartment is vacant and easy to show. Immediate occupancy is possible. (id:19720)
Property Details
| MLS® Number | 1411164 |
| Property Type | Single Family |
| Neigbourhood | Western Parkway/Woodroffe |
| Amenities Near By | Public Transit, Recreation Nearby, Shopping, Water Nearby |
| Features | Balcony |
| Parking Space Total | 1 |
| Pool Type | Indoor Pool |
| Structure | Tennis Court |
| View Type | River View |
Building
| Bathroom Total | 2 |
| Bedrooms Above Ground | 2 |
| Bedrooms Total | 2 |
| Amenities | Party Room, Sauna, Laundry Facility, Exercise Centre |
| Appliances | Refrigerator, Dishwasher, Hood Fan, Stove |
| Basement Development | Not Applicable |
| Basement Type | Common (not Applicable) |
| Constructed Date | 1978 |
| Cooling Type | Window Air Conditioner |
| Exterior Finish | Concrete |
| Flooring Type | Laminate, Tile |
| Half Bath Total | 1 |
| Heating Fuel | Electric |
| Heating Type | Baseboard Heaters |
| Stories Total | 1 |
| Type | Apartment |
| Utility Water | Municipal Water |
Parking
| Underground | |
| Visitor Parking |
Land
| Acreage | No |
| Land Amenities | Public Transit, Recreation Nearby, Shopping, Water Nearby |
| Landscape Features | Landscaped |
| Sewer | Municipal Sewage System |
| Size Irregular | * Ft X * Ft |
| Size Total Text | * Ft X * Ft |
| Zoning Description | Residential |
Rooms
| Level | Type | Length | Width | Dimensions |
|---|---|---|---|---|
| Main Level | Living Room | 18'0" x 12'0" | ||
| Main Level | Dining Room | 10'0" x 8'4" | ||
| Main Level | Kitchen | 10'6" x 7'8" | ||
| Main Level | Primary Bedroom | 16'0" x 10'0" | ||
| Main Level | Bedroom | 10'6" x 10'0" | ||
| Main Level | 2pc Ensuite Bath | 5'0" x 4'11" | ||
| Main Level | 4pc Ensuite Bath | 7'8" x 5'0" | ||
| Main Level | Foyer | 8'0" x 3'6" |
Interested?
Contact us for more information

Darlene Theodore
Salesperson

#201-1500 Bank Street
Ottawa, Ontario K1H 7Z2
(613) 733-9100
(613) 733-1450





























