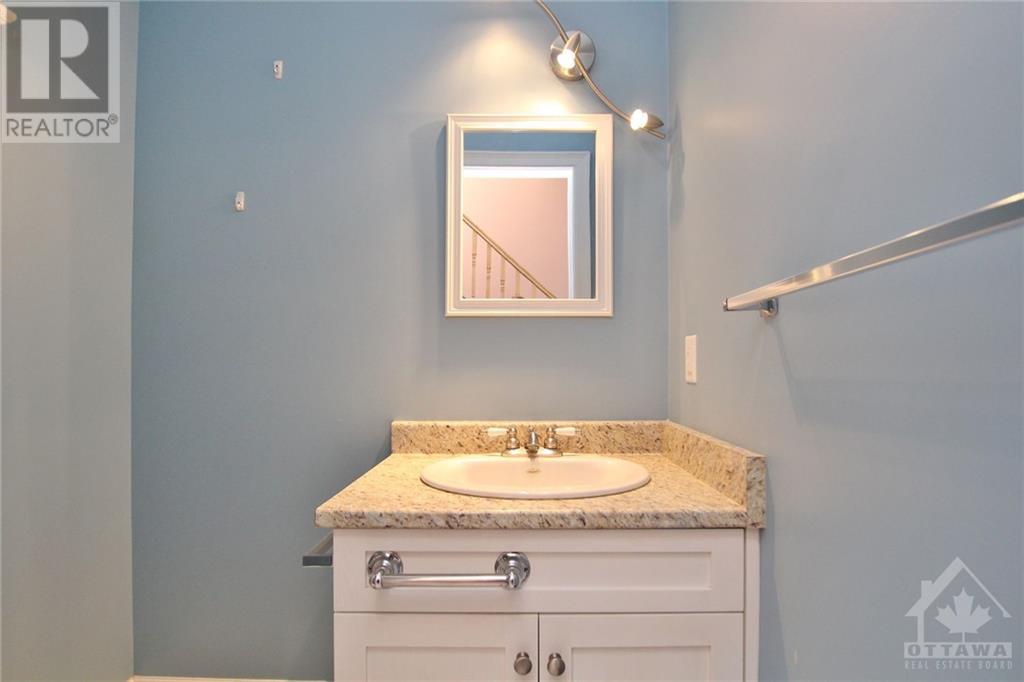1028 Mitchell Road Lanark Highlands, Ontario K0G 1K0
$579,900
2 Homes in 1!! Live on either side and rent the other side for income OR this is currently a multi generational home. Parents in one, next generation in other. Loads of potential uses for the property!! Each unit has its own septic system! The larger side has a very large primary bedroom complete with ensuite and walkout onto the deck. Lower level has a walkout off the living room as well. 3 1/2 acres of landscaped yard and a detached workshop. Closing is flexible to the Buyer! (id:19720)
Property Details
| MLS® Number | 1407540 |
| Property Type | Single Family |
| Neigbourhood | Herron MIlls |
| Communication Type | Internet Access |
| Parking Space Total | 20 |
| Structure | Deck |
Building
| Bathroom Total | 3 |
| Bedrooms Above Ground | 2 |
| Bedrooms Total | 2 |
| Basement Development | Unfinished |
| Basement Type | Partial (unfinished) |
| Constructed Date | 1974 |
| Construction Style Attachment | Detached |
| Cooling Type | Unknown |
| Exterior Finish | Siding |
| Fireplace Present | Yes |
| Fireplace Total | 2 |
| Fixture | Ceiling Fans |
| Flooring Type | Wall-to-wall Carpet, Mixed Flooring, Hardwood, Laminate |
| Foundation Type | Poured Concrete |
| Half Bath Total | 1 |
| Heating Fuel | Electric |
| Heating Type | Forced Air, Radiant Heat |
| Type | House |
| Utility Water | Drilled Well |
Parking
| Detached Garage |
Land
| Acreage | Yes |
| Fence Type | Fenced Yard |
| Sewer | Septic System |
| Size Depth | 578 Ft |
| Size Frontage | 670 Ft |
| Size Irregular | 3.5 |
| Size Total | 3.5 Ac |
| Size Total Text | 3.5 Ac |
| Zoning Description | Rural Residential |
Rooms
| Level | Type | Length | Width | Dimensions |
|---|---|---|---|---|
| Second Level | Primary Bedroom | 25'6" x 20'0" | ||
| Second Level | 3pc Ensuite Bath | 9'0" x 5'5" | ||
| Basement | Hobby Room | 14'0" x 22'0" | ||
| Lower Level | Kitchen | 15'6" x 12'6" | ||
| Lower Level | Living Room/dining Room | 15'6" x 11'3" | ||
| Lower Level | 2pc Bathroom | 4'8" x 4'6" | ||
| Lower Level | Utility Room | 8'2" x 7'9" | ||
| Main Level | Bedroom | 13'4" x 10'0" | ||
| Main Level | Kitchen | 24'1" x 13'4" | ||
| Main Level | Family Room | 24'1" x 13'4" | ||
| Main Level | Foyer | 12'0" x 10'0" | ||
| Main Level | 4pc Bathroom | 10'0" x 8'8" |
https://www.realtor.ca/real-estate/27300999/1028-mitchell-road-lanark-highlands-herron-mills
Interested?
Contact us for more information

Jason Coleman
Salesperson
www.ottawavalleyhomes.com/

57 Bridge Street
Carleton Place, Ontario K7C 2V2
(613) 253-3175
(613) 253-7198
www.carletonplacealmontecoldwellbanker.com




























