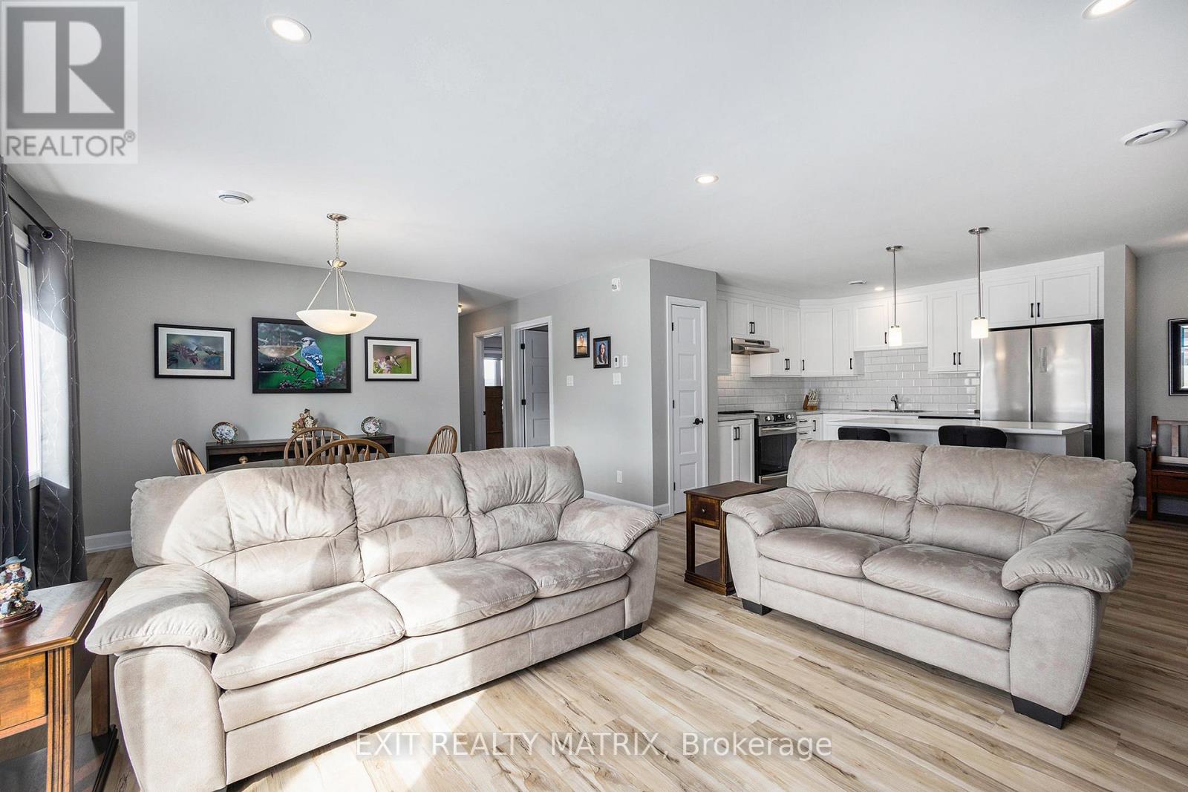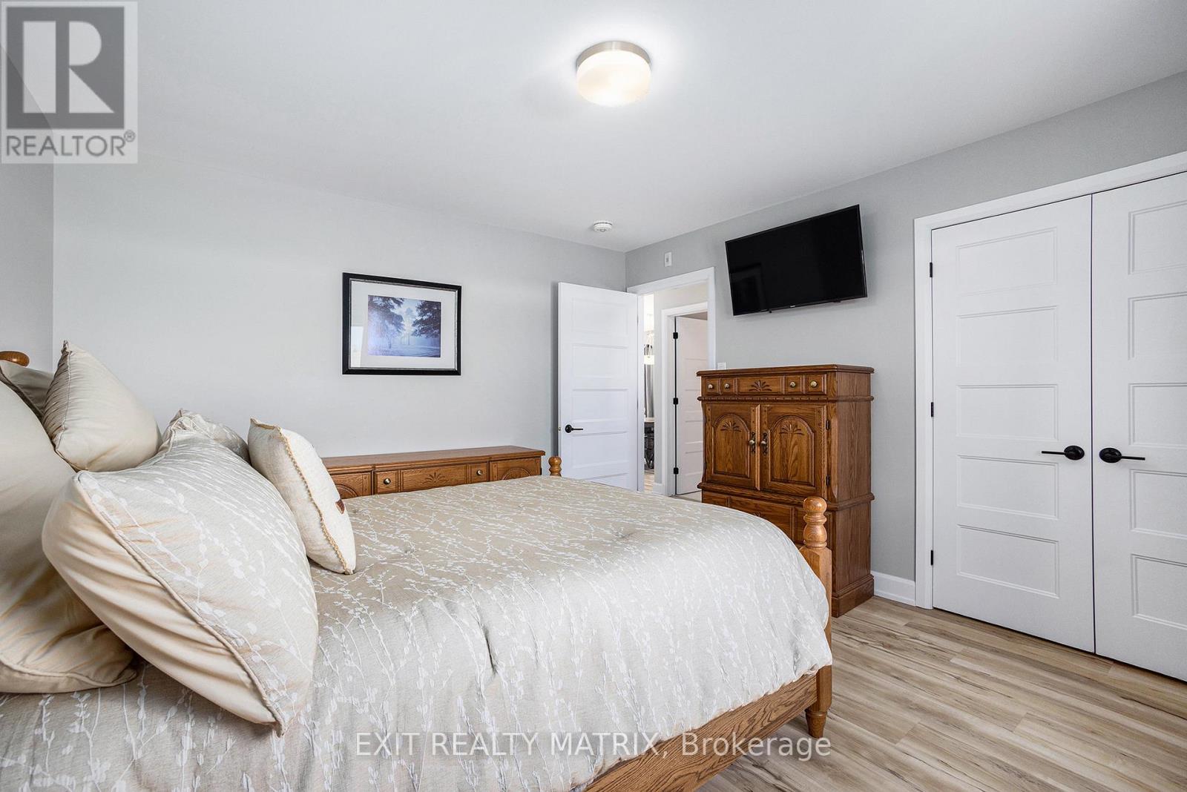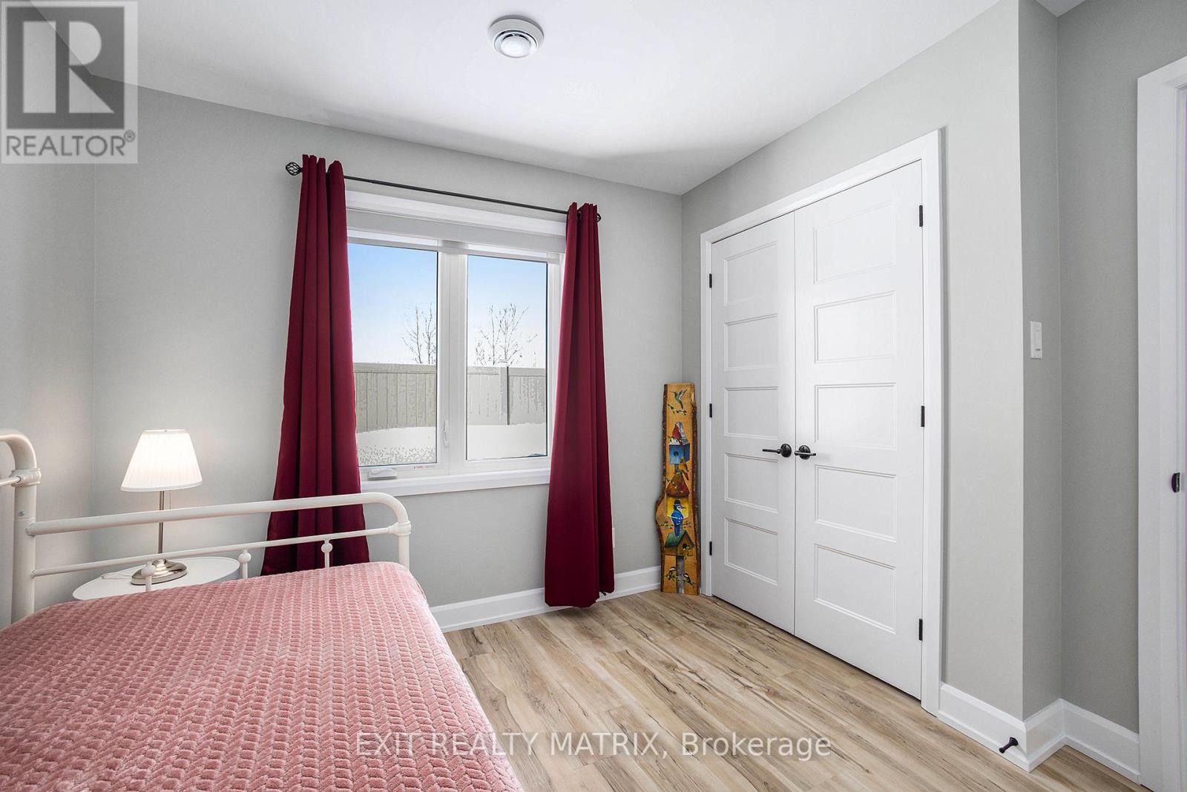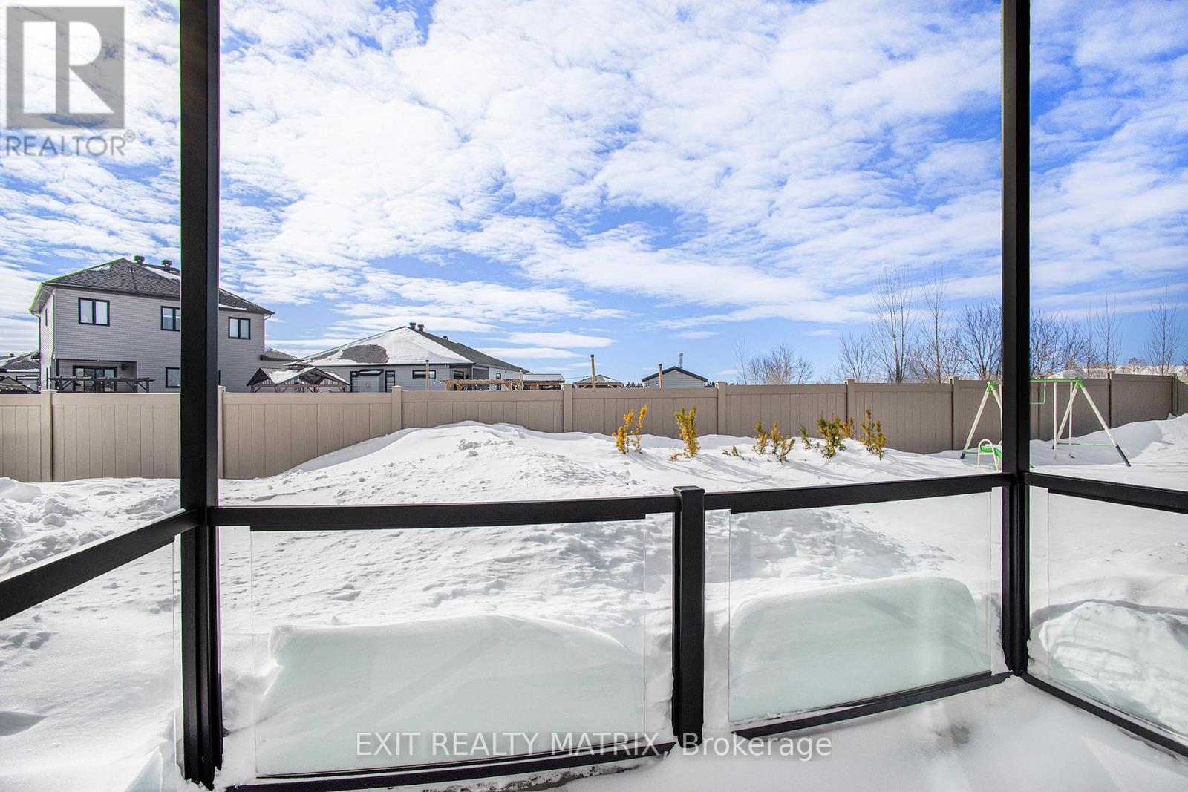103 - 271 Belfort Street Russell, Ontario K0A 1W0
$425,000Maintenance, Insurance, Parking, Common Area Maintenance
$342.34 Monthly
Maintenance, Insurance, Parking, Common Area Maintenance
$342.34 MonthlyWelcome to your bright and inviting first-floor condo in the heart of Embrun! This charming unit features an open-concept layout, ideal for modern living and entertaining. The beautifully designed kitchen boasts a sit-at island, sleek stainless steel appliances, and ample cabinetry. Flooded with natural light, the sun-filled living room offers a warm and welcoming atmosphere, with patio doors leading to your private outdoor space. A spacious dining area provides the perfect setting for gatherings with family and friends. This condo includes two generously sized bedrooms, a well-appointed bathroom, and a convenient laundry room for added functionality. Step outside to enjoy your private patio and a fenced area that offers a sense of exclusivity while being part of the shared space, perfect for relaxing or soaking in the peaceful surroundings. Additionally, this unit comes with indoor storage and one parking spot located at the back entrance, leading directly to the unit, making access both private and convenient. Nestled in a quiet neighbourhood close to dining, shopping, recreation, and more, this is a home you wont want to miss! (id:19720)
Property Details
| MLS® Number | X11988848 |
| Property Type | Single Family |
| Community Name | 602 - Embrun |
| Community Features | Pet Restrictions |
| Features | Elevator, Balcony |
| Parking Space Total | 1 |
Building
| Bathroom Total | 1 |
| Bedrooms Above Ground | 2 |
| Bedrooms Total | 2 |
| Amenities | Storage - Locker |
| Cooling Type | Central Air Conditioning |
| Exterior Finish | Stone |
| Foundation Type | Concrete |
| Heating Fuel | Natural Gas |
| Heating Type | Forced Air |
| Size Interior | 1,000 - 1,199 Ft2 |
| Type | Apartment |
Parking
| No Garage |
Land
| Acreage | No |
Rooms
| Level | Type | Length | Width | Dimensions |
|---|---|---|---|---|
| Main Level | Kitchen | 3.6 m | 4.9 m | 3.6 m x 4.9 m |
| Main Level | Living Room | 4.27 m | 3.66 m | 4.27 m x 3.66 m |
| Main Level | Dining Room | 4.27 m | 2 m | 4.27 m x 2 m |
| Main Level | Primary Bedroom | 3.7 m | 3.9 m | 3.7 m x 3.9 m |
| Main Level | Bedroom | 3.1 m | 2.8 m | 3.1 m x 2.8 m |
| Main Level | Utility Room | 3.4 m | 2.07 m | 3.4 m x 2.07 m |
| Main Level | Bathroom | 3.1 m | 1.45 m | 3.1 m x 1.45 m |
https://www.realtor.ca/real-estate/27953596/103-271-belfort-street-russell-602-embrun
Contact Us
Contact us for more information

Maggie Tessier
Broker of Record
www.tessierteam.ca/
www.facebook.com/thetessierteam
twitter.com/maggietessier
ca.linkedin.com/pub/dir/Maggie/Tessier
785 Notre Dame St, Po Box 1345
Embrun, Ontario K0A 1W0
(613) 443-4300
(613) 443-5743

Cherie Hicks
Salesperson
785 Notre Dame St, Po Box 1345
Embrun, Ontario K0A 1W0
(613) 443-4300
(613) 443-5743




























