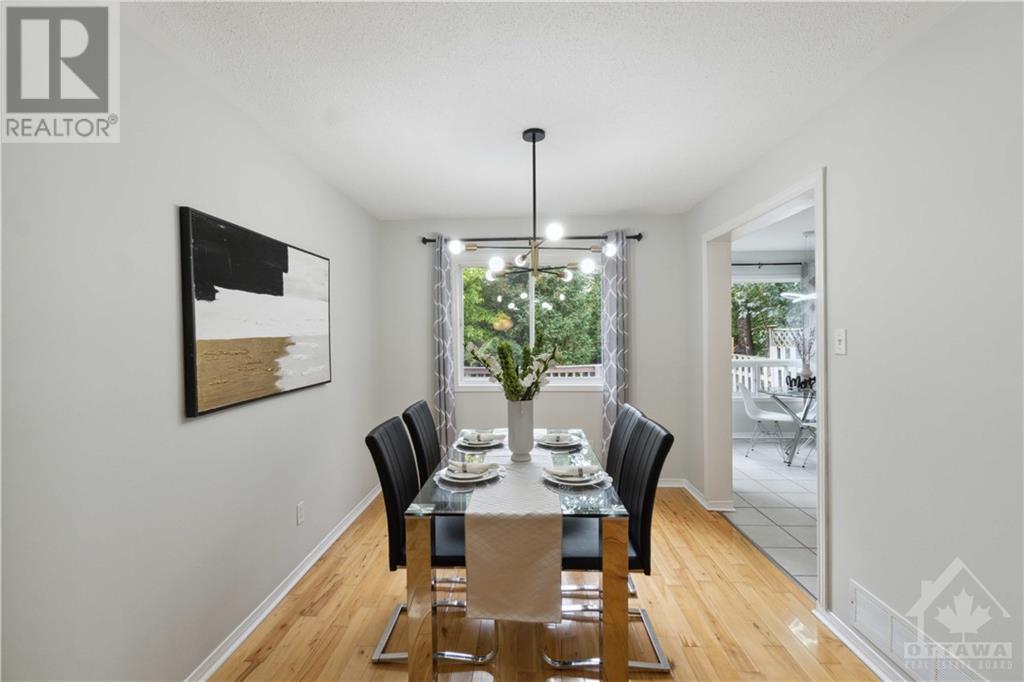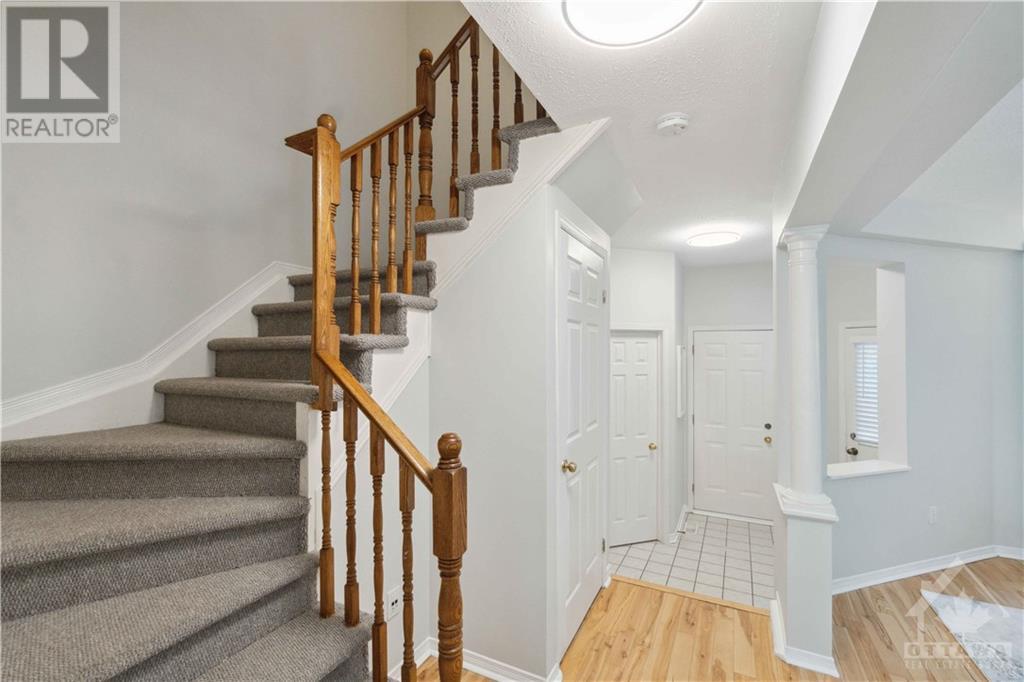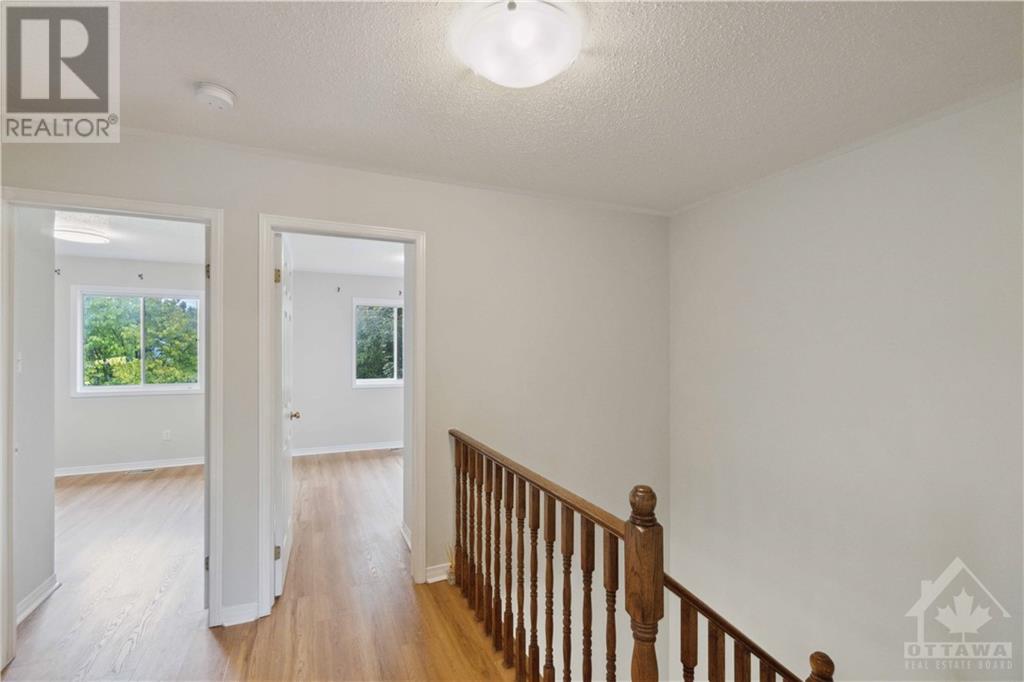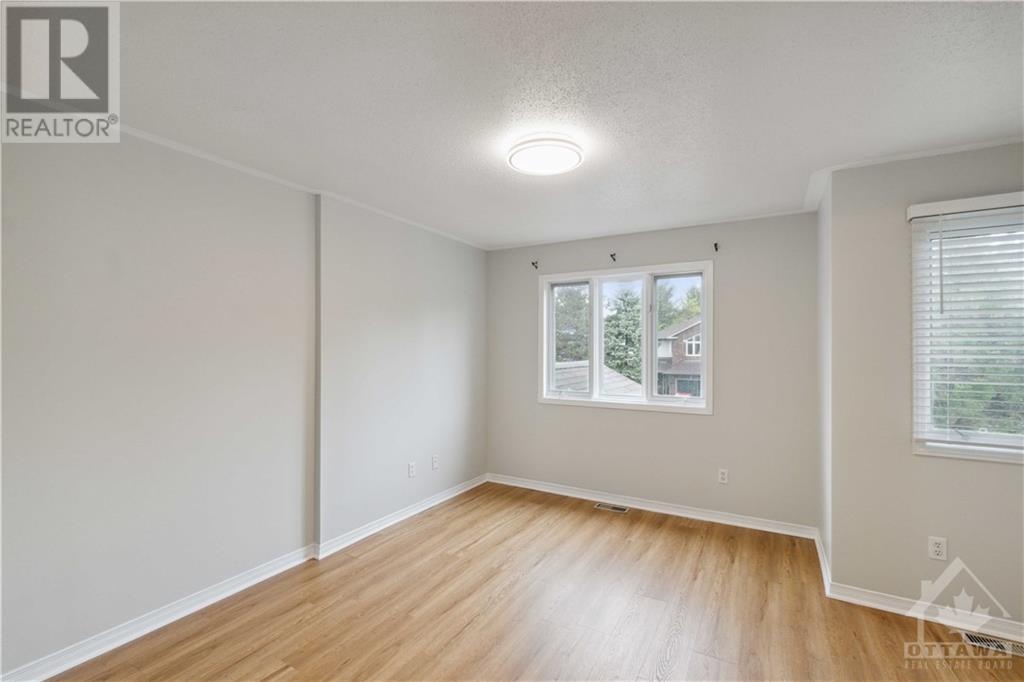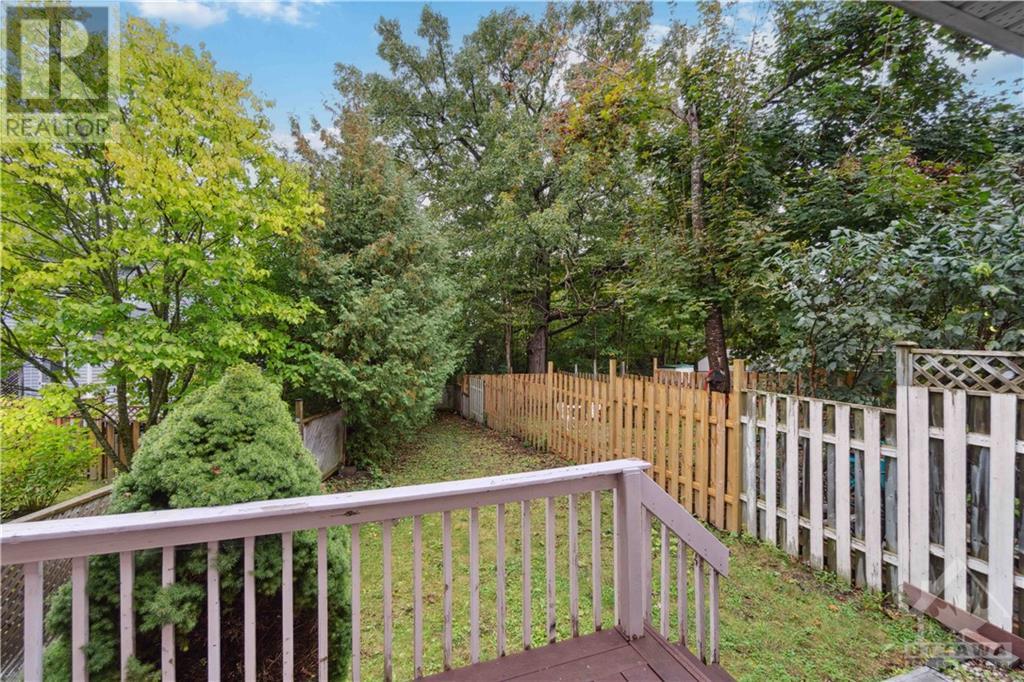103 Blackdome Crescent Kanata (9007 - Kanata - Kanata Lakes/heritage Hills), Ontario K2T 1B1
$649,000
Flooring: Tile, Location, location, location, center of Kanata Lakes, beautifully maintained and well Landscaped End Unit on oversized lot, large private backyard, featuring 3 bedroom/3 bath, open living and dining room with hardwood floors, large eat-in kitchen, patio doors to the composite deck, laminated flooring throughout the second floor and basement, master offers walk-in closet & ensuite bath, spacious second bathroom with 2 sinks, partly finished Basement with Family Room / Office could also accommodate a 4th Bedroom, very good school district (EOM, Stephen Leacock), close to all amenities including schools, groceries, transit, shopping, recreation & more., Flooring: Hardwood, Flooring: Laminate (id:19720)
Property Details
| MLS® Number | X10430523 |
| Property Type | Single Family |
| Neigbourhood | Kanata Lakes;Heritage Hills |
| Community Name | 9007 - Kanata - Kanata Lakes/Heritage Hills |
| Amenities Near By | Public Transit |
| Parking Space Total | 3 |
Building
| Bathroom Total | 3 |
| Bedrooms Above Ground | 3 |
| Bedrooms Below Ground | 1 |
| Bedrooms Total | 4 |
| Appliances | Dishwasher, Dryer, Hood Fan, Microwave, Refrigerator, Stove, Washer |
| Basement Development | Partially Finished |
| Basement Type | Full (partially Finished) |
| Construction Style Attachment | Attached |
| Cooling Type | Central Air Conditioning |
| Exterior Finish | Brick |
| Foundation Type | Concrete |
| Heating Fuel | Natural Gas |
| Heating Type | Forced Air |
| Stories Total | 2 |
| Type | Row / Townhouse |
| Utility Water | Municipal Water |
Parking
| Attached Garage |
Land
| Acreage | No |
| Land Amenities | Public Transit |
| Sewer | Sanitary Sewer |
| Size Depth | 154 Ft ,4 In |
| Size Frontage | 30 Ft ,4 In |
| Size Irregular | 30.35 X 154.41 Ft ; 0 |
| Size Total Text | 30.35 X 154.41 Ft ; 0 |
| Zoning Description | Resindential |
Rooms
| Level | Type | Length | Width | Dimensions |
|---|---|---|---|---|
| Second Level | Bathroom | Measurements not available | ||
| Second Level | Primary Bedroom | 4.06 m | 3.93 m | 4.06 m x 3.93 m |
| Second Level | Bedroom | 3.04 m | 2.84 m | 3.04 m x 2.84 m |
| Second Level | Bedroom | 3.04 m | 2.81 m | 3.04 m x 2.81 m |
| Second Level | Bathroom | Measurements not available | ||
| Basement | Bedroom | 5.33 m | 2.89 m | 5.33 m x 2.89 m |
| Main Level | Living Room | 4.69 m | 3.04 m | 4.69 m x 3.04 m |
| Main Level | Dining Room | 3.35 m | 2.74 m | 3.35 m x 2.74 m |
| Main Level | Kitchen | 5.66 m | 2.74 m | 5.66 m x 2.74 m |
| Main Level | Dining Room | Measurements not available |
Interested?
Contact us for more information
Yufeng Pan
Salesperson
1000 Innovation Dr, 5th Floor
Kanata, Ontario K2K 3E7
(613) 518-2008
(613) 800-3028
Hao Pei
Salesperson
1000 Innovation Dr, 5th Floor
Kanata, Ontario K2K 3E7
(613) 518-2008
(613) 800-3028







