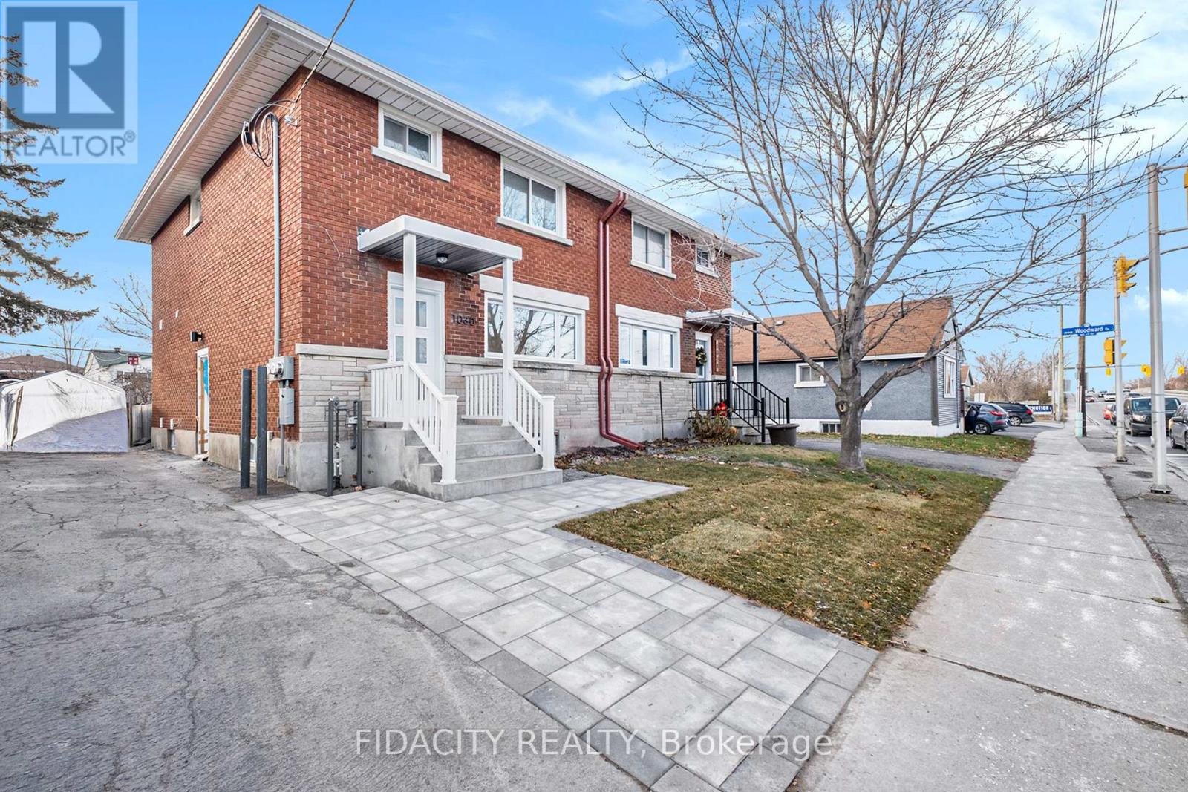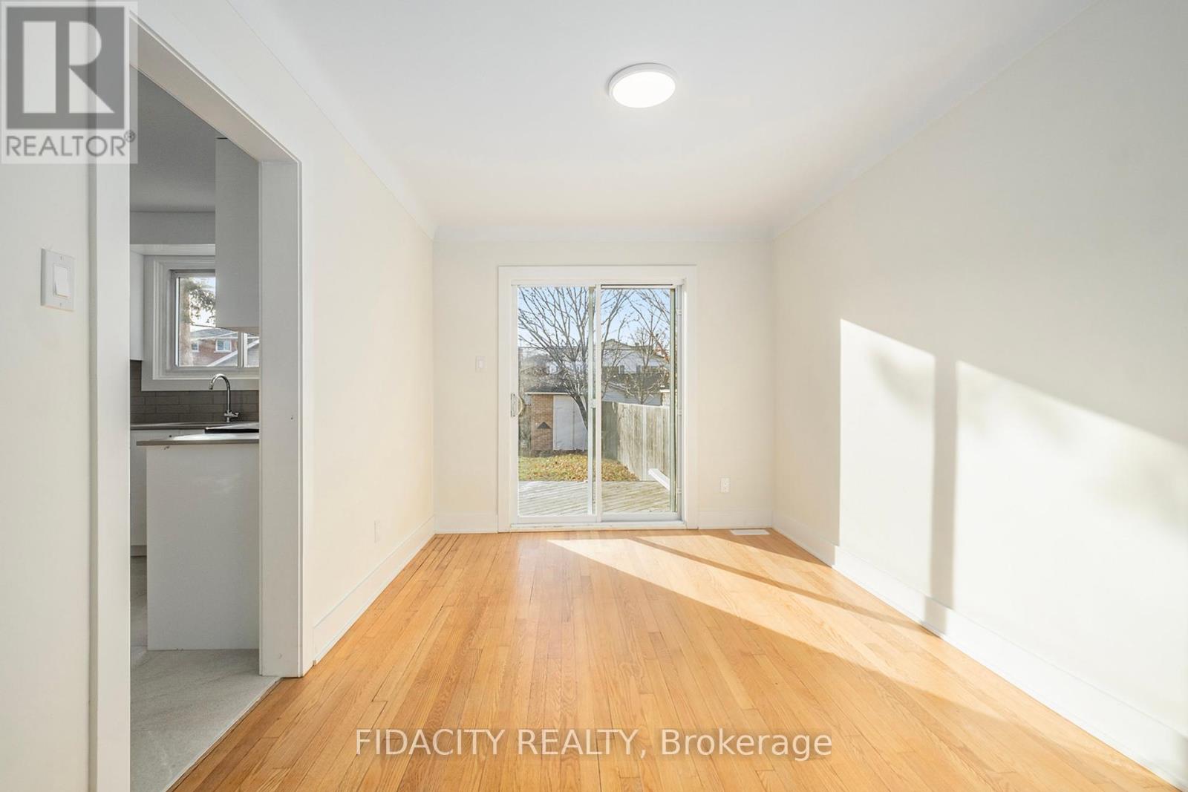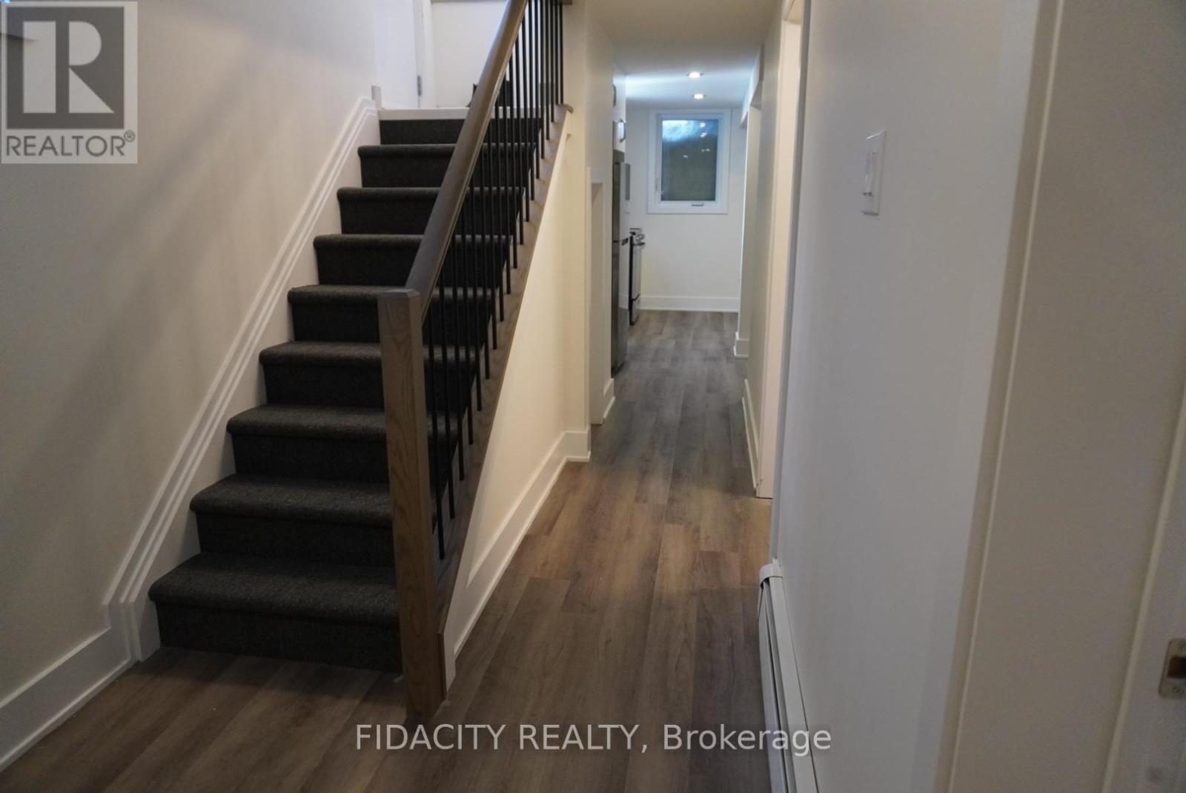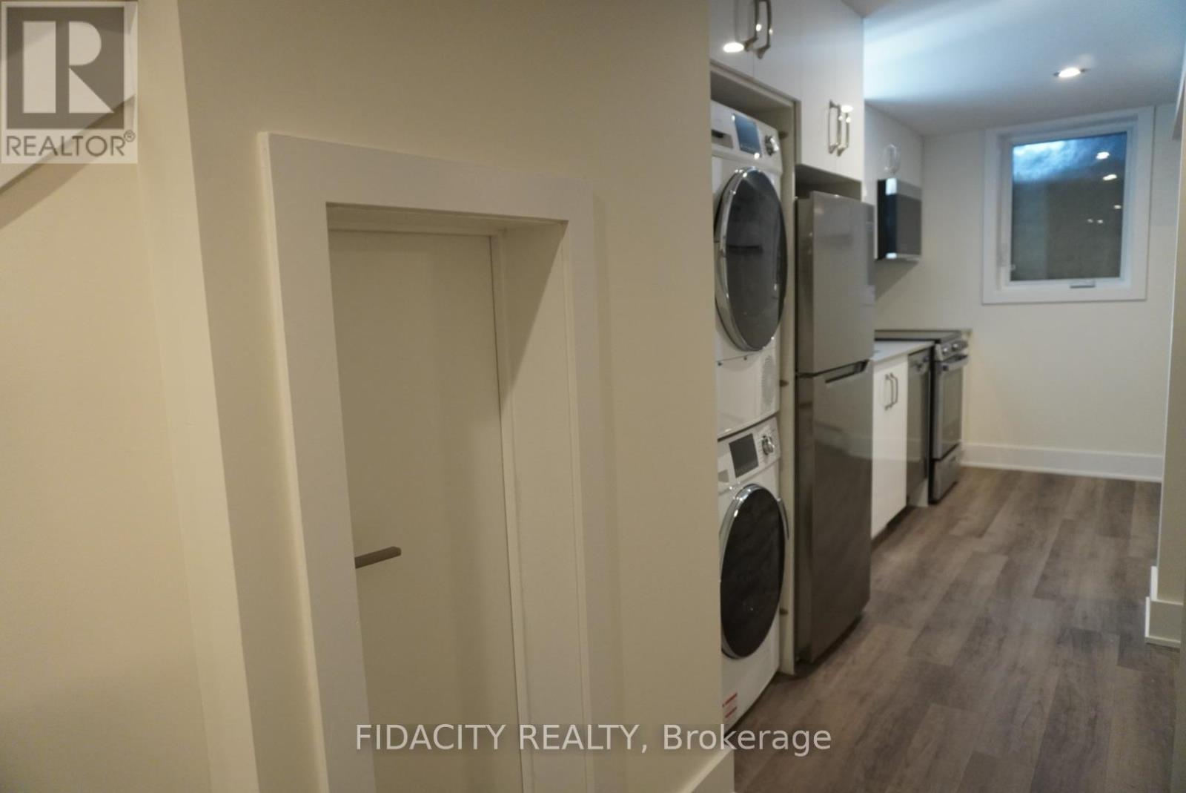Call Us: 613-457-5000
1030 Maitland Avenue Ottawa, Ontario K2C 2B6
5 Bedroom
2 Bathroom
1,200 - 1,399 ft2
Central Air Conditioning
Forced Air
$729,000
INCOME PROPERTY OPPORTUNITY AND HOME OWNERSHIP MADE POSSIBLE! 1030 Maitland Ave makes owning a home possible again! Live upstairs and rent downstairs or vice versa! The main level contains a newly renovated 3 BEDROOM, one-bathroom unit, live here or rent it out! The basement unit also consists of a newly constructed 1 BEDROOM, one bathroom unit, live here or rent it out! Schedule a viewing today! (id:19720)
Property Details
| MLS® Number | X11979244 |
| Property Type | Single Family |
| Community Name | 5402 - Braemar Park |
| Amenities Near By | Public Transit |
| Features | In-law Suite |
| Parking Space Total | 3 |
Building
| Bathroom Total | 2 |
| Bedrooms Above Ground | 4 |
| Bedrooms Below Ground | 1 |
| Bedrooms Total | 5 |
| Appliances | Dishwasher, Dryer, Stove, Two Washers, Refrigerator |
| Basement Features | Apartment In Basement |
| Basement Type | N/a |
| Construction Style Attachment | Semi-detached |
| Cooling Type | Central Air Conditioning |
| Exterior Finish | Brick |
| Foundation Type | Block |
| Heating Fuel | Natural Gas |
| Heating Type | Forced Air |
| Stories Total | 2 |
| Size Interior | 1,200 - 1,399 Ft2 |
| Type | House |
| Utility Water | Municipal Water |
Parking
| No Garage |
Land
| Acreage | No |
| Land Amenities | Public Transit |
| Sewer | Sanitary Sewer |
| Size Depth | 123 Ft |
| Size Frontage | 31 Ft ,4 In |
| Size Irregular | 31.4 X 123 Ft |
| Size Total Text | 31.4 X 123 Ft |
| Zoning Description | R2f |
Rooms
| Level | Type | Length | Width | Dimensions |
|---|---|---|---|---|
| Second Level | Bedroom | 52.5 m | 36.1 m | 52.5 m x 36.1 m |
| Second Level | Bedroom 2 | 39.4 m | 29.5 m | 39.4 m x 29.5 m |
| Second Level | Bedroom 3 | 29.5 m | 29.5 m | 29.5 m x 29.5 m |
| Basement | Living Room | 39.4 m | 36.1 m | 39.4 m x 36.1 m |
| Basement | Bedroom | 36.1 m | 29.5 m | 36.1 m x 29.5 m |
| Main Level | Living Room | 59.1 m | 36.1 m | 59.1 m x 36.1 m |
| Main Level | Dining Room | 39.4 m | 29.5 m | 39.4 m x 29.5 m |
https://www.realtor.ca/real-estate/27931080/1030-maitland-avenue-ottawa-5402-braemar-park
Contact Us
Contact us for more information

Cassidy Hogan
Salesperson
www.fidacityrealtyottawa.com/
Fidacity Realty
1000 Innovation Drive
Ottawa, Ontario K2K 3E7
1000 Innovation Drive
Ottawa, Ontario K2K 3E7
(613) 282-7653




































