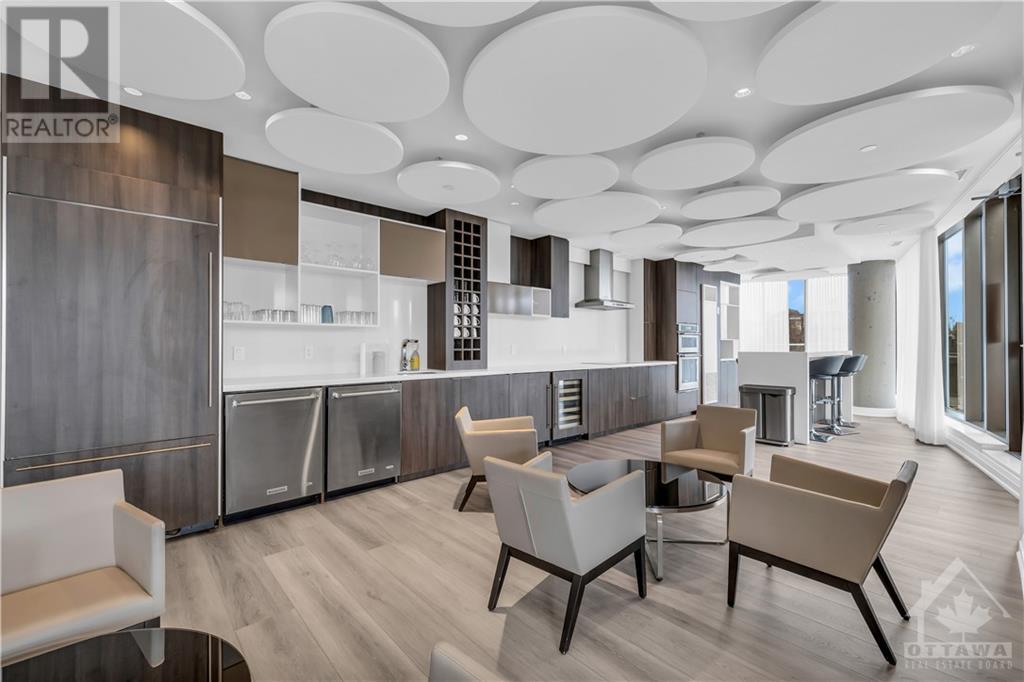1035 Bank Street Unit#1608 Ottawa, Ontario K1S 5K3
$605,000Maintenance, Property Management, Waste Removal, Caretaker, Water, Other, See Remarks, Condominium Amenities, Recreation Facilities
$576.94 Monthly
Maintenance, Property Management, Waste Removal, Caretaker, Water, Other, See Remarks, Condominium Amenities, Recreation Facilities
$576.94 MonthlyWelcome to your exciting new lifestyle at The Rideau at Lansdowne! Modern and open concept one bedroom plus den with amazing views of the Rideau Canal and Old Ottawa South. Spacious living and dining rooms, gourmet kitchen with sleek granite countertops and stainless steel appliances, excellent size bedroom with double closets, frosted glass doors. Separate den with large picture window. Nine foot ceilings and a private balcony with stunning views of the Rideau Canal and partial views of the Stadium at TD Place. Just steps to a vibrant entertainment district with great shopping, restaurants, nightclubs, seasonal farmers market and a winter skating rink. Recreational facilities include Concierge services, private terraces, fitness center, party rooms, and guest suites. Underground parking and storage locker. Other in rooms is balcony. (id:19720)
Property Details
| MLS® Number | 1420919 |
| Property Type | Single Family |
| Neigbourhood | Glebe |
| Amenities Near By | Public Transit, Recreation Nearby, Shopping, Water Nearby |
| Community Features | Recreational Facilities, Pets Allowed |
| Features | Elevator, Balcony |
| Parking Space Total | 1 |
Building
| Bathroom Total | 1 |
| Bedrooms Above Ground | 1 |
| Bedrooms Total | 1 |
| Amenities | Laundry - In Suite, Exercise Centre |
| Appliances | Refrigerator, Dishwasher, Dryer, Microwave Range Hood Combo, Stove, Washer |
| Basement Development | Not Applicable |
| Basement Type | None (not Applicable) |
| Constructed Date | 2016 |
| Cooling Type | Central Air Conditioning |
| Flooring Type | Laminate, Tile |
| Foundation Type | Poured Concrete |
| Heating Fuel | Natural Gas |
| Heating Type | Forced Air |
| Stories Total | 1 |
| Type | Apartment |
| Utility Water | Municipal Water |
Parking
| Underground |
Land
| Acreage | No |
| Land Amenities | Public Transit, Recreation Nearby, Shopping, Water Nearby |
| Sewer | Municipal Sewage System |
| Zoning Description | Residential |
Rooms
| Level | Type | Length | Width | Dimensions |
|---|---|---|---|---|
| Main Level | Living Room/dining Room | 19'0" x 10'3" | ||
| Main Level | Kitchen | 8'7" x 7'0" | ||
| Main Level | Bedroom | 11'4" x 9'8" | ||
| Main Level | Den | 9'4" x 8'0" | ||
| Main Level | 4pc Bathroom | 9'8" x 4'10" | ||
| Main Level | Laundry Room | Measurements not available | ||
| Main Level | Other | Measurements not available |
https://www.realtor.ca/real-estate/27676049/1035-bank-street-unit1608-ottawa-glebe
Interested?
Contact us for more information

Roe Saikaley
Salesperson
www.roesaikaley.com/

344 O'connor Street
Ottawa, ON K2P 1W1
(613) 563-1155
(613) 563-8710
www.hallmarkottawa.com

































