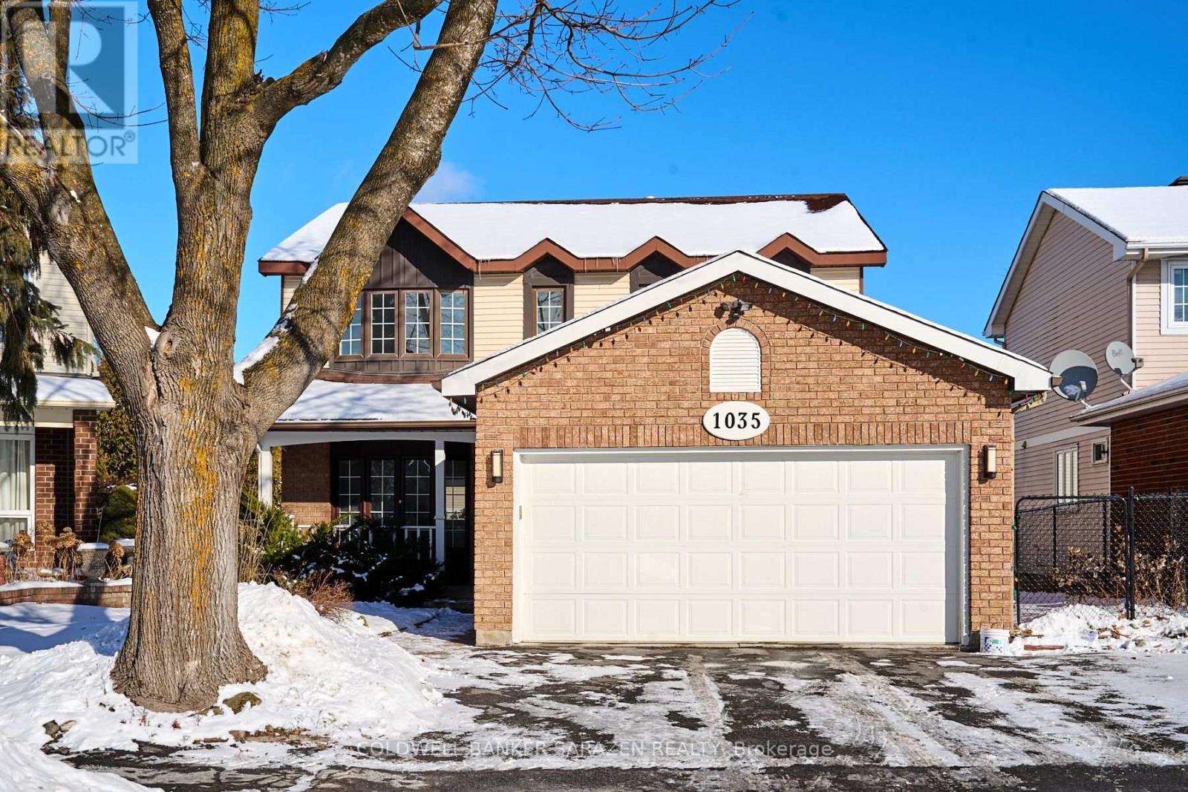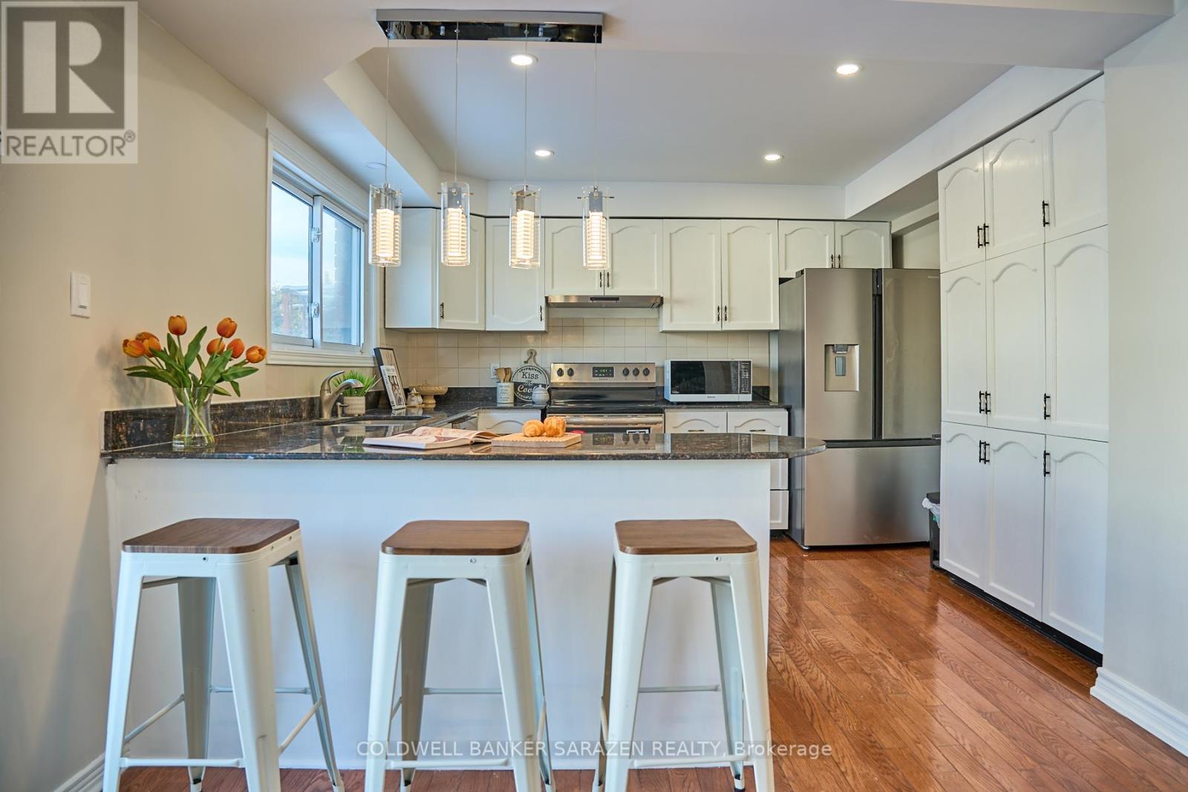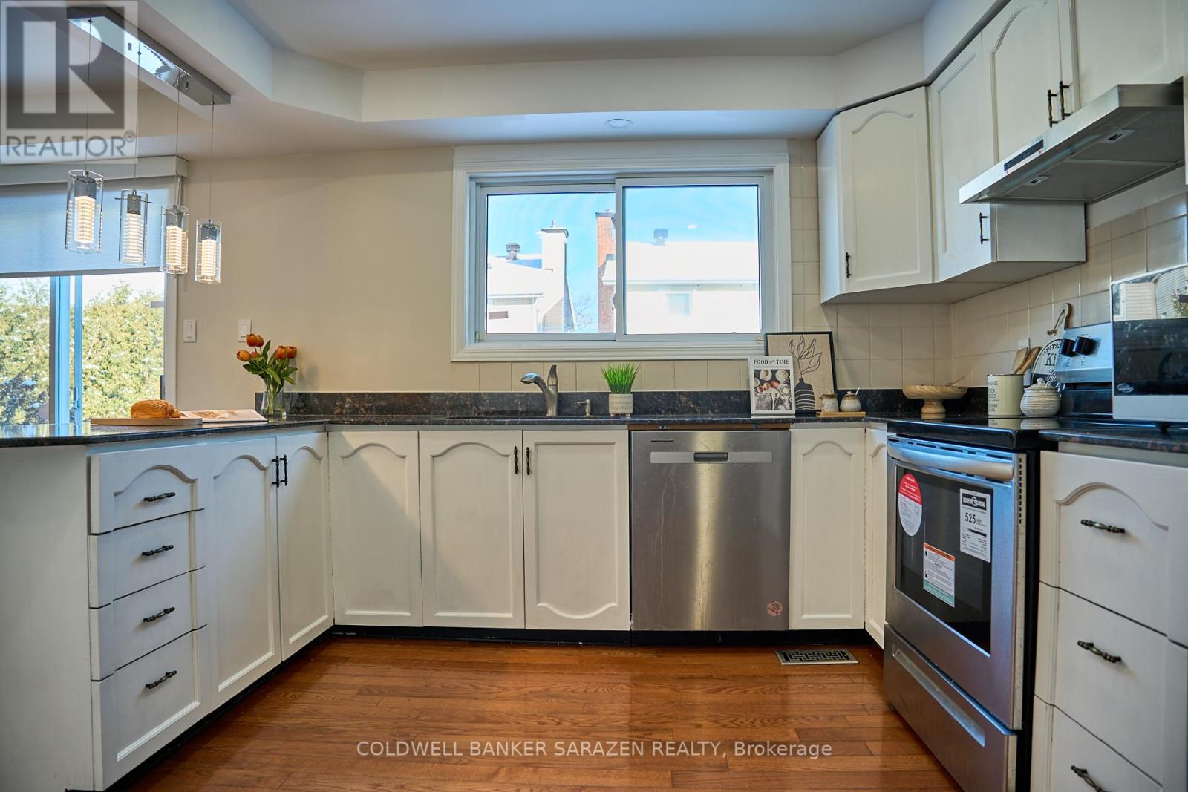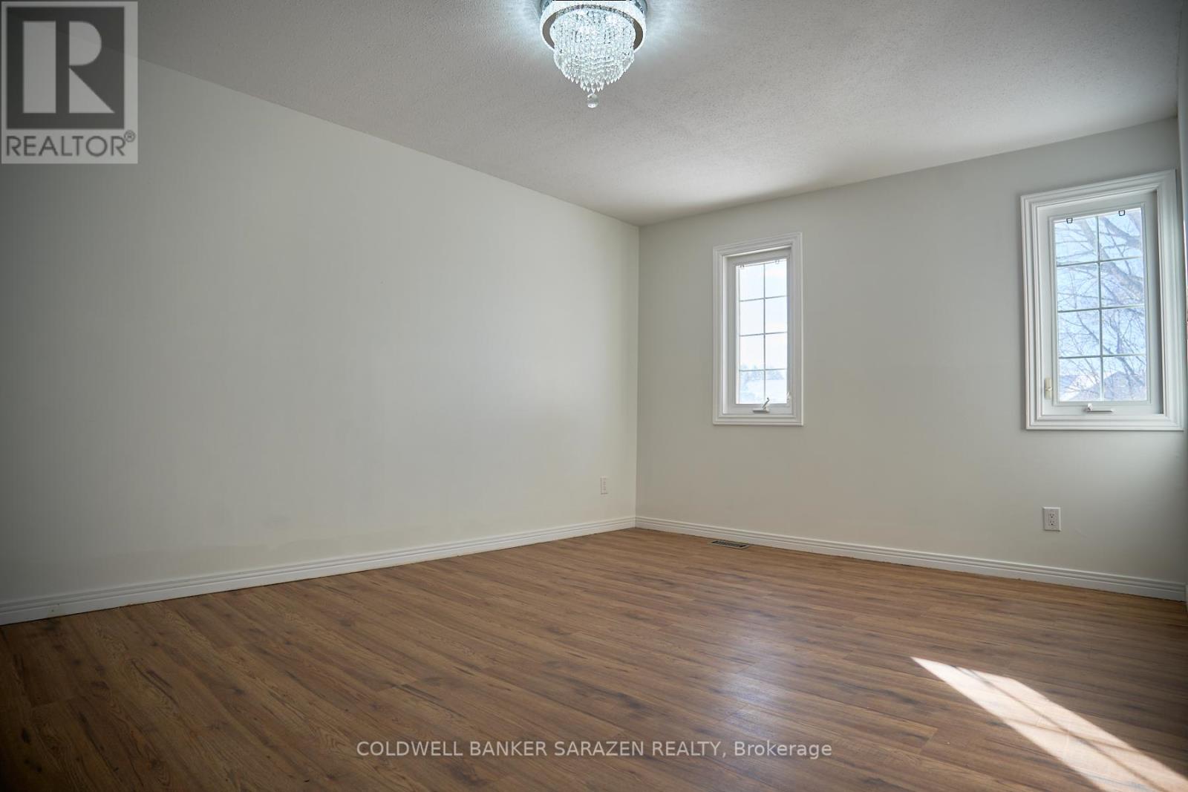1035 Karsh Drive Ottawa, Ontario K1G 4N2
$799,900
This beautifully renovated three+two bedroom plus a den , four-bathroom home has a fully finished lower level which offers a second full kitchen equipped with fridge, stove, and a newer dishwasher. Two additional bedrooms and a den complete the lower level. The main floor includes a generously sized den/bedroom ideal for guests, in-laws, or multi-generational living plus a bright and spacious living room featuring a certified WETT wood-burning fireplace. Kitchen has been thoughtfully redesigned with gleaming granite counters, brand-new stainless steel appliances(2024), a convenient breakfast bar, and freshly painted white cabinetry(2024) that provides ample storage. A separate laundry area on the main level offers easy garage access with brand new washer and dryer(2024). Upstairs, the primary suite boasts four walk-thru closets and a luxurious five-piece ensuite complete with dual vanities, a soaker tub, and a separate shower. Two additional spacious bedrooms and a second five-piece main bathroom complete the second floor. Brand new Laminate floor on 2nd and lower level. Located in a desirable neighbourhood, only 4km from LRT Line 2. Move-in ready and can accept quick closing. (id:19720)
Property Details
| MLS® Number | X12048054 |
| Property Type | Single Family |
| Community Name | 3808 - Hunt Club Park |
| Equipment Type | Water Heater - Gas |
| Features | Carpet Free |
| Parking Space Total | 4 |
| Rental Equipment Type | Water Heater - Gas |
Building
| Bathroom Total | 4 |
| Bedrooms Above Ground | 3 |
| Bedrooms Below Ground | 2 |
| Bedrooms Total | 5 |
| Amenities | Fireplace(s) |
| Appliances | Blinds, Dishwasher, Dryer, Garage Door Opener, Hood Fan, Stove, Washer, Refrigerator |
| Basement Development | Finished |
| Basement Type | Full (finished) |
| Construction Style Attachment | Detached |
| Cooling Type | Central Air Conditioning |
| Exterior Finish | Brick, Vinyl Siding |
| Fireplace Present | Yes |
| Fireplace Total | 1 |
| Foundation Type | Concrete |
| Half Bath Total | 1 |
| Heating Fuel | Natural Gas |
| Heating Type | Forced Air |
| Stories Total | 2 |
| Size Interior | 2,000 - 2,500 Ft2 |
| Type | House |
| Utility Water | Municipal Water |
Parking
| Attached Garage | |
| Garage |
Land
| Acreage | No |
| Sewer | Sanitary Sewer |
| Size Depth | 101 Ft ,9 In |
| Size Frontage | 37 Ft ,10 In |
| Size Irregular | 37.9 X 101.8 Ft |
| Size Total Text | 37.9 X 101.8 Ft |
Rooms
| Level | Type | Length | Width | Dimensions |
|---|---|---|---|---|
| Second Level | Primary Bedroom | 5.63 m | 3.55 m | 5.63 m x 3.55 m |
| Second Level | Bedroom | 4.87 m | 3.5 m | 4.87 m x 3.5 m |
| Second Level | Bedroom | 3.81 m | 3.53 m | 3.81 m x 3.53 m |
| Basement | Bedroom | 4.3 m | 4.7 m | 4.3 m x 4.7 m |
| Basement | Bedroom | 3.65 m | 4.55 m | 3.65 m x 4.55 m |
| Main Level | Living Room | 4.41 m | 3.22 m | 4.41 m x 3.22 m |
| Main Level | Dining Room | 4.77 m | 3.3 m | 4.77 m x 3.3 m |
| Main Level | Kitchen | 3.55 m | 3.4 m | 3.55 m x 3.4 m |
| Main Level | Den | 3.4 m | 3.35 m | 3.4 m x 3.35 m |
https://www.realtor.ca/real-estate/28088738/1035-karsh-drive-ottawa-3808-hunt-club-park
Contact Us
Contact us for more information

Jun Yu
Salesperson
1090 Ambleside Drive
Ottawa, Ontario K2B 8G7
(613) 596-4133
(613) 596-5905




















































