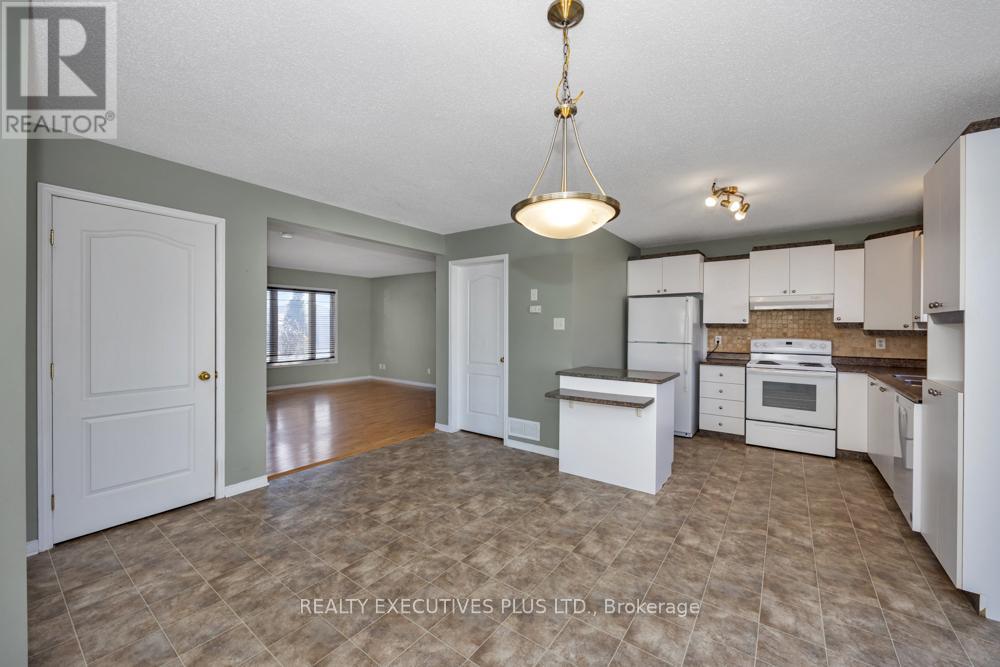1036 Heritage Drive Clarence-Rockland, Ontario K4K 1T4
$459,900
Attention First-Time Homebuyers & Investors!This semi-detached home in a prime location is just a short walk to schools, parks, and shopping. With a little TLC fresh paint, updated flooring on the second floor and a few other upgrades you can unlock its full potential and build instant equity! Featuring hardwood floors and a cozy gas fireplace in the living room, a spacious kitchen and dining area, and a large primary bedroom, this home offers great value. The 4-piece bathroom provides convenience, while the unfinished basement is a blank canvas ready for your creativity. Outside, enjoy a large, spacious lot with plenty of potential.Dont miss this fantastic opportunity schedule your showing today! (id:19720)
Property Details
| MLS® Number | X12063031 |
| Property Type | Single Family |
| Community Name | 606 - Town of Rockland |
| Amenities Near By | Park, Schools |
| Parking Space Total | 2 |
Building
| Bathroom Total | 2 |
| Bedrooms Above Ground | 3 |
| Bedrooms Total | 3 |
| Age | 16 To 30 Years |
| Amenities | Fireplace(s) |
| Appliances | All, Dishwasher, Dryer, Water Heater, Stove, Washer, Refrigerator |
| Basement Development | Unfinished |
| Basement Type | N/a (unfinished) |
| Construction Style Attachment | Semi-detached |
| Cooling Type | Central Air Conditioning |
| Exterior Finish | Brick Veneer, Vinyl Siding |
| Fireplace Present | Yes |
| Fireplace Total | 1 |
| Flooring Type | Hardwood |
| Foundation Type | Poured Concrete |
| Half Bath Total | 1 |
| Heating Fuel | Natural Gas |
| Heating Type | Forced Air |
| Stories Total | 2 |
| Size Interior | 700 - 1,100 Ft2 |
| Type | House |
| Utility Water | Municipal Water |
Parking
| No Garage |
Land
| Acreage | No |
| Fence Type | Fully Fenced |
| Land Amenities | Park, Schools |
| Sewer | Sanitary Sewer |
| Size Depth | 98 Ft |
| Size Frontage | 32 Ft ,9 In |
| Size Irregular | 32.8 X 98 Ft |
| Size Total Text | 32.8 X 98 Ft |
| Zoning Description | Res |
Rooms
| Level | Type | Length | Width | Dimensions |
|---|---|---|---|---|
| Second Level | Primary Bedroom | 4.48 m | 3.68 m | 4.48 m x 3.68 m |
| Second Level | Bedroom 2 | 3.43 m | 3.06 m | 3.43 m x 3.06 m |
| Second Level | Bedroom 3 | 3.43 m | 2.51 m | 3.43 m x 2.51 m |
| Second Level | Bathroom | 3.4 m | 3.24 m | 3.4 m x 3.24 m |
| Main Level | Living Room | 4.54 m | 4.68 m | 4.54 m x 4.68 m |
| Main Level | Dining Room | 4.69 m | 3.79 m | 4.69 m x 3.79 m |
| Main Level | Kitchen | 2.94 m | 2.87 m | 2.94 m x 2.87 m |
| Main Level | Bathroom | 2.05 m | 1.65 m | 2.05 m x 1.65 m |
Contact Us
Contact us for more information

Steve Brunet
Broker
www.stevebrunet.ca/
www.facebook.com/SteveBrunetTeam
www.linkedin.com/in/steve-brunet-17ba3817/
2679 Dubois Street
Rockland, Ontario K4K 1K7
(866) 488-4622
(905) 848-1918




































