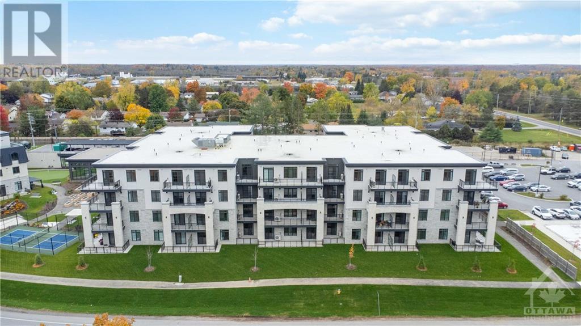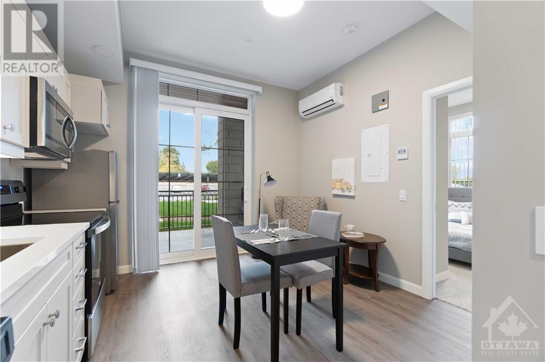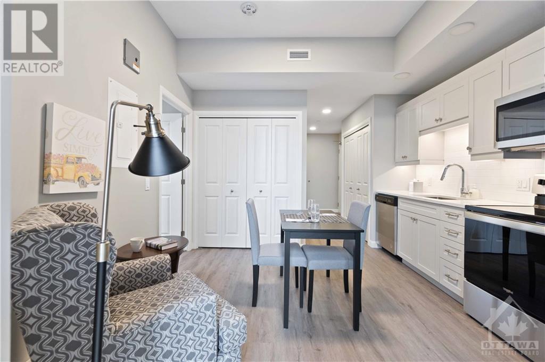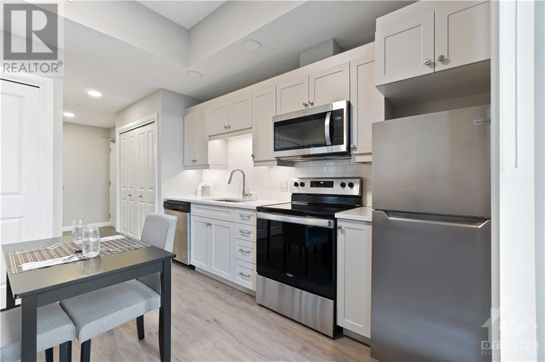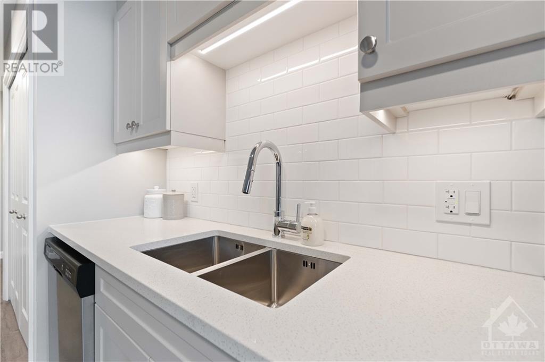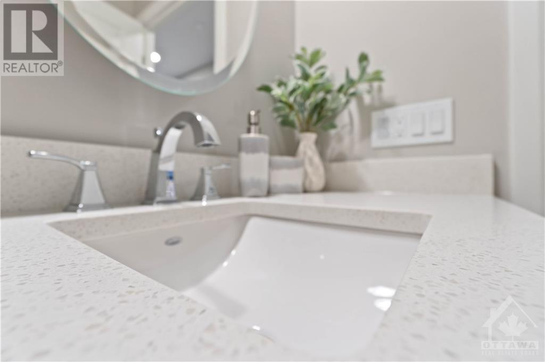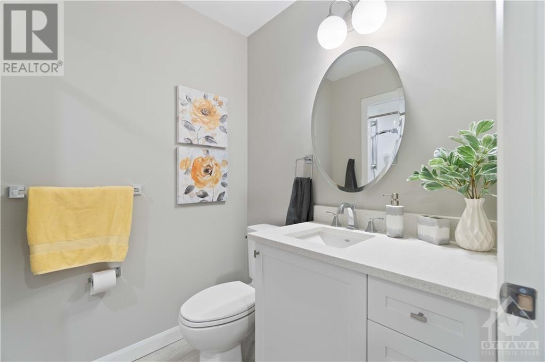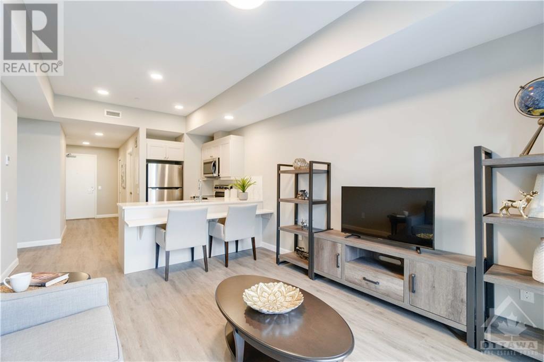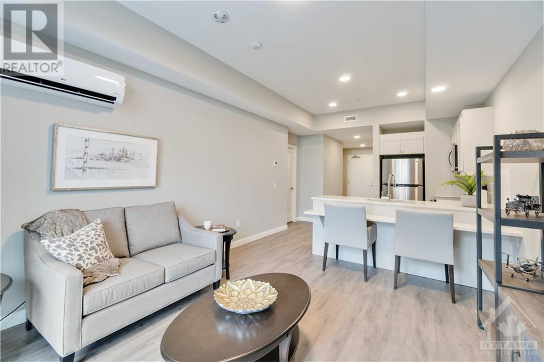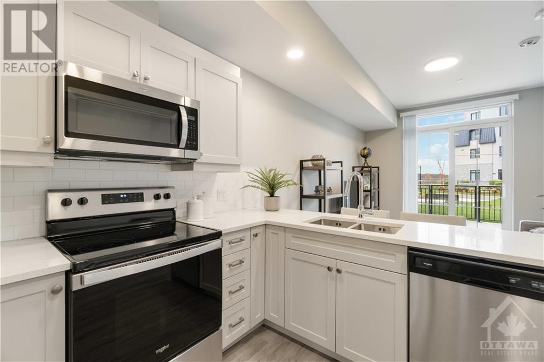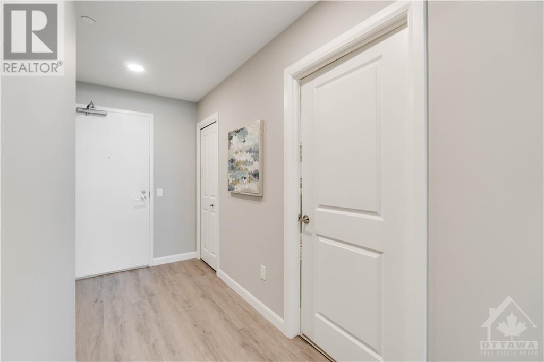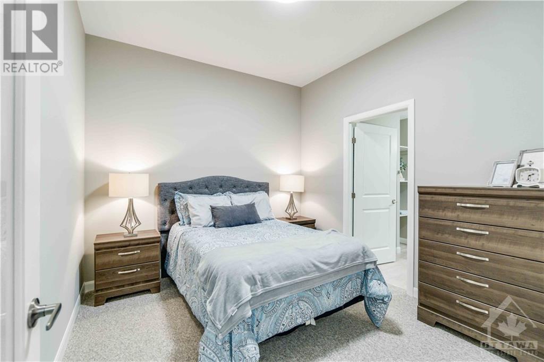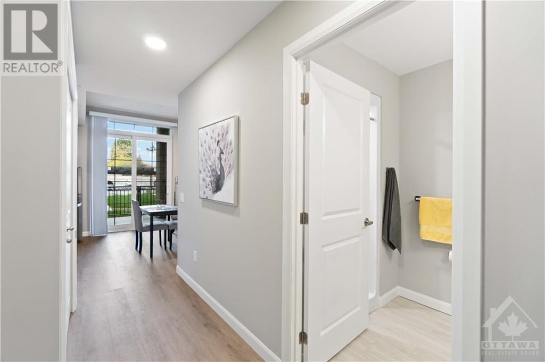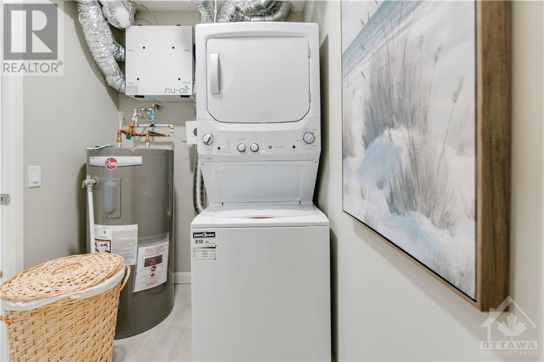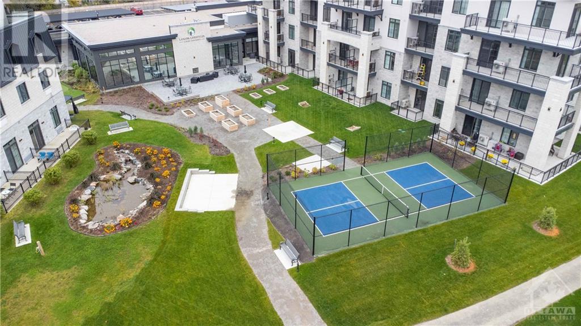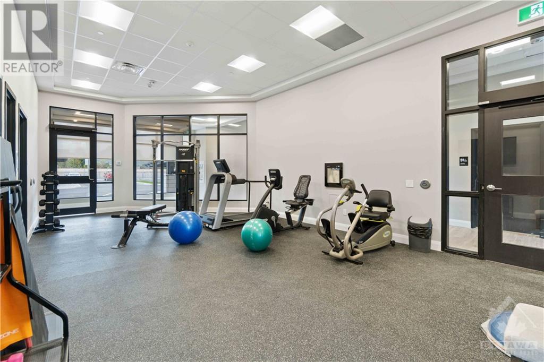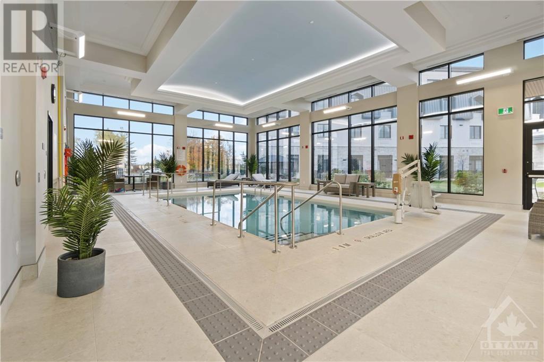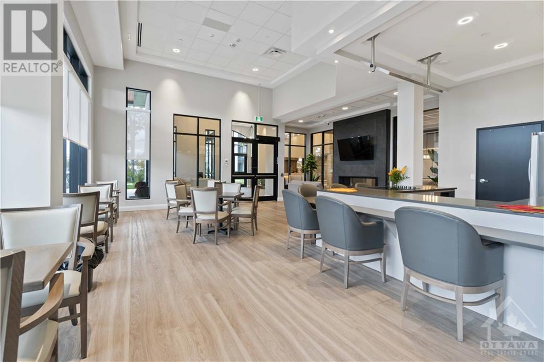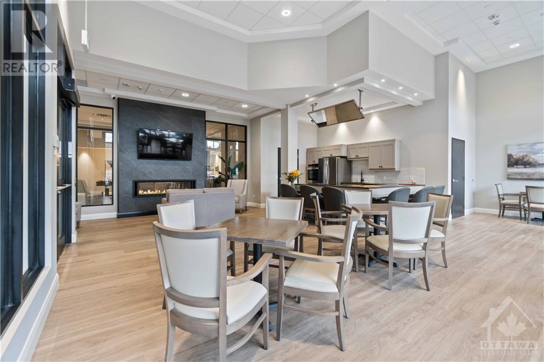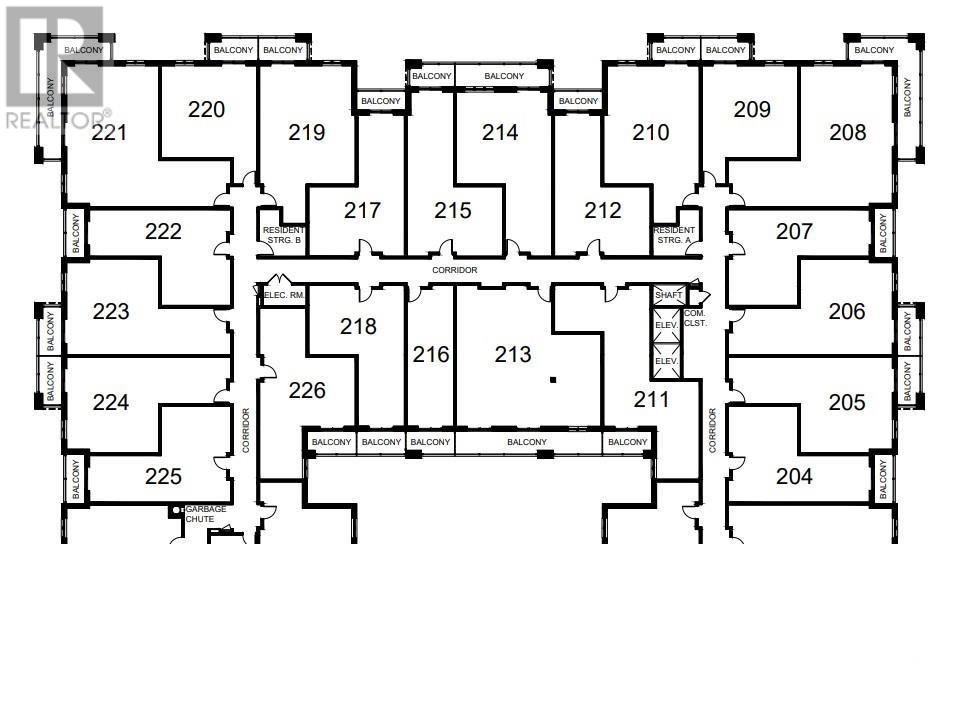104 - 31 Eric Devlin Lane Lanark, Ontario K7H 1K9
$2,700 Monthly
Deposit: 5400, Flooring: Laminate, Flooring: Carpet Wall To Wall, Welcome to Lanark Lifestyles luxury living! In this low pressure living environment - getting yourself set up whether it's selling your home first, downsizing, relocating - you decide when you are ready to make the move and select your unit. All independent living suites are equipped with convenience, comfort and safety features such as a kitchen, generous storage space, individual temperature control, bathroom heat lamps, a shower with a built-in bench. This beautifully designed studio plus den unit comes with quartz countertops, luxury laminate flooring throughout. Enjoy your tea each morning on your 122 sqft walkout patio. Book your showing today! Open houses every Wednesday, Saturday & Sunday 1-4pm. (id:19720)
Property Details
| MLS® Number | X9462415 |
| Property Type | Single Family |
| Neigbourhood | Perth |
| Community Name | 907 - Perth |
| Amenities Near By | Park |
| Community Features | Community Centre |
| Parking Space Total | 1 |
| Pool Type | Inground Pool, Indoor Pool |
Building
| Bathroom Total | 1 |
| Amenities | Security/concierge, Recreation Centre, Visitor Parking, Exercise Centre |
| Appliances | Water Heater, Dishwasher, Dryer, Microwave, Refrigerator, Stove, Washer |
| Exterior Finish | Brick, Concrete |
| Foundation Type | Poured Concrete |
| Heating Fuel | Electric |
| Heating Type | Heat Pump |
| Type | Other |
| Utility Water | Municipal Water |
Land
| Acreage | No |
| Land Amenities | Park |
| Sewer | Sanitary Sewer |
| Zoning Description | Residential |
Rooms
| Level | Type | Length | Width | Dimensions |
|---|---|---|---|---|
| Main Level | Laundry Room | 1.82 m | 1.52 m | 1.82 m x 1.52 m |
| Main Level | Bathroom | 2.13 m | 3.35 m | 2.13 m x 3.35 m |
| Main Level | Kitchen | 2.74 m | 2.43 m | 2.74 m x 2.43 m |
| Main Level | Living Room | 3.35 m | 3.35 m | 3.35 m x 3.35 m |
| Main Level | Other | 3.04 m | 3.04 m | 3.04 m x 3.04 m |
| Main Level | Other | 1.52 m | 1.52 m | 1.52 m x 1.52 m |
Utilities
| Cable | Available |
https://www.realtor.ca/real-estate/26197349/104-31-eric-devlin-lane-lanark-907-perth
Interested?
Contact us for more information
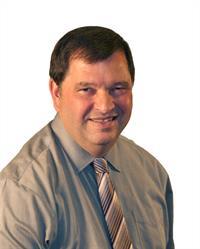
Paul Schnittker
Salesperson
www.ubettercallpaul.ca/
66 Mill St
Almonte, Ontario K0A 1A0
(866) 530-7737
(647) 849-3180
www.exprealty.ca/
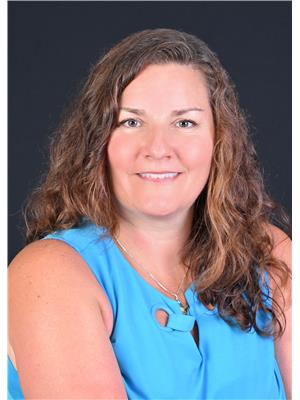
Trisha Syrowy
Salesperson
66 Mill St
Almonte, Ontario K0A 1A0
(866) 530-7737
(647) 849-3180
www.exprealty.ca/


