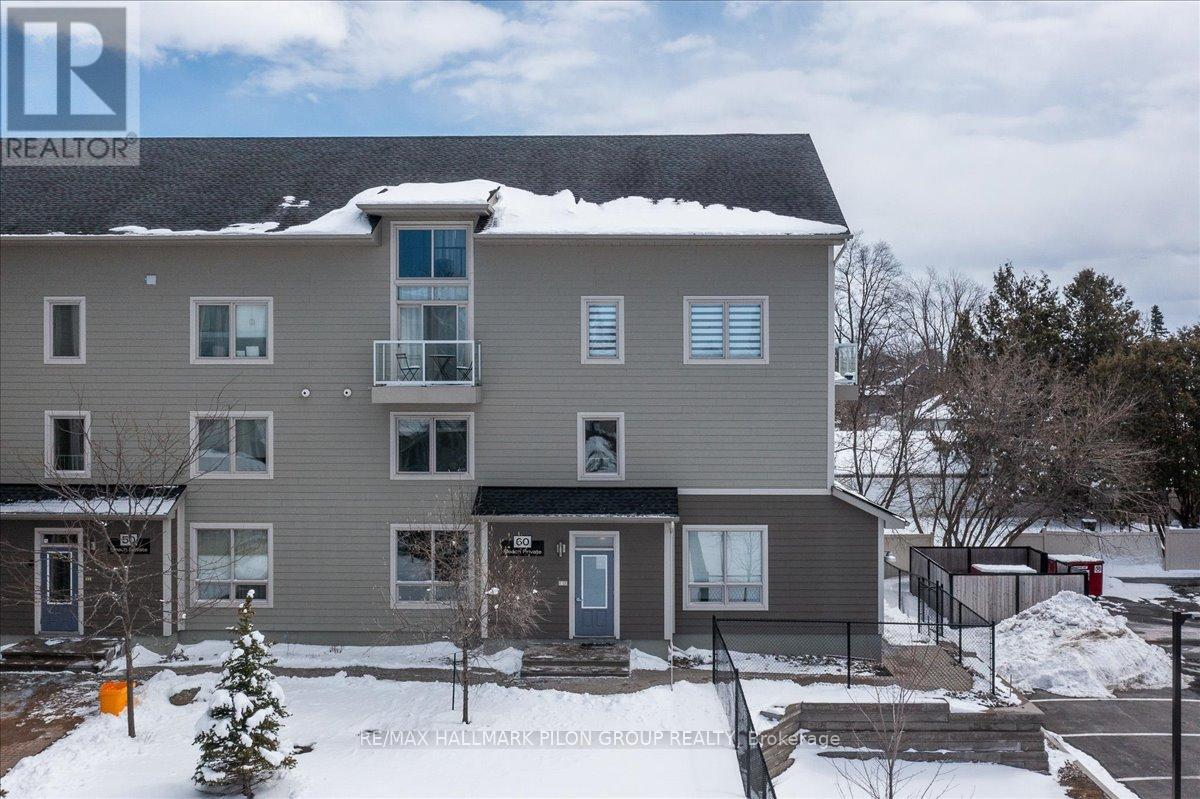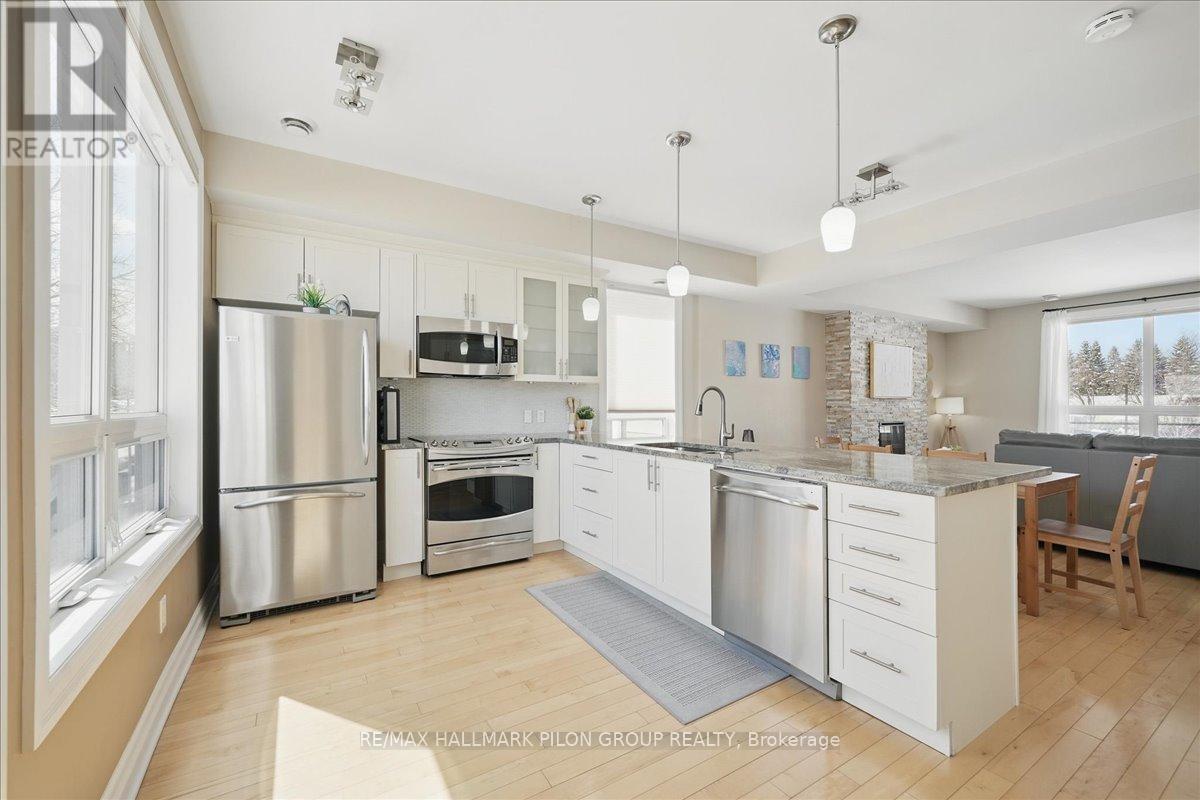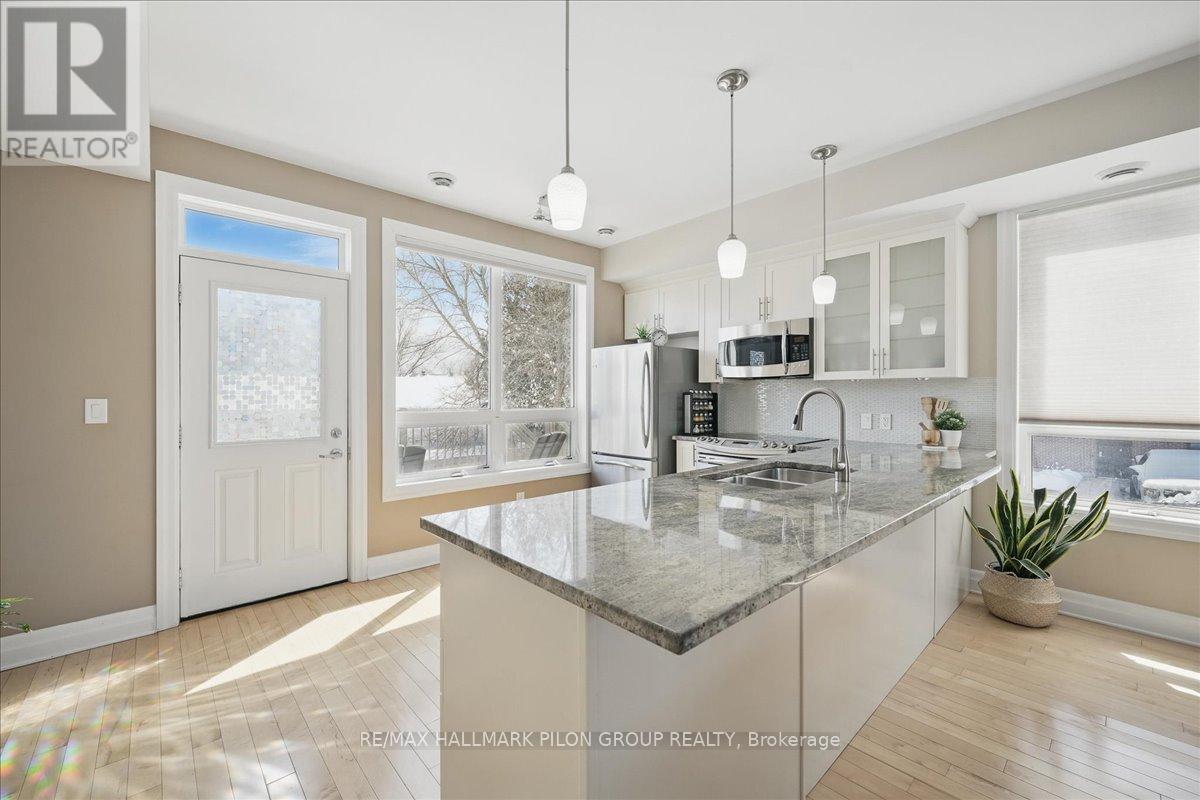104 - 60 Meach Private Ottawa, Ontario K2S 0T8
$499,900Maintenance, Water, Insurance
$470.73 Monthly
Maintenance, Water, Insurance
$470.73 MonthlyWelcome to this beautifully upgraded 2-bedroom end unit condo located in the heart of Stittsville! This bright and inviting home offers a modern layout with stunning hardwood flooring throughout, creating a warm and elegant atmosphere. The open-concept living and dining areas are filled with natural light and feature a cozy fireplace - perfect for relaxing evenings or hosting guests. The kitchen is a standout, designed with the home chef in mind. It features sleek granite countertops, stainless steel appliances, generous cabinet and counter space, and an eat-up bar thats ideal for casual meals or entertaining. Extra storage, apart from the closet and a stylish powder room completes the main level for added convenience. Upstairs, you'll find two spacious bedrooms and a beautifully updated 4-piece bathroom with quartz countertops and modern finishes. The second-floor laundry adds practicality to your everyday routine, making this home as functional as it is stylish. Just off the kitchen, enjoy a private deck a perfect outdoor retreat for morning coffee or evening wind-downs. This unit also comes with heated underground parking and a separate storage locker, offering extra comfort and peace of mind. Set in a prime location within walking distance to shops, restaurants, parks, and public transit, this home offers the best of both lifestyle and convenience. Whether you're a first-time buyer, down-sizer, or investor, this turnkey condo is a fantastic opportunity to enjoy low-maintenance living in one of Stittsville's most desirable communities. (id:19720)
Property Details
| MLS® Number | X12081859 |
| Property Type | Single Family |
| Community Name | 8203 - Stittsville (South) |
| Community Features | Pets Not Allowed |
| Features | Wooded Area, Balcony, In Suite Laundry |
| Parking Space Total | 1 |
Building
| Bathroom Total | 2 |
| Bedrooms Above Ground | 2 |
| Bedrooms Total | 2 |
| Amenities | Fireplace(s), Storage - Locker |
| Appliances | Dishwasher, Dryer, Stove, Washer, Refrigerator |
| Cooling Type | Central Air Conditioning |
| Exterior Finish | Vinyl Siding |
| Fireplace Present | Yes |
| Heating Fuel | Natural Gas |
| Heating Type | Forced Air |
| Stories Total | 2 |
| Size Interior | 1,400 - 1,599 Ft2 |
| Type | Row / Townhouse |
Parking
| Attached Garage | |
| Garage |
Land
| Acreage | No |
| Zoning Description | R4 |
Rooms
| Level | Type | Length | Width | Dimensions |
|---|---|---|---|---|
| Second Level | Primary Bedroom | 4.49 m | 4.69 m | 4.49 m x 4.69 m |
| Second Level | Bedroom 2 | 4.59 m | 3.02 m | 4.59 m x 3.02 m |
| Main Level | Living Room | 3.98 m | 4.64 m | 3.98 m x 4.64 m |
| Main Level | Dining Room | 3.14 m | 4.69 m | 3.14 m x 4.69 m |
| Main Level | Kitchen | 2.76 m | 5.84 m | 2.76 m x 5.84 m |
https://www.realtor.ca/real-estate/28165713/104-60-meach-private-ottawa-8203-stittsville-south
Contact Us
Contact us for more information

Jason Pilon
Broker of Record
www.pilongroup.com/
www.facebook.com/pilongroup
twitter.com/pilongroup
www.linkedin.com/company/pilon-real-estate-group
4366 Innes Road, Unit 201
Ottawa, Ontario K4A 3W3
(613) 590-2910
(613) 590-3079

Jp Gauthier
Salesperson
0.147.47.231/
proptx_import/
4366 Innes Road, Unit 201
Ottawa, Ontario K4A 3W3
(613) 590-2910
(613) 590-3079
























