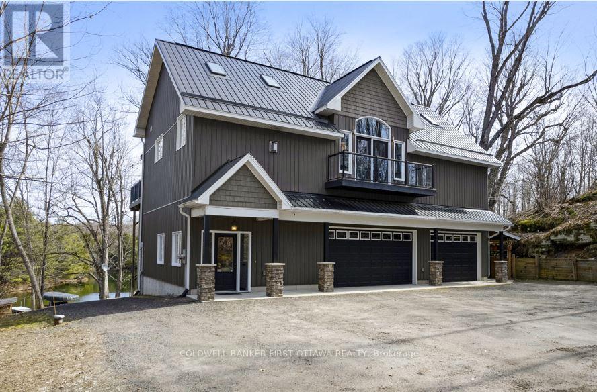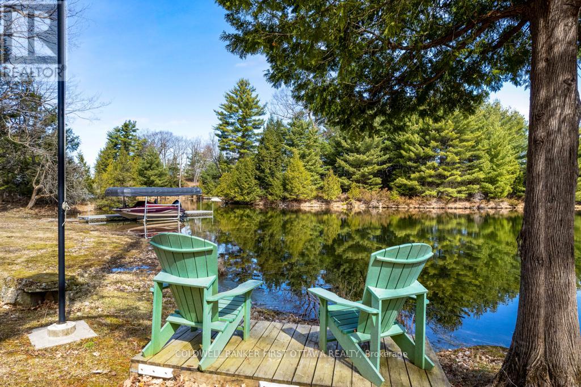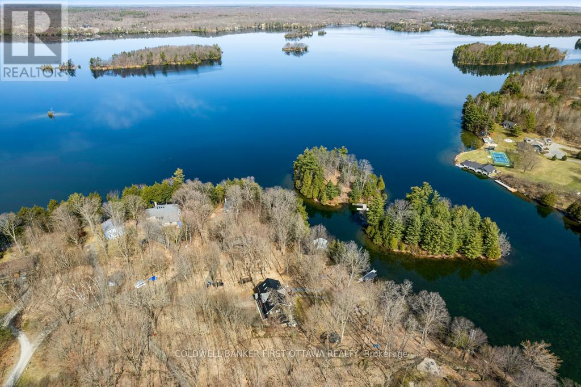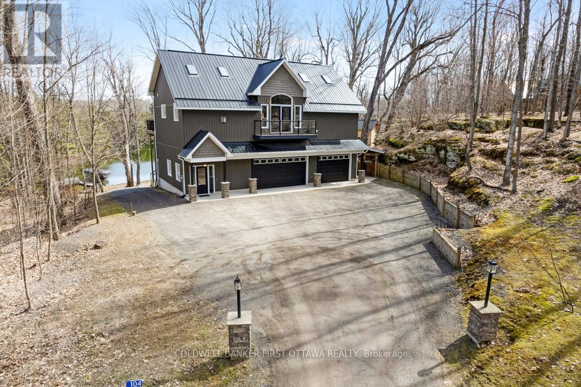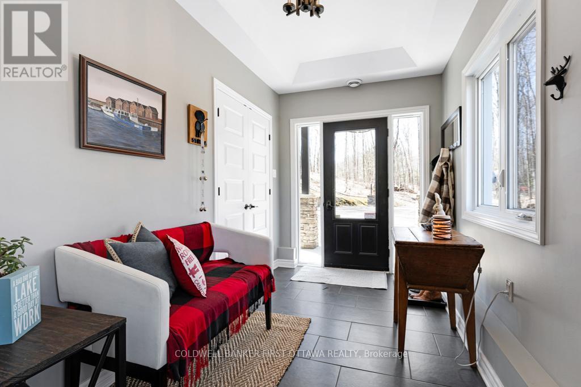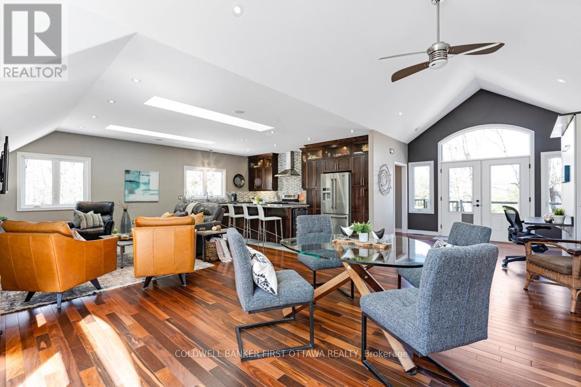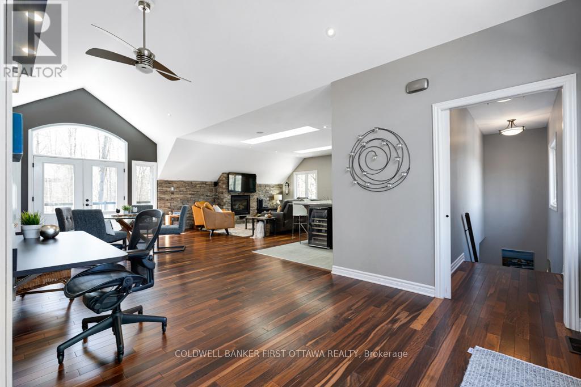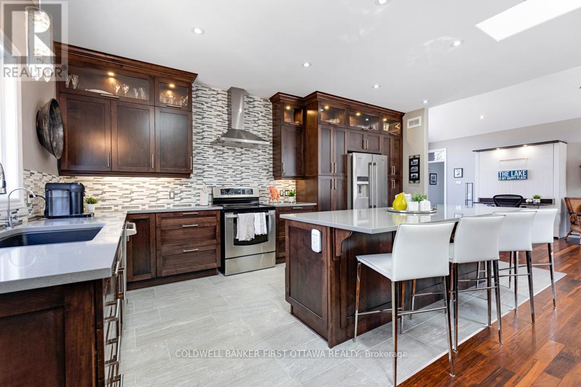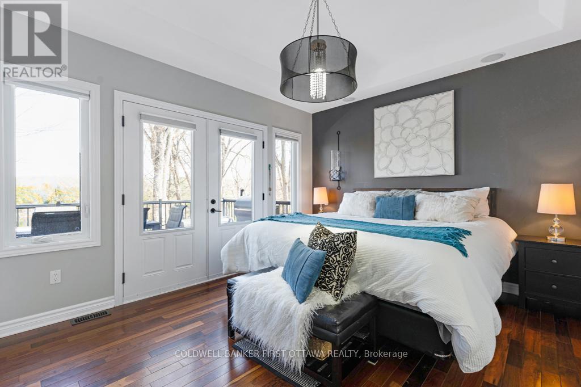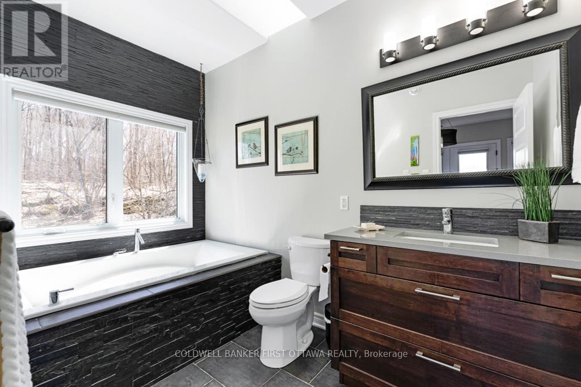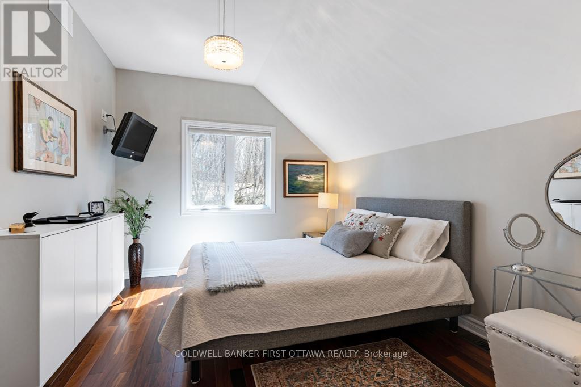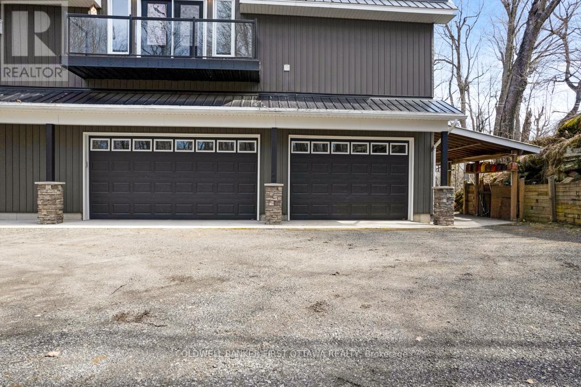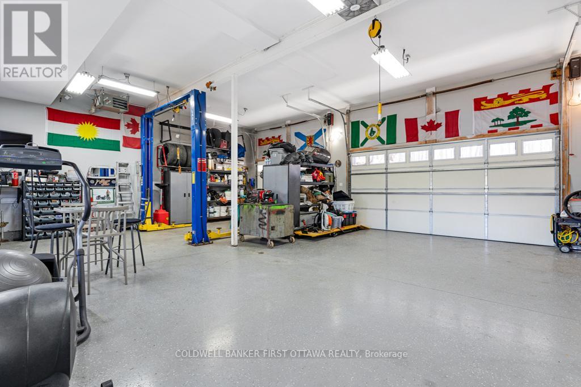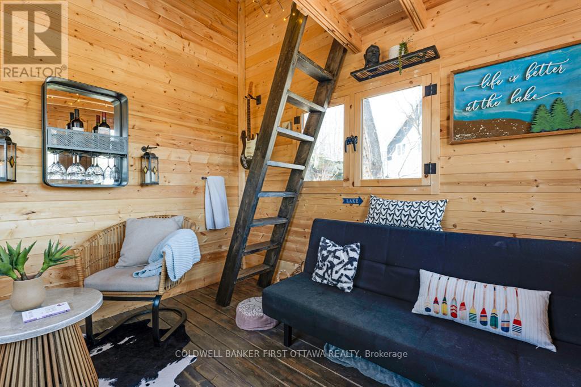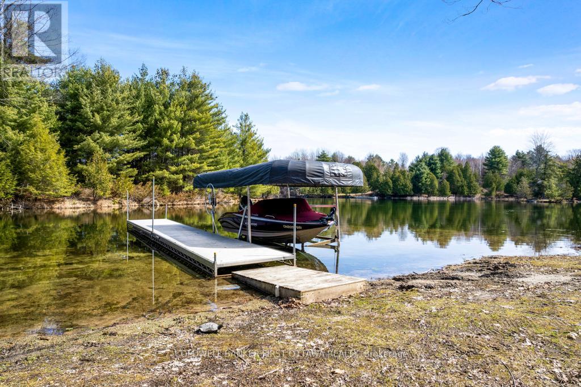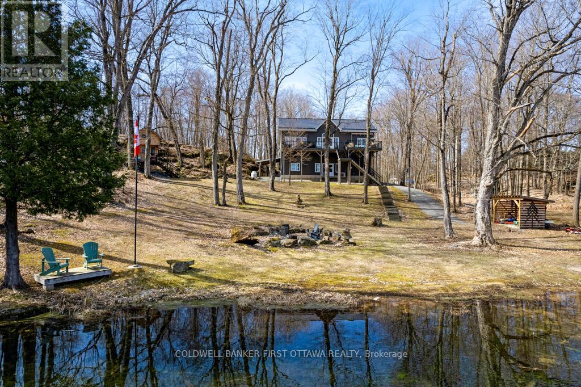104 Penny Lane Rideau Lakes, Ontario K0G 1V0
$1,389,900
On Upper Rideau Lake in quiet calm Moore's Bay, tranquil acre with exemplary 2013 home of exquisite upscale decor. You also have your own boat launch, boat lift and dock. This executive home welcomes you with sun-filled spacious foyer that has decorative drop ceiling and 3-pc bathroom. Walk up few steps to upper floor 's impressive open living spaces with panoramic bird's eye views of the lake. The open floor plan has living, dining and kitchen with dramatic vaulted ceilings, amazing arched Jeld-Wyn windows, Brazilian walnut floors, wired speakers, propane fireplace, decorative ledger stone wall and doors to extensive deck overlooking the lake. The custom, quality quartz, kitchen is your ultimate culinary dream with 8 ft wide island-breakfast bar that seats five comfortably; wine fridge, two pantry cupboards with pull-out drawers and overhead lit display glass cabinets. Dining area has large glass doors to balcony of Trex floor and glass railing. Your gorgeous primary suite features drop ceiling; glass doors to deck; walk-in closet and spa ensuite with quartz vanity plus soaker tub accented by ledger stone. Second comfortable bedroom. Three-piece bathroom features floating vanity and glass shower. Hot water on demand. Off the main floor entry is door to professionally finished garage-workshop with 2023 ac/heat pump, drains in epoxy floor, hoist and wide doors. The deck has propane hookup for a BBQ & also has propane firepit-fireplace. Deck wired and structurally built for hot hot, if wanted. Enchanting 2022 guest bunkie has living area and sleeping loft, with its own AC/heat pump. Aluminum dock and aluminum boat lift. From the dock, you can boat to artisan Village of Westport for lunch, before some shopping. The islands in Moore's Bay along shoreline of this property are Crown Land. Hi-speed available. Driveway is surfaced. Private road maintained; snow plowing fee varies depending on snowfall. Private road fee approx $500/2024-2025. Located just 30 mins from Perth (id:19720)
Property Details
| MLS® Number | X12018804 |
| Property Type | Single Family |
| Community Name | 816 - Rideau Lakes (North Crosby) Twp |
| Community Features | Fishing |
| Easement | Unknown |
| Features | Wooded Area, Partially Cleared, Guest Suite |
| Parking Space Total | 9 |
| Structure | Deck, Dock |
| View Type | Lake View, Direct Water View |
| Water Front Type | Waterfront |
Building
| Bathroom Total | 3 |
| Bedrooms Above Ground | 2 |
| Bedrooms Total | 2 |
| Amenities | Fireplace(s) |
| Appliances | Water Softener, Garage Door Opener Remote(s), Water Heater - Tankless, Water Purifier, Dishwasher, Dryer, Hood Fan, Stove, Washer, Wine Fridge, Refrigerator |
| Construction Style Attachment | Detached |
| Cooling Type | Central Air Conditioning, Air Exchanger |
| Exterior Finish | Vinyl Siding |
| Fireplace Present | Yes |
| Fireplace Total | 1 |
| Foundation Type | Concrete, Slab |
| Heating Fuel | Propane |
| Heating Type | Forced Air |
| Stories Total | 2 |
| Type | House |
| Utility Water | Drilled Well |
Parking
| Attached Garage | |
| Garage | |
| Inside Entry |
Land
| Access Type | Private Road, Private Docking |
| Acreage | No |
| Landscape Features | Landscaped |
| Sewer | Septic System |
| Size Depth | 278 Ft ,6 In |
| Size Frontage | 192 Ft ,7 In |
| Size Irregular | 192.64 X 278.51 Ft |
| Size Total Text | 192.64 X 278.51 Ft|1/2 - 1.99 Acres |
| Zoning Description | Waterfront Res |
Rooms
| Level | Type | Length | Width | Dimensions |
|---|---|---|---|---|
| Second Level | Living Room | 5.68 m | 4.47 m | 5.68 m x 4.47 m |
| Second Level | Dining Room | 4.47 m | 3.65 m | 4.47 m x 3.65 m |
| Second Level | Sitting Room | 3.65 m | 2.43 m | 3.65 m x 2.43 m |
| Second Level | Kitchen | 5.53 m | 3.2 m | 5.53 m x 3.2 m |
| Second Level | Primary Bedroom | 5.56 m | 3.53 m | 5.56 m x 3.53 m |
| Second Level | Bedroom | 5.63 m | 3.12 m | 5.63 m x 3.12 m |
| Second Level | Bathroom | 5.63 m | 3.12 m | 5.63 m x 3.12 m |
| Second Level | Bathroom | 2.1 m | 1.93 m | 2.1 m x 1.93 m |
| Main Level | Bathroom | 2.28 m | 2.13 m | 2.28 m x 2.13 m |
| Main Level | Other | 3.27 m | 1.98 m | 3.27 m x 1.98 m |
| Main Level | Utility Room | 4.41 m | 2.28 m | 4.41 m x 2.28 m |
| Main Level | Foyer | 4.72 m | 2.13 m | 4.72 m x 2.13 m |
Contact Us
Contact us for more information

Stephanie Mols
Salesperson
www.stephaniemols.ca/
www.facebook.com/molsstephanie/
51 Foster St
Perth, Ontario K7H 1R9
(613) 831-9628


