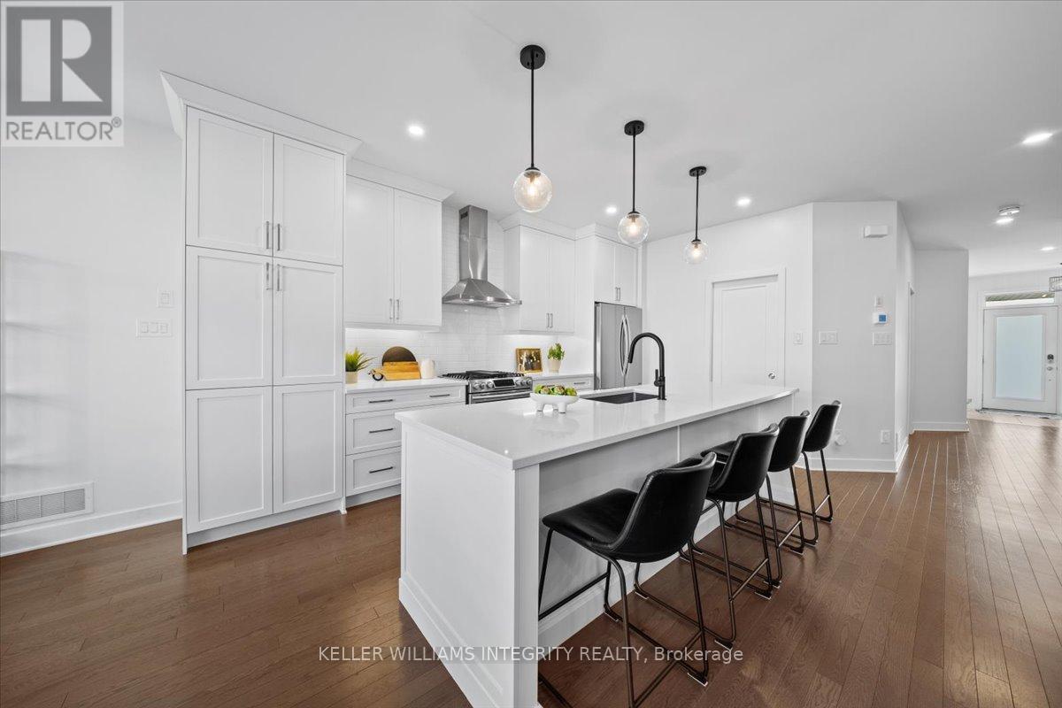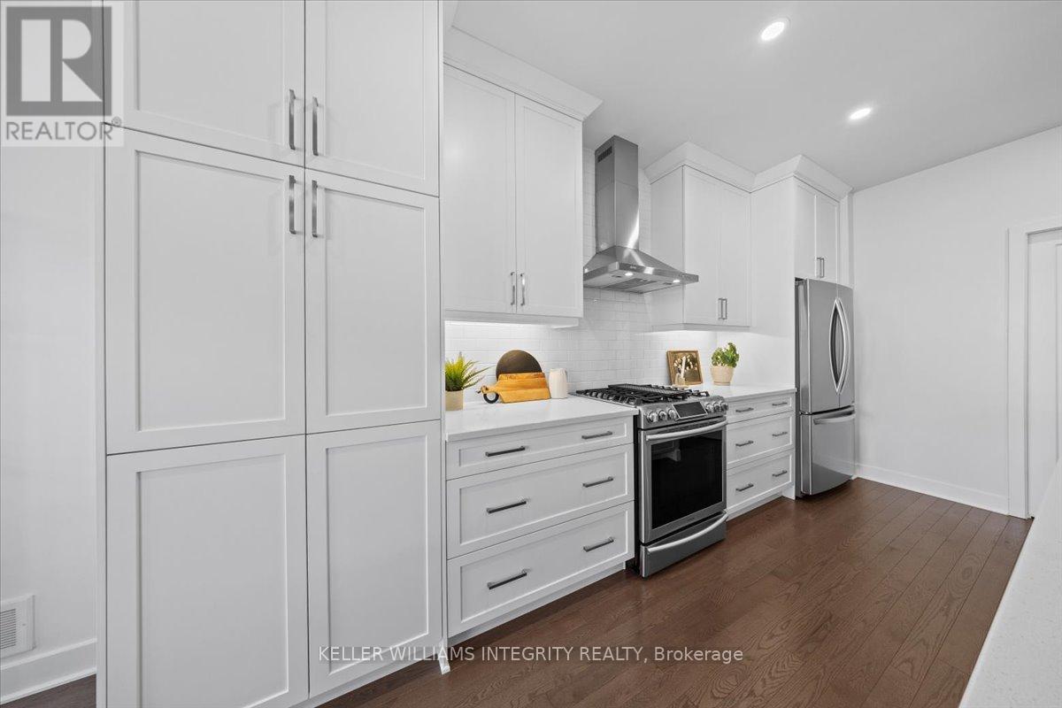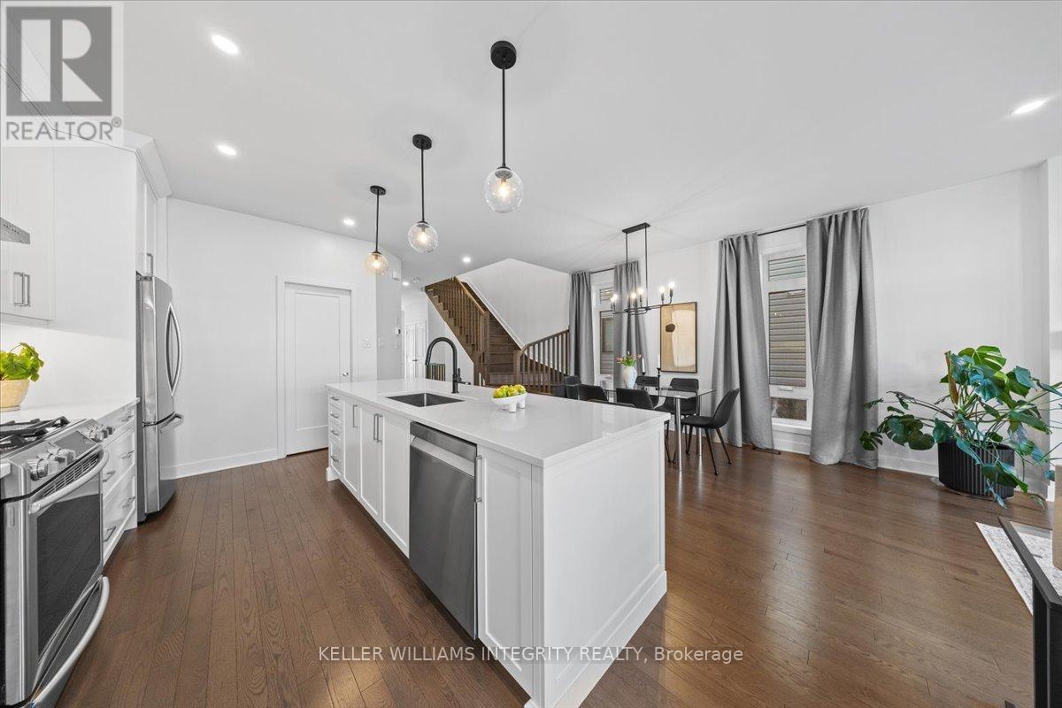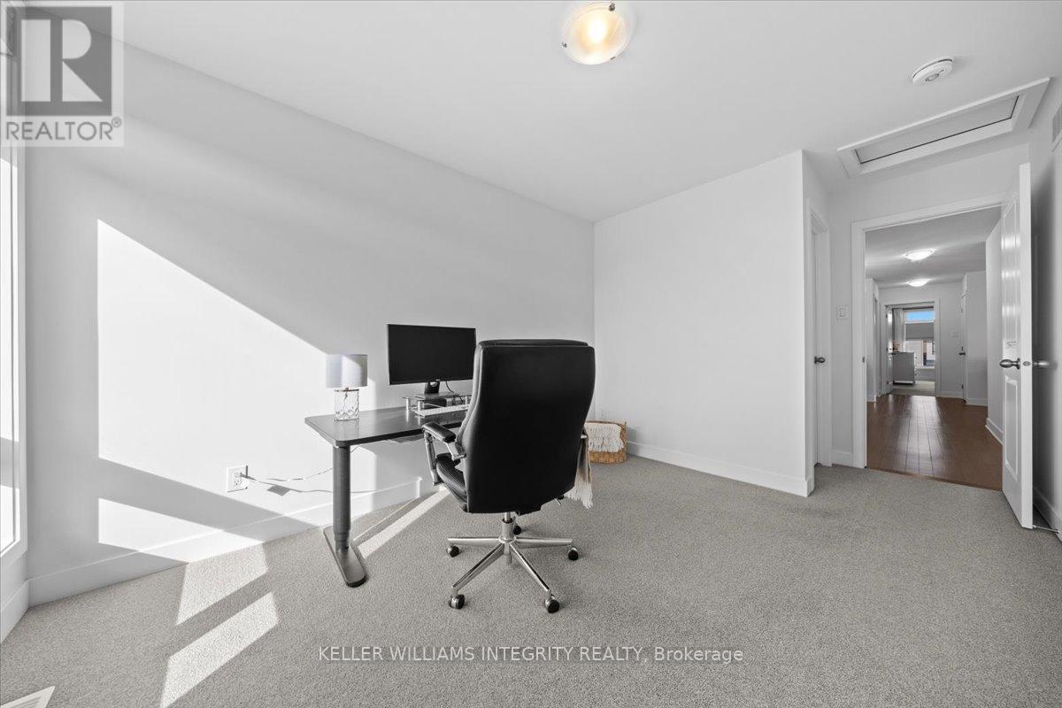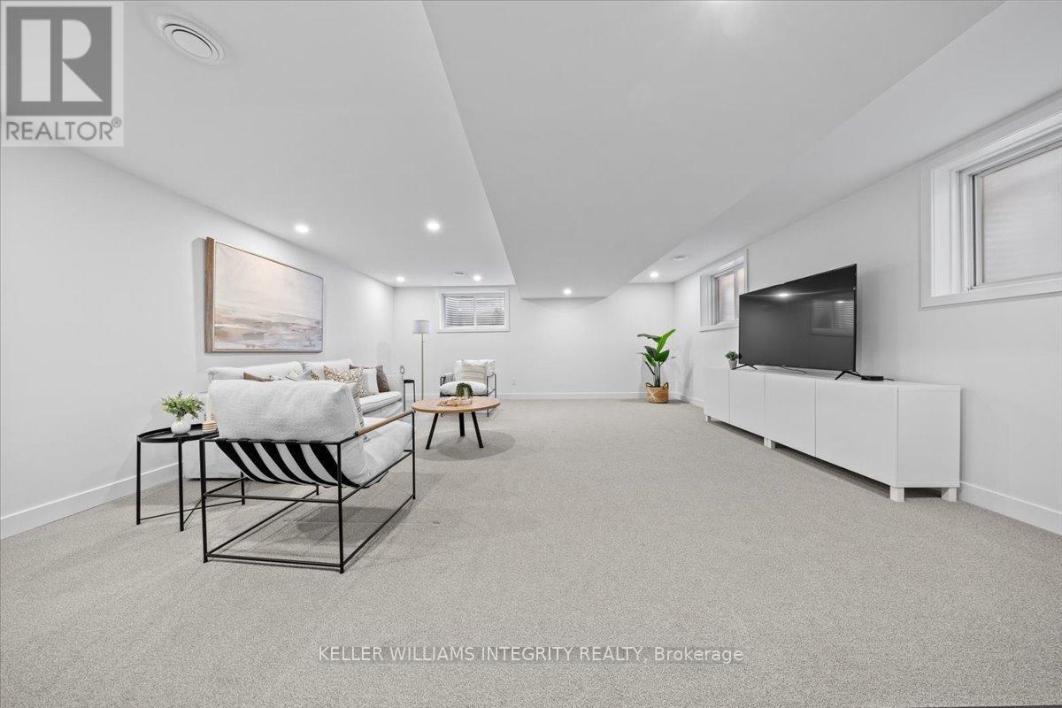104 Warrior Street Ottawa, Ontario K2V 0M2
$879,900
Welcome to 104 Warrior Street. A fully upgraded Urbandale Seaview Model in a thriving neighbourhood! Step into this beautifully upgraded 3-bedroom + loft, 2.5-bath detached home that perfectly blends style, functionality, and comfort. Located in one of Stittsville's most sought-after neighbourhoods, this home offers exceptional living inside and out. The main floor welcomes you with a spacious mudroom and convenient powder room before opening into a bright and airy open-concept layout. The gourmet kitchen features stainless steel appliances, ceiling-height cabinetry, a walk-in pantry, and an oversized island with breakfast bar perfect for both everyday living and entertaining. The cozy living room is anchored by a gas fireplace, while large windows and a patio door span the back wall, filling the space with natural light and offering a seamless transition to the backyard. Upstairs, enjoy the versatility of a loft space, ideal for a home office or play area, along with a convenient laundry room. The primary suite is a true retreat, boasting a luxurious 5-piece ensuite with a soaker tub, separate shower, dual sinks, and a walk-in closet. Two additional spacious bedrooms and a full bath complete the level. The finished basement adds even more living space, featuring a large recreation room with oversized windows that keep it bright and welcoming. Outside, enjoy a landscaped backyard with elegant interlock, perfect for summer lounging or entertaining. Additional features include a 1-car garage with driveway parking, and a prime location just minutes from parks, top-rated schools, restaurants, and everyday amenities. Don't miss your chance to own this exceptional home in a vibrant and growing community! (id:19720)
Property Details
| MLS® Number | X12090297 |
| Property Type | Single Family |
| Community Name | 9010 - Kanata - Emerald Meadows/Trailwest |
| Amenities Near By | Public Transit, Park, Schools |
| Parking Space Total | 2 |
Building
| Bathroom Total | 3 |
| Bedrooms Above Ground | 3 |
| Bedrooms Total | 3 |
| Appliances | Water Heater, Dishwasher, Dryer, Stove, Washer, Refrigerator |
| Basement Development | Finished |
| Basement Type | N/a (finished) |
| Construction Style Attachment | Detached |
| Cooling Type | Central Air Conditioning |
| Exterior Finish | Brick, Aluminum Siding |
| Fireplace Present | Yes |
| Foundation Type | Poured Concrete |
| Half Bath Total | 1 |
| Heating Fuel | Natural Gas |
| Heating Type | Forced Air |
| Stories Total | 2 |
| Size Interior | 2,000 - 2,500 Ft2 |
| Type | House |
| Utility Water | Municipal Water |
Parking
| Attached Garage | |
| Garage |
Land
| Acreage | No |
| Land Amenities | Public Transit, Park, Schools |
| Sewer | Sanitary Sewer |
| Size Depth | 100 Ft ,1 In |
| Size Frontage | 30 Ft |
| Size Irregular | 30 X 100.1 Ft |
| Size Total Text | 30 X 100.1 Ft |
Contact Us
Contact us for more information

Paul Czan
Broker
pcre-group.ca/
www.facebook.com/paulczan.realestate/
ca.linkedin.com/in/paul-czan
2148 Carling Ave., Units 5 & 6
Ottawa, Ontario K2A 1H1
(613) 829-1818

Rachelle Vanschepen
Salesperson
www.facebook.com/rachelle.vanschepen/about
2148 Carling Ave., Units 5 & 6
Ottawa, Ontario K2A 1H1
(613) 829-1818










