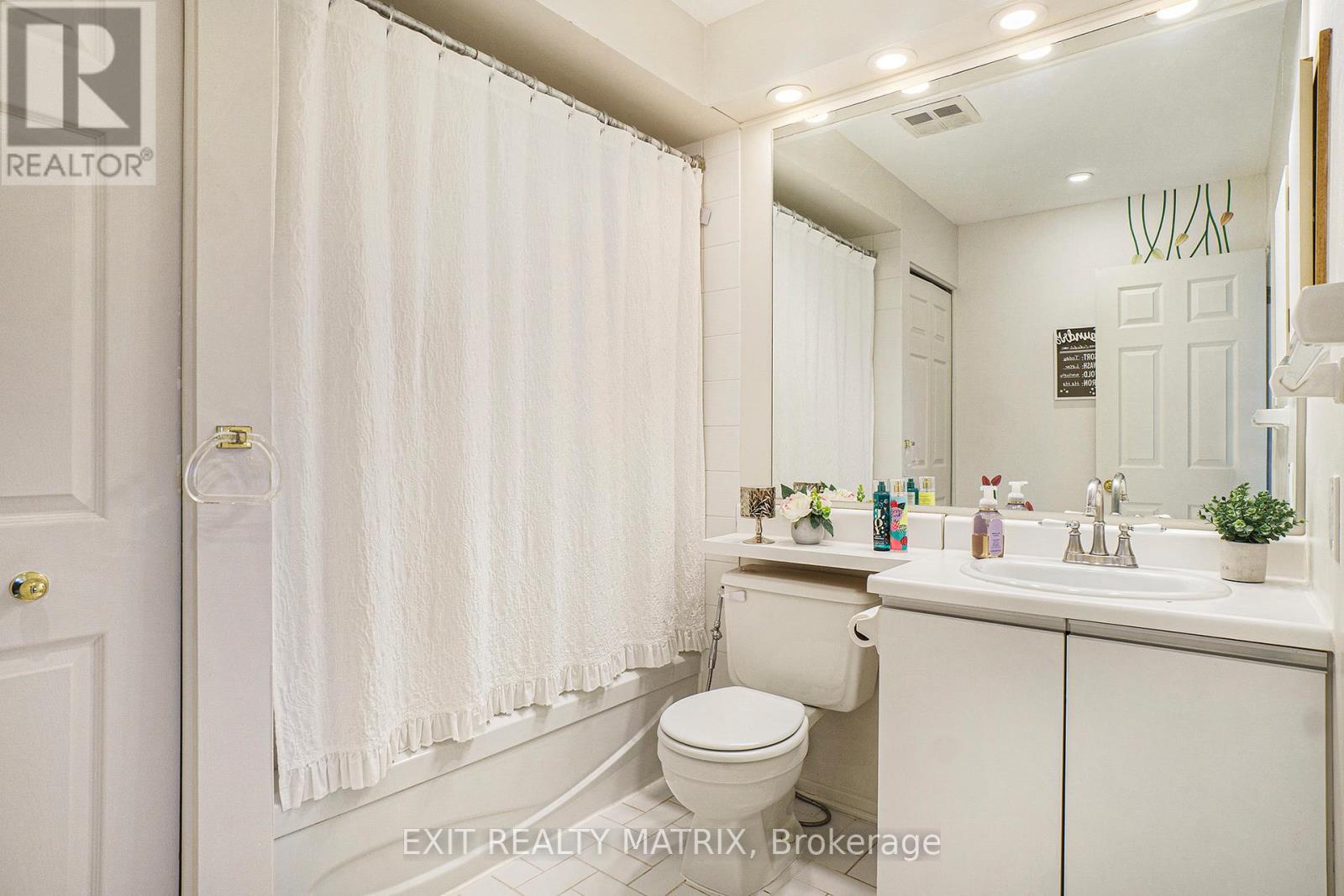105 - 1589 St Bernard Street Ottawa, Ontario K1T 3H4
$329,900Maintenance, Common Area Maintenance, Water, Insurance, Parking
$525 Monthly
Maintenance, Common Area Maintenance, Water, Insurance, Parking
$525 MonthlyCharming 2-bedroom condo, perfect for first-time homebuyers and downsizers! This bright top level end unit condo is perfectly located near all amenities in an amazing neighborhood! Step inside to discover a lovely layout featuring a cozy living room and a charming dining area with balcony access, perfect for relaxing and entertaining. Enjoy the best views from the balcony, which faces the creek side, offering a peaceful retreat. The bright kitchen offers plenty of natural light, and a main floor bathroom adds convenience. Upstairs, you'll find two lovely bedrooms and a full bathroom, providing comfortable living spaces. Plus, enjoy the added convenience of parking right at your door. Nestled in a prime location close to shopping, dining, parks, schools and transit, this condo is a fantastic opportunity for first-time buyers, downsizers, or investors. Don't miss out schedule your showing today! (id:19720)
Property Details
| MLS® Number | X11973172 |
| Property Type | Single Family |
| Community Name | 2607 - Sawmill Creek/Timbermill |
| Community Features | Pet Restrictions |
| Features | Balcony, In Suite Laundry |
| Parking Space Total | 1 |
Building
| Bathroom Total | 2 |
| Bedrooms Above Ground | 2 |
| Bedrooms Total | 2 |
| Appliances | Dishwasher, Dryer, Water Heater, Stove, Washer, Refrigerator |
| Exterior Finish | Brick |
| Fireplace Present | Yes |
| Fireplace Total | 1 |
| Foundation Type | Poured Concrete |
| Half Bath Total | 1 |
| Heating Fuel | Wood |
| Heating Type | Baseboard Heaters |
| Stories Total | 2 |
| Size Interior | 900 - 999 Ft2 |
| Type | Apartment |
Land
| Acreage | No |
| Zoning Description | Rl |
Rooms
| Level | Type | Length | Width | Dimensions |
|---|---|---|---|---|
| Second Level | Primary Bedroom | 4.51 m | 2.8 m | 4.51 m x 2.8 m |
| Second Level | Bedroom | 3.43 m | 3.15 m | 3.43 m x 3.15 m |
| Second Level | Bathroom | 2.61 m | 2.38 m | 2.61 m x 2.38 m |
| Main Level | Living Room | 5.46 m | 3.57 m | 5.46 m x 3.57 m |
| Main Level | Dining Room | 2.73 m | 2.47 m | 2.73 m x 2.47 m |
| Main Level | Kitchen | 4.16 m | 2.36 m | 4.16 m x 2.36 m |
| Main Level | Bathroom | 1.76 m | 1.43 m | 1.76 m x 1.43 m |
Contact Us
Contact us for more information

Maggie Tessier
Broker of Record
www.tessierteam.ca/
www.facebook.com/thetessierteam
twitter.com/maggietessier
ca.linkedin.com/pub/dir/Maggie/Tessier
785 Notre Dame St, Po Box 1345
Embrun, Ontario K0A 1W0
(613) 443-4300
(613) 443-5743

Shane Pitre
Salesperson
myrealtorshane.ca/
www.facebook.com/shanepitre
785 Notre Dame St, Po Box 1345
Embrun, Ontario K0A 1W0
(613) 443-4300
(613) 443-5743
























