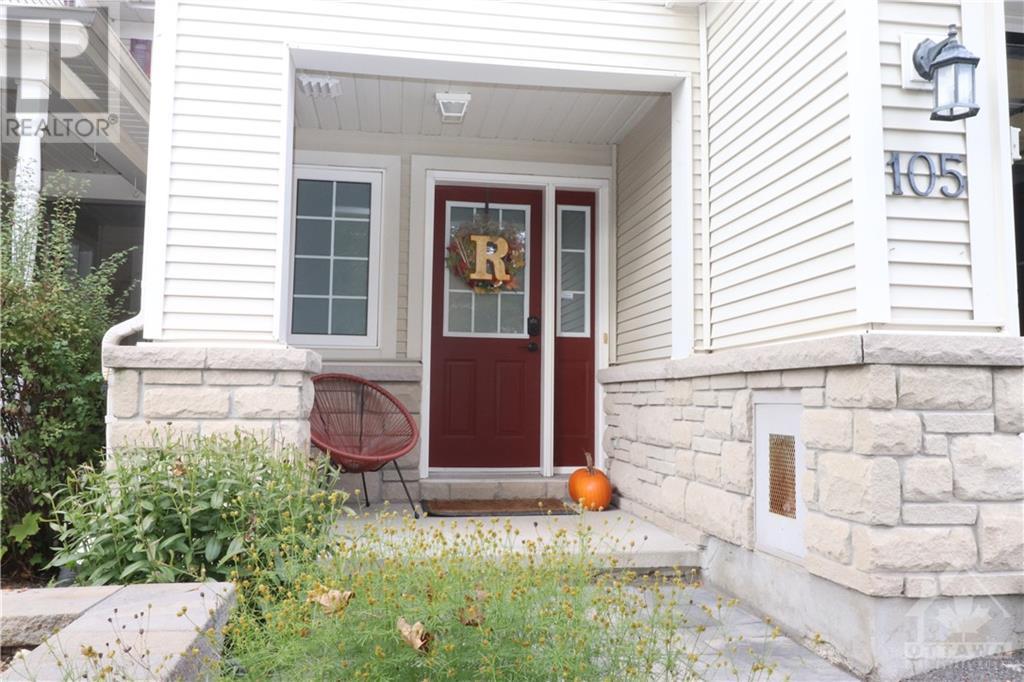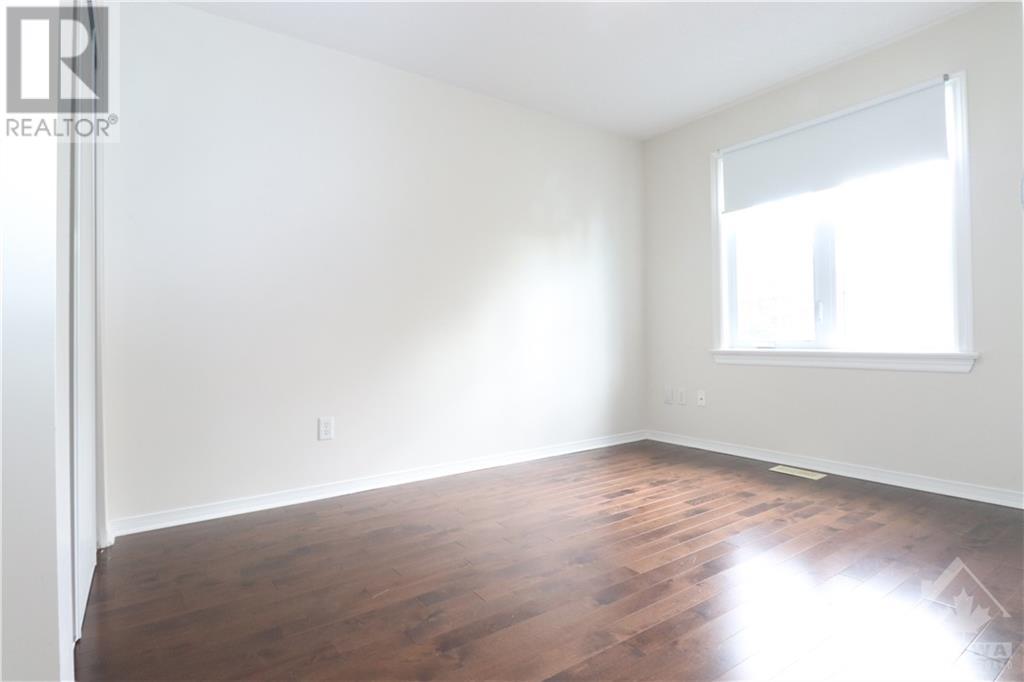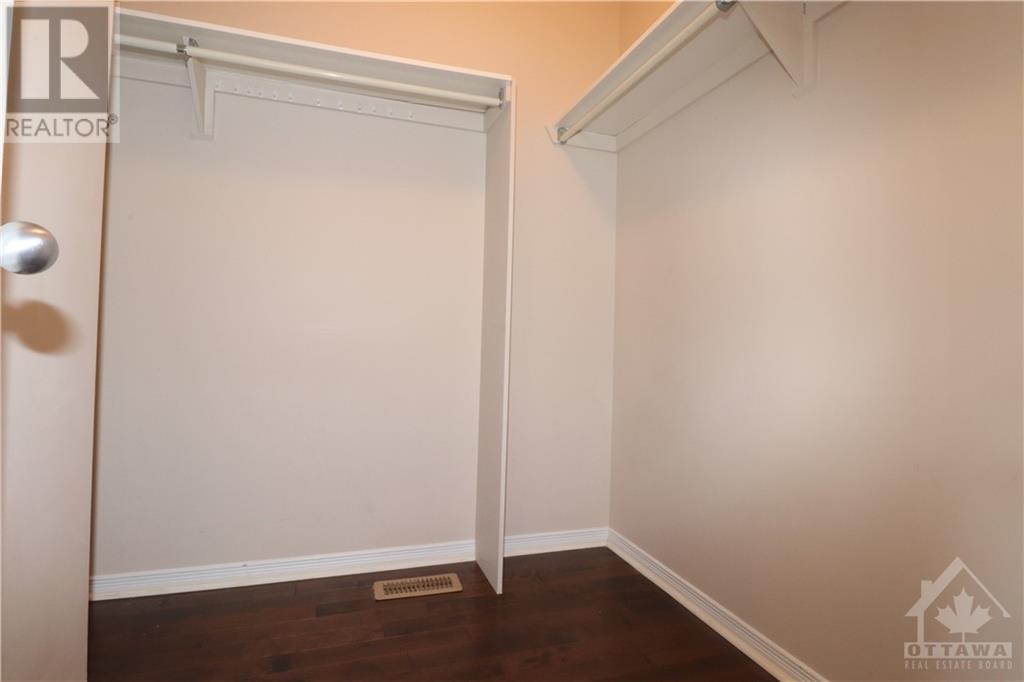105 Rustwood Private Ottawa, Ontario K2J 5L5
$614,900Maintenance, Common Area Maintenance, Parcel of Tied Land
$87 Monthly
Maintenance, Common Area Maintenance, Parcel of Tied Land
$87 MonthlyMove in Ready! This beautiful 3-bed + den area, 3-bath home nestled in Stonebridge, close to the golf club, Minto Complex and ChapmanMills marketplace offers an oversized deck in a fenced backyard. The main & second levels, featuring a spacious living & dining bathed in natural light from large windows. The gourmet kitchen includes granite countertops, a gas stove, S&S appliances, & a wraparound island, with a convenient powder room at the entrance. Upstairs, the primary bed boasts double walk-in closets & a luxurious 4-piece ensuite. 2 additional beds, a full bath, & a versatile den complete the upper level. The finished basement features a cozy family room with a fireplace, plus extra storage & laundry facilities. Conveniently located near top-rated schools, parks, shopping, & 1 min away public transit. Don’t miss your chance to live in this upscale, family-friendly neighborhood—book a showing today! Upstairs Windows (2019), Roof (2021), AC/Furnace (2019) (id:19720)
Property Details
| MLS® Number | 1416832 |
| Property Type | Single Family |
| Neigbourhood | Stonebridge |
| Amenities Near By | Golf Nearby, Public Transit, Shopping |
| Community Features | School Bus |
| Features | Automatic Garage Door Opener |
| Parking Space Total | 2 |
| Structure | Deck |
Building
| Bathroom Total | 3 |
| Bedrooms Above Ground | 3 |
| Bedrooms Total | 3 |
| Appliances | Refrigerator, Dishwasher, Dryer, Hood Fan, Microwave, Stove, Washer, Blinds |
| Basement Development | Finished |
| Basement Type | Full (finished) |
| Constructed Date | 2004 |
| Cooling Type | Central Air Conditioning |
| Exterior Finish | Stone, Siding |
| Fire Protection | Smoke Detectors |
| Fireplace Present | Yes |
| Fireplace Total | 1 |
| Fixture | Drapes/window Coverings |
| Flooring Type | Wall-to-wall Carpet, Hardwood, Tile |
| Foundation Type | Poured Concrete |
| Half Bath Total | 1 |
| Heating Fuel | Natural Gas |
| Heating Type | Forced Air |
| Stories Total | 2 |
| Type | Row / Townhouse |
| Utility Water | Municipal Water |
Parking
| Attached Garage | |
| Inside Entry | |
| Surfaced |
Land
| Acreage | No |
| Fence Type | Fenced Yard |
| Land Amenities | Golf Nearby, Public Transit, Shopping |
| Landscape Features | Partially Landscaped |
| Sewer | Municipal Sewage System |
| Size Depth | 108 Ft ,10 In |
| Size Frontage | 19 Ft ,8 In |
| Size Irregular | 19.69 Ft X 108.86 Ft |
| Size Total Text | 19.69 Ft X 108.86 Ft |
| Zoning Description | Residential |
Rooms
| Level | Type | Length | Width | Dimensions |
|---|---|---|---|---|
| Second Level | Primary Bedroom | 15'9" x 12'3" | ||
| Second Level | Bedroom | 12'4" x 9'3" | ||
| Second Level | Bedroom | 10'0" x 9'1" | ||
| Second Level | Den | 6'3" x 5'5" | ||
| Second Level | 4pc Ensuite Bath | 13'9" x 6'2" | ||
| Second Level | 3pc Bathroom | 9'0" x 4'1" | ||
| Second Level | Other | 6'3" x 5'4" | ||
| Second Level | Other | 5'8" x 4'9" | ||
| Lower Level | Family Room | 18'1" x 10'11" | ||
| Main Level | Dining Room | 13'11" x 9'11" | ||
| Main Level | Living Room | 15'1" x 10'8" | ||
| Main Level | Kitchen | 19'1" x 7'6" | ||
| Main Level | Foyer | 9'11" x 4'6" | ||
| Main Level | Partial Bathroom | 6'5" x 2'1" |
Utilities
| Electricity | Available |
https://www.realtor.ca/real-estate/27553188/105-rustwood-private-ottawa-stonebridge
Interested?
Contact us for more information

Makaiba Reid
Salesperson
https://ottawahomes.kw.com/
https://www.facebook.com/makaibarealestate

2148 Carling Ave., Units 5 & 6
Ottawa, Ontario K2A 1H1
(613) 829-1818
www.kwintegrity.ca/

Caroline Risi
Salesperson
www.theaxiomteam.ca/
https://www.facebook.com/Theaxiomteam/
https://www.linkedin.com/company/the-axiom-team-inc/
https://twitter.com/kw_theaxiomteam
2148 Carling Ave Unit 5
Ottawa, Ontario K2A 1H1
(613) 829-1818
www.kwintegrity.ca/





























