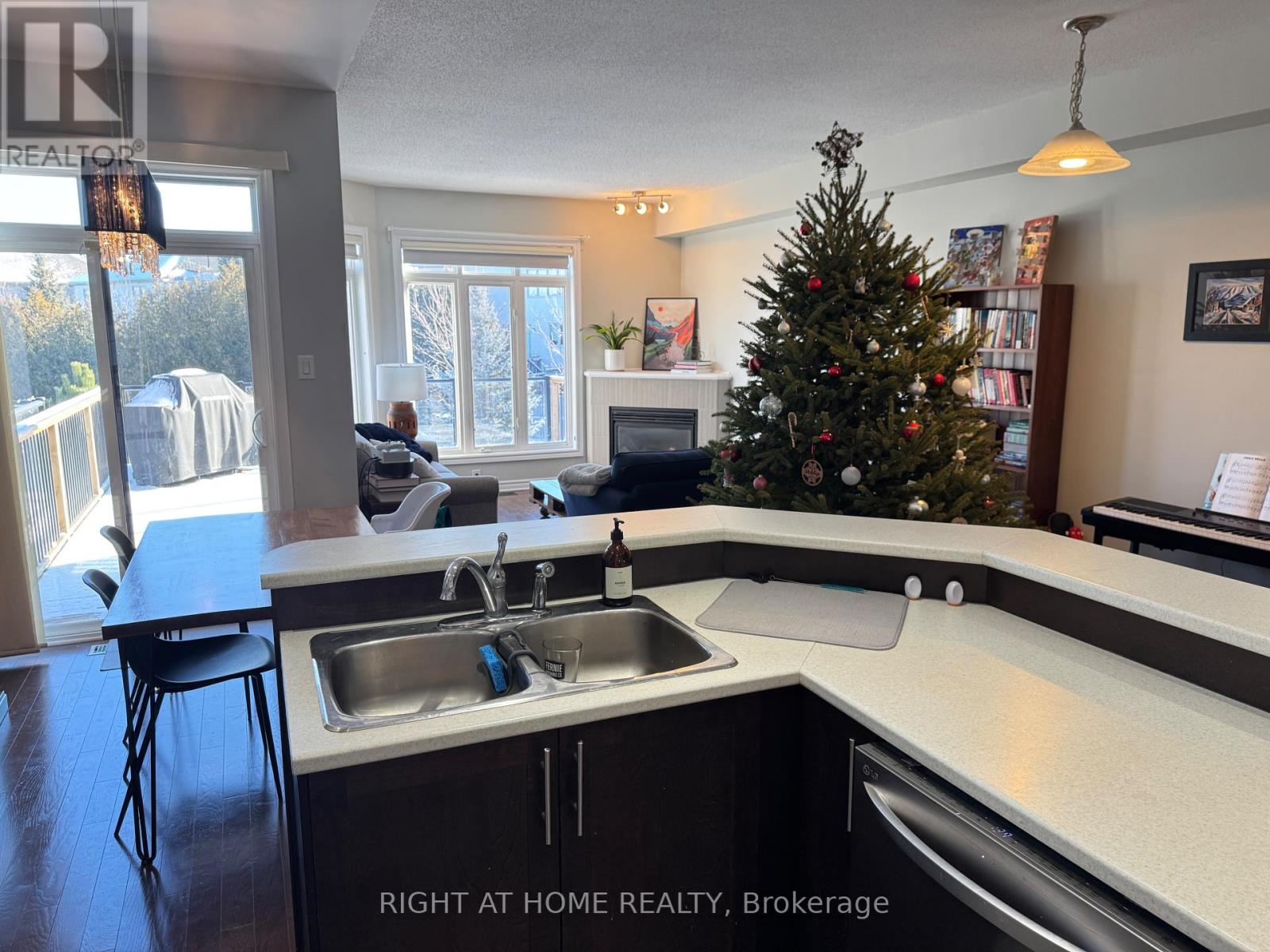Call Us: 613-457-5000
1052 Ottenbrite Crescent Ottawa, Ontario K2T 0G1
3 Bedroom
6 Bathroom
Fireplace
Central Air Conditioning
Forced Air
$2,800 Monthly
Your opportunity to reside in the sought out community of Kanata Lakes, walking distance to schools, parks, and amenities! This modern Urbandale built home offers approx. 2,200 Square feet of space, 3 Bed. 3 Bath (2 full baths - Ensuite/walk-in) & Laundry on second level, OPEN CONCEPT kitchen with Stainless Steel appliances, GAS fireplace, generous deck over looking the backyard/green space - on the main level, and a bright and spacious lower level with a walk-out with landscaped interlock and a Huge backyard perfect for those summer reunion and get togethers! (id:19720)
Property Details
| MLS® Number | X11892796 |
| Property Type | Single Family |
| Community Name | 9007 - Kanata - Kanata Lakes/Heritage Hills |
| Amenities Near By | Park |
| Parking Space Total | 2 |
Building
| Bathroom Total | 6 |
| Bedrooms Above Ground | 3 |
| Bedrooms Total | 3 |
| Amenities | Fireplace(s) |
| Appliances | Water Heater, Dishwasher, Dryer, Garage Door Opener, Microwave, Refrigerator, Stove, Washer |
| Basement Development | Finished |
| Basement Type | Full (finished) |
| Construction Style Attachment | Attached |
| Cooling Type | Central Air Conditioning |
| Exterior Finish | Brick |
| Fireplace Present | Yes |
| Foundation Type | Poured Concrete |
| Half Bath Total | 1 |
| Heating Fuel | Natural Gas |
| Heating Type | Forced Air |
| Stories Total | 2 |
| Type | Row / Townhouse |
| Utility Water | Municipal Water |
Parking
| Attached Garage | |
| Inside Entry |
Land
| Acreage | No |
| Land Amenities | Park |
| Sewer | Sanitary Sewer |
Rooms
| Level | Type | Length | Width | Dimensions |
|---|---|---|---|---|
| Second Level | Bathroom | Measurements not available | ||
| Second Level | Primary Bedroom | 5.84 m | 3.65 m | 5.84 m x 3.65 m |
| Second Level | Bedroom | 3.25 m | 2.74 m | 3.25 m x 2.74 m |
| Second Level | Bedroom | 3.66 m | 2.77 m | 3.66 m x 2.77 m |
| Second Level | Laundry Room | Measurements not available | ||
| Second Level | Bathroom | Measurements not available | ||
| Basement | Recreational, Games Room | 7.31 m | 3.65 m | 7.31 m x 3.65 m |
| Main Level | Eating Area | 3.04 m | 2.46 m | 3.04 m x 2.46 m |
| Main Level | Living Room | 3.7 m | 3.5 m | 3.7 m x 3.5 m |
| Main Level | Dining Room | 3.37 m | 3.04 m | 3.37 m x 3.04 m |
| Main Level | Kitchen | 3.04 m | 3.04 m | 3.04 m x 3.04 m |
| Main Level | Bathroom | Measurements not available |
Interested?
Contact us for more information

Aboozar Sheikhi
Salesperson
www.imaginehome.ca/
Right At Home Realty
14 Chamberlain Ave Suite 101
Ottawa, Ontario K1S 1V9
14 Chamberlain Ave Suite 101
Ottawa, Ontario K1S 1V9
(613) 369-5199
(416) 391-0013



































