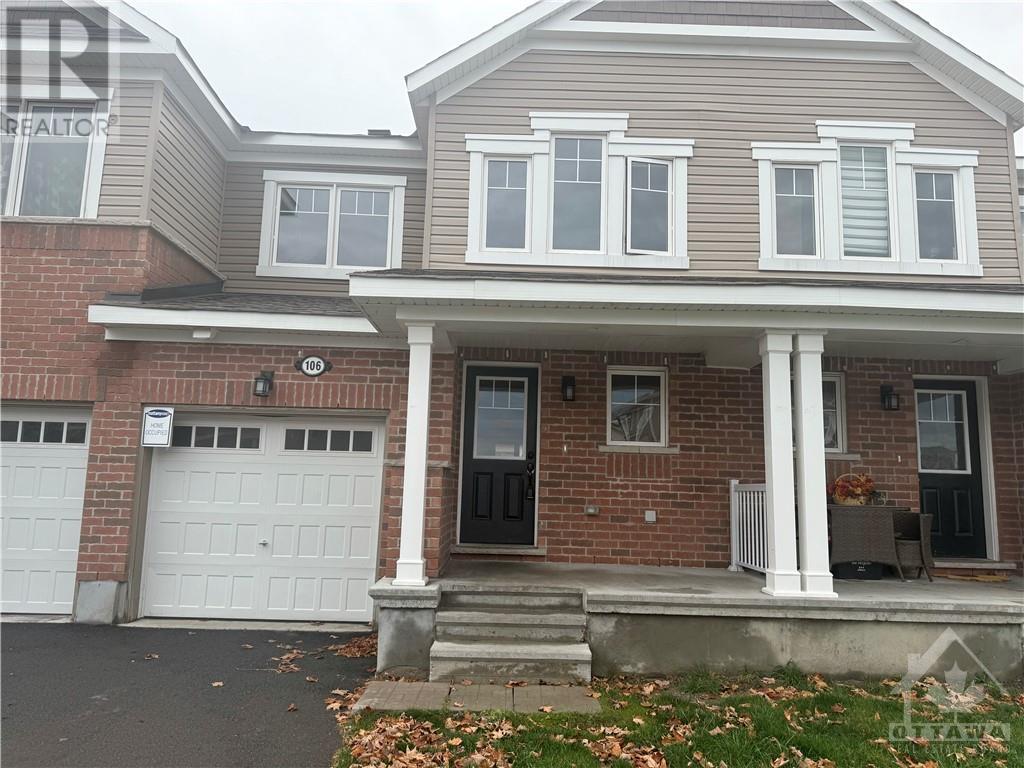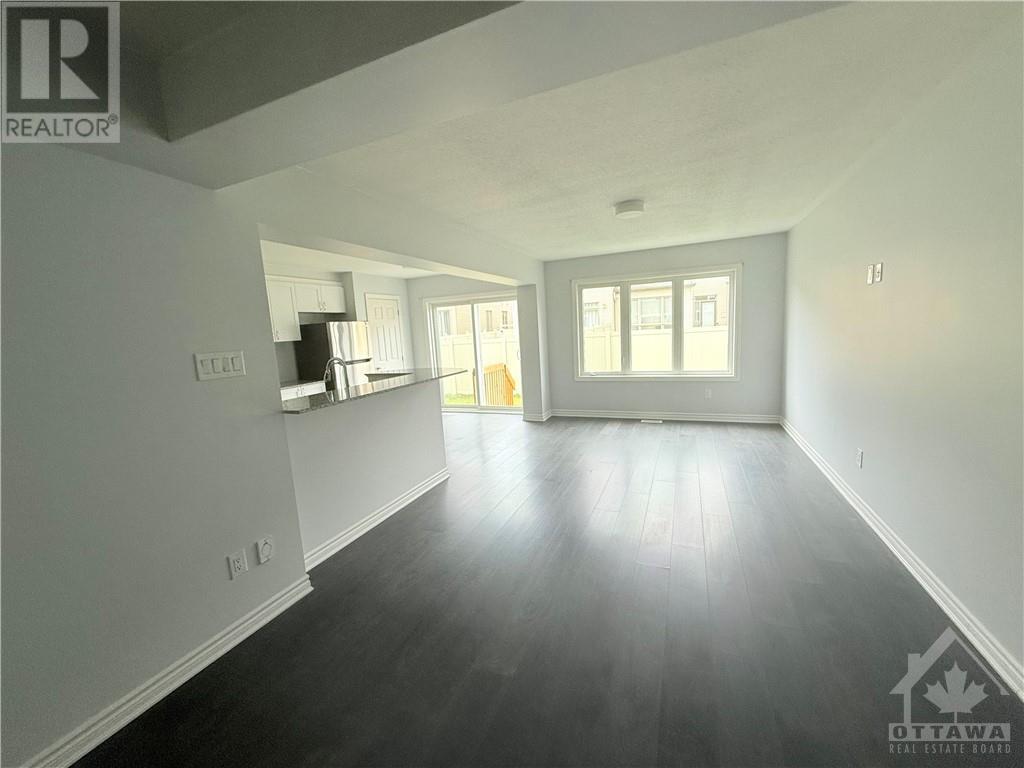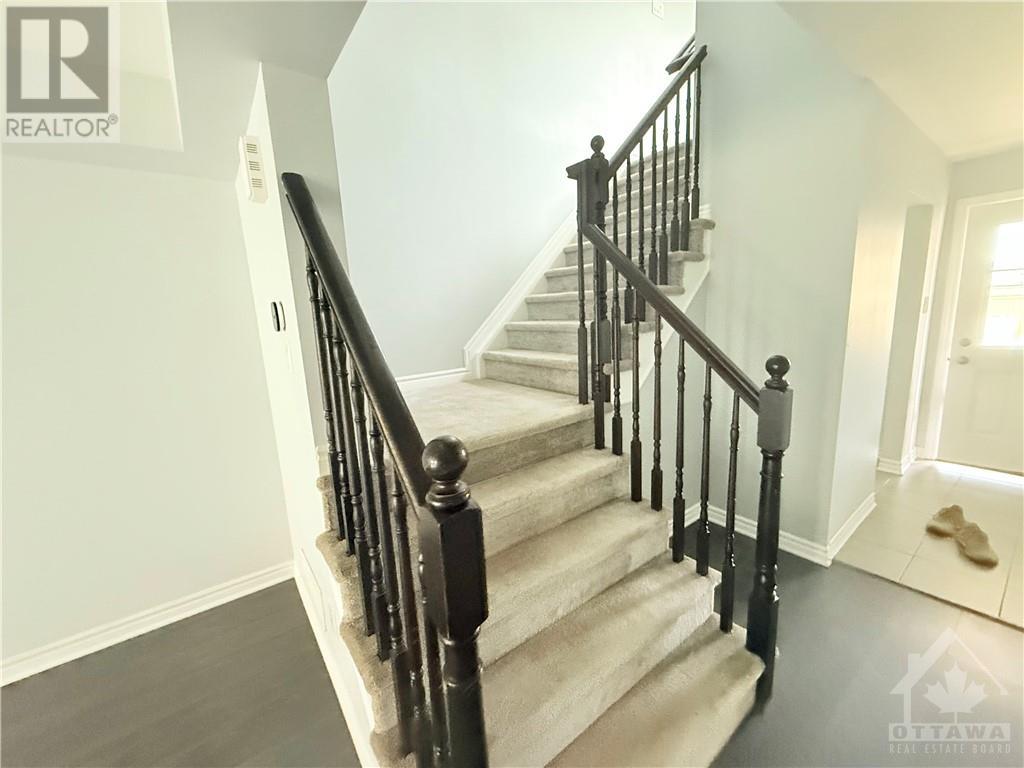106 Lanceleaf Way Stittsville, Ontario K2V 0J9
$2,600 Monthly
Nicely maintained and beautifully updated this 3 bedroom, 2.5 bathroom townhome is recently painted and ready to go! Brand new hardwood floors on the 2nd floor. The main level is open concept & features a large kitchen with granite countertops, stainless appliances a convenient pantry & plenty of cupboard and pantry space for the family chef. The 2nd level has loft, 3 good sized bedrooms, a laundry room and family bathroom. The primary bedroom is spacious with walk-in closet & nicely updated ensuite bath with glass shower & granite countertops. The backyard is nice and open, perfect for relaxing & entertaining during the warmer months. Located close to parks, schools, Trans Canada Trail & the many amenities Kanata and Stittsville have to offer! (id:19720)
Property Details
| MLS® Number | 1419532 |
| Property Type | Single Family |
| Neigbourhood | Emerald Meadows |
| Amenities Near By | Public Transit, Recreation Nearby, Shopping |
| Community Features | Family Oriented |
| Parking Space Total | 3 |
Building
| Bathroom Total | 3 |
| Bedrooms Above Ground | 3 |
| Bedrooms Total | 3 |
| Amenities | Laundry - In Suite |
| Basement Development | Unfinished |
| Basement Type | Full (unfinished) |
| Constructed Date | 2021 |
| Cooling Type | Central Air Conditioning |
| Exterior Finish | Brick, Siding |
| Flooring Type | Wall-to-wall Carpet, Hardwood, Laminate |
| Half Bath Total | 1 |
| Heating Fuel | Natural Gas |
| Heating Type | Forced Air |
| Stories Total | 2 |
| Type | Row / Townhouse |
| Utility Water | Municipal Water |
Parking
| Attached Garage | |
| Surfaced |
Land
| Acreage | No |
| Land Amenities | Public Transit, Recreation Nearby, Shopping |
| Sewer | Municipal Sewage System |
| Size Irregular | * Ft X * Ft |
| Size Total Text | * Ft X * Ft |
| Zoning Description | Residential |
Rooms
| Level | Type | Length | Width | Dimensions |
|---|---|---|---|---|
| Second Level | Bedroom | 10'0" x 9'3" | ||
| Second Level | Bedroom | 11'7" x 9'1" | ||
| Second Level | Primary Bedroom | 16'7" x 11'0" | ||
| Main Level | Foyer | 8'0" x 4'4" | ||
| Main Level | Mud Room | 5'9" x 5'3" | ||
| Main Level | Dining Room | 10'11" x 10'2" | ||
| Main Level | Living Room | 15'7" x 10'2" | ||
| Main Level | Kitchen | 17'0" x 9'9" |
https://www.realtor.ca/real-estate/27624813/106-lanceleaf-way-stittsville-emerald-meadows
Interested?
Contact us for more information
Calvin Owusu Bequin
Salesperson
14 Chamberlain Ave Suite 101
Ottawa, Ontario K1S 1V9
(613) 369-5199
(416) 391-0013
www.rightathomerealty.com/






















