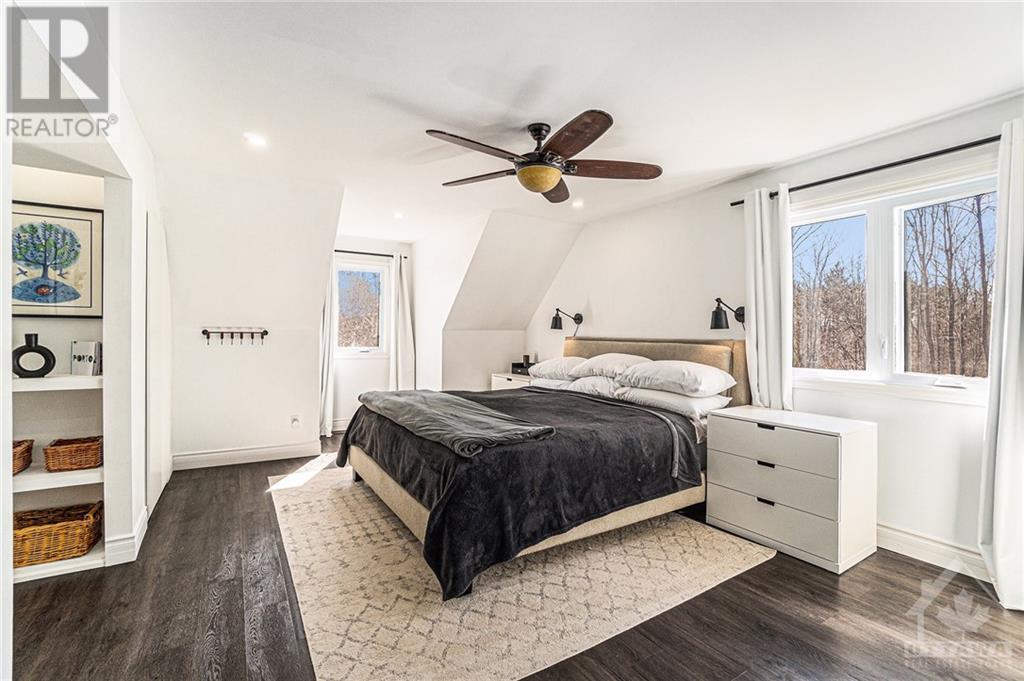106 Redpath Road Mississippi Mills, Ontario K7C 0C5
$959,900
Peaceful and serene location for this stunning home with a beautifully treed lot offering plenty of privacy. This 3+1 bedroom home with 2 car garage has loads of space for the family. The main foyer opens up to the bright & welcoming dining room next is the Chef's dream kitchen-in the heart of the home-with plenty of storage, generous island, 2 ovens, wine fridge & coffee bar. Adjacent to the kitchen is the cozy living rm with access to the convenient den/home office. Down the hall is a 3pc bath, the well appointed laundry room & the family rm with wood stove & access to the back deck & gorgeous yard with pond & perennial gardens. Upstairs you have the large relaxing master & 4pc ensuite with a gorgeous walk-in shower, heated towel rack & floors, & 2 additional generously sized bedrooms & 3pc bath w/walk-in shower. The lower level is partially finished with a 4th bedroom, utility room & storage. Many important updates have been completed from 2015-2024. List can be provided., Flooring: Tile, Flooring: Hardwood (id:19720)
Property Details
| MLS® Number | X9520935 |
| Property Type | Single Family |
| Neigbourhood | Scotch Corners |
| Community Name | 910 - Beckwith Twp |
| Amenities Near By | Park |
| Features | Wooded Area |
| Parking Space Total | 6 |
Building
| Bathroom Total | 3 |
| Bedrooms Above Ground | 3 |
| Bedrooms Below Ground | 1 |
| Bedrooms Total | 4 |
| Appliances | Water Treatment, Cooktop, Dishwasher, Dryer, Freezer, Hood Fan, Oven, Refrigerator, Washer, Wine Fridge |
| Basement Development | Partially Finished |
| Basement Type | Full (partially Finished) |
| Construction Style Attachment | Detached |
| Cooling Type | Central Air Conditioning |
| Foundation Type | Concrete |
| Heating Fuel | Wood |
| Heating Type | Forced Air |
| Stories Total | 2 |
| Type | House |
Parking
| Attached Garage |
Land
| Acreage | No |
| Land Amenities | Park |
| Sewer | Septic System |
| Size Depth | 238 Ft |
| Size Frontage | 280 Ft |
| Size Irregular | 280 X 238 Ft ; 0 |
| Size Total Text | 280 X 238 Ft ; 0|1/2 - 1.99 Acres |
| Zoning Description | Residential |
Rooms
| Level | Type | Length | Width | Dimensions |
|---|---|---|---|---|
| Second Level | Other | 5.96 m | 2.2 m | 5.96 m x 2.2 m |
| Second Level | Primary Bedroom | 6.27 m | 4.64 m | 6.27 m x 4.64 m |
| Second Level | Bathroom | 4.21 m | 1.82 m | 4.21 m x 1.82 m |
| Second Level | Bathroom | 2.51 m | 1.82 m | 2.51 m x 1.82 m |
| Second Level | Bedroom | 4.97 m | 3.35 m | 4.97 m x 3.35 m |
| Second Level | Bedroom | 3.63 m | 3.12 m | 3.63 m x 3.12 m |
| Lower Level | Bedroom | 5.46 m | 4.41 m | 5.46 m x 4.41 m |
| Lower Level | Other | 2.99 m | 2.43 m | 2.99 m x 2.43 m |
| Lower Level | Other | 3.3 m | 3.25 m | 3.3 m x 3.25 m |
| Lower Level | Utility Room | 8.71 m | 4.16 m | 8.71 m x 4.16 m |
| Lower Level | Den | 4.16 m | 3.4 m | 4.16 m x 3.4 m |
| Main Level | Family Room | 5.99 m | 4.54 m | 5.99 m x 4.54 m |
| Main Level | Foyer | 3.2 m | 3.09 m | 3.2 m x 3.09 m |
| Main Level | Dining Room | 3.98 m | 3.63 m | 3.98 m x 3.63 m |
| Main Level | Den | 3.65 m | 3.5 m | 3.65 m x 3.5 m |
| Main Level | Kitchen | 6.8 m | 2.92 m | 6.8 m x 2.92 m |
| Main Level | Living Room | 4.41 m | 4.06 m | 4.41 m x 4.06 m |
| Main Level | Other | 6.93 m | 1.67 m | 6.93 m x 1.67 m |
| Main Level | Foyer | 3.81 m | 2.23 m | 3.81 m x 2.23 m |
| Main Level | Bathroom | 2.2 m | 1.54 m | 2.2 m x 1.54 m |
| Main Level | Laundry Room | 2.2 m | 2.05 m | 2.2 m x 2.05 m |
https://www.realtor.ca/real-estate/27498123/106-redpath-road-mississippi-mills-910-beckwith-twp
Interested?
Contact us for more information
Amy Porteous
Broker
www.amyporteous.com/

2148 Carling Ave., Units 5 & 6
Ottawa, Ontario K2A 1H1
(613) 829-1818

































