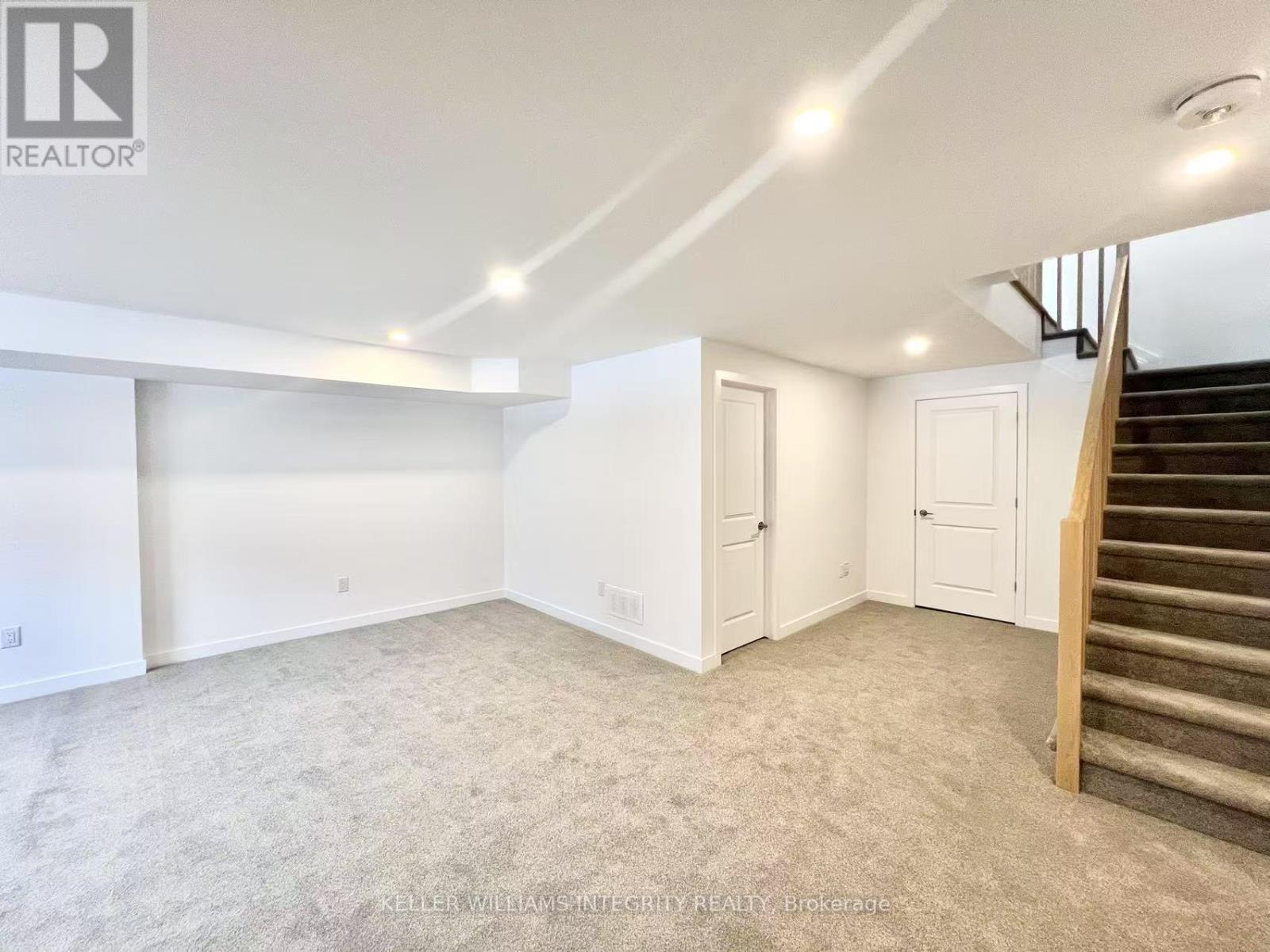1060 Kitigan Grove Ottawa, Ontario K2K 0N1
$2,950 Monthly
Be the First to Live Here!This stunning end-unit townhouse is located in the prestigious "The Pond" of Kanata Lakes. The Richcraft Hudson model offers 2,130 sq ft of thoughtfully designed living space (as per builders floor plan).The main floor boasts a bright, open-concept living and dining area with soaring 9 ceilings and gleaming hardwood floors. The stylish kitchen features brand-new stainless steel appliances, a generous L-shaped island, ample cabinetry, a walk-in pantry, and modern pot lighting perfect for everyday living and entertaining.Upstairs, the luxurious primary suite includes a spacious five-piece ensuite and two walk-in closets. Two additional large bedrooms and a well-appointed main bathroom provide plenty of space and comfort for the whole family.The fully finished basement offers flexible space for a family room, home office, or gym.Ideally situated near top-ranked schools, parks, golf courses, public transit, nature trails, and scenic ponds.Available immediately. Tenant pays utilities.Don't miss this exceptional opportunity to call this brand-new home yours! (id:19720)
Property Details
| MLS® Number | X12078229 |
| Property Type | Single Family |
| Community Name | 9007 - Kanata - Kanata Lakes/Heritage Hills |
| Parking Space Total | 3 |
Building
| Bathroom Total | 3 |
| Bedrooms Above Ground | 3 |
| Bedrooms Total | 3 |
| Age | New Building |
| Appliances | Garage Door Opener Remote(s), Dryer, Hood Fan, Stove, Washer, Refrigerator |
| Basement Development | Finished |
| Basement Type | Full (finished) |
| Construction Style Attachment | Attached |
| Cooling Type | Central Air Conditioning |
| Exterior Finish | Brick, Vinyl Siding |
| Fireplace Present | Yes |
| Foundation Type | Concrete |
| Half Bath Total | 1 |
| Heating Fuel | Natural Gas |
| Heating Type | Forced Air |
| Stories Total | 2 |
| Size Interior | 2,000 - 2,500 Ft2 |
| Type | Row / Townhouse |
| Utility Water | Municipal Water |
Parking
| Attached Garage | |
| Garage |
Land
| Acreage | No |
| Sewer | Sanitary Sewer |
Utilities
| Sewer | Available |
Contact Us
Contact us for more information
Bixuan Zhang
Salesperson
2148 Carling Ave., Units 5 & 6
Ottawa, Ontario K2A 1H1
(613) 829-1818

Haiyun Wang
Salesperson
2148 Carling Ave., Units 5 & 6
Ottawa, Ontario K2A 1H1
(613) 829-1818



































