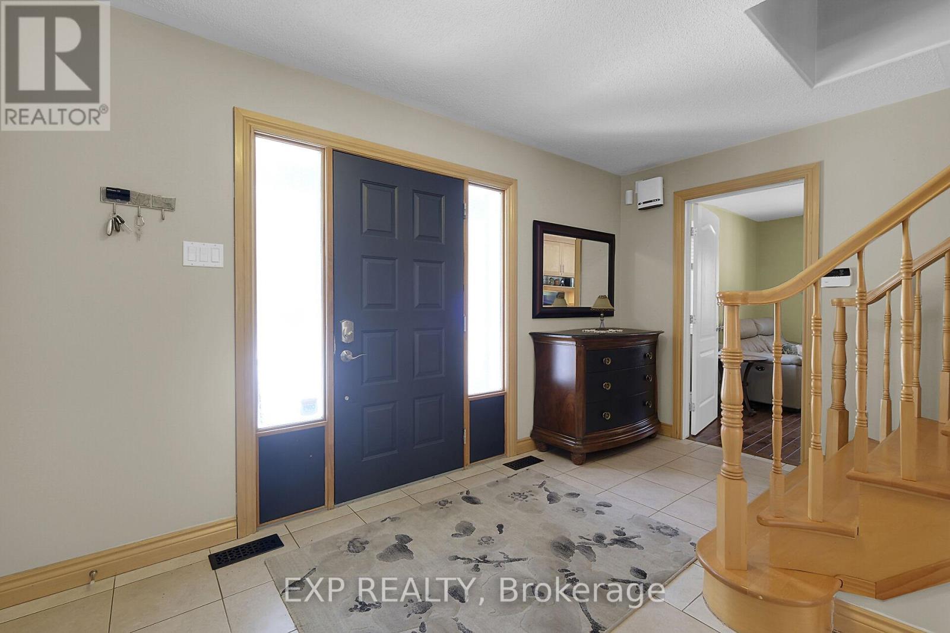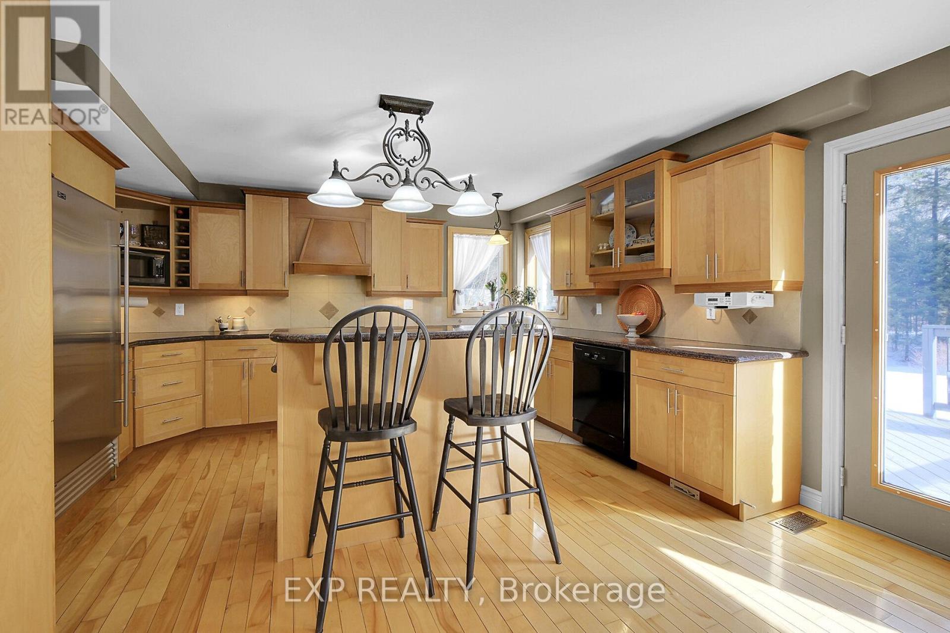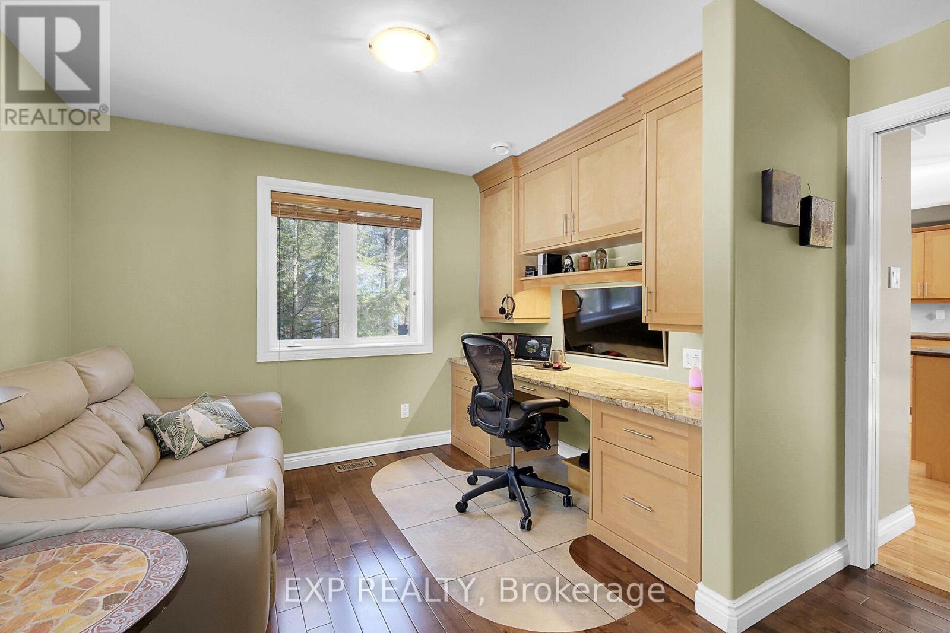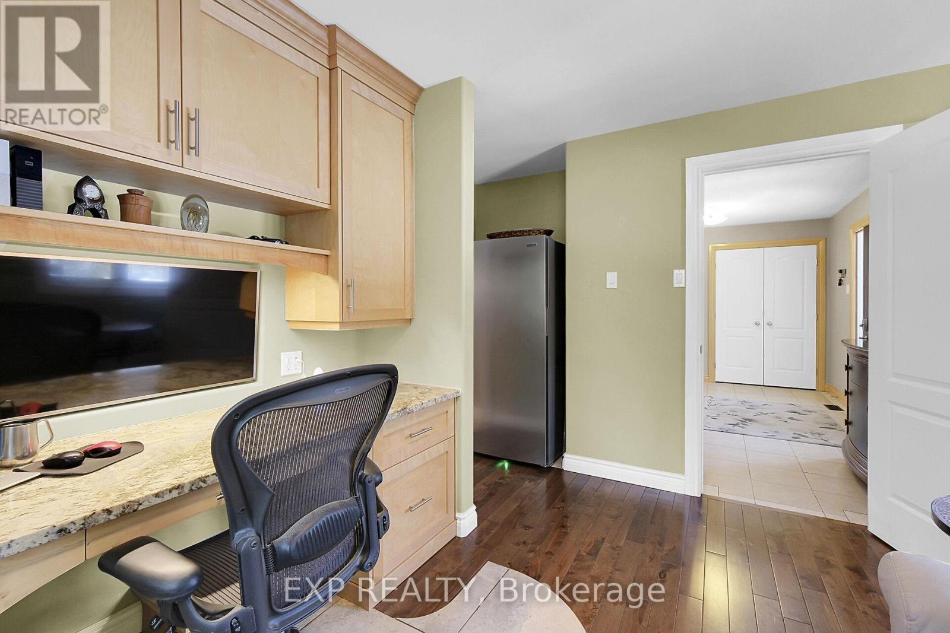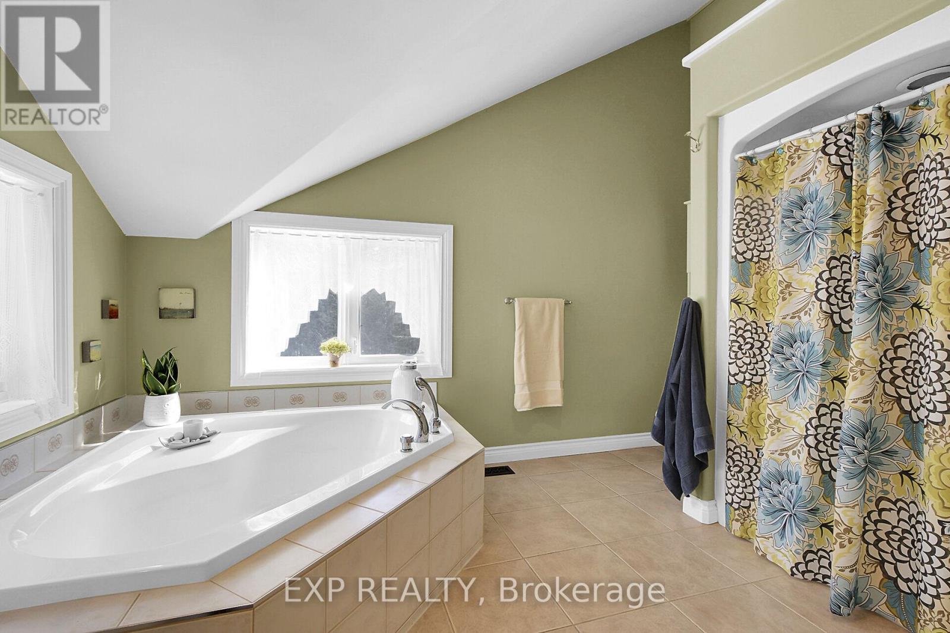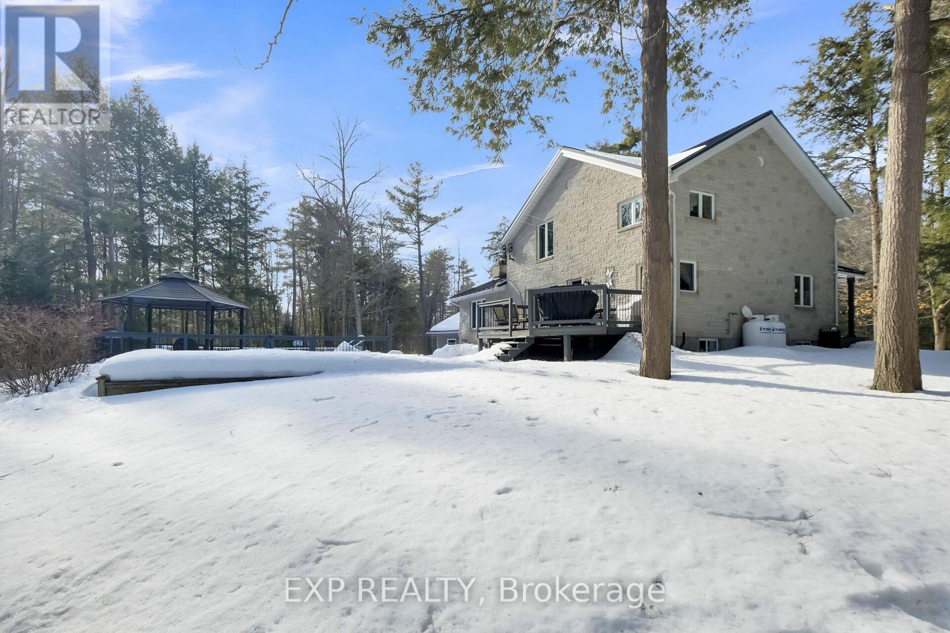1068 Buckhams Bay Road Ottawa, Ontario K0A 3M0
$849,900
Your dream oasis awaits just steps away from the Ottawa River. This stunning home is sitting just under 2 acres with the perfect amount of privacy in Buckham's Bay. Walk into your main floor with hardwood flooring throughout featuring a bright open concept kitchen and dinning area. Conveniently located office space and a half bathroom additionally on the main floor. Enjoy your cozy winter nights with a wood burning fireplace in the large living space. Second floor features three great size bedrooms and a four piece bathroom. Leading into the lower level with a fully finished walk out basement. This space can be used as a family room or can easily be converted into a in law suite with a 3 piece bathroom and laundry room. Outside your are surrounded by mature trees with 3/4 of an acre cleared. Enjoy your separate two car garage, full heated workshop and above ground pool. This home is the perfect blend of charm and comfort. (id:19720)
Property Details
| MLS® Number | X12026222 |
| Property Type | Single Family |
| Community Name | 9301 - Constance Bay |
| Parking Space Total | 10 |
| Pool Type | Above Ground Pool |
Building
| Bathroom Total | 3 |
| Bedrooms Above Ground | 3 |
| Bedrooms Total | 3 |
| Appliances | Water Heater, Water Treatment, Central Vacuum, Dishwasher, Dryer, Hood Fan, Microwave, Stove, Washer, Water Softener |
| Basement Development | Finished |
| Basement Features | Walk Out |
| Basement Type | N/a (finished) |
| Construction Style Attachment | Detached |
| Cooling Type | Central Air Conditioning |
| Exterior Finish | Concrete, Stone |
| Fireplace Present | Yes |
| Fireplace Total | 1 |
| Foundation Type | Concrete |
| Half Bath Total | 1 |
| Heating Fuel | Propane |
| Heating Type | Forced Air |
| Stories Total | 2 |
| Type | House |
Parking
| Detached Garage | |
| Garage |
Land
| Acreage | No |
| Sewer | Septic System |
| Size Depth | 262 Ft |
| Size Frontage | 327 Ft ,7 In |
| Size Irregular | 327.6 X 262 Ft |
| Size Total Text | 327.6 X 262 Ft |
Utilities
| Cable | Installed |
https://www.realtor.ca/real-estate/28039599/1068-buckhams-bay-road-ottawa-9301-constance-bay
Contact Us
Contact us for more information
Alexandra George
Salesperson
343 Preston Street, 11th Floor
Ottawa, Ontario K1S 1N4
(866) 530-7737
(647) 849-3180








