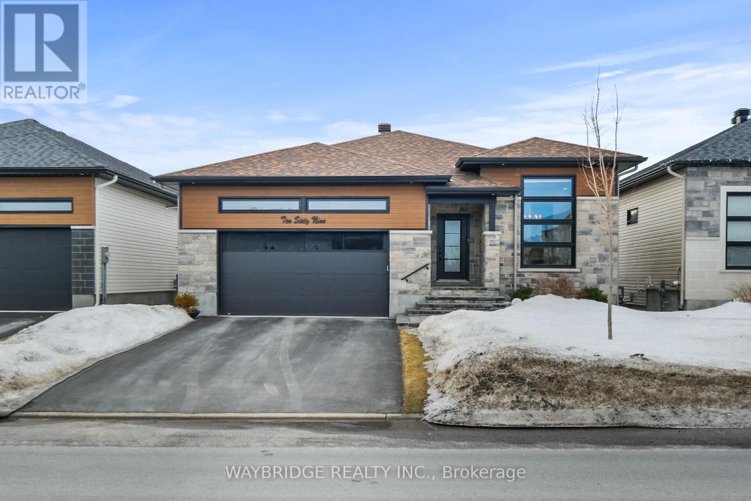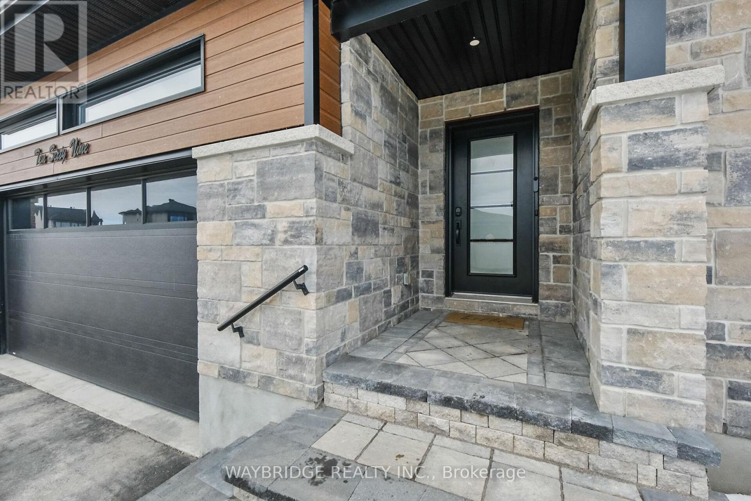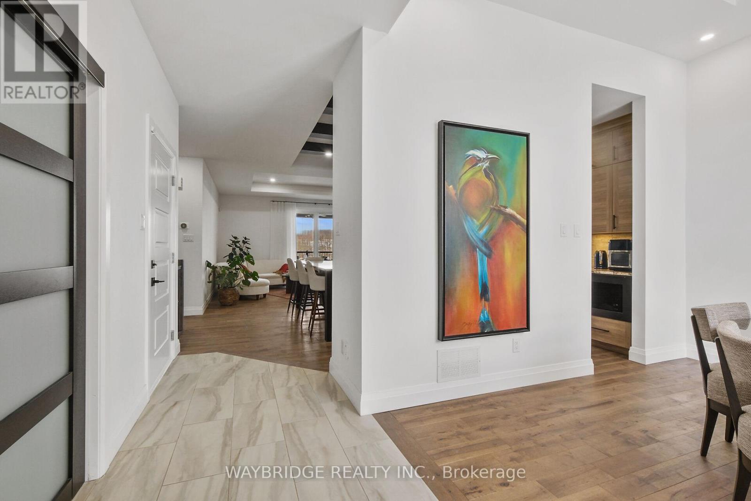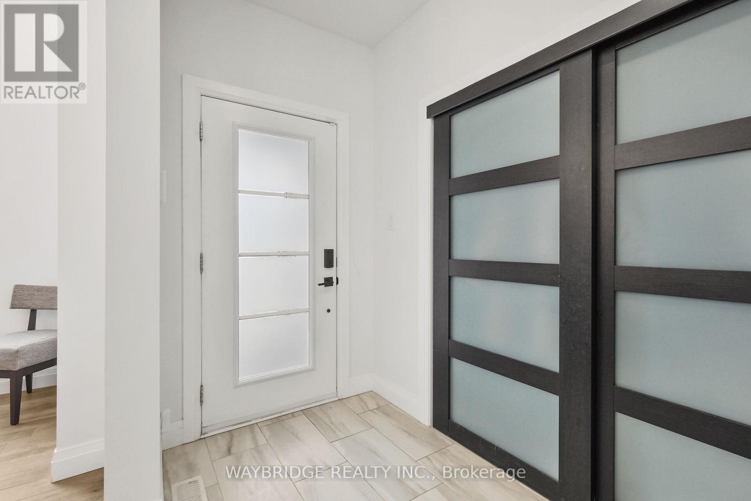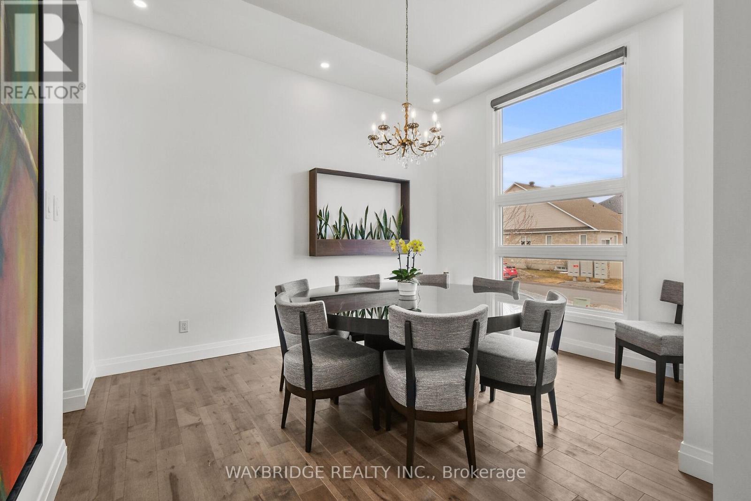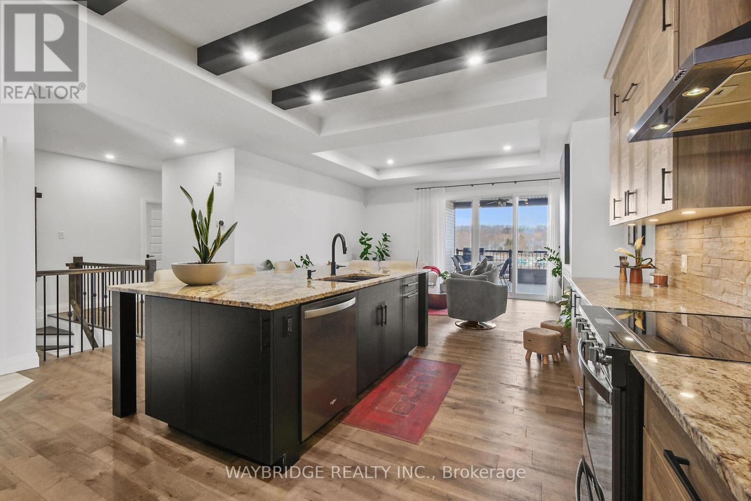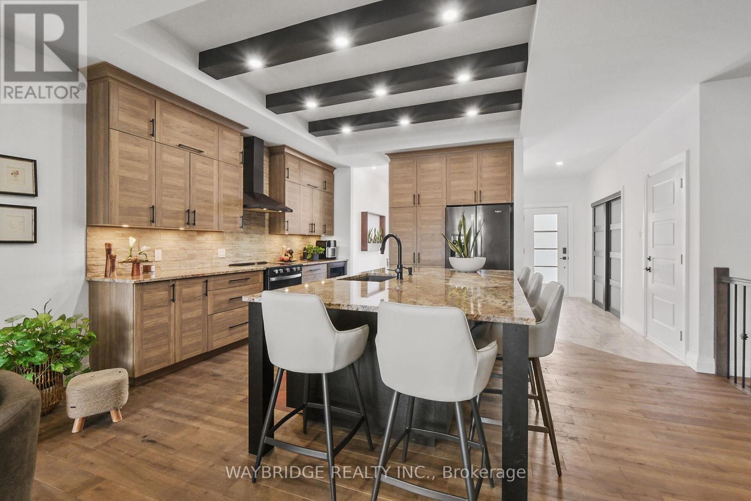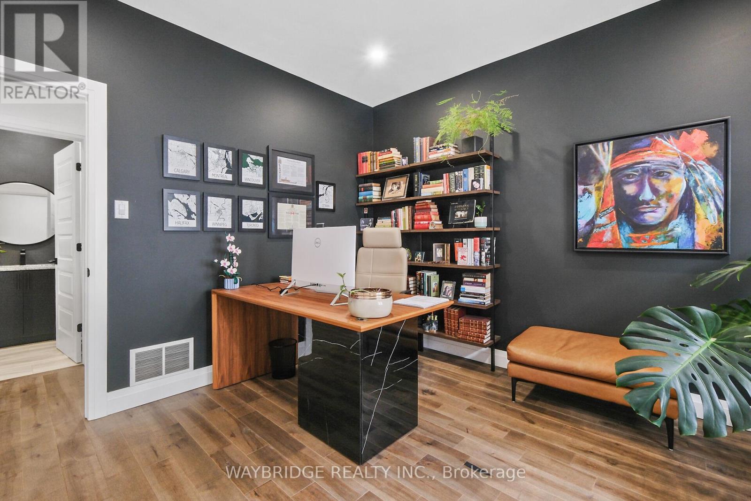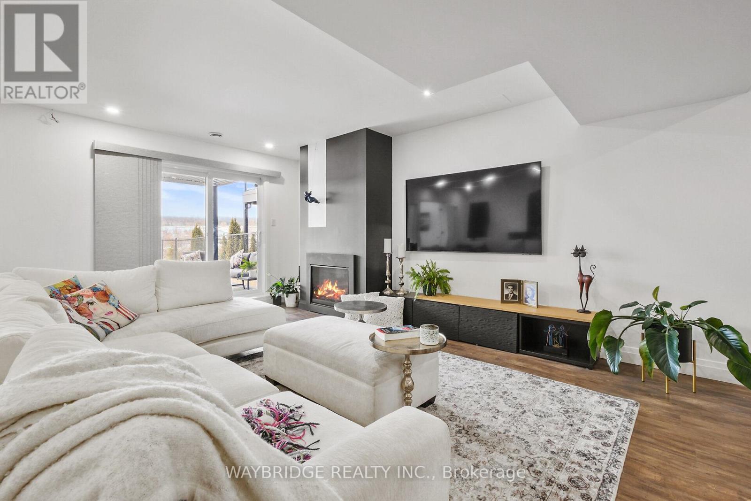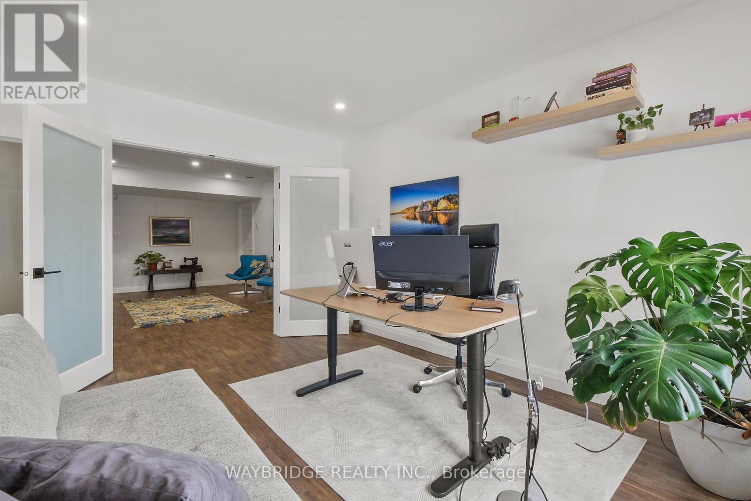1069 Diamond Street Clarence-Rockland, Ontario K4K 1P6
$949,900
Welcome to 1069 Diamond St., located in the desirable Morris Village of Rockland. This stunning 2019 bungalow offers an abundance of natural light and an inviting open-concept layout. The kitchen is a chef's dream, featuring luxurious granite countertops and a spacious island that flows effortlessly into the large formal dining area. Throughout the home, you'll find premium finishes, including two-toned, floor-to-ceiling cabinetry and sophisticated cuffed ceilings. The living room exudes comfort with a cozy natural gas fireplace, while the covered balcony is perfect for summer BBQs and gatherings.The main floor includes three bedrooms, highlighted by a beautiful primary suite with a walk-in closet and a spacious en-suite bathroom. The newly renovated walkout basement offers two extra rooms that can be used as a home office, gym, or guest space, along with a full bathroom. The walkout feature provides direct access to the backyard, offering seamless indoor-outdoor living. For added convenience, this home features an attached two-car garage. This luxurious property is truly a dream home waiting for you to move in and enjoy. (id:19720)
Open House
This property has open houses!
1:00 pm
Ends at:3:00 pm
Property Details
| MLS® Number | X12032720 |
| Property Type | Single Family |
| Community Name | 607 - Clarence/Rockland Twp |
| Features | Guest Suite |
| Parking Space Total | 4 |
Building
| Bathroom Total | 6 |
| Bedrooms Above Ground | 3 |
| Bedrooms Below Ground | 2 |
| Bedrooms Total | 5 |
| Age | 6 To 15 Years |
| Amenities | Fireplace(s) |
| Appliances | Water Heater, Dishwasher, Dryer, Hood Fan, Microwave, Stove, Washer, Refrigerator |
| Architectural Style | Bungalow |
| Basement Development | Finished |
| Basement Features | Walk Out |
| Basement Type | N/a (finished) |
| Construction Style Attachment | Detached |
| Cooling Type | Central Air Conditioning, Air Exchanger |
| Exterior Finish | Vinyl Siding, Stone |
| Fire Protection | Alarm System, Smoke Detectors |
| Fireplace Present | Yes |
| Fireplace Total | 2 |
| Foundation Type | Poured Concrete |
| Heating Fuel | Natural Gas |
| Heating Type | Forced Air |
| Stories Total | 1 |
| Size Interior | 3,000 - 3,500 Ft2 |
| Type | House |
| Utility Water | Municipal Water |
Parking
| Attached Garage | |
| Garage |
Land
| Acreage | No |
| Fence Type | Fenced Yard |
| Sewer | Sanitary Sewer |
| Size Depth | 105 Ft |
| Size Frontage | 49 Ft ,2 In |
| Size Irregular | 49.2 X 105 Ft |
| Size Total Text | 49.2 X 105 Ft |
| Zoning Description | Residential |
Rooms
| Level | Type | Length | Width | Dimensions |
|---|---|---|---|---|
| Basement | Utility Room | 2.19 m | 1.62 m | 2.19 m x 1.62 m |
| Basement | Bedroom | 5.56 m | 4.97 m | 5.56 m x 4.97 m |
| Basement | Bedroom 2 | 3.51 m | 4.26 m | 3.51 m x 4.26 m |
| Basement | Family Room | 7.76 m | 5.51 m | 7.76 m x 5.51 m |
| Basement | Sitting Room | 5.22 m | 3.91 m | 5.22 m x 3.91 m |
| Main Level | Primary Bedroom | 4.53 m | 4.26 m | 4.53 m x 4.26 m |
| Main Level | Bedroom 2 | 3.95 m | 3.16 m | 3.95 m x 3.16 m |
| Main Level | Bedroom 2 | 3.95 m | 3.51 m | 3.95 m x 3.51 m |
| Main Level | Living Room | 5.22 m | 4.38 m | 5.22 m x 4.38 m |
| Main Level | Kitchen | 5.22 m | 4.16 m | 5.22 m x 4.16 m |
| Main Level | Dining Room | 4.14 m | 3.6 m | 4.14 m x 3.6 m |
Utilities
| Cable | Installed |
| Sewer | Installed |
Contact Us
Contact us for more information
David Strutt
Salesperson
www.regionhomefinder.ca/
27 Chatham Gardens
Ottawa, Ontario K2J 3M2
(613) 823-1111
(613) 249-7103


