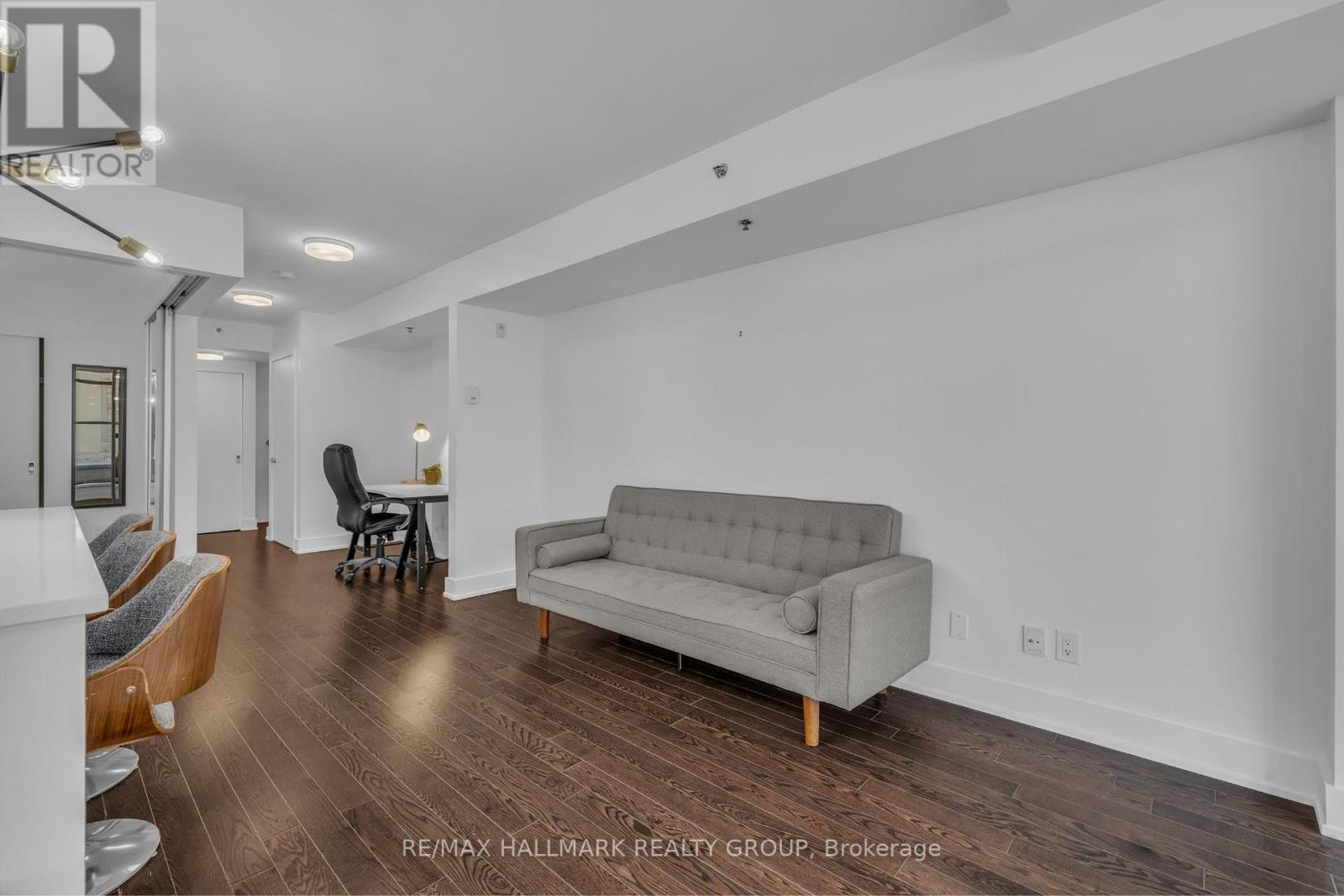107 - 108 Richmond Road Ottawa, Ontario K1Z 0B3
$395,000Maintenance, Heat, Water, Insurance, Common Area Maintenance
$470.49 Monthly
Maintenance, Heat, Water, Insurance, Common Area Maintenance
$470.49 MonthlyLuxurious 1-bedroom condo in Westboros Q West, offering modern elegance and urban convenience. This spacious unit features hardwood floors, floor-to-ceiling windows, and a flexible bedroom with sliding frosted glass doors for privacy or an open-concept feel. The large kitchen includes sleek white cabinetry, stainless steel appliances, and a spacious island for entertaining. Enjoy a large private patio perfect for summer evenings and an additional flex space ideal for an office or reading nook. The modern bathroom features a glass shower and a spacious vanity. Includes in-unit laundry, one underground parking spot, and a storage locker. Q West is a pet-friendly (up to 25 lbs), non-smoking complex with amenities like a gym, party room, theatre, and a rooftop terrace with BBQs, and loungers. Steps from trendy boutiques, cafes, and restaurants, plus Farm Boy and Superstore. Explore nearby Ottawa River trails, Westboro Beach, and year-round events like the Farmers Market and small festivals and celebrations. (id:19720)
Property Details
| MLS® Number | X11935333 |
| Property Type | Single Family |
| Community Name | 5003 - Westboro/Hampton Park |
| Community Features | Pet Restrictions |
| Features | In Suite Laundry |
| Parking Space Total | 1 |
Building
| Bathroom Total | 1 |
| Bedrooms Above Ground | 1 |
| Bedrooms Total | 1 |
| Age | 6 To 10 Years |
| Amenities | Storage - Locker |
| Appliances | Garage Door Opener Remote(s), Intercom, Dishwasher, Dryer, Hood Fan, Microwave, Stove, Washer, Refrigerator |
| Cooling Type | Central Air Conditioning |
| Exterior Finish | Brick |
| Heating Fuel | Natural Gas |
| Heating Type | Forced Air |
| Size Interior | 600 - 699 Ft2 |
| Type | Apartment |
Parking
| Underground |
Land
| Acreage | No |
Rooms
| Level | Type | Length | Width | Dimensions |
|---|---|---|---|---|
| Main Level | Living Room | 4.8 m | 4.8 m | 4.8 m x 4.8 m |
| Main Level | Kitchen | 4.8 m | 4.8 m | 4.8 m x 4.8 m |
| Main Level | Study | 2.4 m | 1.8 m | 2.4 m x 1.8 m |
| Main Level | Primary Bedroom | 3.04 m | 3.04 m | 3.04 m x 3.04 m |
| Main Level | Bathroom | Measurements not available |
https://www.realtor.ca/real-estate/27829568/107-108-richmond-road-ottawa-5003-westborohampton-park
Contact Us
Contact us for more information

Charlene Weber
Salesperson
344 O'connor Street
Ottawa, Ontario K2P 1W1
(613) 563-1155
(613) 563-8710

Matt Richling
Salesperson
www.newpurveyors.com/
344 O'connor Street
Ottawa, Ontario K2P 1W1
(613) 563-1155
(613) 563-8710



































