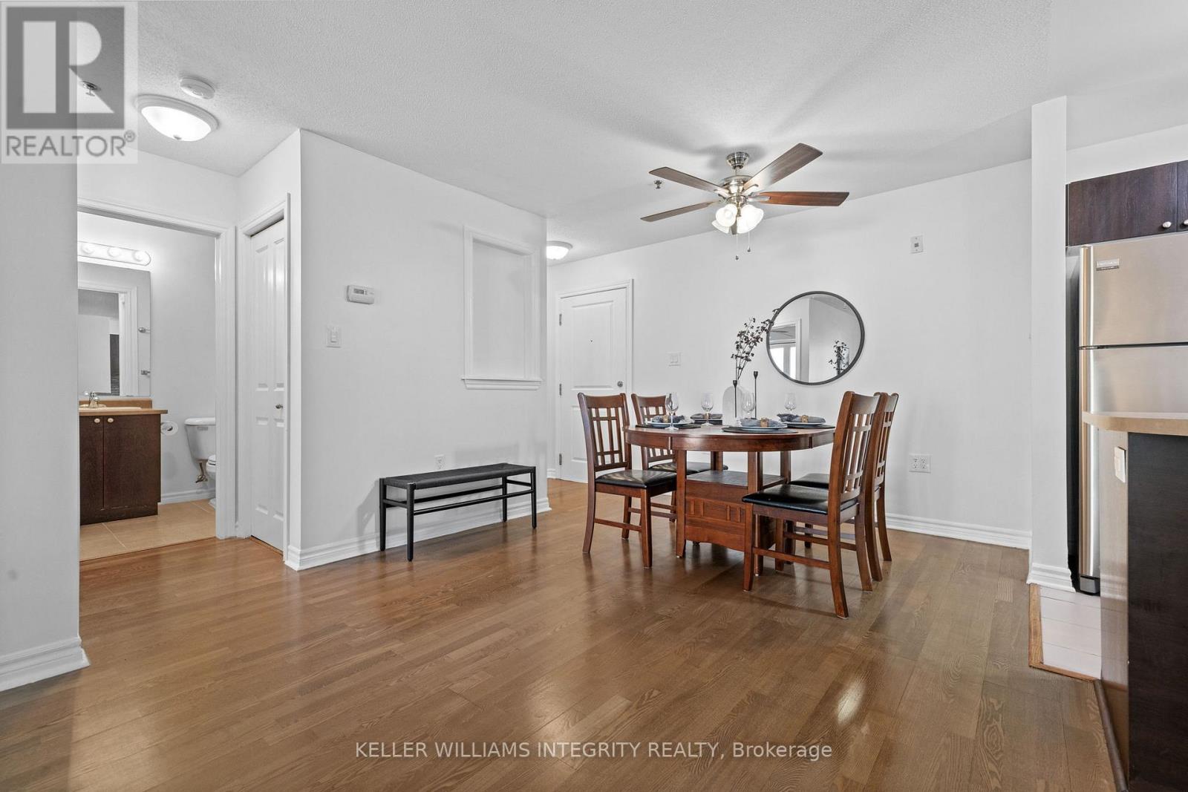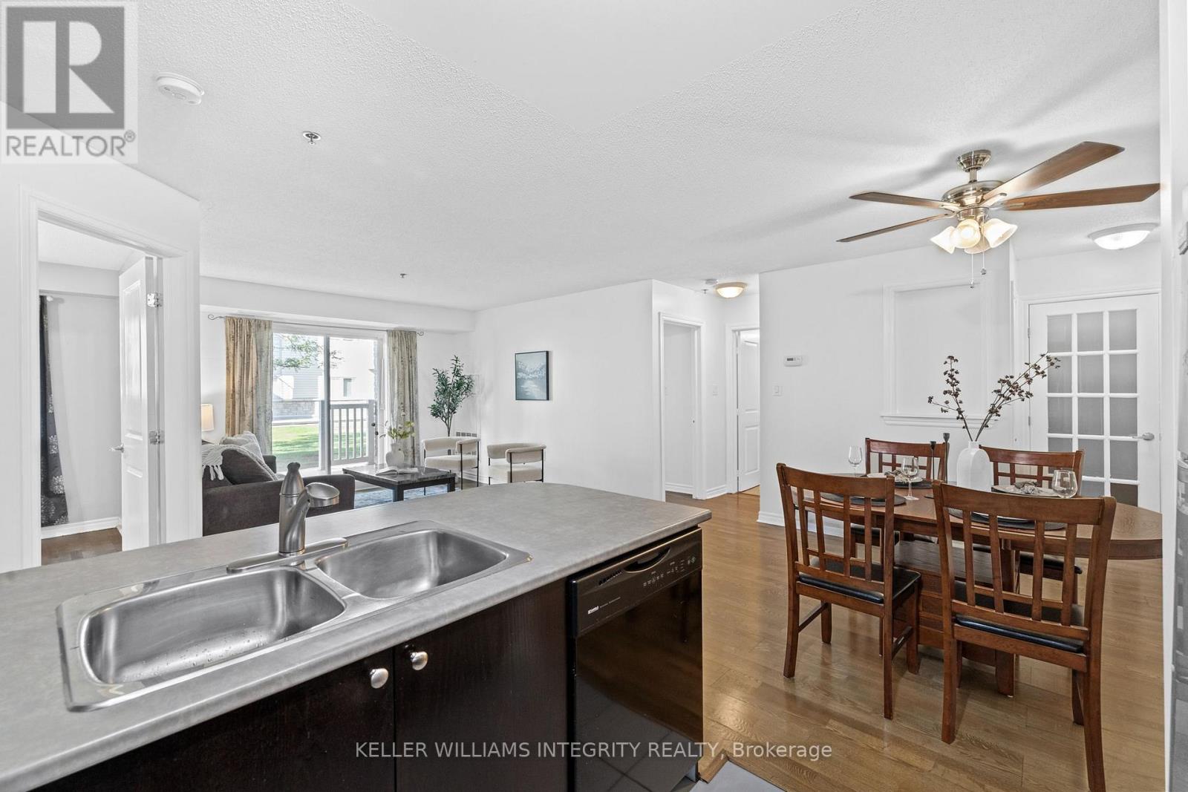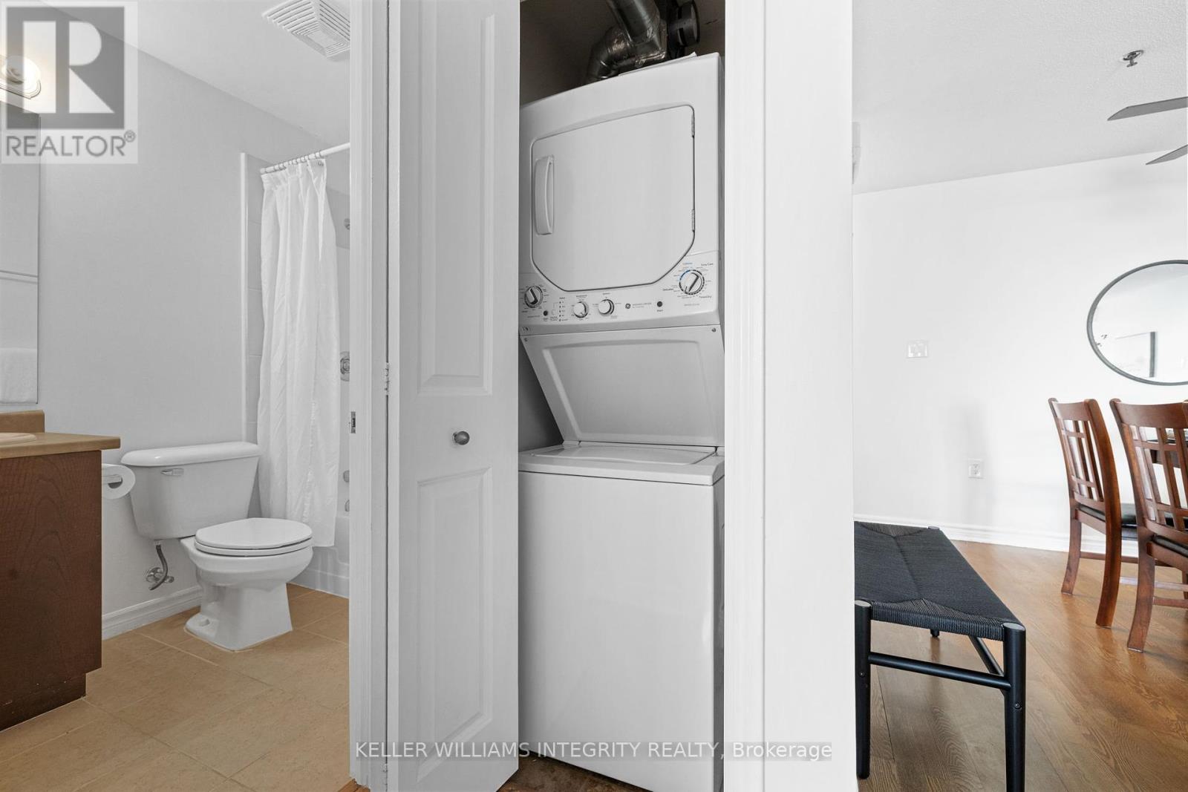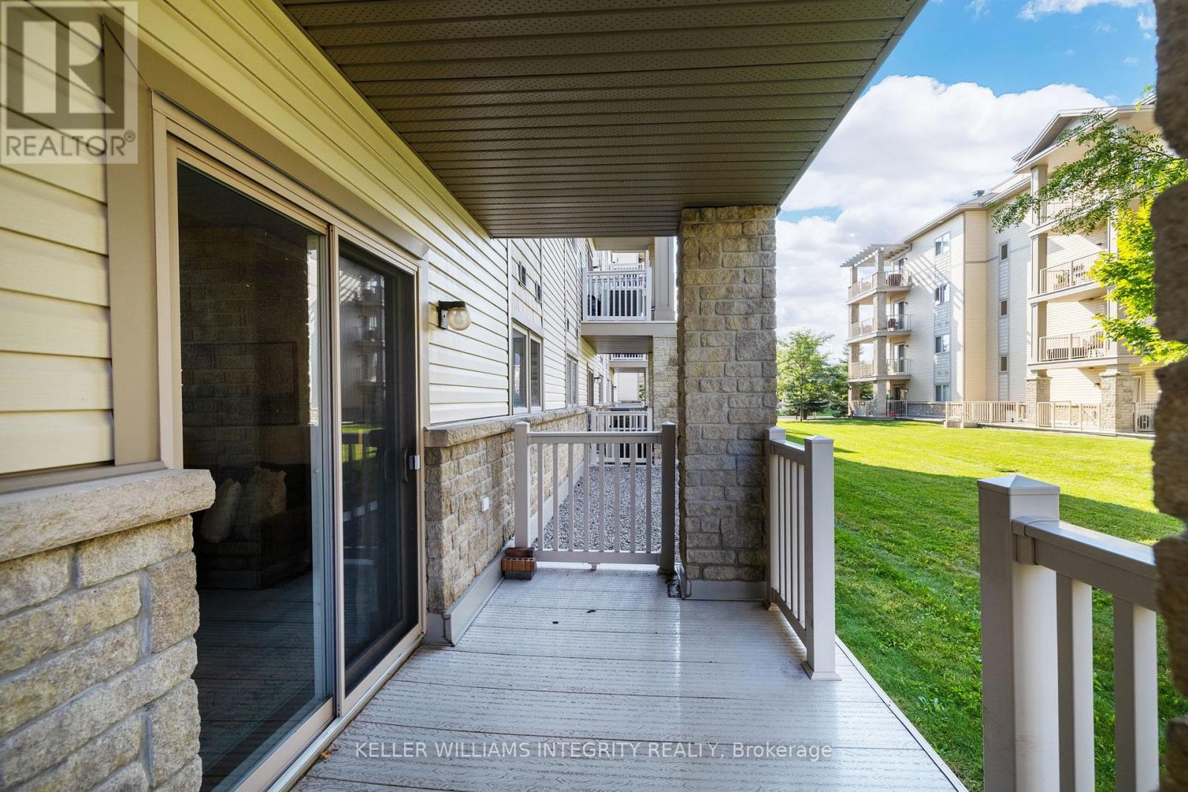107 - 151 Potts Ottawa, Ontario K4A 0V7
$369,900Maintenance, Insurance, Heat, Common Area Maintenance, Water, Parking
$582.06 Monthly
Maintenance, Insurance, Heat, Common Area Maintenance, Water, Parking
$582.06 MonthlyWelcome to 151 Potts Pvt! This charming and quite building offers accessible access into the building and an elevator. Unit 107 offers highly sought underground parking with storage unit and the added convenience of in unit laundry! The spacious main-floor layout boasts an open-concept design, a primary bedroom with a walk-in closet and ensuite, plus a second bedroom and full bathroom. A generous walk-in pantry doubles as a flex space or home office. Condo fees include water, sewer, and heat offering a low-maintenance lifestyle in a fantastic location! HWT owned. Quick closing available. Opportunities at this price don't come very often - don't miss you chance to make this your own! (id:19720)
Property Details
| MLS® Number | X12047148 |
| Property Type | Single Family |
| Community Name | 1119 - Notting Hill/Summerside |
| Amenities Near By | Public Transit, Park |
| Community Features | Pet Restrictions |
| Features | Balcony |
| Parking Space Total | 1 |
Building
| Bathroom Total | 2 |
| Bedrooms Above Ground | 2 |
| Bedrooms Total | 2 |
| Amenities | Visitor Parking, Storage - Locker |
| Appliances | Water Heater, Garage Door Opener Remote(s), Dishwasher, Dryer, Hood Fan, Microwave, Oven, Washer, Refrigerator |
| Cooling Type | Central Air Conditioning |
| Exterior Finish | Brick |
| Foundation Type | Concrete |
| Heating Fuel | Natural Gas |
| Heating Type | Forced Air |
| Size Interior | 800 - 899 Ft2 |
| Type | Apartment |
Parking
| Underground | |
| Garage | |
| Inside Entry |
Land
| Acreage | No |
| Land Amenities | Public Transit, Park |
| Zoning Description | Residential Condo |
Rooms
| Level | Type | Length | Width | Dimensions |
|---|---|---|---|---|
| Main Level | Laundry Room | Measurements not available | ||
| Main Level | Kitchen | 3.65 m | 2.41 m | 3.65 m x 2.41 m |
| Main Level | Living Room | 3.65 m | 3.35 m | 3.65 m x 3.35 m |
| Main Level | Dining Room | 3.96 m | 3.22 m | 3.96 m x 3.22 m |
| Main Level | Pantry | 1.52 m | 1.42 m | 1.52 m x 1.42 m |
| Main Level | Primary Bedroom | 3.5 m | 3.14 m | 3.5 m x 3.14 m |
| Main Level | Bathroom | 2.38 m | 1.49 m | 2.38 m x 1.49 m |
| Main Level | Other | 1.42 m | 1.09 m | 1.42 m x 1.09 m |
| Main Level | Bedroom | 3.35 m | 3.22 m | 3.35 m x 3.22 m |
| Main Level | Bathroom | 2.36 m | 1.49 m | 2.36 m x 1.49 m |
| Other | Other | Measurements not available |
https://www.realtor.ca/real-estate/28086831/107-151-potts-ottawa-1119-notting-hillsummerside
Contact Us
Contact us for more information
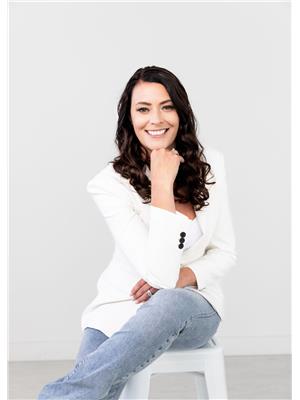
Danielle Gervais
Salesperson
www.daniellegervais.ca/
www.facebook.com/danielleottawarealestate
2148 Carling Ave., Units 5 & 6
Ottawa, Ontario K2A 1H1
(613) 829-1818










