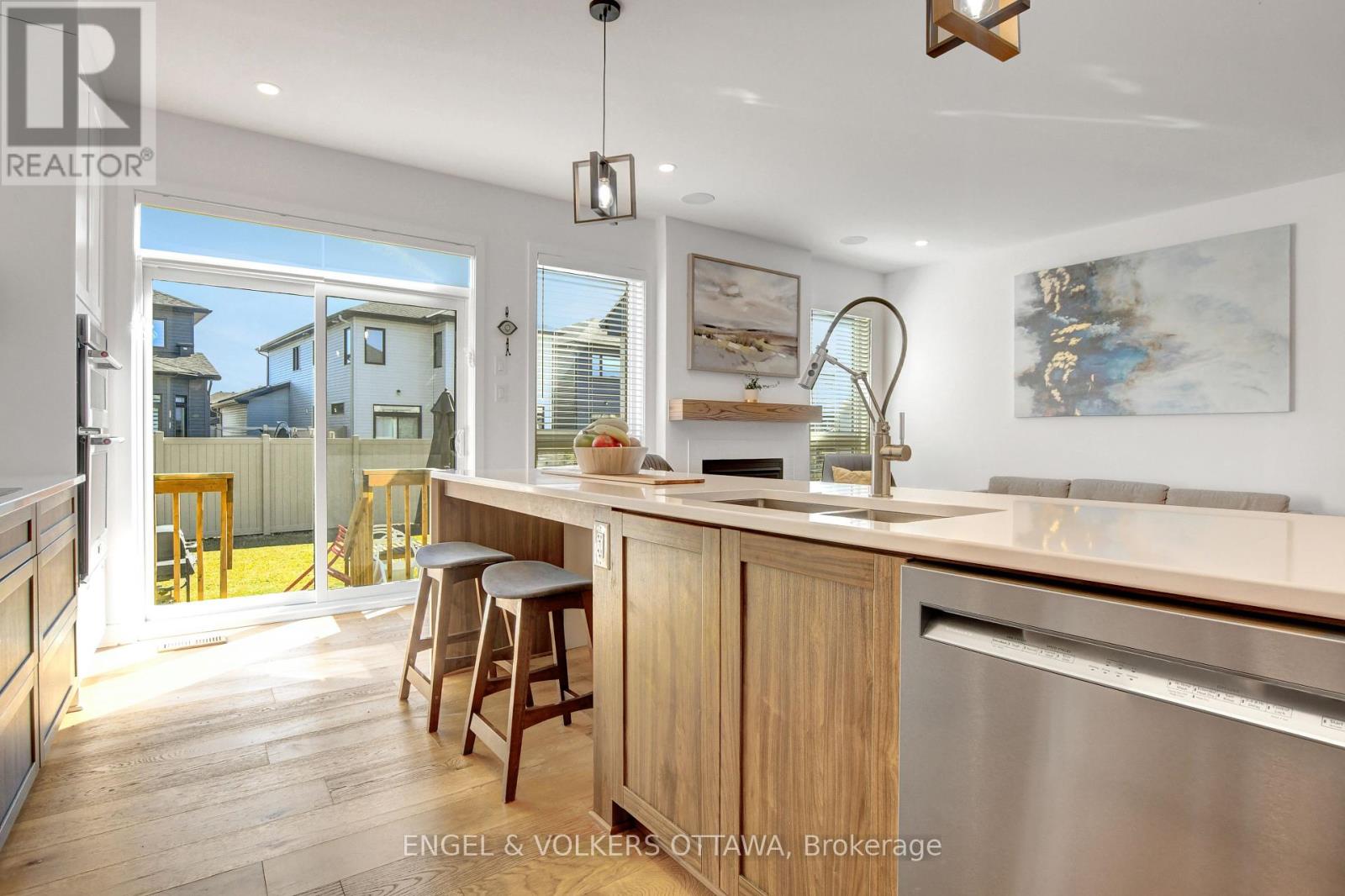107 Dagenham Street Ottawa, Ontario K2S 2N4
$834,900
Welcome to 107 Dagenham, a stunning Richcraft-built Echo model that blends luxury, comfort, and contemporary style. Every detail has been thoughtfully curated with high-end finishes throughout. The main floor features a bright layout with 9ft ceilings, wide plank hardwood flooring, and pot lights throughout, along with a spacious front office perfect for working from home or added flexibility. The heart of the home is a beautifully upgraded kitchen with elegant finishes, seamlessly opening into the dining and living areas, complete with a cozy gas fireplace for warmth and ambiance. Upstairs, hardwood flooring continues throughout, including the generous primary suite with walk-in closet and luxurious en-suite featuring double sinks and a large glass shower. Two additional bedrooms offer great space, while the upgraded main bath and second-floor laundry add everyday convenience. The finished basement adds incredible versatility with a large rec room, additional bedroom, full bathroom, and storage space. Outside, enjoy a fully fenced backyard with an interlock patio ideal for relaxing or entertaining. Enhanced curb appeal with a widened driveway and interlock accents. Situated on a quiet street in the sought-after Westwood community, just steps from wooded parks and walking trails, and minutes from all the amenities in Kanata and Stittsville. (id:19720)
Property Details
| MLS® Number | X12074091 |
| Property Type | Single Family |
| Community Name | 8203 - Stittsville (South) |
| Amenities Near By | Park, Schools |
| Community Features | Community Centre |
| Parking Space Total | 5 |
Building
| Bathroom Total | 4 |
| Bedrooms Above Ground | 3 |
| Bedrooms Below Ground | 1 |
| Bedrooms Total | 4 |
| Appliances | Water Heater - Tankless, Cooktop, Dishwasher, Dryer, Garage Door Opener, Hood Fan, Microwave, Stove, Washer, Window Coverings, Refrigerator |
| Basement Development | Finished |
| Basement Type | Full (finished) |
| Construction Style Attachment | Detached |
| Cooling Type | Central Air Conditioning, Air Exchanger |
| Exterior Finish | Brick, Vinyl Siding |
| Fireplace Present | Yes |
| Foundation Type | Poured Concrete |
| Half Bath Total | 1 |
| Heating Fuel | Natural Gas |
| Heating Type | Forced Air |
| Stories Total | 2 |
| Size Interior | 1,500 - 2,000 Ft2 |
| Type | House |
| Utility Water | Municipal Water |
Parking
| Attached Garage | |
| Garage |
Land
| Acreage | No |
| Fence Type | Fenced Yard |
| Land Amenities | Park, Schools |
| Landscape Features | Landscaped |
| Sewer | Sanitary Sewer |
| Size Frontage | 38 Ft ,1 In |
| Size Irregular | 38.1 Ft |
| Size Total Text | 38.1 Ft |
Rooms
| Level | Type | Length | Width | Dimensions |
|---|---|---|---|---|
| Second Level | Bedroom | 3.76 m | 4.47 m | 3.76 m x 4.47 m |
| Second Level | Bedroom | 3.05 m | 3.61 m | 3.05 m x 3.61 m |
| Second Level | Primary Bedroom | 4.06 m | 4.88 m | 4.06 m x 4.88 m |
| Basement | Bedroom | 2.24 m | 4.09 m | 2.24 m x 4.09 m |
| Basement | Great Room | 4.09 m | 4.42 m | 4.09 m x 4.42 m |
| Main Level | Kitchen | 2.74 m | 4.37 m | 2.74 m x 4.37 m |
| Main Level | Dining Room | 2.9 m | 3.66 m | 2.9 m x 3.66 m |
| Main Level | Office | 2.44 m | 3.05 m | 2.44 m x 3.05 m |
| Other | Family Room | 4.09 m | 4.55 m | 4.09 m x 4.55 m |
https://www.realtor.ca/real-estate/28147883/107-dagenham-street-ottawa-8203-stittsville-south
Contact Us
Contact us for more information

Justin Millette
Salesperson
www.justinmillette.com/
www.facebook.com/Justinmilletterealestate/
twitter.com/justmill89
ca.linkedin.com/in/justinmillette
292 Somerset Street West
Ottawa, Ontario K2P 0J6
(613) 422-8688
(613) 422-6200

William Parizeau Fillion
Salesperson
www.williamfillion.com/
www.facebook.com/wfillion1
twitter.com/wfillion1
www.linkedin.com/in/wfillion
292 Somerset Street West
Ottawa, Ontario K2P 0J6
(613) 422-8688
(613) 422-6200




















































