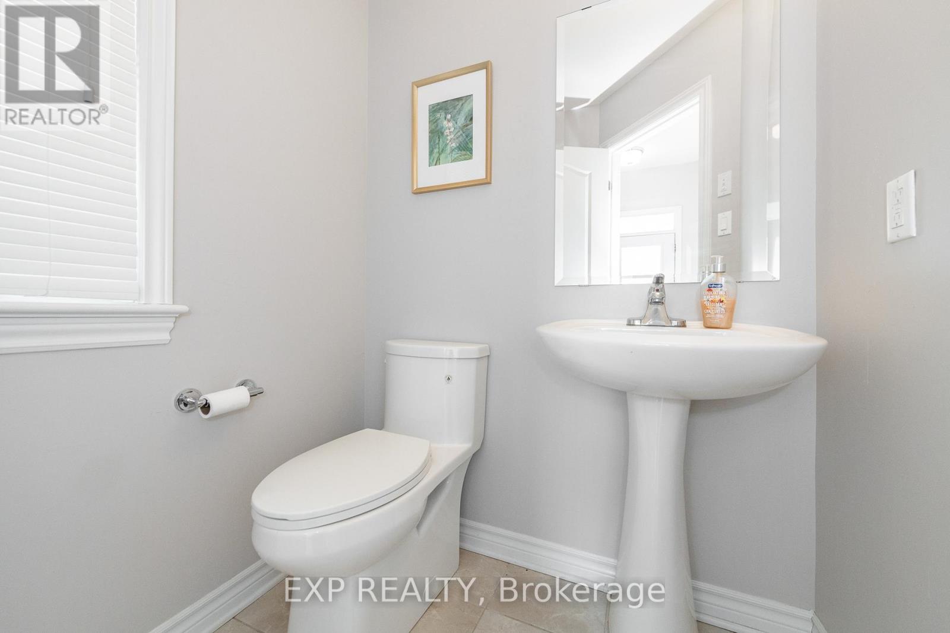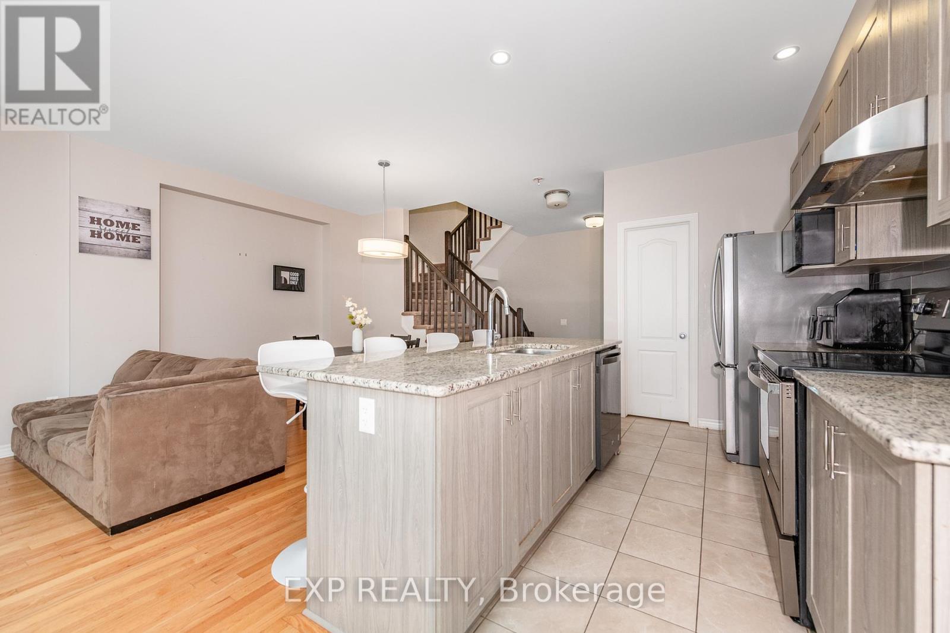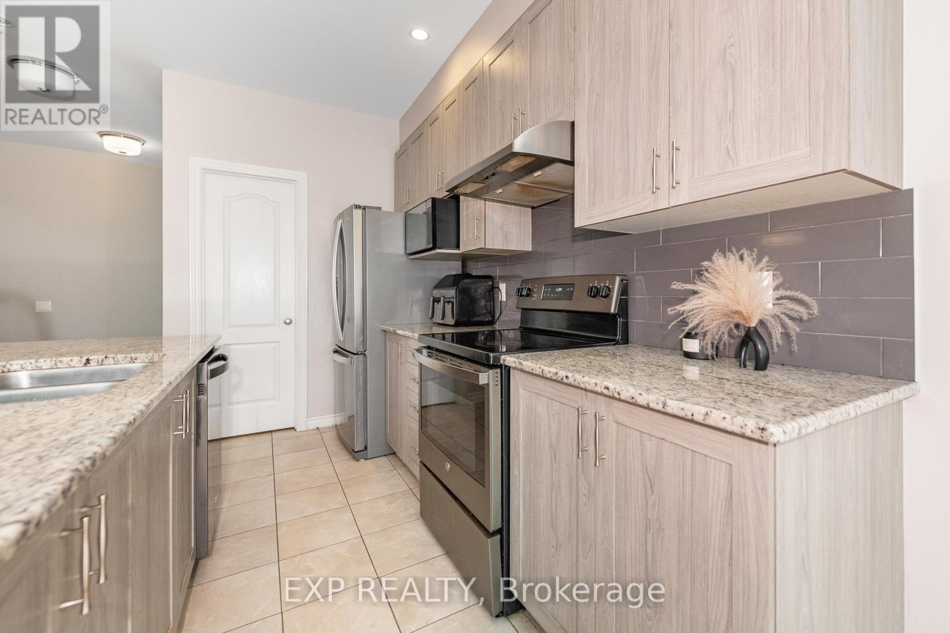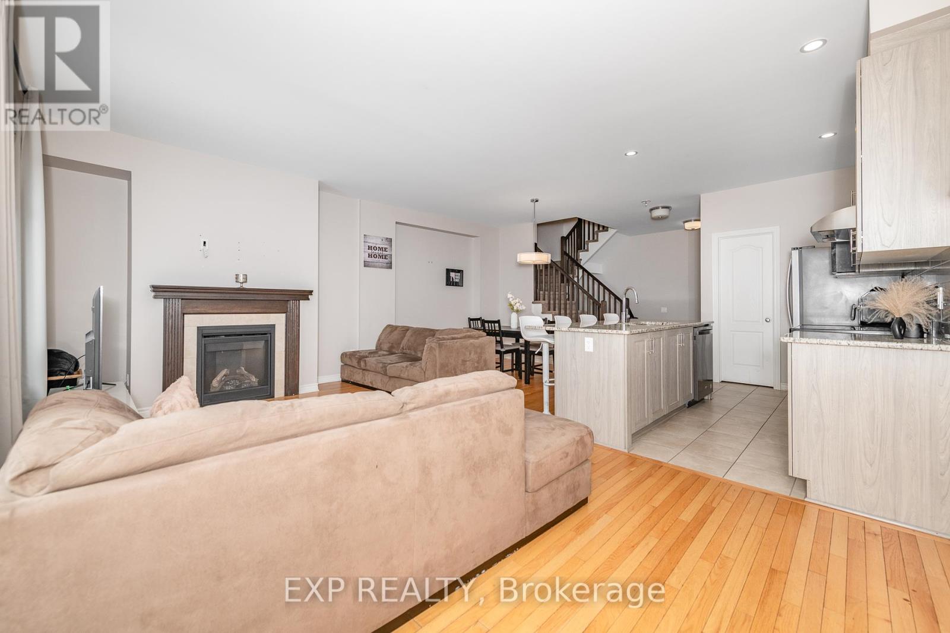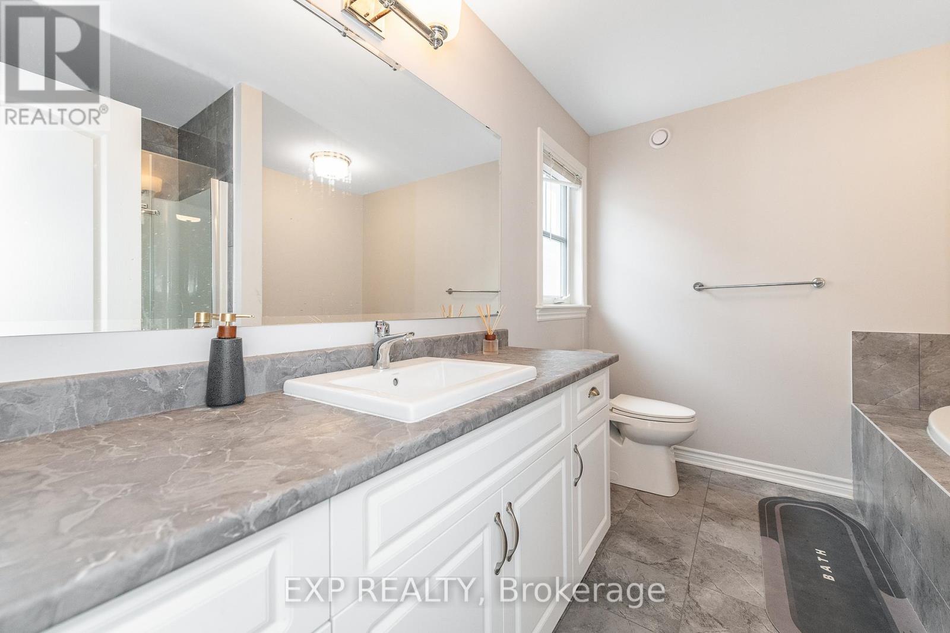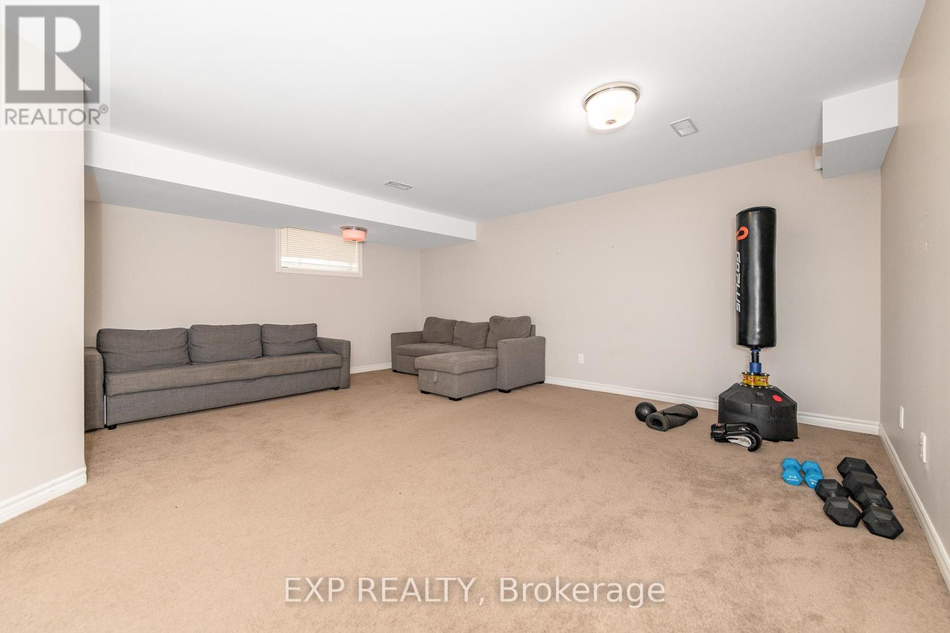107 Eric Maloney Way Ottawa, Ontario K1T 0R2
$699,900
RARELY OFFERED HUDSON MODEL, 3 BED + LOFT END UNIT IN FINDLAY CREEK! This spacious 2018 Tamarack Hudson Model offers an impressive 2,165 sq. ft. of beautifully designed living space, featuring 3 bedrooms + loft, 2.5 bathrooms, an oversized single garage, and a private driveway. Step inside to an open-concept main level with hardwood flooring throughout, oversized windows, and a spacious living & dining area complete with a cozy gas fireplace. The chef's kitchen is a showstopper, featuring granite countertops, a large island, stainless steel appliances, and an oversized walk-in pantry. Upstairs, the luxurious primary suite boasts a walk-in closet and a spa-like 4-piece ensuite with a soaker tub and glass shower. Two additional bedrooms, a versatile loft, a full bath, and an upper-level laundry complete this thoughtfully designed second floor. The fully finished basement offers endless possibilities with a large rec. room and plenty of storage. Step outside to your fully fenced, sun-soaked, south-facing backyard, perfect for relaxing, entertaining, or soaking up the summer sunshine. Located in the heart of Findlay Creek, this home is close to parks, schools, shopping, and all the amenities you need. 24-hour irrevocable on all offers. Freshly Painted April 2025. (id:19720)
Property Details
| MLS® Number | X12008953 |
| Property Type | Single Family |
| Community Name | 2605 - Blossom Park/Kemp Park/Findlay Creek |
| Parking Space Total | 3 |
Building
| Bathroom Total | 3 |
| Bedrooms Above Ground | 3 |
| Bedrooms Total | 3 |
| Amenities | Fireplace(s) |
| Appliances | Dishwasher, Dryer, Hood Fan, Microwave, Stove, Washer, Refrigerator |
| Basement Development | Finished |
| Basement Type | N/a (finished) |
| Construction Style Attachment | Attached |
| Cooling Type | Central Air Conditioning |
| Exterior Finish | Brick, Vinyl Siding |
| Fireplace Present | Yes |
| Foundation Type | Concrete |
| Half Bath Total | 1 |
| Heating Fuel | Natural Gas |
| Heating Type | Forced Air |
| Stories Total | 2 |
| Size Interior | 1,500 - 2,000 Ft2 |
| Type | Row / Townhouse |
| Utility Water | Municipal Water |
Parking
| Attached Garage | |
| Garage |
Land
| Acreage | No |
| Size Depth | 93 Ft ,1 In |
| Size Frontage | 25 Ft ,8 In |
| Size Irregular | 25.7 X 93.1 Ft |
| Size Total Text | 25.7 X 93.1 Ft |
Rooms
| Level | Type | Length | Width | Dimensions |
|---|---|---|---|---|
| Second Level | Primary Bedroom | 3.98 m | 3.96 m | 3.98 m x 3.96 m |
| Second Level | Bedroom | 3.65 m | 3.04 m | 3.65 m x 3.04 m |
| Second Level | Loft | 2.84 m | 2.48 m | 2.84 m x 2.48 m |
| Second Level | Laundry Room | Measurements not available | ||
| Third Level | Bedroom | 4.14 m | 2.74 m | 4.14 m x 2.74 m |
| Main Level | Foyer | 3 m | Measurements not available x 3 m | |
| Main Level | Dining Room | 3.35 m | 3.07 m | 3.35 m x 3.07 m |
| Main Level | Kitchen | 3.53 m | 2.48 m | 3.53 m x 2.48 m |
| Main Level | Living Room | 5.79 m | 3.2 m | 5.79 m x 3.2 m |
Contact Us
Contact us for more information

Megan Stagg
Salesperson
[email protected]/
343 Preston Street, 11th Floor
Ottawa, Ontario K1S 1N4
(866) 530-7737
(647) 849-3180







