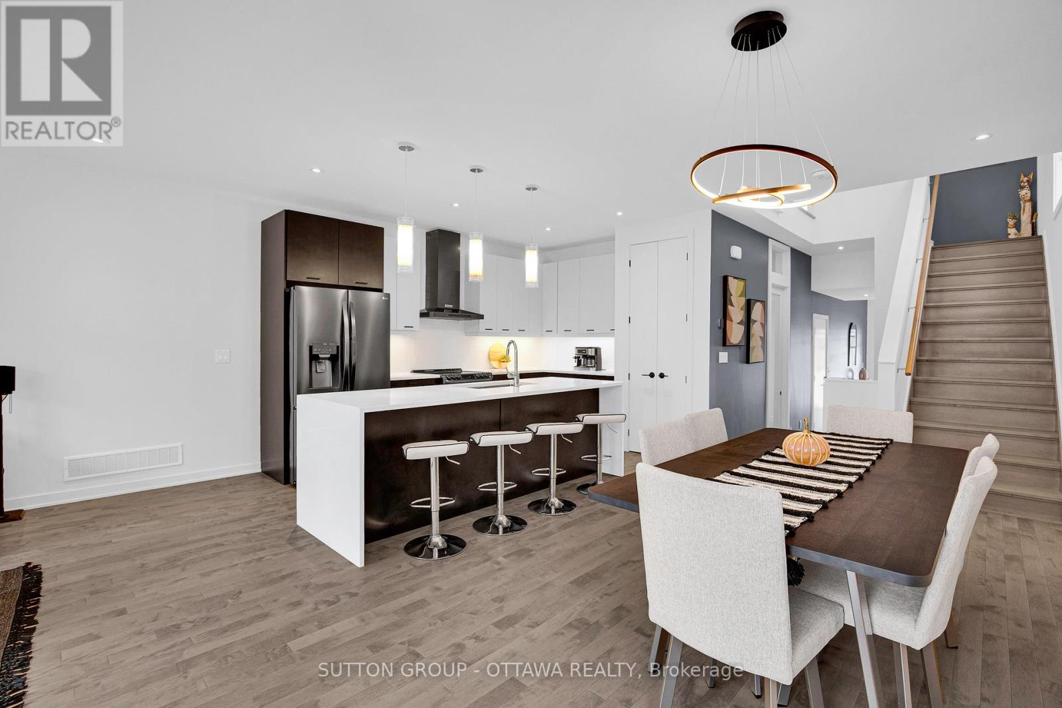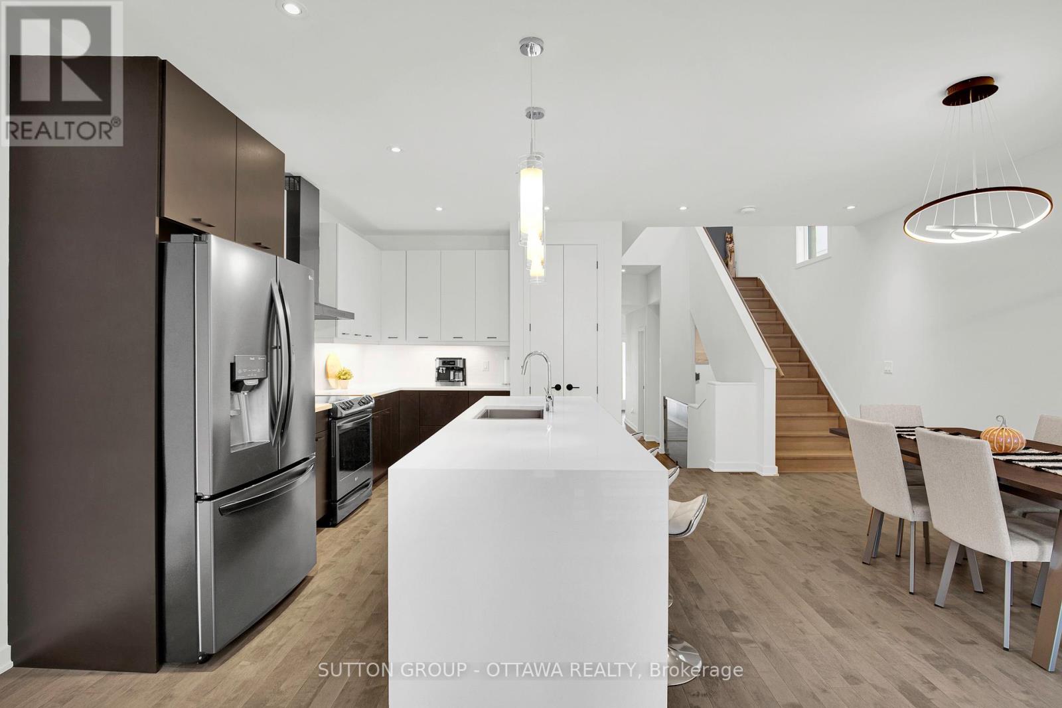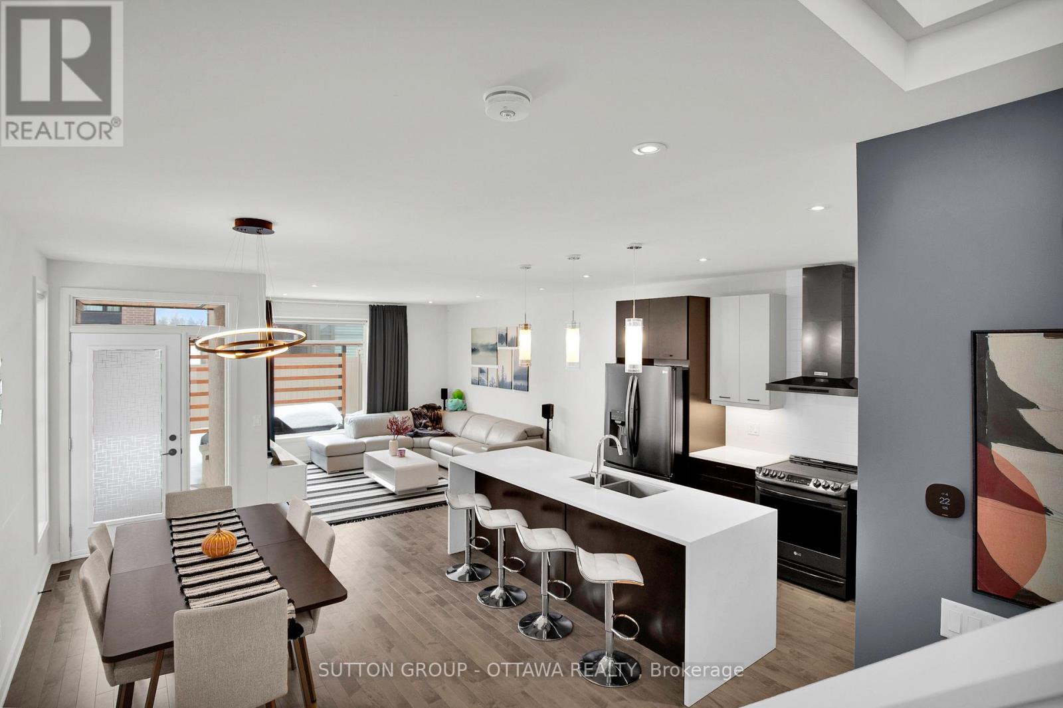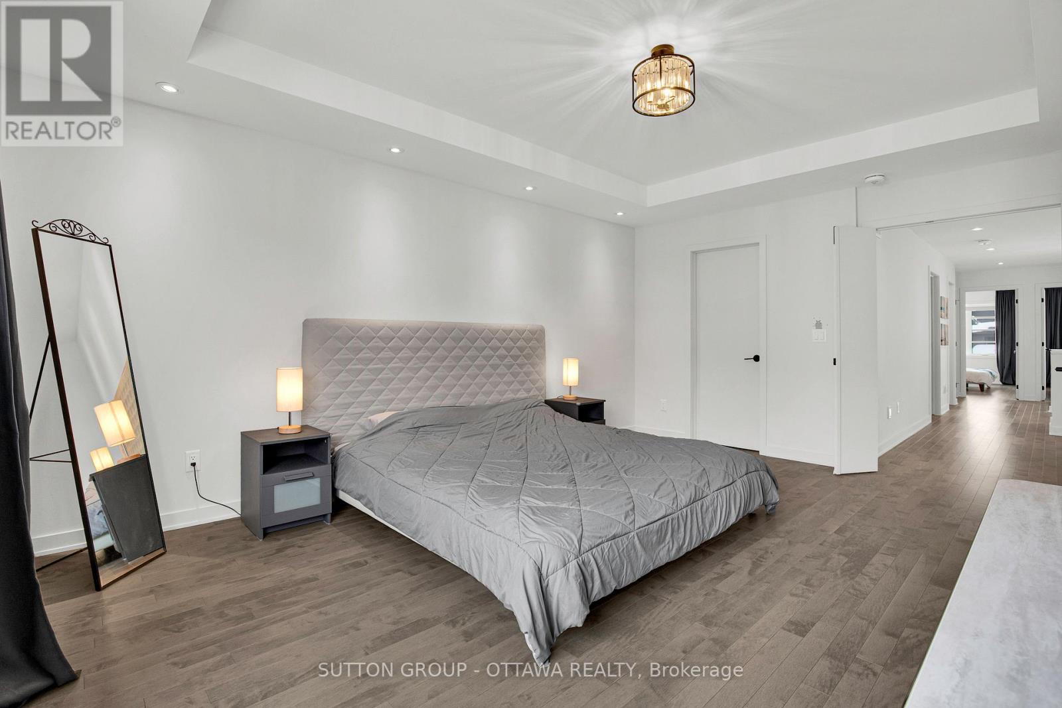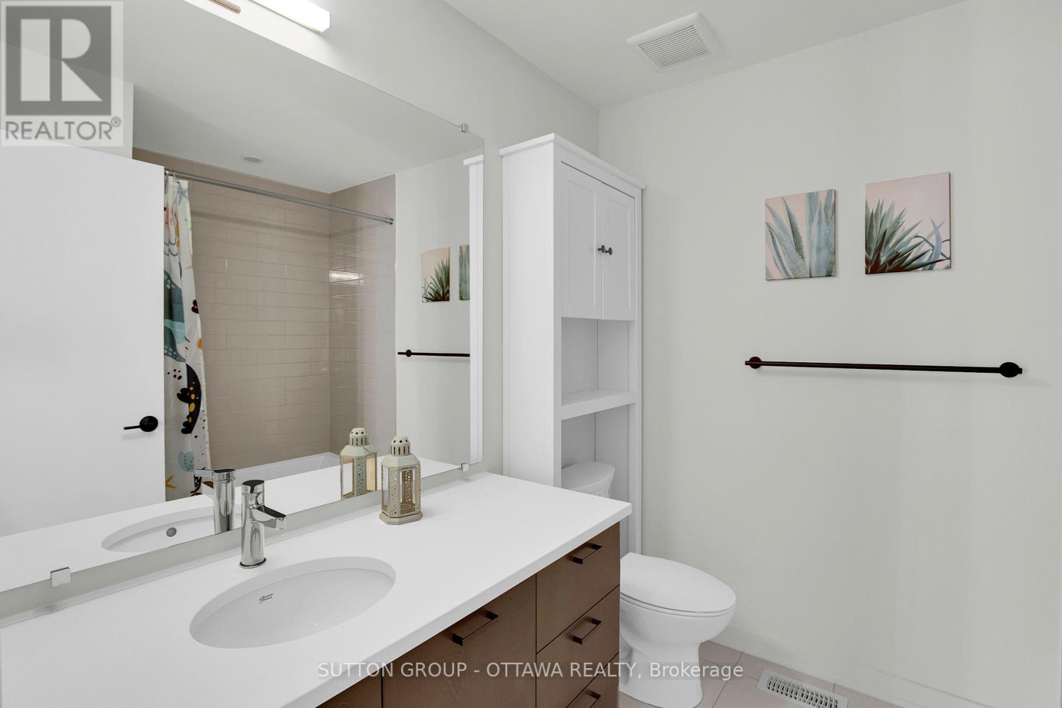1072 Lunar Glow Crescent Ottawa, Ontario K4M 0J9
$819,000
SOUTH-FACING HN Parkway END UNIT Townhome packed with over $100K in upgrades is BUILT TO IMPRESS! With over 2500 sq ft of living space, this home features 3BED/4BATH/+DEN/+LOFT and PARKING for 5! Beautiful curb appeal display widened interlocking pathway leading up to the main entrance. Out back, the fully interlocked, fenced backyard with a pergola is a private oasis, perfect for summer nights and weekend lounging. Inside, the attention to detail is everywhere! GORGEOUS maple hardwood floors flow throughout the MAIN & SECOND floors, including hardwood heat registers (because no one likes a bumpy robot vacuum rides!). Even BOTH STAIRCASES are upgraded with maple hardwood for that SEAMLESS, HIGH-END look. The kitchen is an absolute SHOWSTOPPER, featuring two-tone cabinets, waterfall countertops on both sides, a huge island that seats four, sleek black stainless appliances, and a spacious pantry adding tons of storage. Whether you're hosting or just enjoying your morning coffee, this space is a DREAM. The open-concept living and dining area is flooded with natural light from the large SOUTH-FACING windows, creating a BRIGHT, INVITING space. Need a quiet spot to work or unwind? The main floor den features a stylish frosted pocket door, giving you privacy without closing off the space. Upstairs, the OPEN LOFT is the perfect cozy nook whether you're curling up with a book or just soaking in the airy vibe. The second-floor laundry room is a full-sized room, not a closet, making laundry much less painful. And then there's the primary suite! Pure luxury! A grand DOUBLE-DOOR ENTRY, elegant coffer ceilings, and a dreamy 5-piece ensuite with a glass shower, deep soaking tub, and a floating vanity. Close to LRT, shopping, Rideau River, trails, school and parks. STYLISH, MODERN, and EFFORTLESS LUXURY. Book your showing today! (id:19720)
Open House
This property has open houses!
2:00 pm
Ends at:4:00 pm
Property Details
| MLS® Number | X12006121 |
| Property Type | Single Family |
| Community Name | 2602 - Riverside South/Gloucester Glen |
| Amenities Near By | Park, Schools, Public Transit |
| Equipment Type | Water Heater |
| Parking Space Total | 5 |
| Rental Equipment Type | Water Heater |
Building
| Bathroom Total | 4 |
| Bedrooms Above Ground | 3 |
| Bedrooms Total | 3 |
| Age | 0 To 5 Years |
| Appliances | Garage Door Opener Remote(s), Dishwasher, Dryer, Garage Door Opener, Hood Fan, Stove, Washer, Refrigerator |
| Basement Development | Finished |
| Basement Type | Full (finished) |
| Construction Style Attachment | Attached |
| Cooling Type | Central Air Conditioning |
| Exterior Finish | Vinyl Siding, Brick Facing |
| Foundation Type | Poured Concrete |
| Half Bath Total | 1 |
| Heating Fuel | Natural Gas |
| Heating Type | Forced Air |
| Stories Total | 2 |
| Size Interior | 1,500 - 2,000 Ft2 |
| Type | Row / Townhouse |
| Utility Water | Municipal Water |
Parking
| Attached Garage | |
| Garage | |
| Inside Entry |
Land
| Acreage | No |
| Land Amenities | Park, Schools, Public Transit |
| Sewer | Sanitary Sewer |
| Size Depth | 101 Ft ,8 In |
| Size Frontage | 26 Ft ,4 In |
| Size Irregular | 26.4 X 101.7 Ft |
| Size Total Text | 26.4 X 101.7 Ft|under 1/2 Acre |
| Zoning Description | R4z |
Rooms
| Level | Type | Length | Width | Dimensions |
|---|---|---|---|---|
| Second Level | Loft | 2.74 m | 3.05 m | 2.74 m x 3.05 m |
| Second Level | Primary Bedroom | 5.23 m | 3.66 m | 5.23 m x 3.66 m |
| Second Level | Bedroom | 3.99 m | 2.64 m | 3.99 m x 2.64 m |
| Second Level | Bedroom | 4.32 m | 2.12 m | 4.32 m x 2.12 m |
| Basement | Family Room | 7.52 m | 5.51 m | 7.52 m x 5.51 m |
| Main Level | Living Room | 5.08 m | 3.86 m | 5.08 m x 3.86 m |
| Main Level | Dining Room | 5.03 m | 3.12 m | 5.03 m x 3.12 m |
| Main Level | Kitchen | 4.09 m | 2.57 m | 4.09 m x 2.57 m |
| Main Level | Den | 2.11 m | 2.87 m | 2.11 m x 2.87 m |
Contact Us
Contact us for more information

Joanna Jiao
Salesperson
474 Hazeldean, Unit 13-B
Kanata, Ontario K2L 4E5
(613) 744-5000
(613) 254-6581

Rae-Yao Liu
Broker
ca.linkedin.com/pub/rae-yao-liu/49/72a/9a1/
474 Hazeldean, Unit 13-B
Kanata, Ontario K2L 4E5
(613) 744-5000
(613) 254-6581













