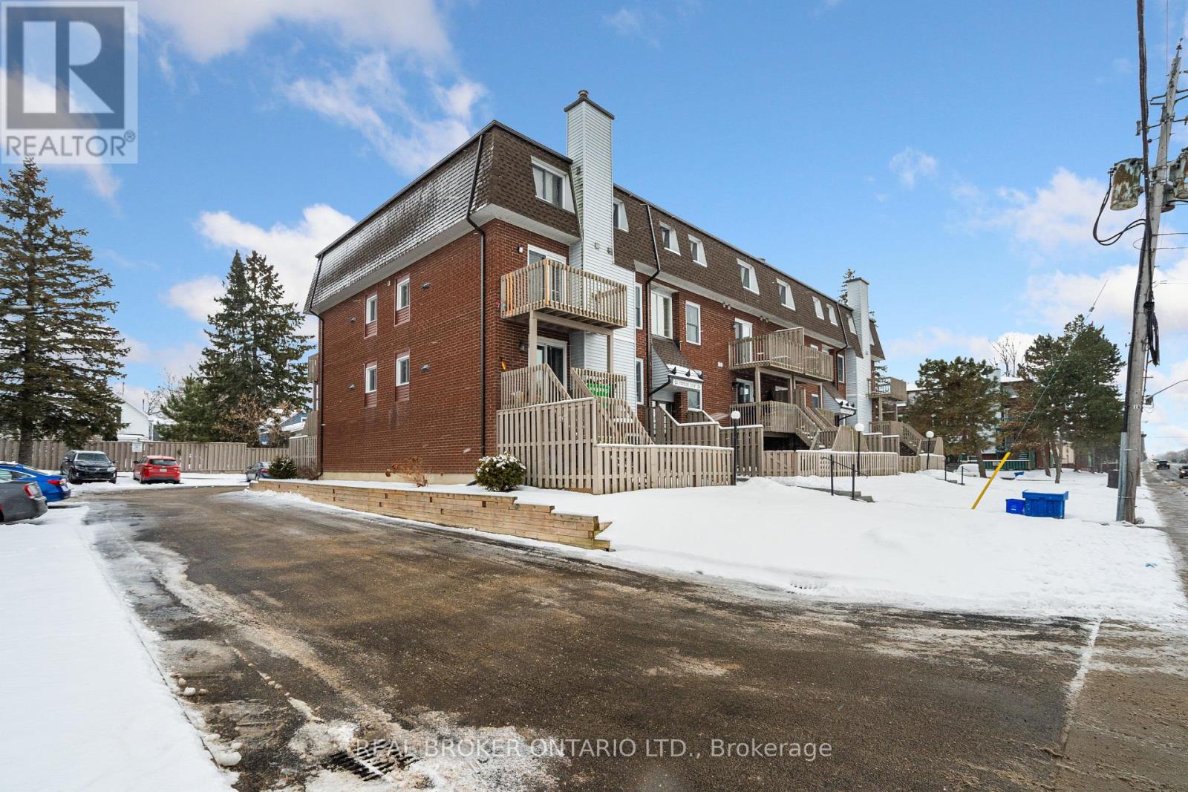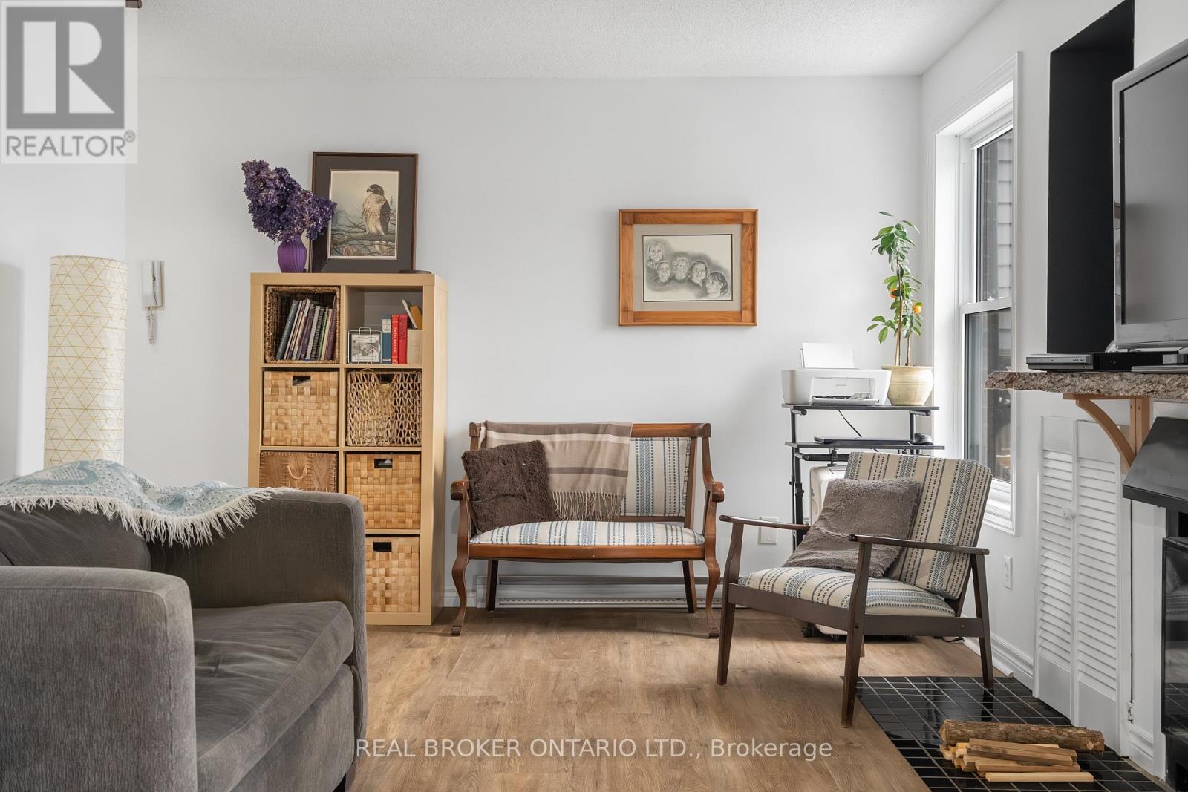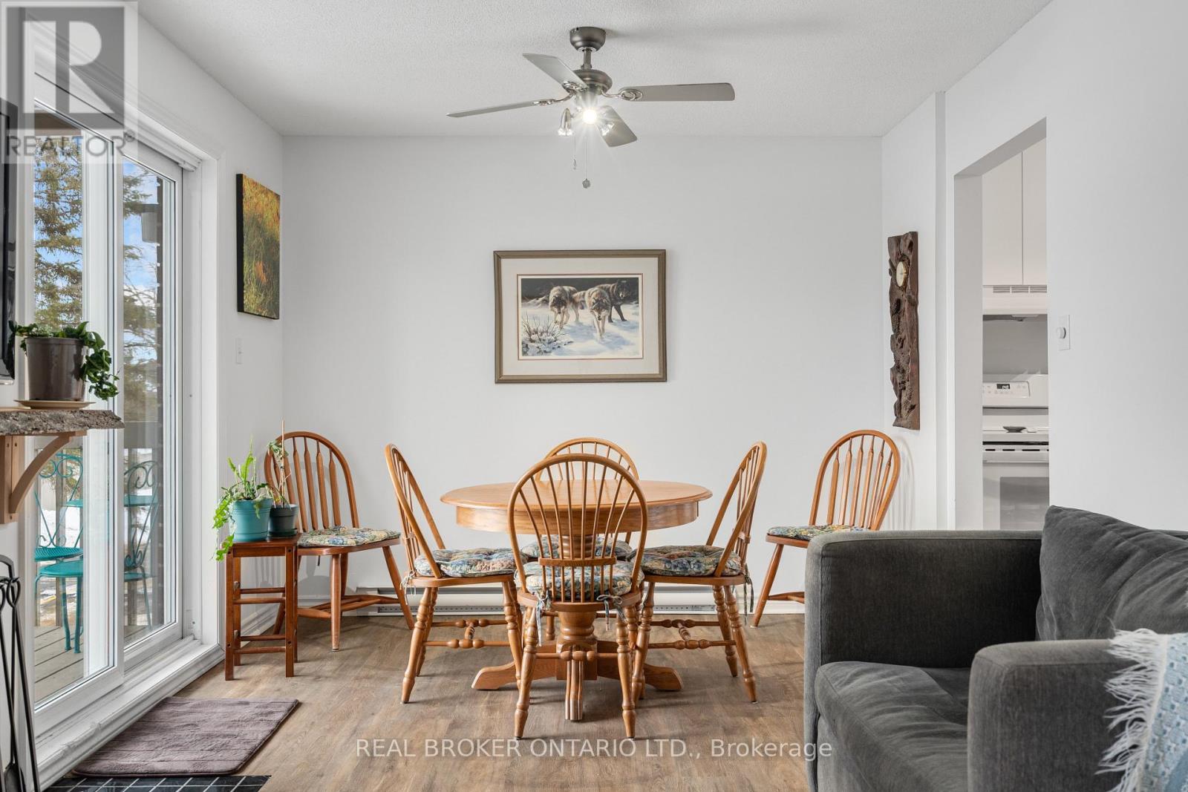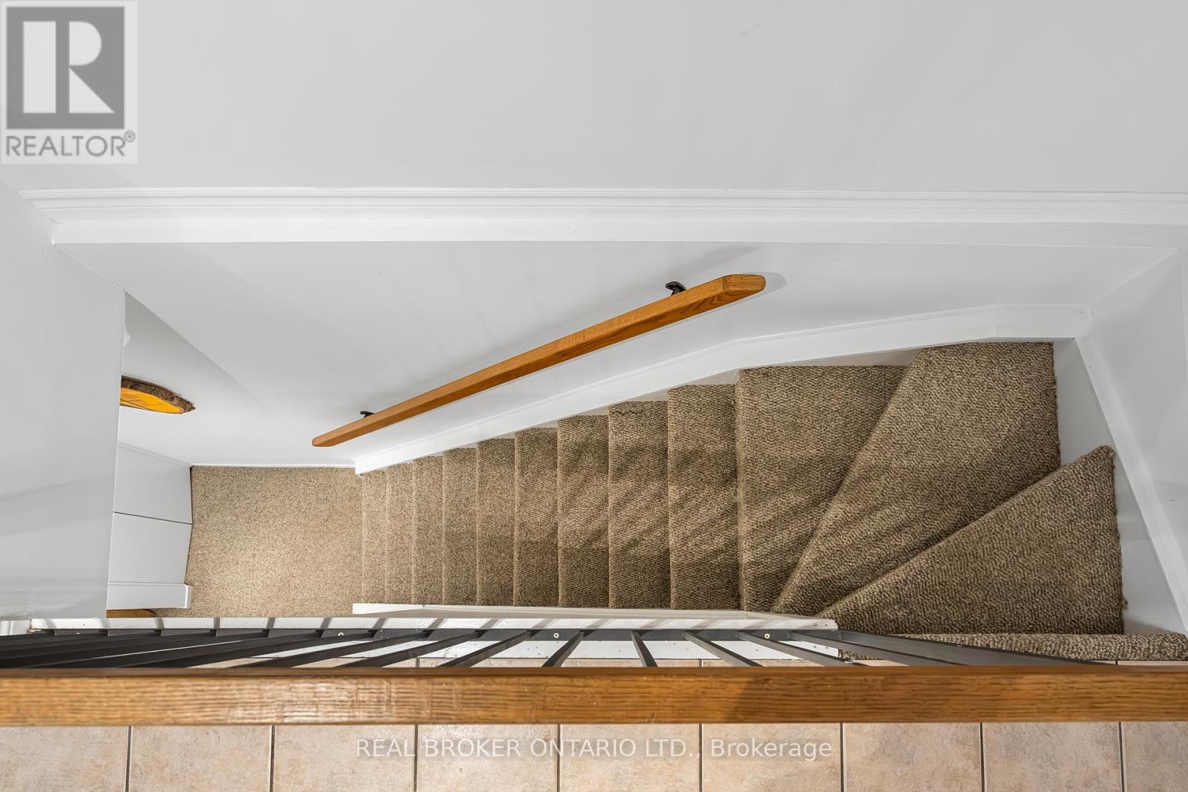108 - 24 Townline Road W Carleton Place, Ontario K7C 4B6
$299,900Maintenance, Water, Insurance
$572 Monthly
Maintenance, Water, Insurance
$572 MonthlyWelcome to 24 Townline Road West, Unit 108! This move-in ready two-bedroom 1.5 bathroom lower-unit condo is centrally located in charming Carleton Place. It's perfect for first-time homeowners, downsizers, or investors. With neutral finishes throughout and lots of natural light, this condo is ready for you to call it home. Featuring two floors of living space, recent updates include the flooring on the main level and new kitchen cabinets. Cozy up around the fireplace this winter and lounge on your deck in the warmer weather in your own private outdoor space. If you've got a green thumb, you will love the raised garden beds. From here, you're just a short walk from craft breweries, boutiques, cafes, and restaurants. Enjoy the beauty of the Mississippi River with Centennial Park and beach just around the corner. Book your showing today! **EXTRAS** Wood Fireplace (id:19720)
Property Details
| MLS® Number | X11928093 |
| Property Type | Single Family |
| Community Name | 909 - Carleton Place |
| Community Features | Pet Restrictions |
| Features | Balcony |
| Parking Space Total | 1 |
Building
| Bathroom Total | 2 |
| Bedrooms Below Ground | 2 |
| Bedrooms Total | 2 |
| Amenities | Visitor Parking, Fireplace(s) |
| Appliances | Dishwasher, Dryer, Hood Fan, Stove, Washer, Refrigerator |
| Basement Development | Finished |
| Basement Type | N/a (finished) |
| Exterior Finish | Brick |
| Fireplace Present | Yes |
| Fireplace Total | 1 |
| Half Bath Total | 1 |
| Heating Fuel | Electric |
| Heating Type | Baseboard Heaters |
| Stories Total | 2 |
| Type | Apartment |
Land
| Acreage | No |
Rooms
| Level | Type | Length | Width | Dimensions |
|---|---|---|---|---|
| Lower Level | Bedroom | 3.91 m | 3.17 m | 3.91 m x 3.17 m |
| Lower Level | Bedroom | 4.31 m | 2.76 m | 4.31 m x 2.76 m |
| Main Level | Family Room | 3.09 m | 2.38 m | 3.09 m x 2.38 m |
| Main Level | Kitchen | 6.22 m | 3.14 m | 6.22 m x 3.14 m |
https://www.realtor.ca/real-estate/27813020/108-24-townline-road-w-carleton-place-909-carleton-place
Contact Us
Contact us for more information

Kevin Cosgrove
Salesperson
www.youtube.com/embed/NJPDyzTDHDQ
www.youtube.com/embed/e0zenON1f0k
1 Rideau St Unit 7th Floor
Ottawa, Ontario K1N 8S7
(888) 311-1172








































