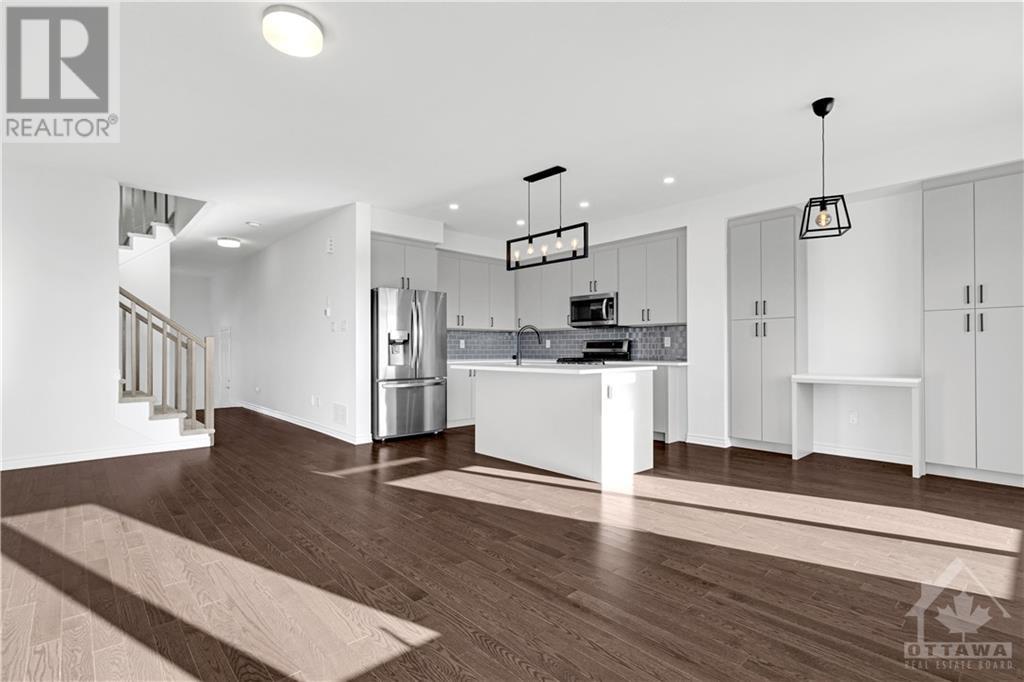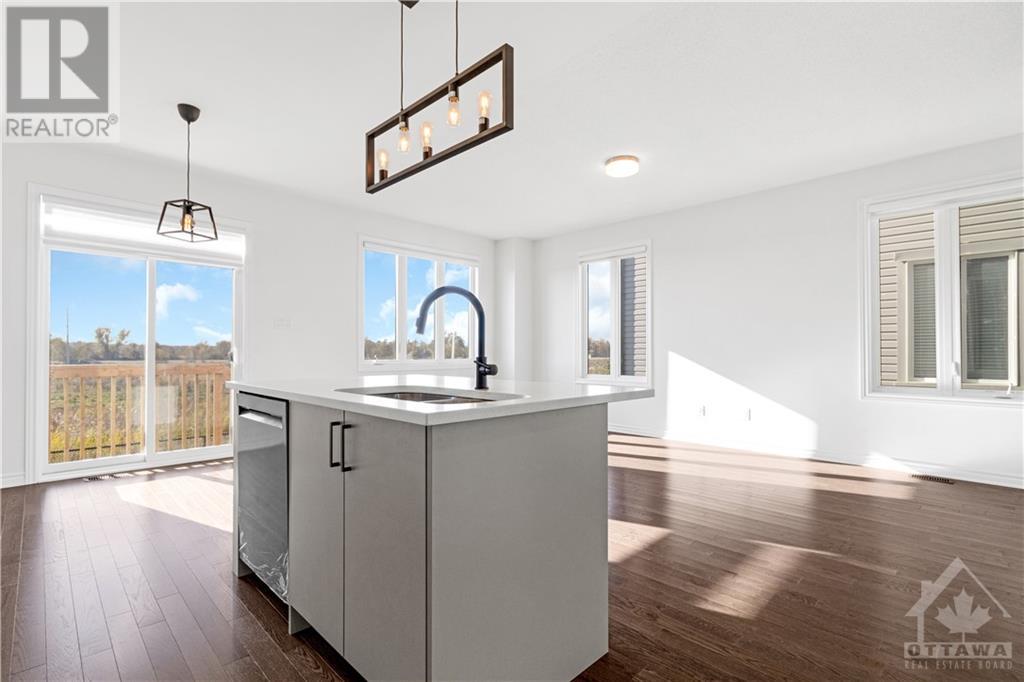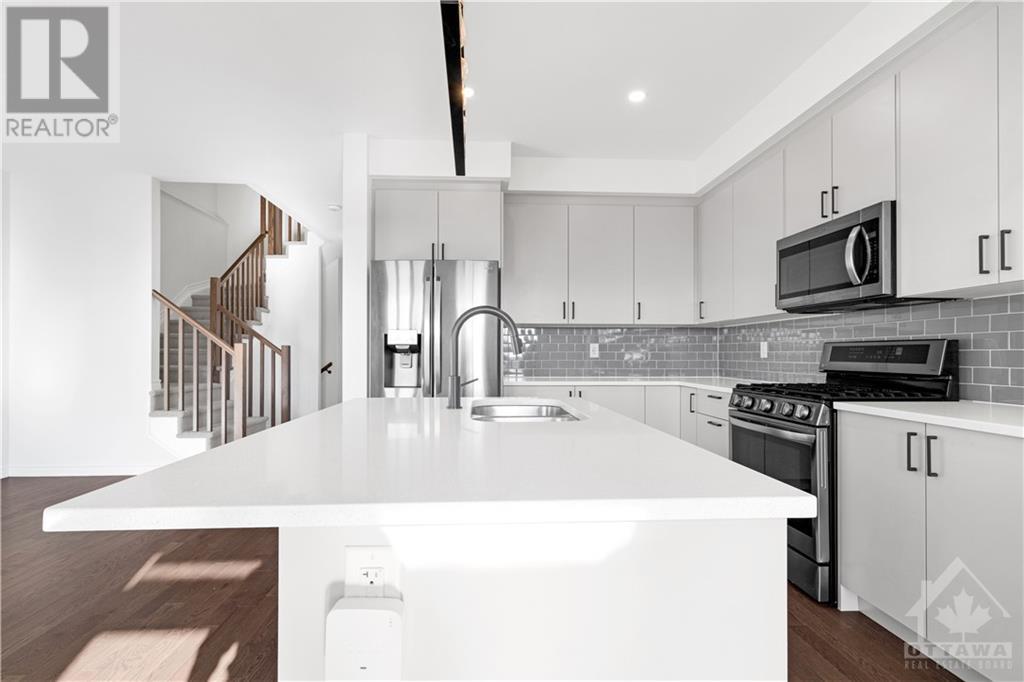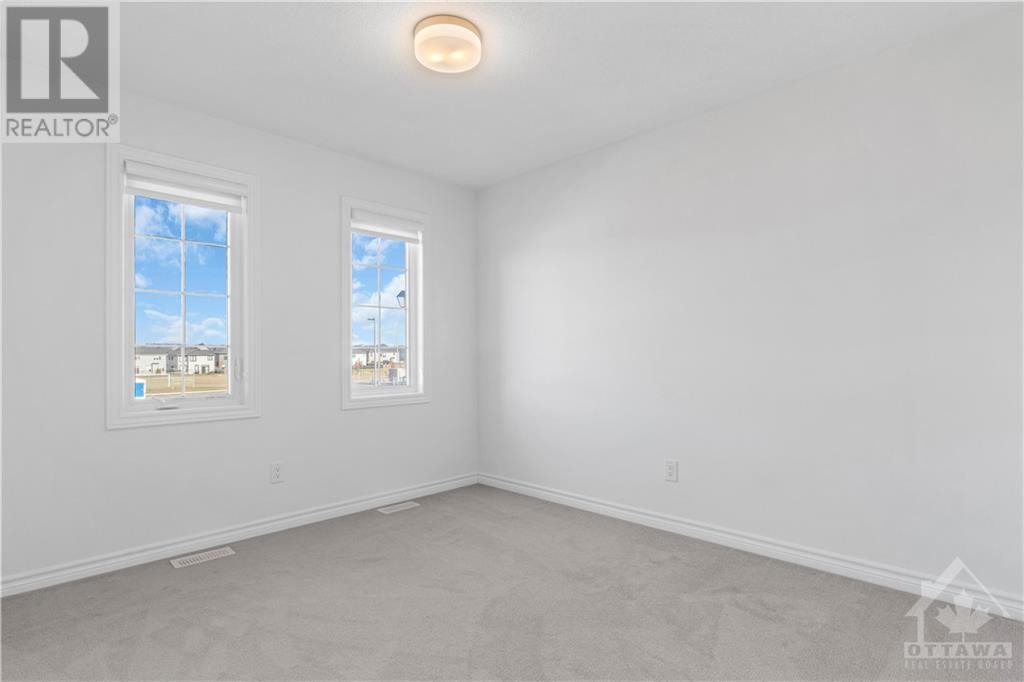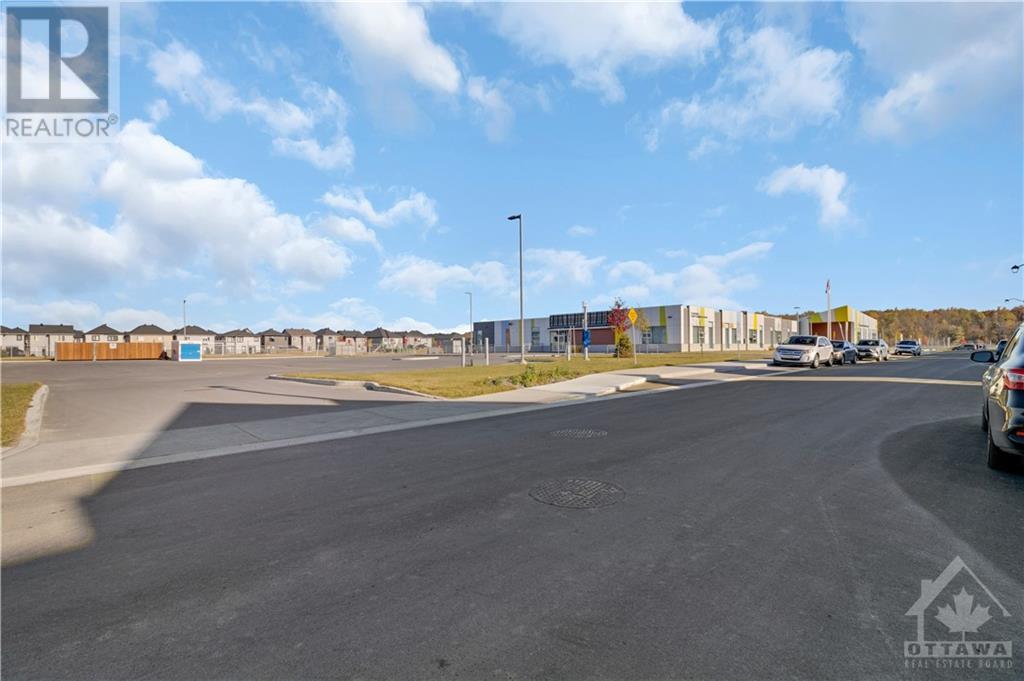108 Main Halyard Lane Ottawa, Ontario K2J 7B6
$2,790 Monthly
AVAILABLE IMMEDIATLY - Welcome to this beautiful and gently lived-in 3 Bed, 2.5 Bath Townhome in the heart of the desirable neighborhood of Barrhaven. This gorgeous End-unit townhouse features end-to-end hardwood flooring, with 3 bed and a computer nook (loft) on the upper floor, including an ensuite bathroom with a walk-in closet, and 2 additional bedrooms. The main floor offers a spacious open-concept kitchen with quartz countertops and ample storage, a great room, a dining area, and a powder room. The lower level includes a finished family room, and plenty of storage. Upgrades include quartz countertops and hardwood flooring on Main and Second floors, custom closets in all bedrooms, central vacuum, and a finished basement with a full bathroom. Right infront of St. Juan Diego School, walking distance to Flagstaff Park, 5 mins drive to Market Place. (id:19720)
Property Details
| MLS® Number | 1419542 |
| Property Type | Single Family |
| Neigbourhood | Half Moon Bay |
| Amenities Near By | Recreation Nearby |
| Parking Space Total | 2 |
Building
| Bathroom Total | 3 |
| Bedrooms Above Ground | 3 |
| Bedrooms Total | 3 |
| Amenities | Laundry - In Suite |
| Basement Development | Finished |
| Basement Type | Full (finished) |
| Constructed Date | 2022 |
| Cooling Type | Central Air Conditioning |
| Exterior Finish | Brick, Siding |
| Flooring Type | Wall-to-wall Carpet, Hardwood, Tile |
| Half Bath Total | 1 |
| Heating Fuel | Natural Gas |
| Heating Type | Forced Air |
| Stories Total | 2 |
| Type | Row / Townhouse |
| Utility Water | Municipal Water |
Parking
| Attached Garage |
Land
| Acreage | No |
| Land Amenities | Recreation Nearby |
| Sewer | Municipal Sewage System |
| Size Irregular | * Ft X * Ft |
| Size Total Text | * Ft X * Ft |
| Zoning Description | Residential |
Rooms
| Level | Type | Length | Width | Dimensions |
|---|---|---|---|---|
| Second Level | Primary Bedroom | 14'0" x 15'0" | ||
| Second Level | 4pc Ensuite Bath | Measurements not available | ||
| Second Level | Bedroom | 10'2" x 11'0" | ||
| Second Level | Bedroom | 10'0" x 8'7" | ||
| Second Level | 3pc Bathroom | Measurements not available | ||
| Basement | Recreation Room | 11'9" x 19'2" | ||
| Main Level | Kitchen | 8'0" x 8'6" | ||
| Main Level | Eating Area | 8'0" x 11'1" | ||
| Main Level | Great Room | 12'4" x 21'0" | ||
| Main Level | Foyer | Measurements not available |
https://www.realtor.ca/real-estate/27625125/108-main-halyard-lane-ottawa-half-moon-bay
Interested?
Contact us for more information

Mahesh Dachavaram
Salesperson

1723 Carling Avenue, Suite 1
Ottawa, Ontario K2A 1C8
(613) 725-1171
(613) 725-3323
www.teamrealty.ca

Dawei Zhu
Broker
daweizhu.com/

1723 Carling Avenue, Suite 1
Ottawa, Ontario K2A 1C8
(613) 725-1171
(613) 725-3323
www.teamrealty.ca
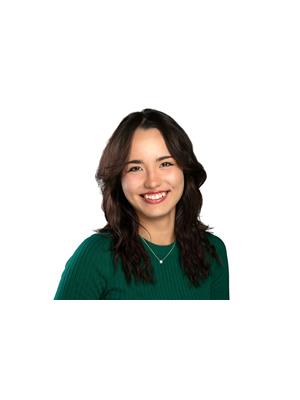
Mariia Liu
Salesperson

1723 Carling Avenue, Suite 1
Ottawa, Ontario K2A 1C8
(613) 725-1171
(613) 725-3323
www.teamrealty.ca









