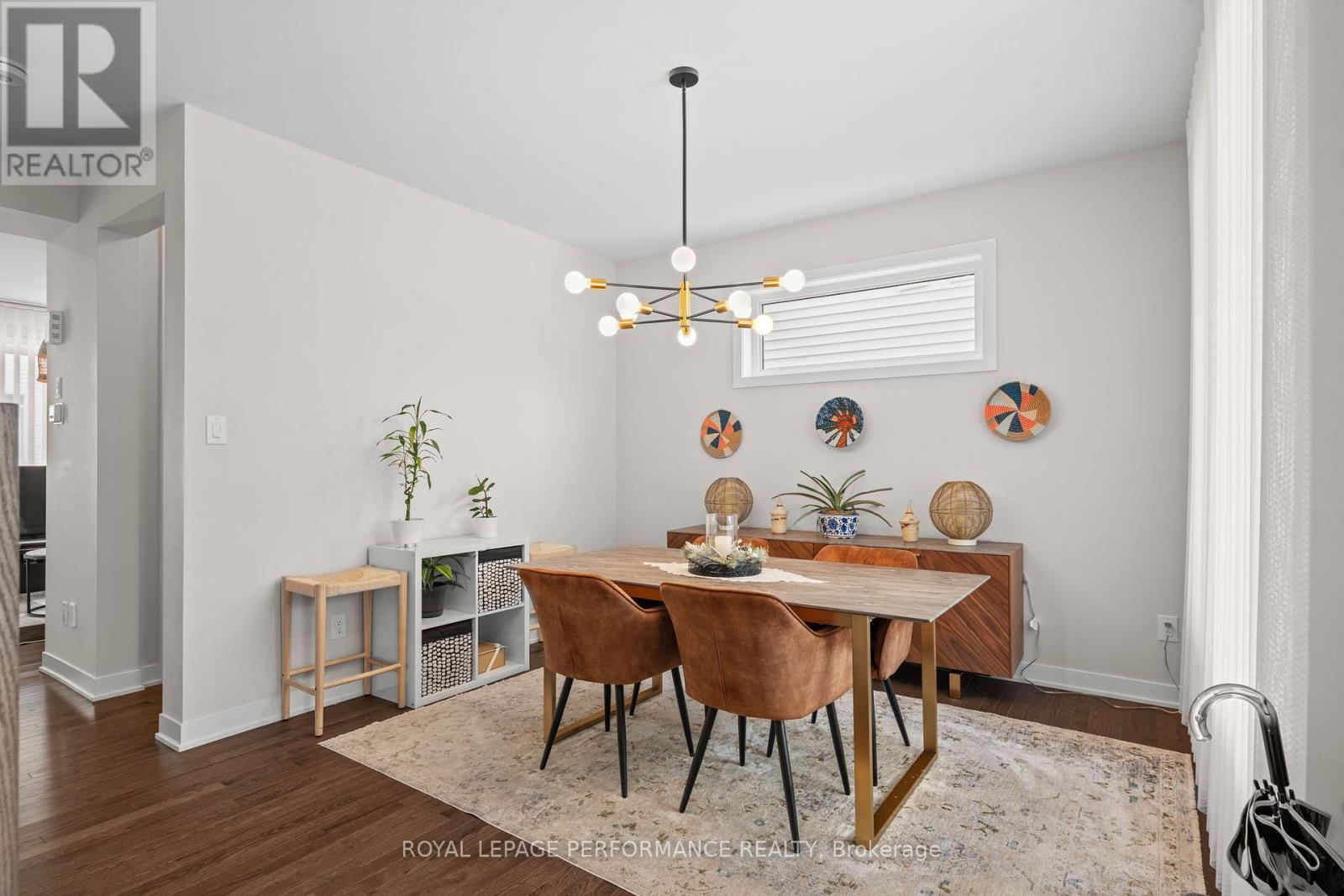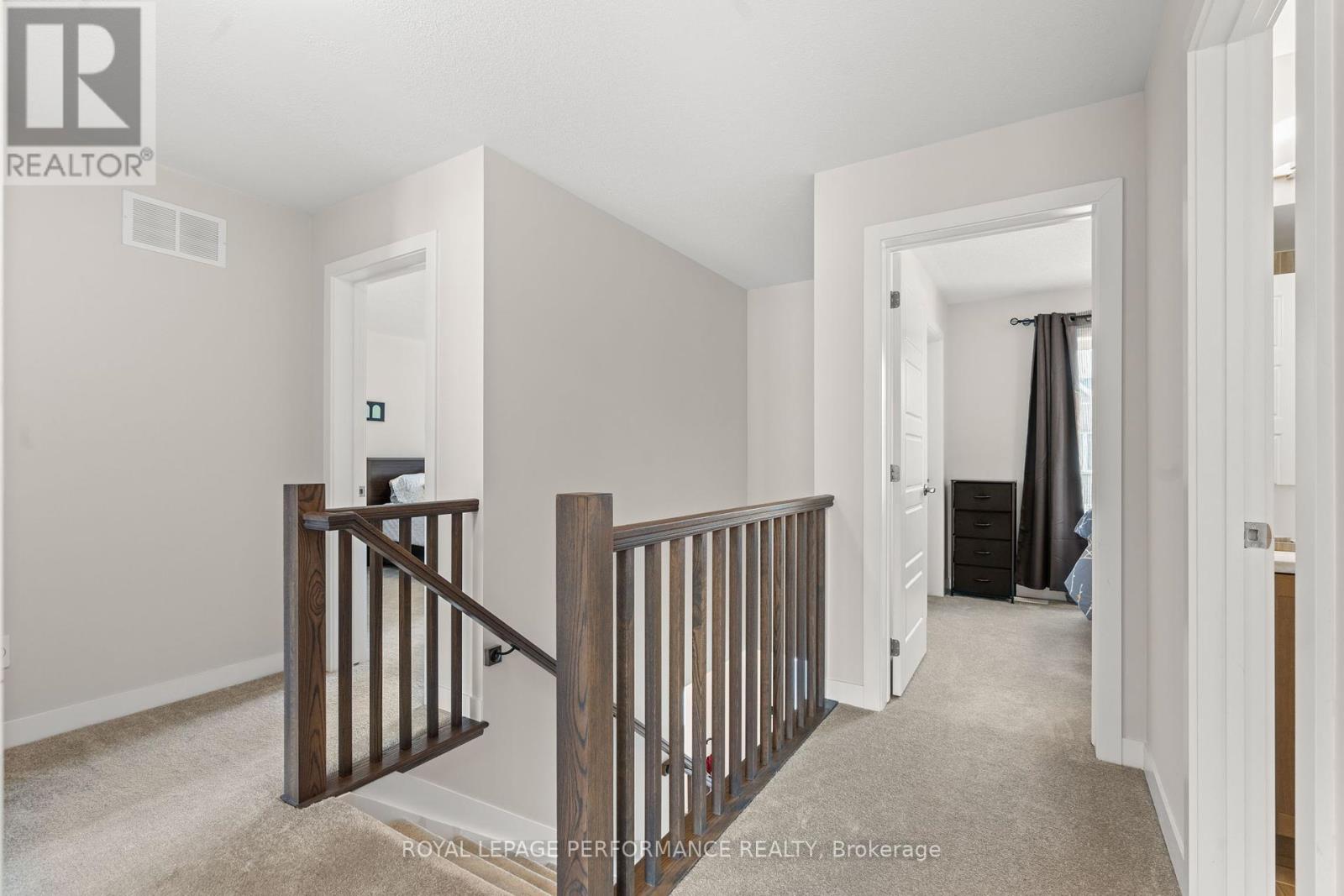108 Rugosa Street Ottawa, Ontario K2J 6X2
$2,800 Monthly
4 bedroom rental available for March 1st. This home can be left furnished, partially furnished, or unfurnished as needed (if furnished, additional cost TBD dependent on what items are requested). Tenant is responsible for water, hydro, natural gas & hot water heater rental. All large appliances are included [kitchen & laundry]. Step into this stunning detached home located in the fantastic family friendly neighbourhood of Barrhaven. This 2023 built home has been impeccably maintained, has upgraded features throughout and offers a practical floor plan. The main floor consists of a living room, dining room, kitchen, powder room and vestibule at the interior garage access. The second floor offers 4 spacious bedrooms, the primary with its own ensuite bathroom and double closets. The fully finished basement offers plenty of storage space as well as a spacious rec room. This home is located just steps from a few great parks, and has easy access to the 416, the Minto Recreation Complex as well as all of the fantastic amenities that can be found in Barrhaven [great shopping, restaurants, healthcare & more]. The following will be requested from all interested parties: Recent credit check, full application, ID, 2 personal, 2 work & 2 landlord references, proof of employment or income are requested. Newcomers welcomed, however proof of funds, proof of previous employment in home country, references [local or foreign] and/or personal introduction letter are appreciated in lieu of a credit report. **** EXTRAS **** Recent credit check, application, ID, 2 personal, 2 work & 2 landlord references, proof of employment or income are requested. Available March 1st 2025. Tenants pay utilities + HWT. See alternative to credit report for newcomers in remarks. (id:19720)
Property Details
| MLS® Number | X11905982 |
| Property Type | Single Family |
| Community Name | 7711 - Barrhaven - Half Moon Bay |
| Parking Space Total | 2 |
Building
| Bathroom Total | 3 |
| Bedrooms Above Ground | 4 |
| Bedrooms Total | 4 |
| Appliances | Dishwasher, Dryer, Hood Fan, Refrigerator, Stove, Washer |
| Basement Development | Finished |
| Basement Type | N/a (finished) |
| Construction Style Attachment | Detached |
| Cooling Type | Central Air Conditioning |
| Exterior Finish | Brick, Vinyl Siding |
| Foundation Type | Poured Concrete |
| Half Bath Total | 1 |
| Heating Fuel | Natural Gas |
| Heating Type | Forced Air |
| Stories Total | 2 |
| Type | House |
| Utility Water | Municipal Water |
Parking
| Attached Garage |
Land
| Acreage | No |
| Sewer | Sanitary Sewer |
| Size Depth | 69 Ft ,9 In |
| Size Frontage | 34 Ft ,11 In |
| Size Irregular | 34.96 X 69.79 Ft |
| Size Total Text | 34.96 X 69.79 Ft |
Rooms
| Level | Type | Length | Width | Dimensions |
|---|---|---|---|---|
| Second Level | Primary Bedroom | 3.91 m | 4.31 m | 3.91 m x 4.31 m |
| Second Level | Bedroom | 3.04 m | 3.09 m | 3.04 m x 3.09 m |
| Second Level | Bedroom | 3.14 m | 2.74 m | 3.14 m x 2.74 m |
| Second Level | Bedroom | 2.74 m | 3.04 m | 2.74 m x 3.04 m |
| Basement | Recreational, Games Room | 6.62 m | 4.72 m | 6.62 m x 4.72 m |
| Main Level | Great Room | 5.13 m | 3.75 m | 5.13 m x 3.75 m |
| Main Level | Kitchen | 3.3 m | 3.75 m | 3.3 m x 3.75 m |
| Main Level | Dining Room | 3.91 m | 3.7 m | 3.91 m x 3.7 m |
Utilities
| Cable | Available |
| Sewer | Available |
https://www.realtor.ca/real-estate/27764007/108-rugosa-street-ottawa-7711-barrhaven-half-moon-bay
Interested?
Contact us for more information

Rachel Gagnon
Broker
rachelgagnon.ca/

#107-250 Centrum Blvd.
Ottawa, Ontario K1E 3J1
(613) 830-3350
(613) 830-0759








































