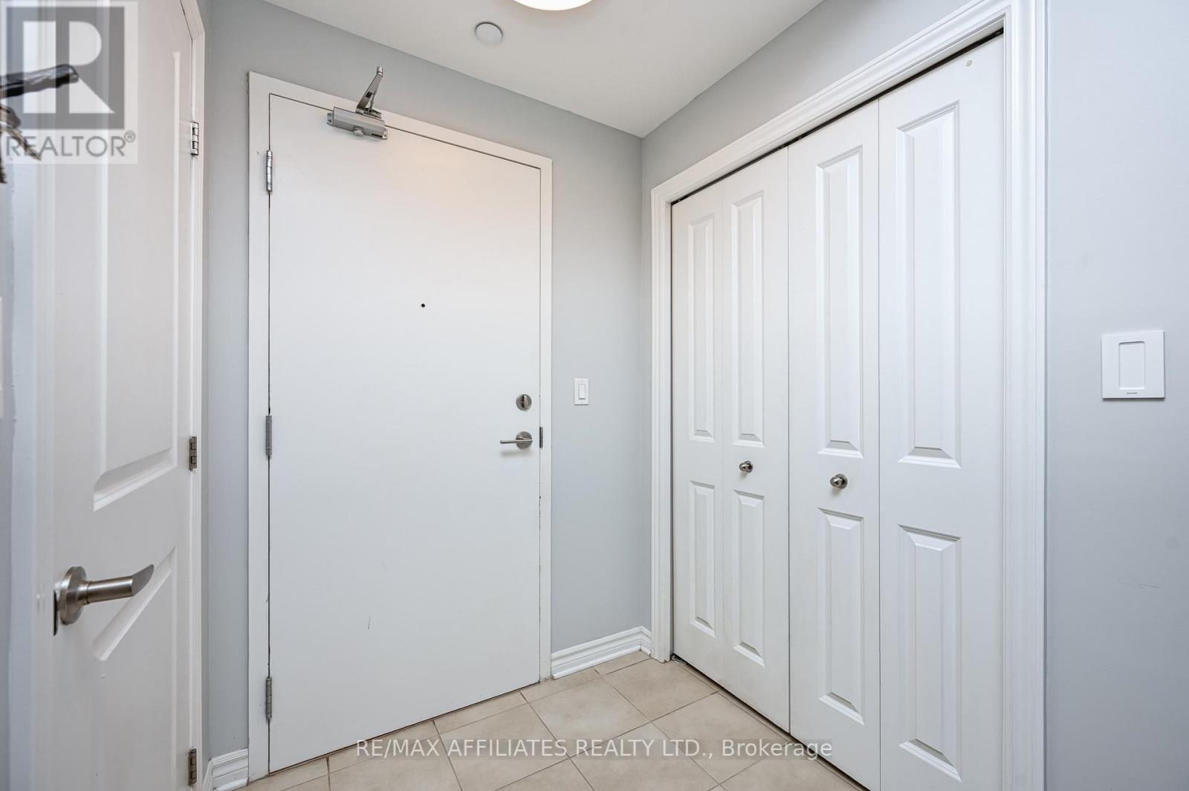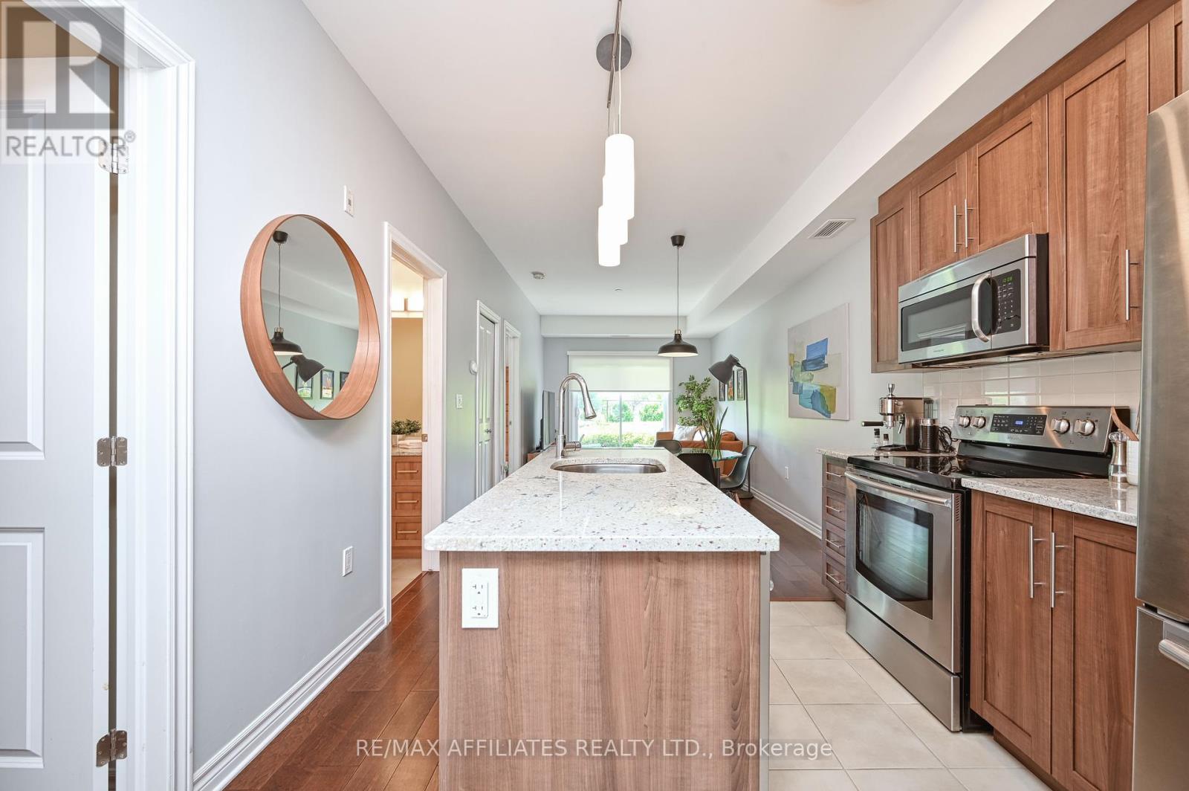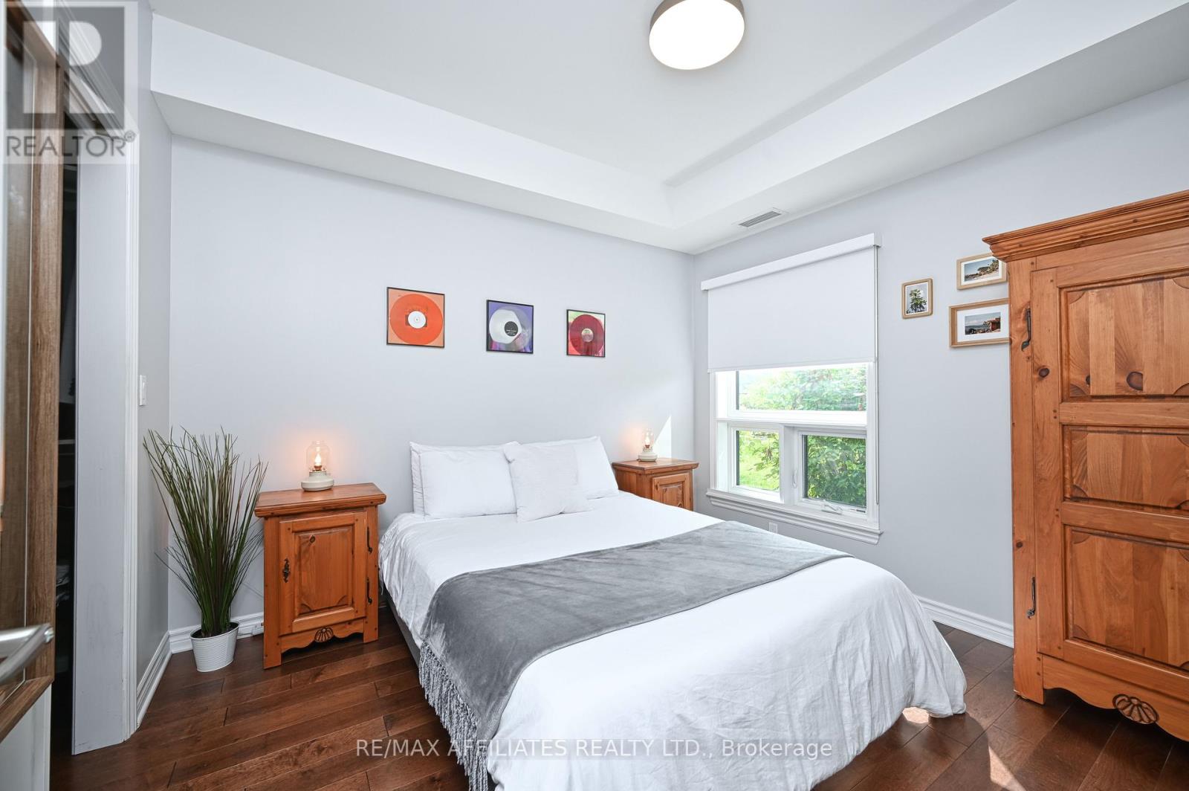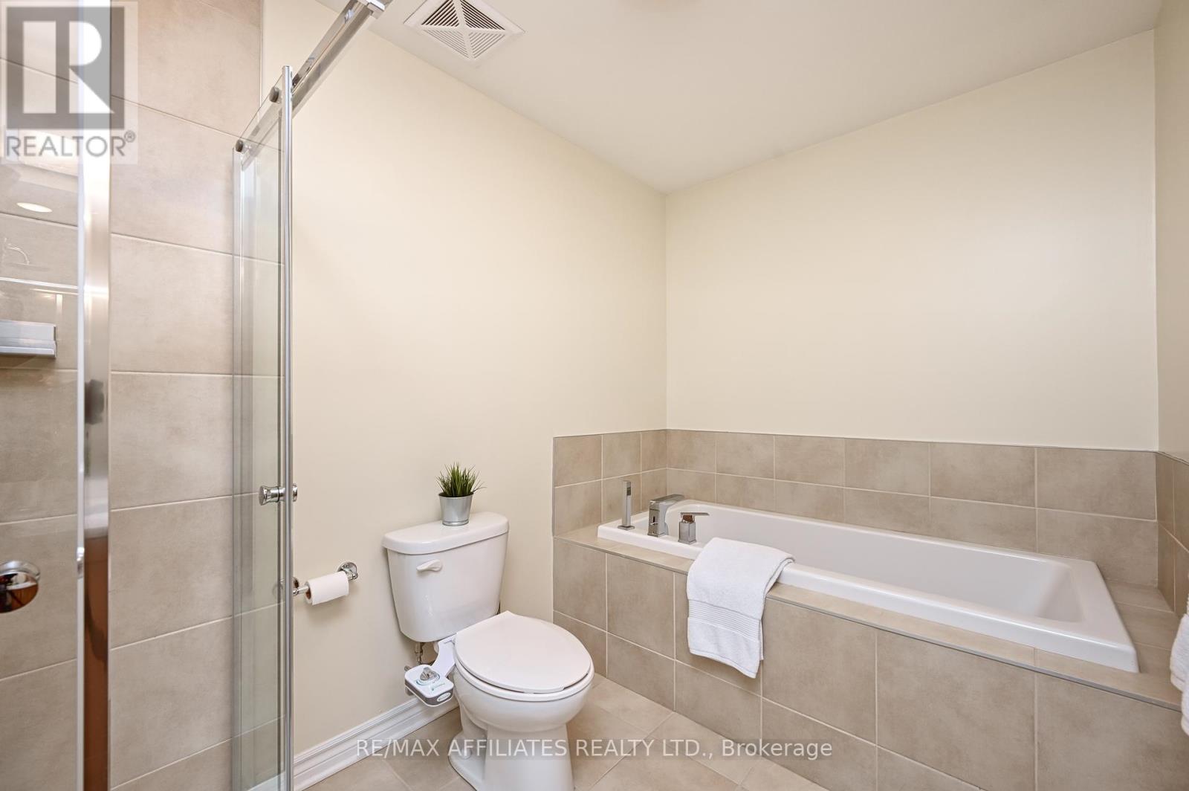109 - 120 Prestige Circle Ottawa, Ontario K4A 1B4
$359,900Maintenance, Insurance
$468 Monthly
Maintenance, Insurance
$468 MonthlyPristine 1 Bed + Den condo w/ underground parking! Modern high-quality finishes. Open concept floor plan w/ 9' flat ceilings. Tiled entrance w/ utility room + coat closet. Engineered wide-plank hardwood floors. Gorgeous kitchen w/ granite counter tops, backsplash, Island w/ lots of room to meal prep, good amount of cabinet space, big sink, SS appliances. Generous amount of space for dining room and living room. Sliding glass door to private south facing patio. Sizable 4-piece bathroom w/ stand along shower, soaker tub, built-in storage and granite vanity. In-unit laundry. Great sized primary bedroom w/ generous WIC. Storage locker. Garbage chute on each floor, very well-cared-for building. Close to shopping, restaurants, future LRT transit, Petrie Island & much more. 24 hour irrevocable on offers. (no Pet Restrictions) (id:19720)
Property Details
| MLS® Number | X12042316 |
| Property Type | Single Family |
| Community Name | 1101 - Chatelaine Village |
| Amenities Near By | Public Transit, Park |
| Community Features | Pet Restrictions |
| Parking Space Total | 1 |
Building
| Bathroom Total | 1 |
| Bedrooms Above Ground | 1 |
| Bedrooms Total | 1 |
| Age | 6 To 10 Years |
| Amenities | Storage - Locker |
| Appliances | Dishwasher, Dryer, Hood Fan, Stove, Washer, Refrigerator |
| Cooling Type | Central Air Conditioning |
| Exterior Finish | Brick, Vinyl Siding |
| Foundation Type | Concrete |
| Heating Fuel | Natural Gas |
| Heating Type | Forced Air |
| Size Interior | 700 - 799 Ft2 |
| Type | Apartment |
Parking
| Underground | |
| Garage |
Land
| Acreage | No |
| Land Amenities | Public Transit, Park |
| Zoning Description | Residential |
Rooms
| Level | Type | Length | Width | Dimensions |
|---|---|---|---|---|
| Main Level | Living Room | 2.89 m | 2.46 m | 2.89 m x 2.46 m |
| Main Level | Dining Room | 2.89 m | 2.81 m | 2.89 m x 2.81 m |
| Main Level | Kitchen | 2.87 m | 2.2 m | 2.87 m x 2.2 m |
| Main Level | Den | 2.89 m | 2.15 m | 2.89 m x 2.15 m |
| Main Level | Primary Bedroom | 3.4 m | 2.94 m | 3.4 m x 2.94 m |
https://www.realtor.ca/real-estate/28075562/109-120-prestige-circle-ottawa-1101-chatelaine-village
Contact Us
Contact us for more information

Greg Hamre
Salesperson
www.weknowottawa.com/
1180 Place D'orleans Dr Unit 3
Ottawa, Ontario K1C 7K3
(613) 837-0000
(613) 837-0005
www.remaxaffiliates.ca/
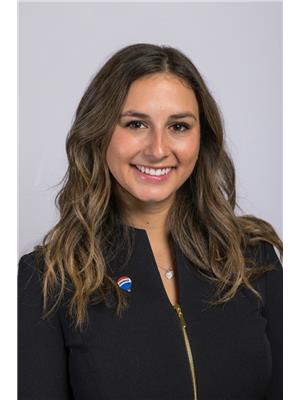
Chelsea Hamre
Salesperson
www.weknowottawa.com/
www.facebook.com/chachihamre
www.linkedin.com/in/chelsea-hamre/
1180 Place D'orleans Dr Unit 3
Ottawa, Ontario K1C 7K3
(613) 837-0000
(613) 837-0005
www.remaxaffiliates.ca/

Steve Hamre
Salesperson
www.youtube.com/embed/tN9au_g_8i0
www.weknowottawa.com/
www.facebook.com/remaxottawa
www.x.com/weknowottawa
ca.linkedin.com/in/stevehamre
1180 Place D'orleans Dr Unit 3
Ottawa, Ontario K1C 7K3
(613) 837-0000
(613) 837-0005
www.remaxaffiliates.ca/



