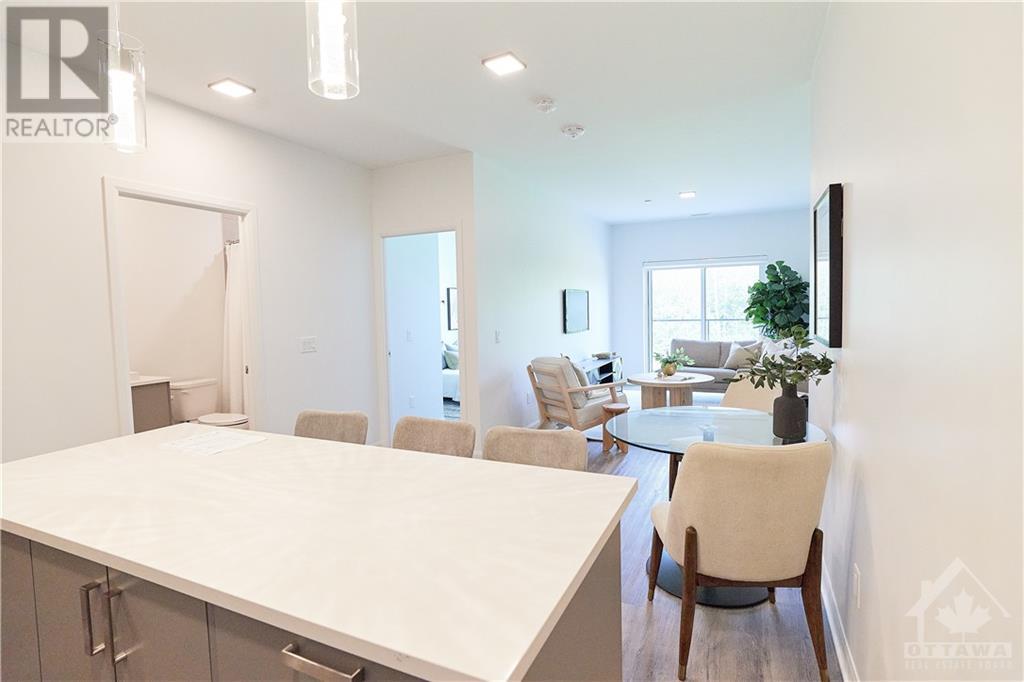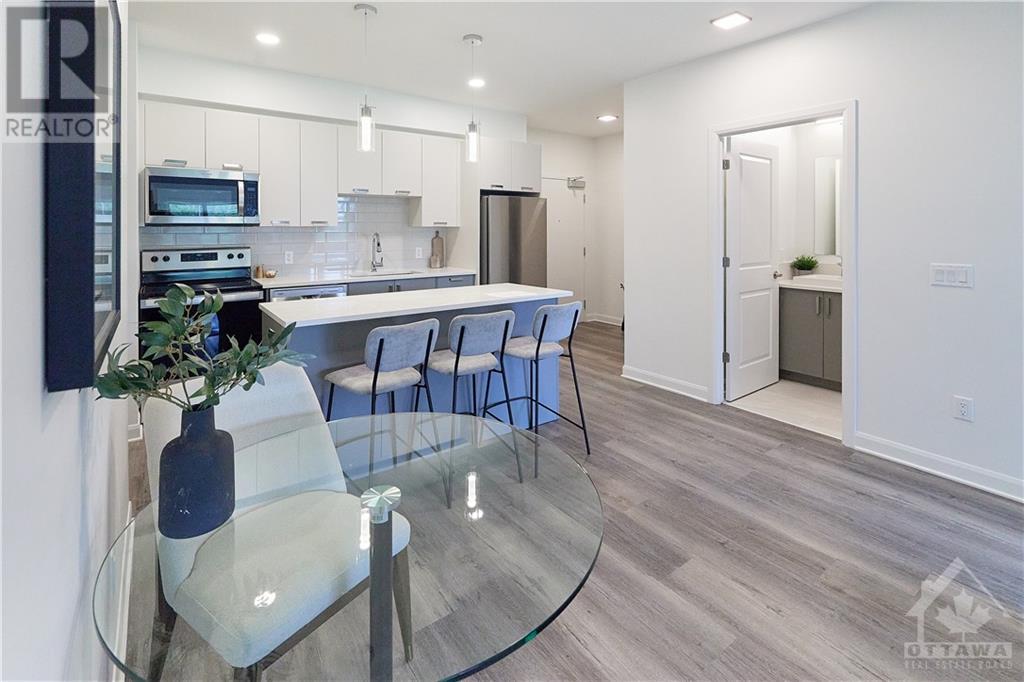109 - 4840 Bank Street Ottawa, Ontario K1X 1G6
$2,585 Monthly
Deposit: 5170, Flooring: Tile, Flooring: Vinyl, Step inside Ottawa’s desirable Findlay Creek neighbourhood where this spacious & well lit unit featuring 2 bedrooms + den, 2 full bathrooms These apartments are designed for comfort and style, balancing open concept layouts with features/finishes to elevate your every day life. You’ll enjoy big and bright bedrooms, in-suite laundry, a cozy den, a modern kitchen with ample storage and a private balcony. Buildings feature 24/7 Security with convenient Technology Systems that include keyless entry and facial recognition, 1Valet secure parcel delivery, and a seamless RentCafe Resident Portal for online rent payment and maintenance requests. Pet friendly. Explore an abundance of parks, nature trails, restaurants, shops &entertainment venues. These buildings offer a range of amenities- exercise room, games and entertainment room & a party room. Includes wifi, AC/heat, and 1 parking. Tenant is responsible for water and electricity. Pictures are of similar Model, Flooring: Mixed (id:19720)
Property Details
| MLS® Number | X9521437 |
| Property Type | Single Family |
| Neigbourhood | Finlday Creek |
| Community Name | 2605 - Blossom Park/Kemp Park/Findlay Creek |
| Parking Space Total | 1 |
Building
| Bathroom Total | 2 |
| Bedrooms Above Ground | 2 |
| Bedrooms Total | 2 |
| Amenities | Exercise Centre |
| Appliances | Cooktop, Dishwasher, Dryer, Hood Fan, Oven, Refrigerator, Stove, Washer |
| Cooling Type | Central Air Conditioning |
| Exterior Finish | Brick, Stucco |
| Heating Fuel | Natural Gas |
| Heating Type | Forced Air |
| Type | Other |
| Utility Water | Municipal Water |
Land
| Acreage | No |
| Sewer | Sanitary Sewer |
| Zoning Description | Residential |
Rooms
| Level | Type | Length | Width | Dimensions |
|---|---|---|---|---|
| Main Level | Kitchen | 3.98 m | 4.64 m | 3.98 m x 4.64 m |
| Main Level | Living Room | 2.92 m | 3.45 m | 2.92 m x 3.45 m |
| Main Level | Primary Bedroom | 2.64 m | 3.68 m | 2.64 m x 3.68 m |
| Main Level | Bedroom | 2.66 m | 3.47 m | 2.66 m x 3.47 m |
| Main Level | Den | 1.9 m | 2.2 m | 1.9 m x 2.2 m |
| Main Level | Other | 2.69 m | 1.37 m | 2.69 m x 1.37 m |
Interested?
Contact us for more information
Mariya Horobets
Salesperson
424 Catherine St Unit 200
Ottawa, Ontario K1R 5T8
(866) 530-7737
(647) 849-3180
www.exprealty.ca/
Dario Wharton
Salesperson
www.facebook.com/Mr.RealestateOttawa
424 Catherine St Unit 200
Ottawa, Ontario K1R 5T8
(866) 530-7737
(647) 849-3180
www.exprealty.ca/















