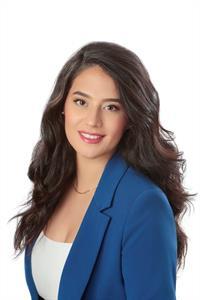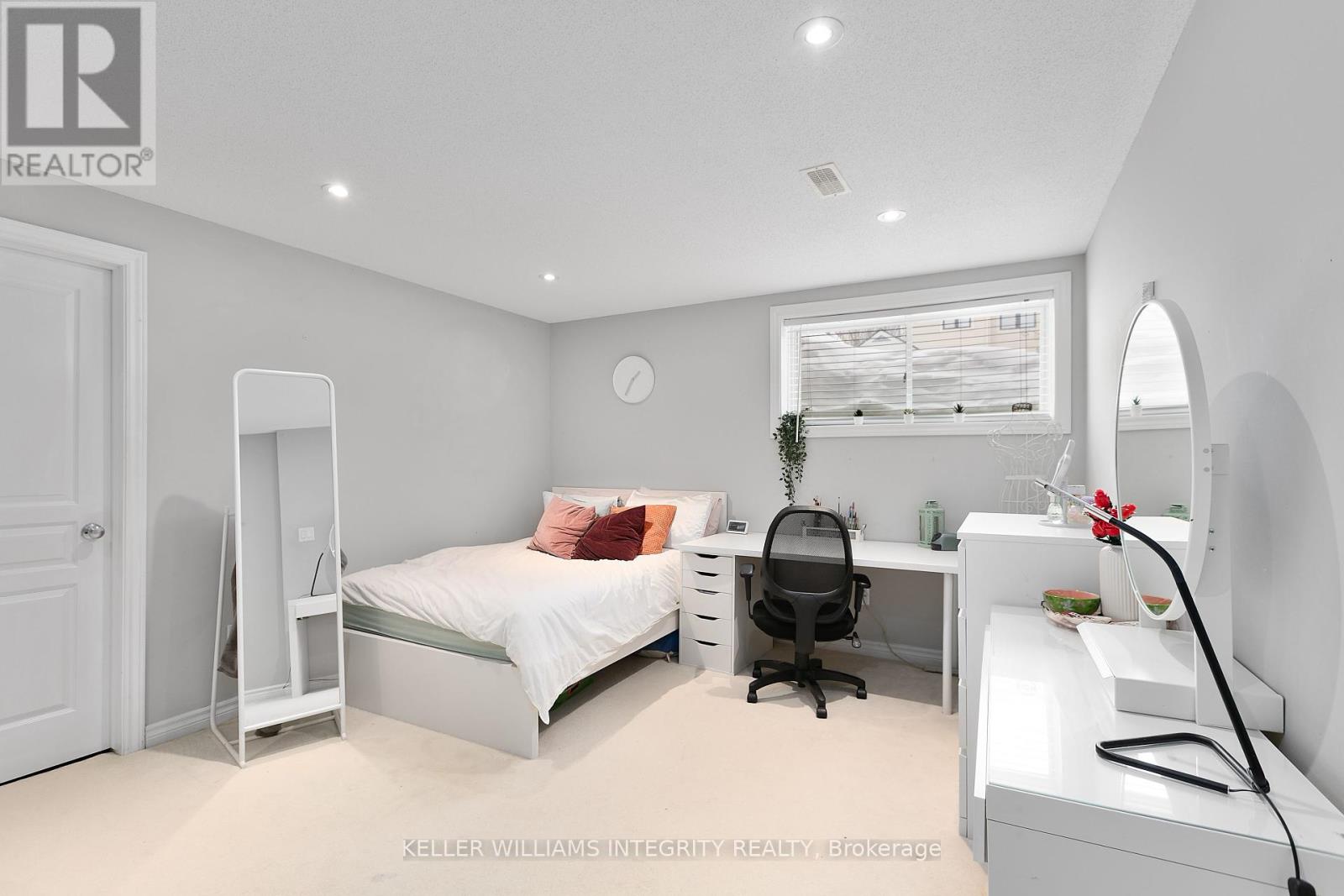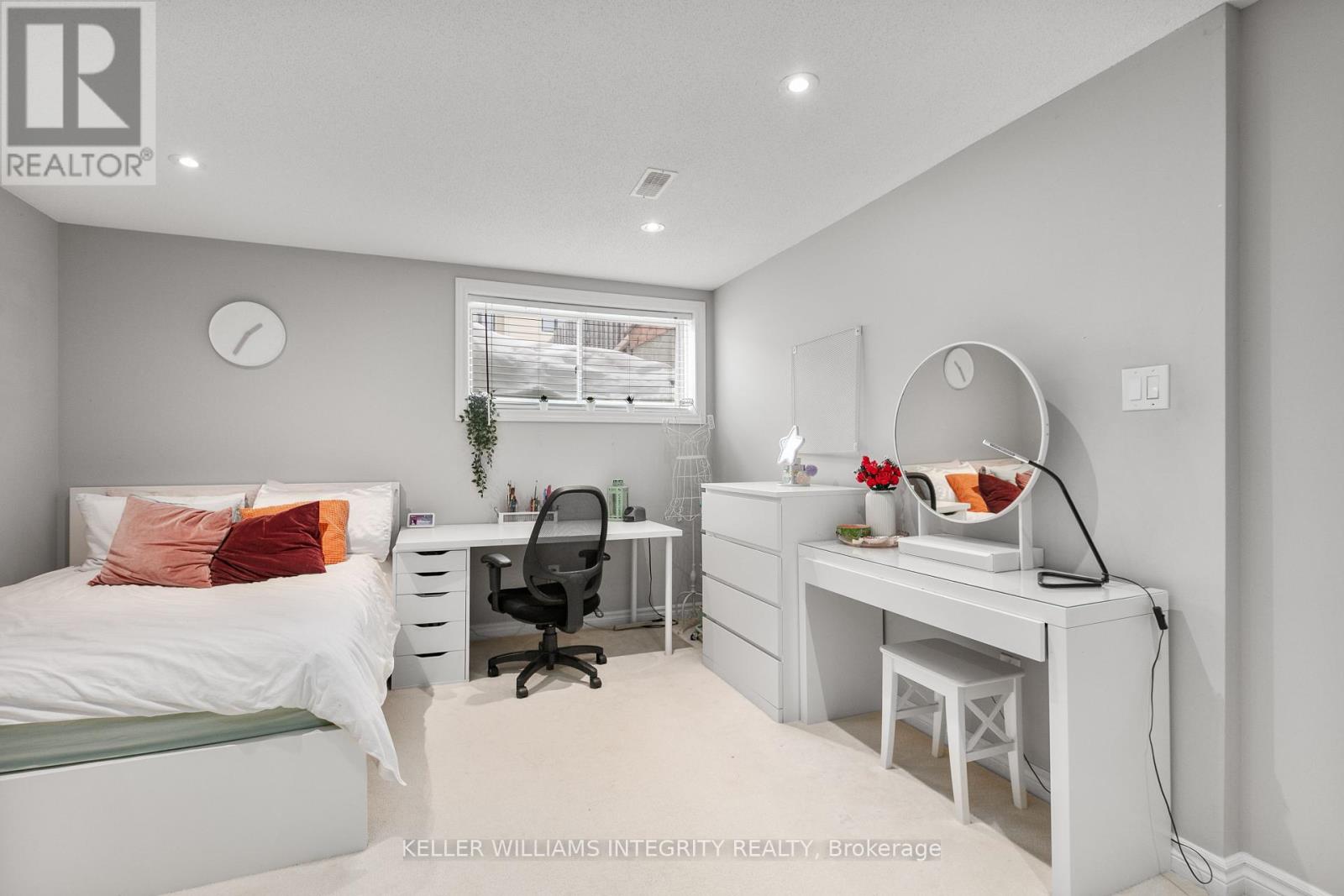109 Nutting Crescent Ottawa, Ontario K4M 0C3
$629,000
Welcome to this upgraded Richcraft Dalton model, a beautifully maintained home featuring hardwood & tile flooring, soaring ceilings, and an open-concept design centered around a cozy gas fireplace perfect for winter nights! The gourmet kitchen boasts granite counters, high-end stainless appliances, a gas range, and a breakfast bar, making it ideal for both cooking and entertaining. A powder room and garage access complete this level. Upstairs, you'll find two bright secondary bedrooms, a family bathroom, a spacious linen closet, and a stunning principal suite with a sitting area, full ensuite, and walk-in closet. The finished basement offers a plush-carpeted family room, separate office space, laundry, ample storage, and a rough-in for a future bath. Step outside to the fenced yard with a patio and natural gas BBQ hookup perfect for summer gatherings! (id:19720)
Property Details
| MLS® Number | X12078240 |
| Property Type | Single Family |
| Community Name | 2602 - Riverside South/Gloucester Glen |
| Parking Space Total | 3 |
| Structure | Deck |
Building
| Bathroom Total | 3 |
| Bedrooms Above Ground | 3 |
| Bedrooms Total | 3 |
| Appliances | Dryer, Hood Fan, Stove, Washer, Refrigerator |
| Basement Development | Finished |
| Basement Type | Full (finished) |
| Construction Style Attachment | Attached |
| Cooling Type | Central Air Conditioning |
| Exterior Finish | Brick |
| Fireplace Present | Yes |
| Foundation Type | Concrete |
| Half Bath Total | 1 |
| Heating Fuel | Natural Gas |
| Heating Type | Forced Air |
| Stories Total | 2 |
| Size Interior | 1,100 - 1,500 Ft2 |
| Type | Row / Townhouse |
| Utility Water | Municipal Water |
Parking
| Attached Garage | |
| Garage |
Land
| Acreage | No |
| Size Depth | 105 Ft |
| Size Frontage | 20 Ft |
| Size Irregular | 20 X 105 Ft |
| Size Total Text | 20 X 105 Ft |
| Zoning Description | Residential |
Rooms
| Level | Type | Length | Width | Dimensions |
|---|---|---|---|---|
| Second Level | Primary Bedroom | 6.01 m | 3.5 m | 6.01 m x 3.5 m |
| Second Level | Other | 1.54 m | 1.44 m | 1.54 m x 1.44 m |
| Second Level | Bedroom | 4.19 m | 2.97 m | 4.19 m x 2.97 m |
| Second Level | Bedroom | 3.17 m | 2.66 m | 3.17 m x 2.66 m |
| Basement | Family Room | 4.67 m | 3.53 m | 4.67 m x 3.53 m |
| Main Level | Living Room | 5.84 m | 3.58 m | 5.84 m x 3.58 m |
| Main Level | Kitchen | 3.09 m | 2.94 m | 3.09 m x 2.94 m |
| Main Level | Foyer | 4.8 m | 1.57 m | 4.8 m x 1.57 m |
Contact Us
Contact us for more information

Rahim Rasooli
Salesperson
www.inspireteam.ca/
2148 Carling Ave., Units 5 & 6
Ottawa, Ontario K2A 1H1
(613) 829-1818

Eda Rasooli
Salesperson
www.inspireteam.ca/
2148 Carling Ave., Units 5 & 6
Ottawa, Ontario K2A 1H1
(613) 829-1818




































