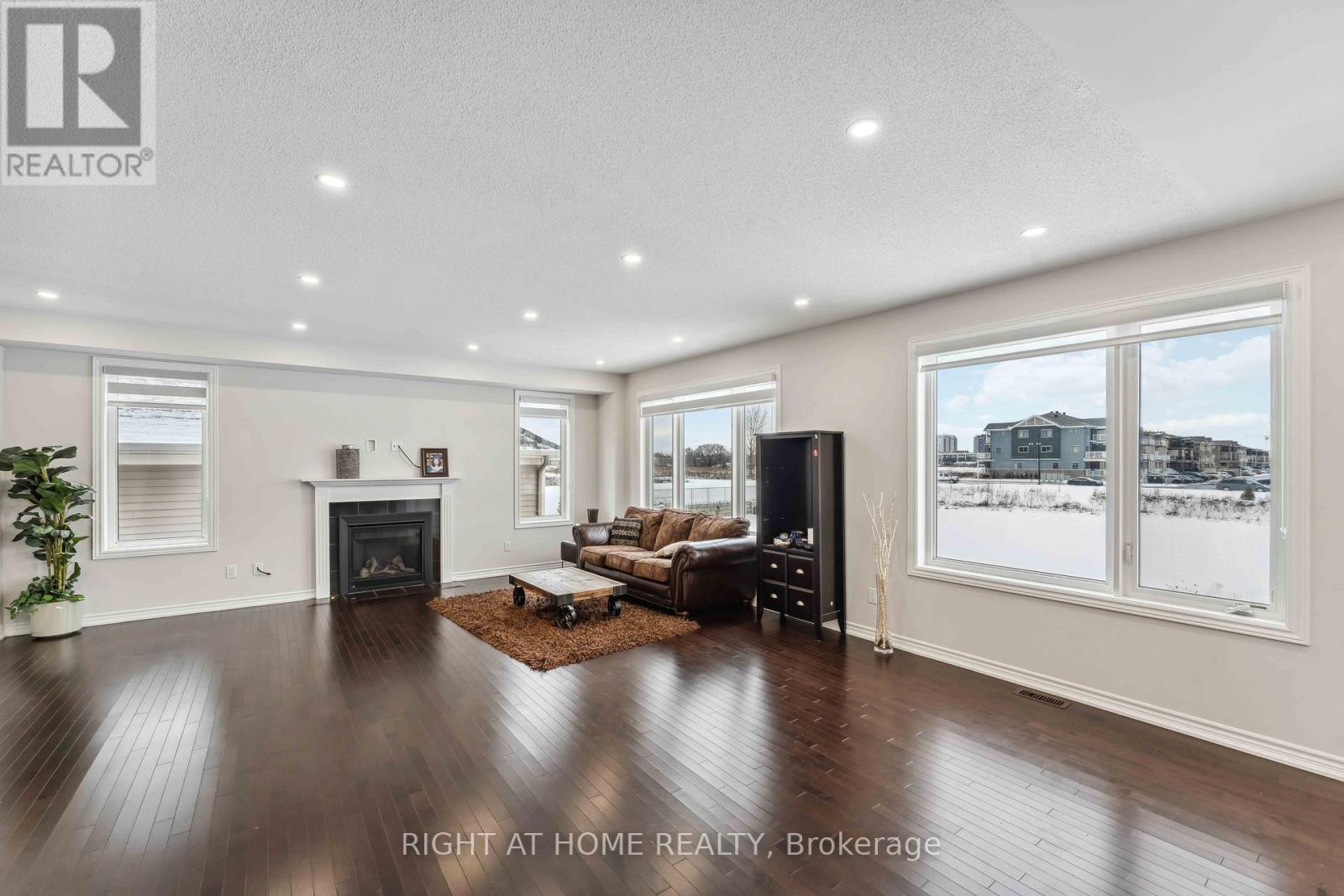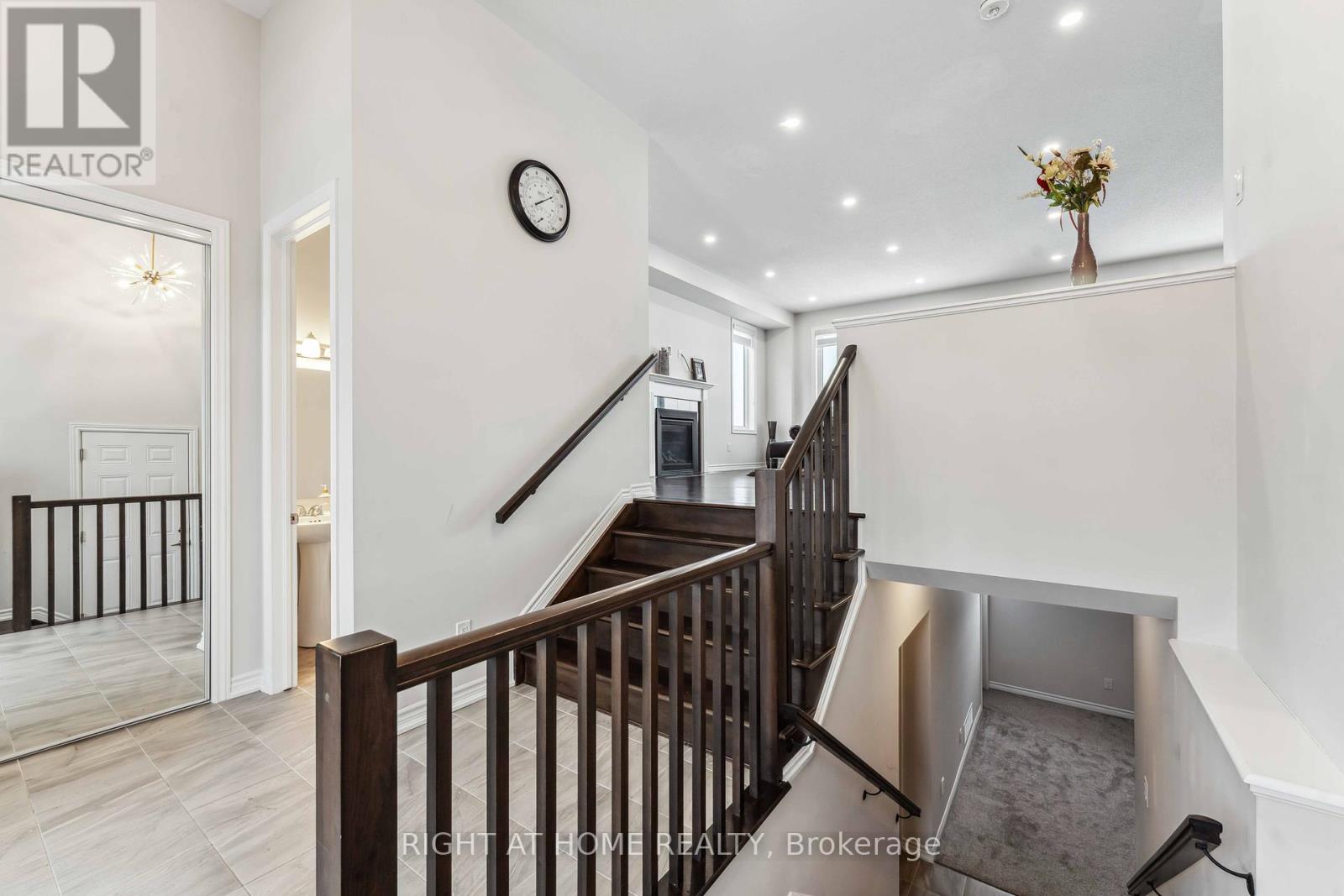109 Point Prim Crescent Ottawa, Ontario K2J 6P5
$969,900
Absolutely stunning 3-bed, 3-bath detached home built by Caivan in 2021, located in the popular Heritage Park neighborhood of Barrhaven. Nestled on a quiet street, this home boasts a one-of-a-kind location with a private backyard overlooking beautiful Mika's Pond, offering serene water views and no rear neighbors. The main level features a welcoming foyer that flows into bright and spacious living and dining areas with hardwood floors, soaring 9 ceilings, a cozy gas fireplace, and oversized windows with picturesque pond views. The modern gourmet kitchen is a chefs dream, equipped with stainless steel appliances, a large island, and ample cabinet space. Just a few steps up, you'll find an impressive family room with a cathedral ceiling and access to a charming balcony. The upper level offers a luxurious primary bedroom with a walk-in closet and an en-suite. Two additional generously sized bedrooms, a family bathroom, and a convenient laundry room complete this level. The finished basement provides a spacious recreation room along with plenty of storage space. This exceptional home combines modern elegance, functionality, and an unbeatable location. Don't miss your chance to make it yours, schedule your viewing today! (id:19720)
Property Details
| MLS® Number | X11931223 |
| Property Type | Single Family |
| Community Name | 7704 - Barrhaven - Heritage Park |
| Parking Space Total | 4 |
| View Type | Direct Water View |
| Water Front Type | Waterfront |
Building
| Bathroom Total | 3 |
| Bedrooms Above Ground | 3 |
| Bedrooms Total | 3 |
| Amenities | Fireplace(s) |
| Appliances | Water Heater, Blinds, Dishwasher, Dryer, Microwave, Range, Refrigerator, Stove, Washer |
| Basement Development | Finished |
| Basement Type | N/a (finished) |
| Construction Style Attachment | Detached |
| Cooling Type | Central Air Conditioning |
| Exterior Finish | Vinyl Siding, Brick |
| Fireplace Present | Yes |
| Foundation Type | Poured Concrete |
| Half Bath Total | 1 |
| Heating Fuel | Natural Gas |
| Heating Type | Forced Air |
| Stories Total | 2 |
| Type | House |
| Utility Water | Municipal Water |
Parking
| Attached Garage | |
| Inside Entry |
Land
| Acreage | No |
| Sewer | Sanitary Sewer |
| Size Depth | 68 Ft ,9 In |
| Size Frontage | 42 Ft |
| Size Irregular | 42 X 68.83 Ft |
| Size Total Text | 42 X 68.83 Ft |
Rooms
| Level | Type | Length | Width | Dimensions |
|---|---|---|---|---|
| Second Level | Primary Bedroom | 4.8 m | 3.96 m | 4.8 m x 3.96 m |
| Second Level | Bedroom 2 | 3.54 m | 3.07 m | 3.54 m x 3.07 m |
| Second Level | Bedroom 3 | 3.37 m | 2.77 m | 3.37 m x 2.77 m |
| Lower Level | Great Room | 6.74 m | 4.27 m | 6.74 m x 4.27 m |
| Main Level | Living Room | 5.95 m | 3.84 m | 5.95 m x 3.84 m |
| Main Level | Dining Room | 4.6 m | 3.69 m | 4.6 m x 3.69 m |
| Main Level | Kitchen | 4.6 m | 2.77 m | 4.6 m x 2.77 m |
| Upper Level | Family Room | 5.6 m | 4.6 m | 5.6 m x 4.6 m |
Interested?
Contact us for more information

Jason Polonski
Salesperson
www.ottawarealtyman.com/
14 Chamberlain Ave Suite 101
Ottawa, Ontario K1S 1V9
(613) 369-5199
(416) 391-0013



































