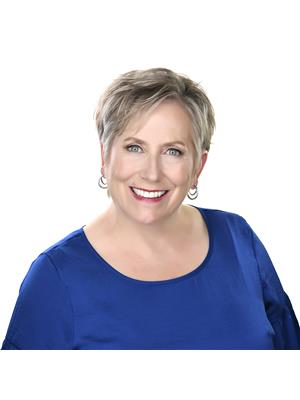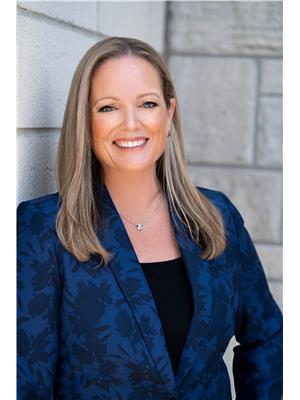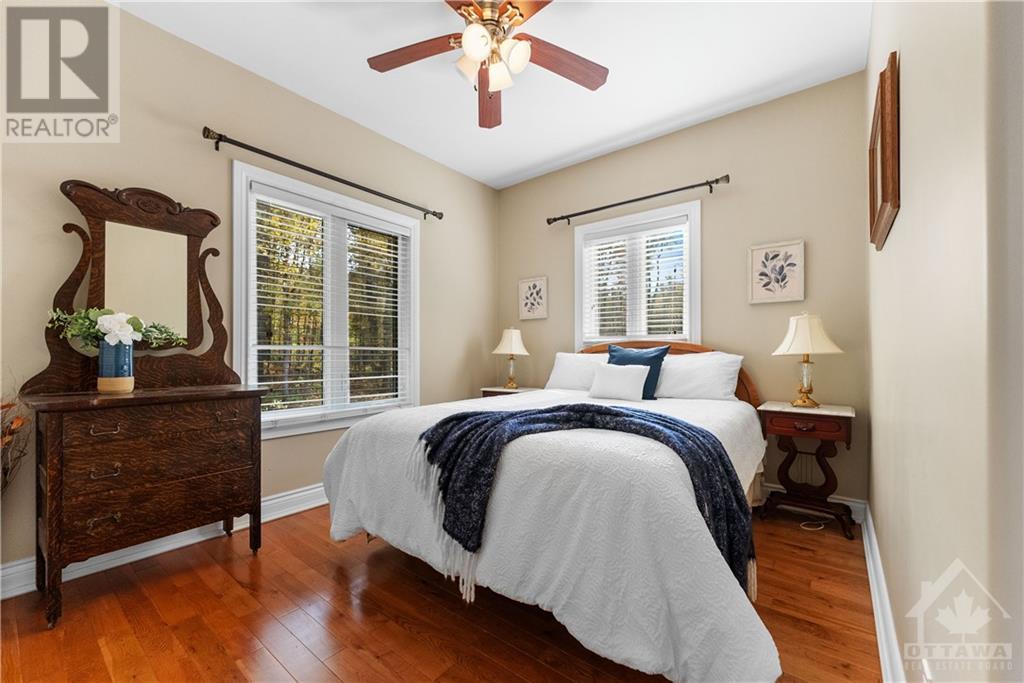1096 Snye Road White Lake, Ontario K0A 3L0
$1,399,900
Everything you are looking for in a waterfront home!Perfect size for retirees with a loft apartment above the garage for overflow guests.This ideal waterfront on 3 Mile Bay offers good swimming (deep off the dock),great sunsets & not too much boat traffic.Sunfilled open concept main flr with cathedral ceilings & wall of windows.Warm kitchen incudes stainless steel appliances+ island.Great rm offers formal living rm + dining area & gas f/p.Primary bedrm offers patio doors to deck.A second bedrm & large main bath complete the main flr.Large rec rm with wood stove in full walk out bsmt + extra room for family & guests with a 3rd bedrm & 3 piece bath.Enjoy a private setting on a beautiful treed 1.2 acre lot with 180 ft of waterfront.While away the afternoons on the front verandah or deck.Oversized double garage with loft apt + oversized single garage.With wildlife,snowmobile trails,skiing & golf nearby....this property offers a lifestyle second to none!Flexible possession....easy to show! (id:19720)
Property Details
| MLS® Number | 1415614 |
| Property Type | Single Family |
| Neigbourhood | White Lake |
| Amenities Near By | Recreation Nearby, Ski Area, Water Nearby |
| Features | Park Setting, Private Setting, Automatic Garage Door Opener |
| Parking Space Total | 6 |
| Structure | Deck |
| Water Front Type | Waterfront On Lake |
Building
| Bathroom Total | 2 |
| Bedrooms Above Ground | 2 |
| Bedrooms Below Ground | 1 |
| Bedrooms Total | 3 |
| Appliances | Refrigerator, Dryer, Microwave Range Hood Combo, Stove, Washer, Blinds |
| Architectural Style | Bungalow |
| Basement Development | Finished |
| Basement Type | Full (finished) |
| Constructed Date | 2011 |
| Construction Style Attachment | Detached |
| Cooling Type | None |
| Exterior Finish | Stone, Siding |
| Fireplace Present | Yes |
| Fireplace Total | 2 |
| Fixture | Drapes/window Coverings, Ceiling Fans |
| Flooring Type | Hardwood, Laminate, Ceramic |
| Foundation Type | Wood |
| Heating Fuel | Propane |
| Heating Type | Forced Air |
| Stories Total | 1 |
| Type | House |
| Utility Water | Drilled Well |
Parking
| Detached Garage | |
| Detached Garage | |
| Oversize |
Land
| Acreage | Yes |
| Land Amenities | Recreation Nearby, Ski Area, Water Nearby |
| Landscape Features | Landscaped |
| Sewer | Septic System |
| Size Depth | 235 Ft ,5 In |
| Size Frontage | 179 Ft ,1 In |
| Size Irregular | 1.17 |
| Size Total | 1.17 Ac |
| Size Total Text | 1.17 Ac |
| Zoning Description | Residential |
Rooms
| Level | Type | Length | Width | Dimensions |
|---|---|---|---|---|
| Lower Level | Recreation Room | 32'6" x 15'0" | ||
| Lower Level | Bedroom | 12'6" x 14'3" | ||
| Lower Level | 4pc Bathroom | 7'6" x 7'7" | ||
| Main Level | Foyer | 9'9" x 14'11" | ||
| Main Level | Kitchen | 17'0" x 15'8" | ||
| Main Level | Living Room | 16'10" x 15'8" | ||
| Main Level | Primary Bedroom | 13'0" x 14'11" | ||
| Main Level | Bedroom | 9'8" x 11'1" | ||
| Main Level | 4pc Bathroom | 8'10" x 11'1" |
https://www.realtor.ca/real-estate/27546175/1096-snye-road-white-lake-white-lake
Interested?
Contact us for more information

Charlotte Leitch
Broker
www.charlotteleitch.com/
215 Daniel Street South
Arnprior, Ontario K7S 2L9
(613) 623-5553
(613) 721-5556
www.remaxabsolute.com

Lindsay Ralph
Salesperson
www.lindsayralph.ca/
215 Daniel Street South
Arnprior, Ontario K7S 2L9
(613) 623-5553
(613) 721-5556
www.remaxabsolute.com

































