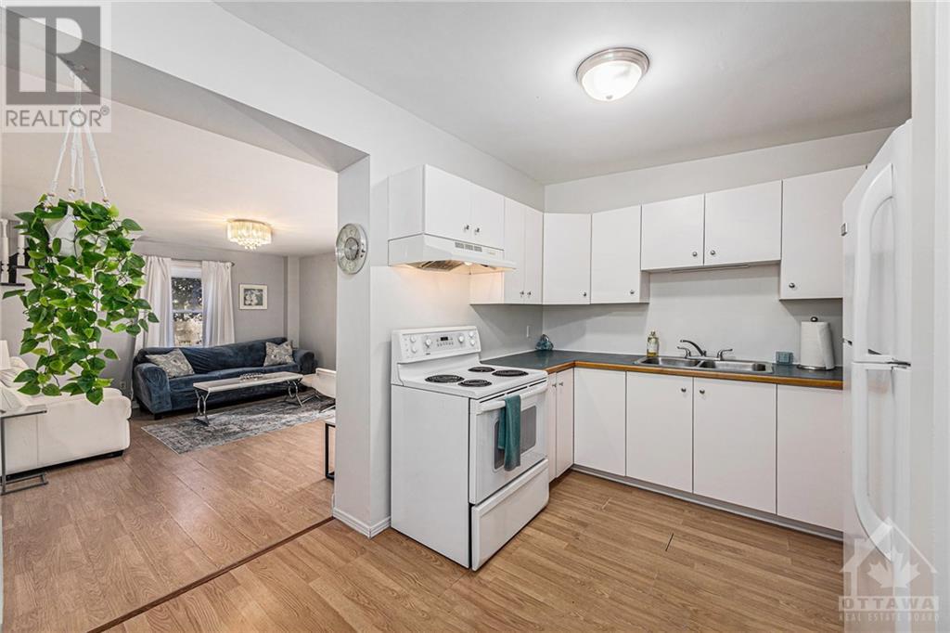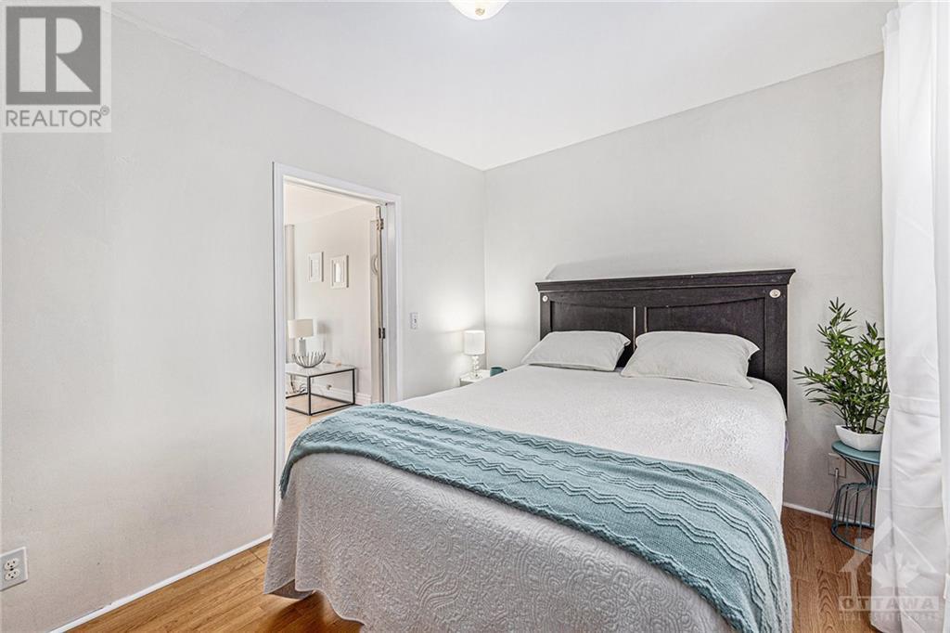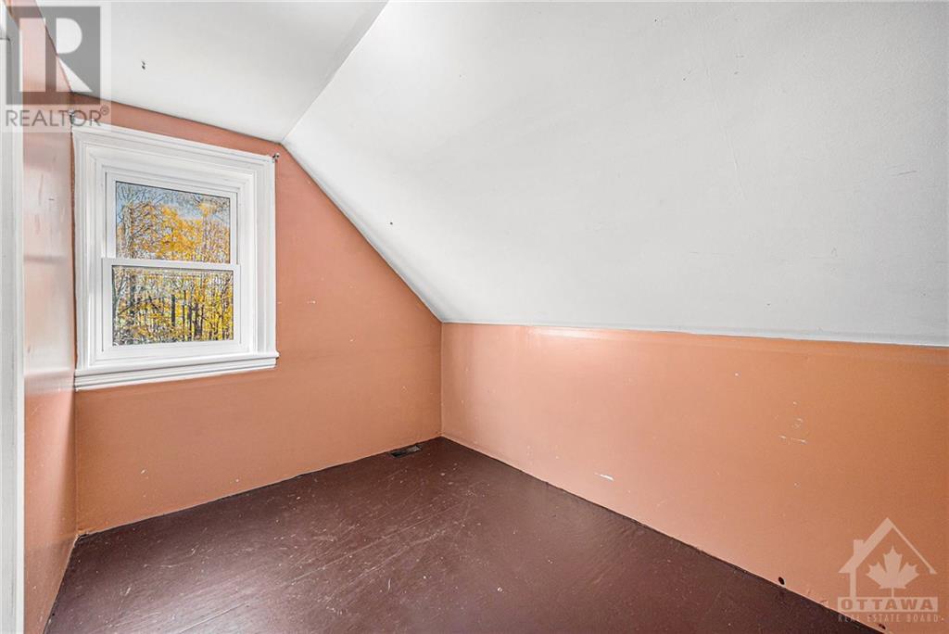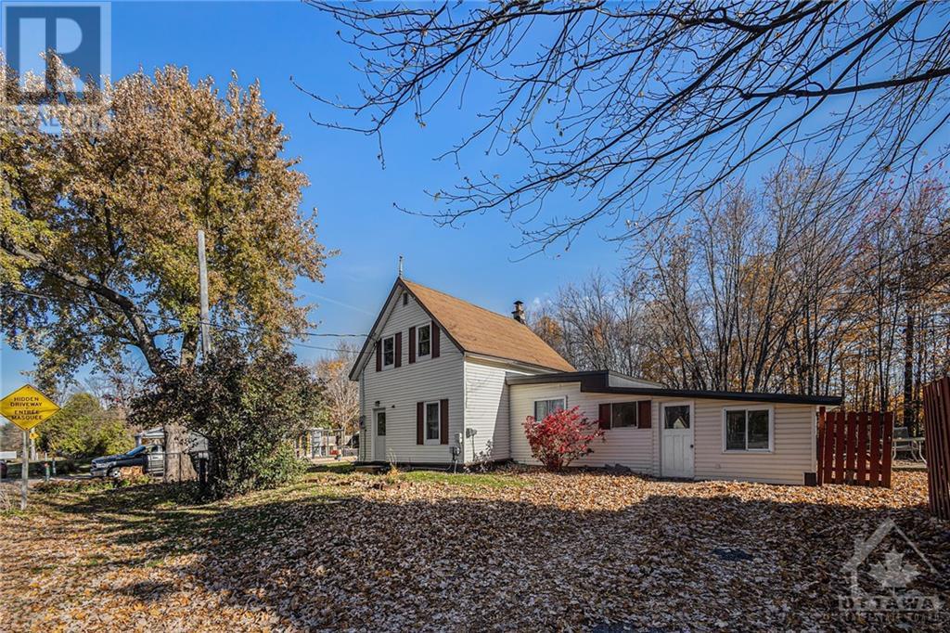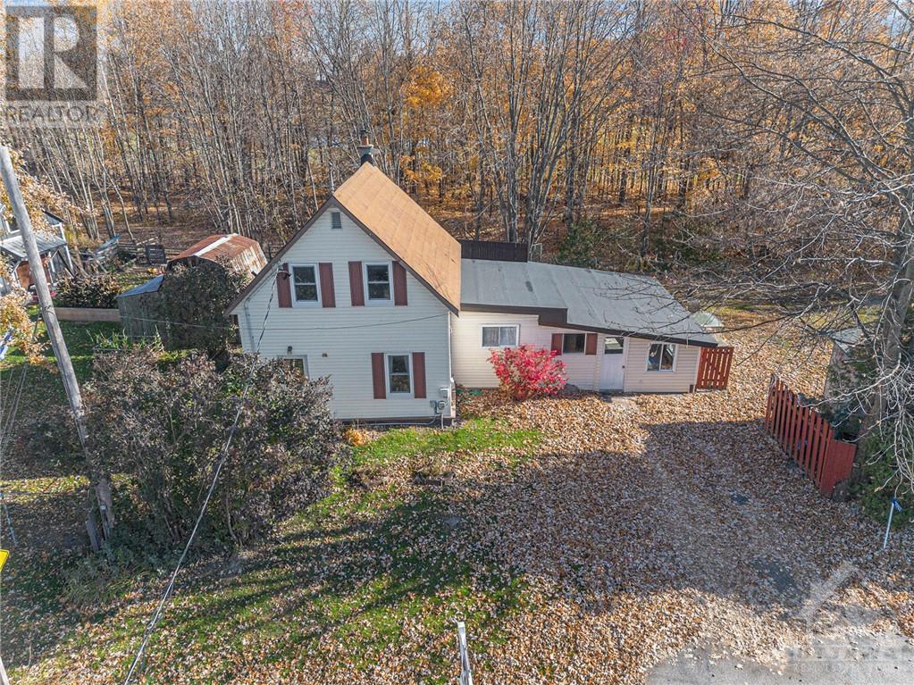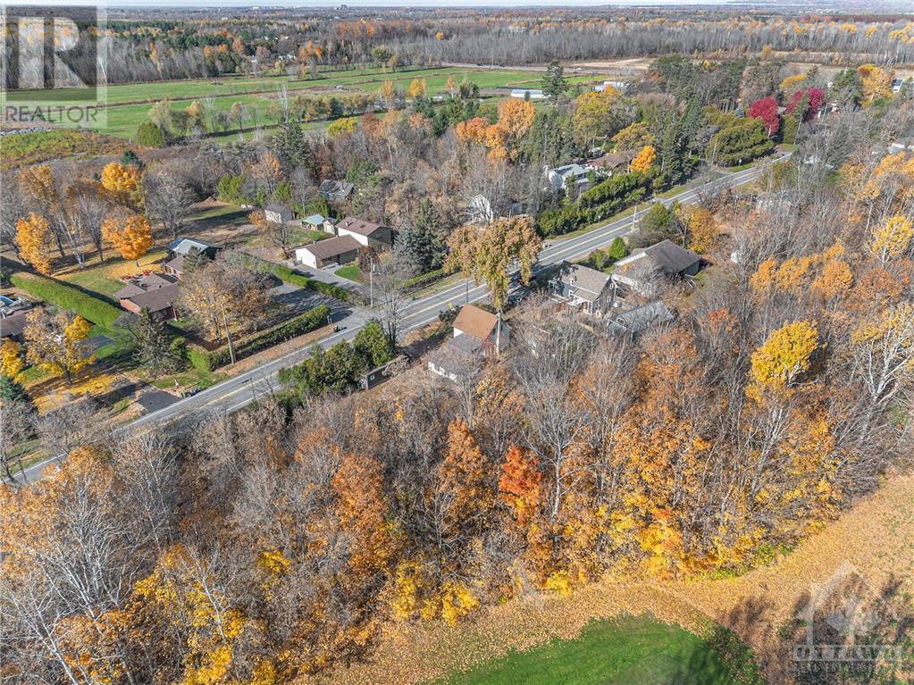1097 Manotick Station Road Ottawa, Ontario K4M 1B2
$399,900
This is a rare chance to invest in a property close to the city but with a generous sense of privacy, thanks to having only one neighboring property to the north, & a scenic trail and golf course on its rear. The backyard opens onto the scenic Osgoode Trail, framed by a lush tree line that adds to the serene atmosphere. Featuring a spacious yard on the south side, this residence has seen numerous updates, including a new septic system, a new well, and new asphalt roof. The current electric furnace system also has a gas hook-up available for easy conversion. And with opportunity for enhancement, this property is a fantastic find in today’s market. This is an unbeatable offering for a family home, come visit today! Offering west/east alignment, this home captures sunny morning & afternoon light and is a must-see for any buyer! Prepare to find your tranquility in nature here! The home also has a workshop for all your hobbies and projects! 24 hour irrevocable (id:19720)
Open House
This property has open houses!
2:00 pm
Ends at:4:00 pm
Property Details
| MLS® Number | 1418164 |
| Property Type | Single Family |
| Neigbourhood | Manotick E to Manotick Station |
| Amenities Near By | Golf Nearby, Recreation Nearby, Shopping |
| Features | Park Setting, Recreational |
| Parking Space Total | 2 |
| Road Type | Paved Road |
Building
| Bathroom Total | 1 |
| Bedrooms Above Ground | 4 |
| Bedrooms Total | 4 |
| Appliances | Refrigerator, Dryer, Stove, Washer |
| Basement Development | Unfinished |
| Basement Features | Low |
| Basement Type | Unknown (unfinished) |
| Construction Style Attachment | Detached |
| Cooling Type | None |
| Exterior Finish | Siding |
| Flooring Type | Laminate, Wood, Vinyl |
| Foundation Type | Stone |
| Heating Fuel | Electric |
| Heating Type | Forced Air |
| Stories Total | 2 |
| Type | House |
| Utility Water | Drilled Well |
Parking
| Surfaced |
Land
| Acreage | No |
| Land Amenities | Golf Nearby, Recreation Nearby, Shopping |
| Sewer | Septic System |
| Size Depth | 65 Ft ,2 In |
| Size Frontage | 191 Ft ,11 In |
| Size Irregular | 191.89 Ft X 65.14 Ft (irregular Lot) |
| Size Total Text | 191.89 Ft X 65.14 Ft (irregular Lot) |
| Zoning Description | Rr10 |
Rooms
| Level | Type | Length | Width | Dimensions |
|---|---|---|---|---|
| Second Level | 3pc Bathroom | 7'2" x 9'8" | ||
| Second Level | Bedroom | 3'11" x 11'7" | ||
| Second Level | Bedroom | 10'9" x 9'8" | ||
| Second Level | Loft | 10'6" x 11'7" | ||
| Main Level | Bedroom | 11'1" x 9'8" | ||
| Main Level | Living Room | 17'3" x 11'7" | ||
| Main Level | Bedroom | 13'8" x 17'5" | ||
| Main Level | Kitchen | 10'4" x 7'11" | ||
| Main Level | Dining Room | 10'4" x 5'7" | ||
| Main Level | Foyer | 5'10" x 9'8" |
Interested?
Contact us for more information
Ben Spirak
Salesperson
ben-spirak.c21.ca/

2733 Lancaster Road, Unit 121
Ottawa, Ontario K1B 0A9
(613) 317-2121
(613) 903-7703
www.c21synergy.ca/







