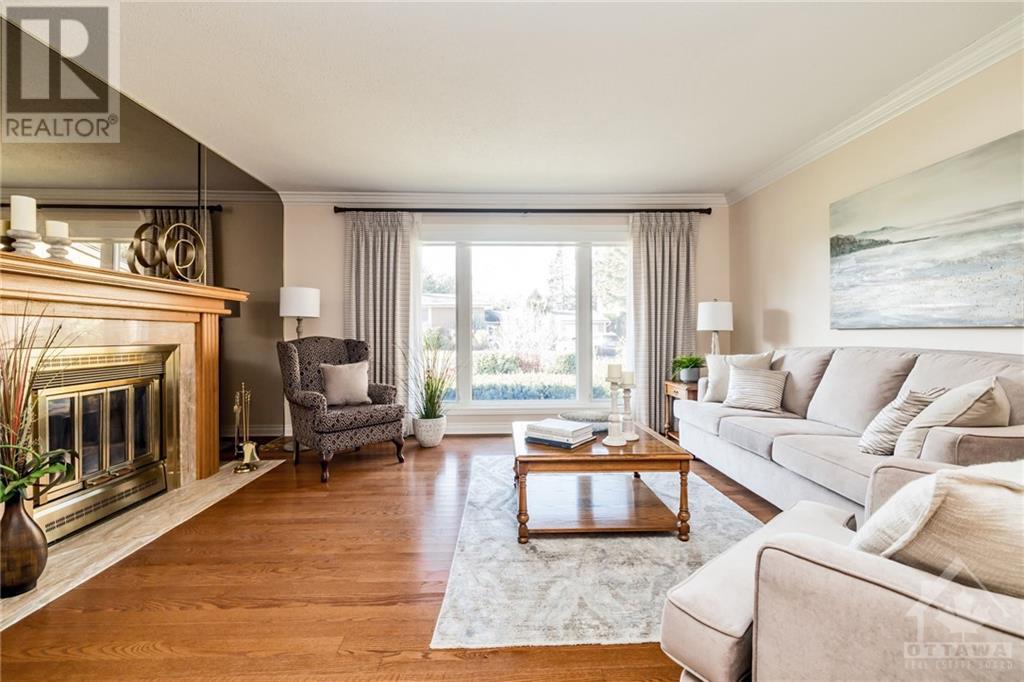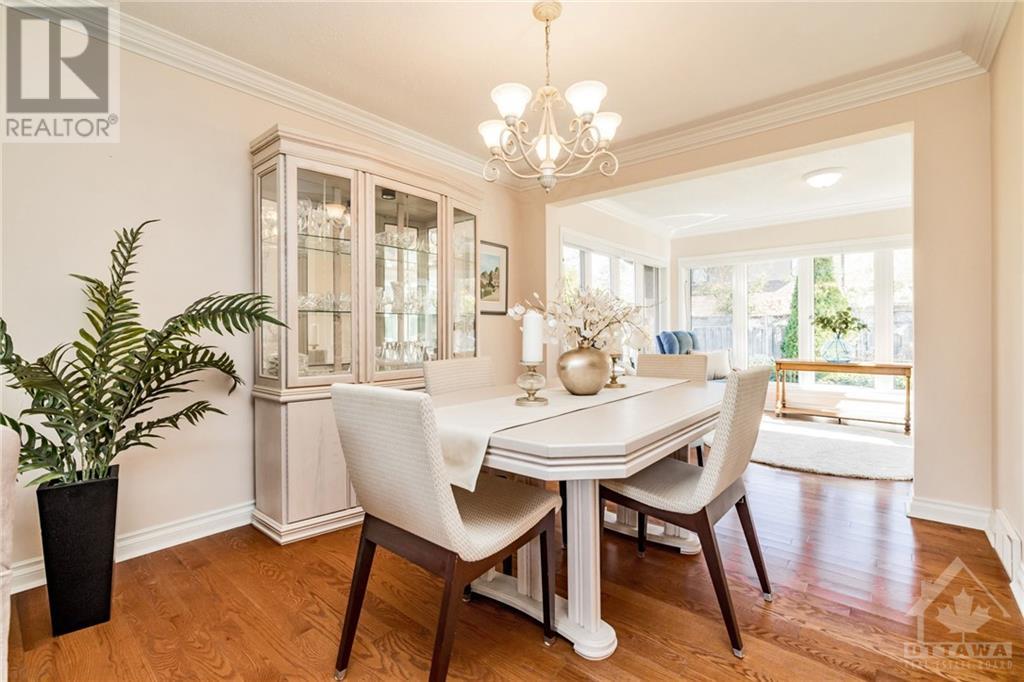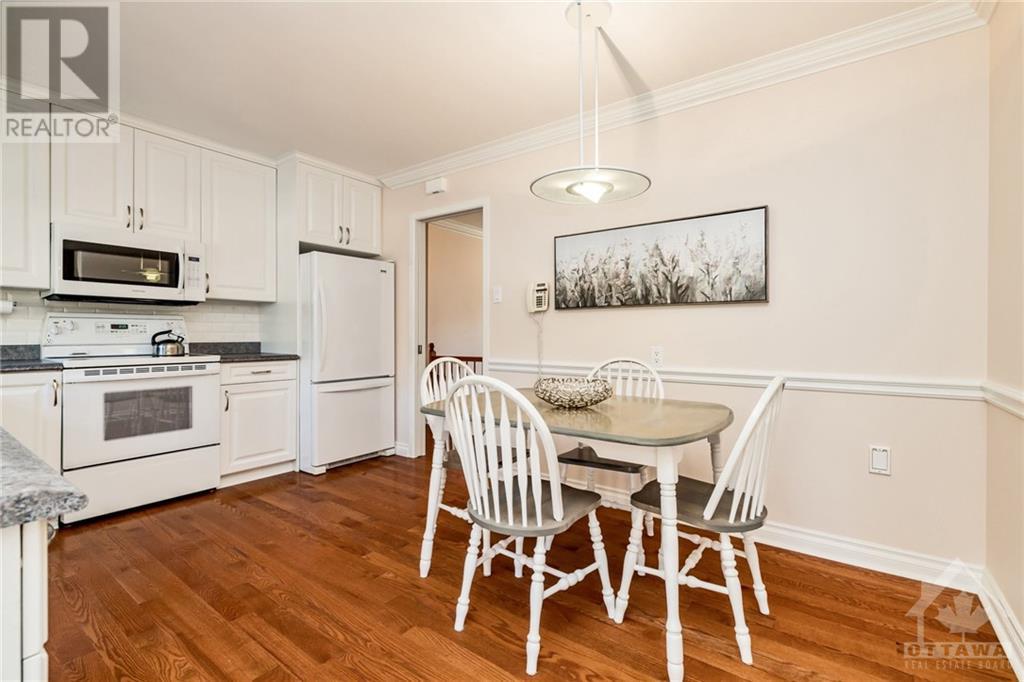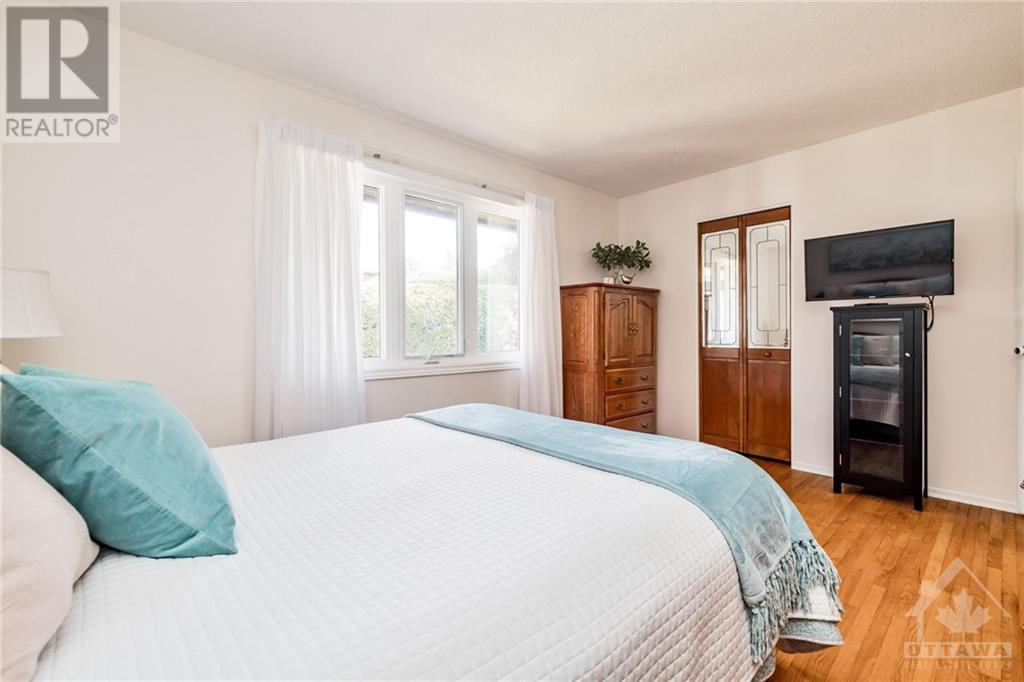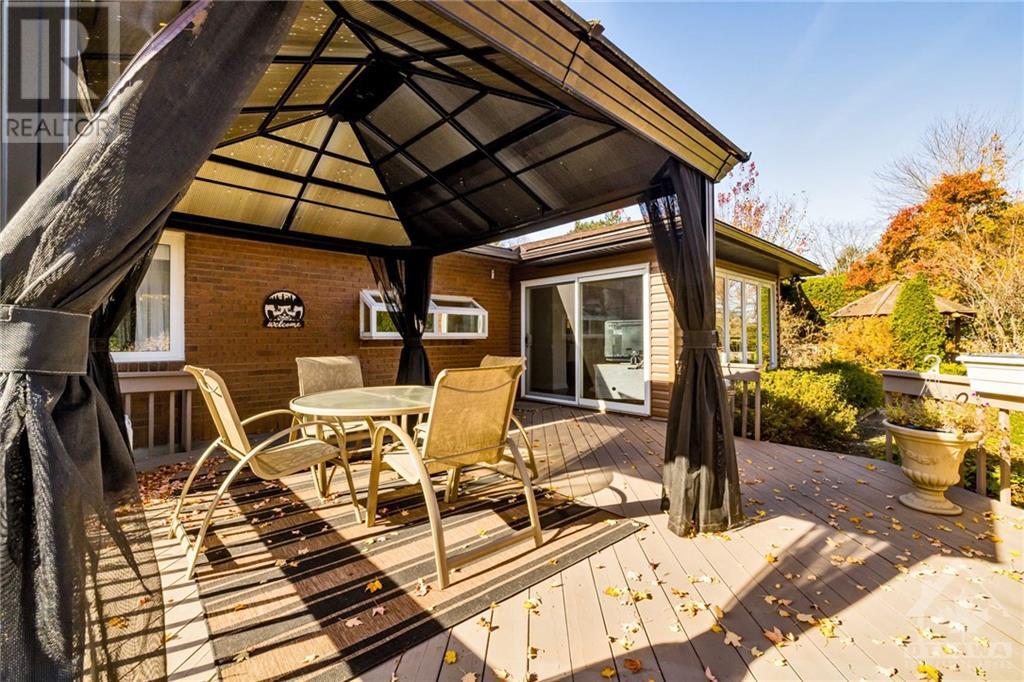11 Amundsen Crescent Ottawa, Ontario K2L 1A6
$770,000
This charming bungalow on a highly desirable crescent offers outstanding curb appeal, with beautifully maintained landscaping and an interlock walkway. Inside, gleaming hardwood floors and a cozy wood-burning fireplace create a warm, inviting atmosphere in the spacious living and dining rooms, which flow seamlessly into a stunning sunroom filled with natural light. The sunroom opens to a large cedar deck with a gazebo, providing a relaxing space among lush perennial gardens. The bright, well designed eat-in kitchen features a solarium-style window that invites even more light. Overlooking the private backyard, the primary bedroom includes a walk-in closet, complemented by two additional bedrooms and a stylish family bathroom. The finished basement provides a large rec room, laundry area, and plenty of storage. Close to scenic trails, parks, pickleball courts, and top-rated schools, this home is truly a gem in a coveted location. 24 hour irrevocable. (id:19720)
Property Details
| MLS® Number | X9768535 |
| Property Type | Single Family |
| Neigbourhood | Katimavik |
| Community Name | 9002 - Kanata - Katimavik |
| Amenities Near By | Public Transit, Park |
| Features | Level |
| Parking Space Total | 3 |
| Structure | Deck |
Building
| Bathroom Total | 1 |
| Bedrooms Above Ground | 3 |
| Bedrooms Total | 3 |
| Amenities | Fireplace(s) |
| Appliances | Dishwasher, Dryer, Hood Fan, Microwave, Refrigerator, Washer |
| Architectural Style | Bungalow |
| Basement Development | Partially Finished |
| Basement Type | Full (partially Finished) |
| Construction Style Attachment | Detached |
| Cooling Type | Central Air Conditioning |
| Exterior Finish | Brick |
| Fireplace Present | Yes |
| Fireplace Total | 1 |
| Flooring Type | Tile, Hardwood |
| Foundation Type | Concrete |
| Heating Fuel | Natural Gas |
| Heating Type | Forced Air |
| Stories Total | 1 |
| Type | House |
| Utility Water | Municipal Water |
Parking
| Detached Garage |
Land
| Acreage | No |
| Land Amenities | Public Transit, Park |
| Sewer | Sanitary Sewer |
| Size Depth | 100 Ft ,3 In |
| Size Frontage | 57 Ft |
| Size Irregular | 57 X 100.31 Ft ; 1 |
| Size Total Text | 57 X 100.31 Ft ; 1 |
| Zoning Description | R1m |
Rooms
| Level | Type | Length | Width | Dimensions |
|---|---|---|---|---|
| Basement | Recreational, Games Room | 5.2 m | 7.46 m | 5.2 m x 7.46 m |
| Basement | Laundry Room | 3.88 m | 2.03 m | 3.88 m x 2.03 m |
| Basement | Other | 7.49 m | 6.24 m | 7.49 m x 6.24 m |
| Main Level | Foyer | 2.99 m | 1.47 m | 2.99 m x 1.47 m |
| Main Level | Living Room | 4.41 m | 4.57 m | 4.41 m x 4.57 m |
| Main Level | Dining Room | 3.3 m | 3.04 m | 3.3 m x 3.04 m |
| Main Level | Sunroom | 4.03 m | 1.42 m | 4.03 m x 1.42 m |
| Main Level | Kitchen | 4.44 m | 3.14 m | 4.44 m x 3.14 m |
| Main Level | Primary Bedroom | 4.41 m | 3.14 m | 4.41 m x 3.14 m |
| Main Level | Bedroom | 3.3 m | 2.61 m | 3.3 m x 2.61 m |
| Main Level | Bedroom | 3.3 m | 2.66 m | 3.3 m x 2.66 m |
| Main Level | Bathroom | 2.56 m | 1.49 m | 2.56 m x 1.49 m |
https://www.realtor.ca/real-estate/27594306/11-amundsen-crescent-ottawa-9002-kanata-katimavik
Interested?
Contact us for more information
Patti Smith
Broker
www.pattismithhomes.com/
8221 Campeau Drive Unit B
Kanata, Ontario K2T 0A2
(613) 755-2278
(613) 755-2279







