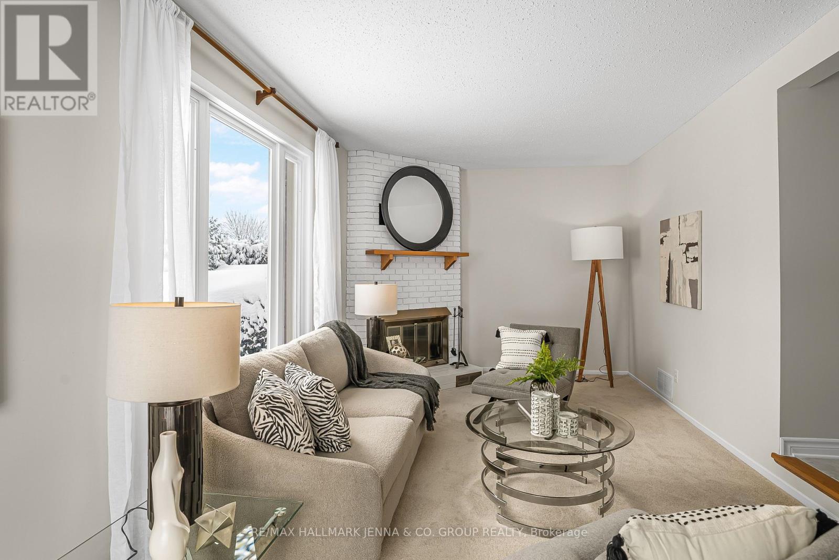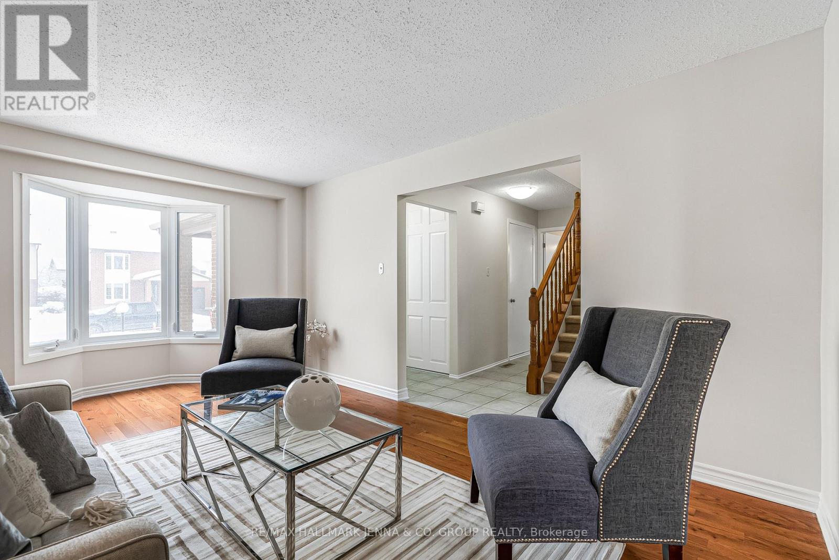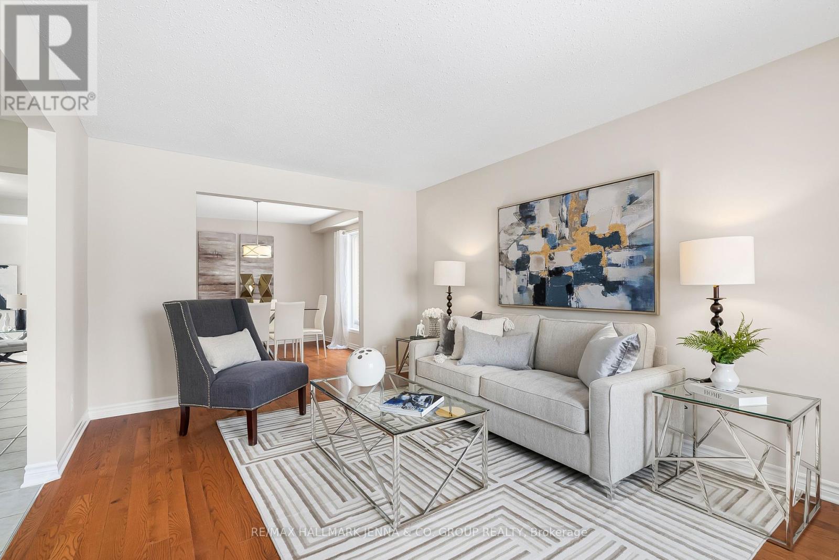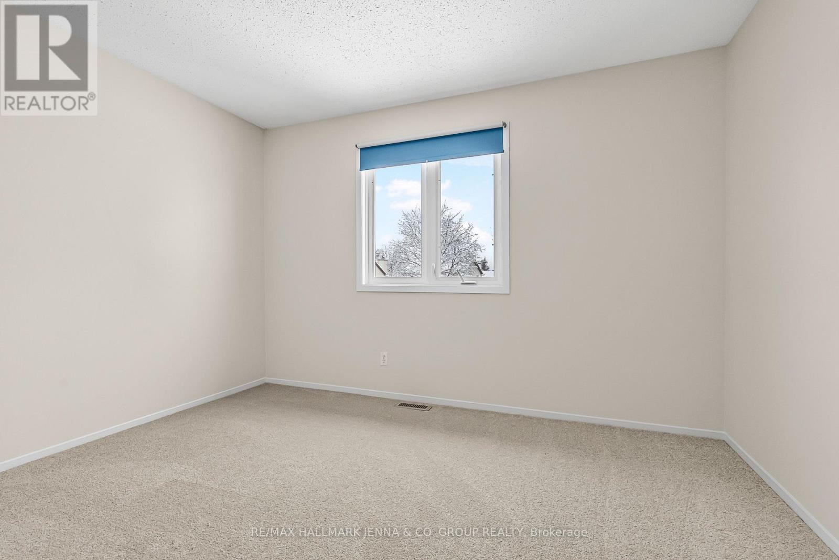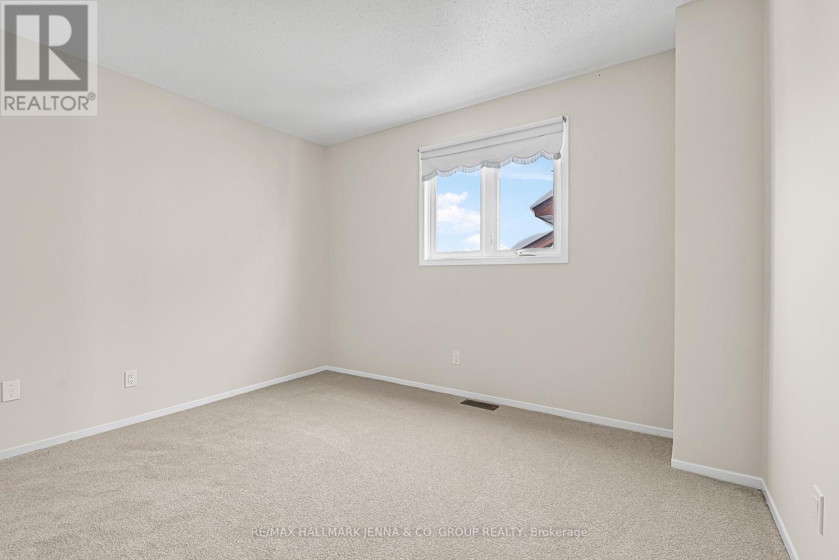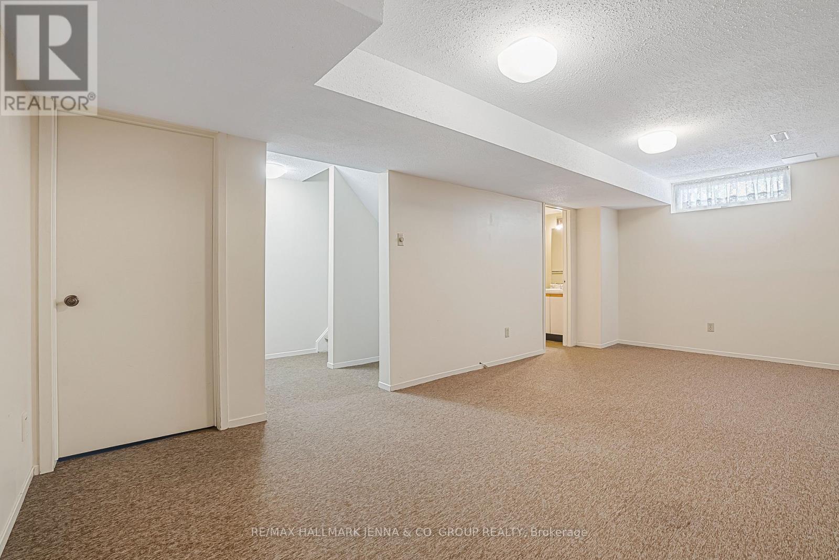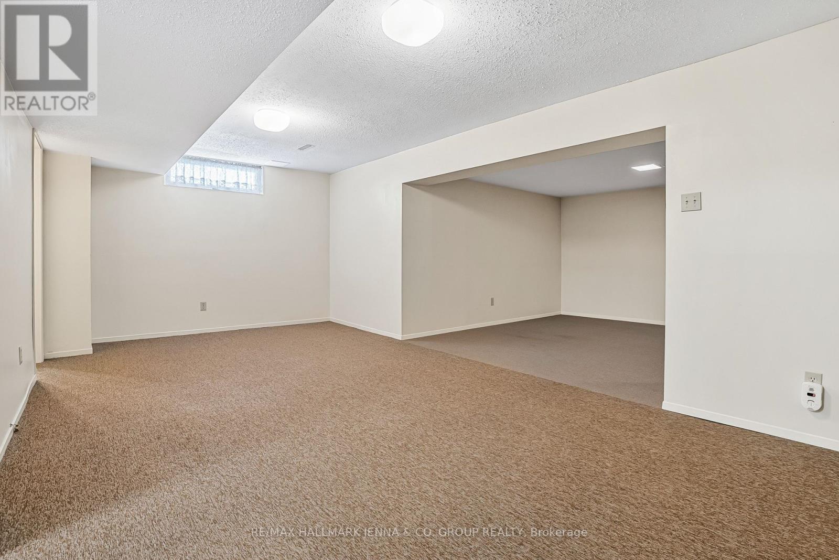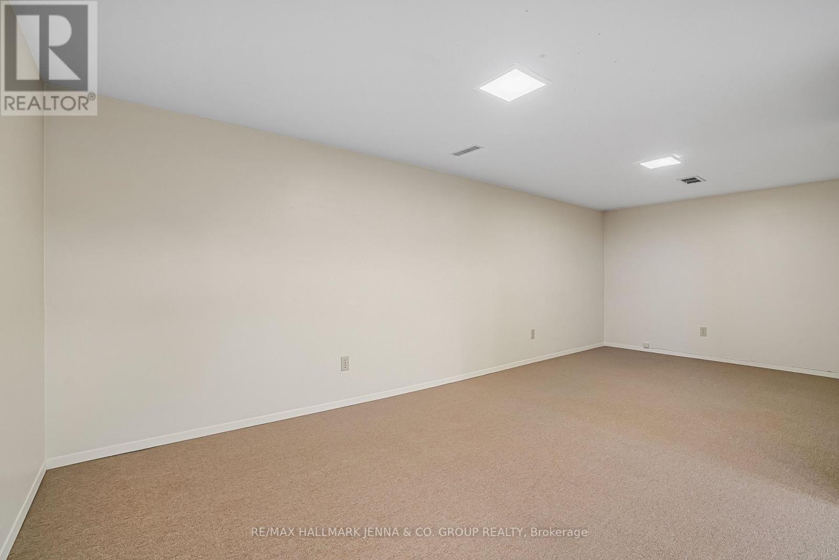11 Bernier Terrace Ottawa, Ontario K2L 2V1
$725,000
* Open House: Sat, Apr 12th, 2025 2pm - 4pm * Welcome to a charming 4-bedroom, 3.5-bathroom detached home with a double garage, nestled in the heart of Kanata's Katimavik-Hazelden neighbourhood. Built-in 1983 and meticulously maintained by the original owners, this well-cared-for home offers a functional layout perfect for family living. Upon entry, you're greeted by a separate lounge area ideal for welcoming guests or relaxing in a quiet space. The main living room features a cozy fireplace, while the adjacent dining area provides ample space for hosting. The bright kitchen is outfitted with white cabinetry, a fridge, a stove, and a hood fan. A practical powder room shares space with the main floor laundry, equipped with a washer and dryer. Upstairs, the spacious primary bedroom offers a walk-in closet and a private ensuite. Three additional well-sized bedrooms and a full bathroom round out the second level. The finished lower level extends your living space with a large rec room, built-in shelving, and a basement fridge/freezer for added storage. The double garage includes two auto garage door openers with remotes and a professionally finished epoxy floor. Step outside to the generous backyard, bordered by thick greenery offering natural privacy perfect for family gatherings or quiet relaxation. Located just minutes from Kanata Centrum, Bell Sensplex, Walter Baker Sports Centre, and the Minto Recreation Complex, this home also provides quick access to top schools, parks, and public transit. (id:19720)
Property Details
| MLS® Number | X12072299 |
| Property Type | Single Family |
| Community Name | 9002 - Kanata - Katimavik |
| Parking Space Total | 6 |
Building
| Bathroom Total | 4 |
| Bedrooms Above Ground | 4 |
| Bedrooms Below Ground | 1 |
| Bedrooms Total | 5 |
| Appliances | Garage Door Opener Remote(s), Dryer, Freezer, Garage Door Opener, Hood Fan, Stove, Washer, Window Coverings, Refrigerator |
| Basement Development | Finished |
| Basement Type | Full (finished) |
| Construction Style Attachment | Detached |
| Cooling Type | Central Air Conditioning |
| Exterior Finish | Aluminum Siding, Brick |
| Fireplace Present | Yes |
| Fireplace Total | 1 |
| Fireplace Type | Woodstove |
| Foundation Type | Concrete |
| Half Bath Total | 1 |
| Heating Fuel | Wood |
| Heating Type | Forced Air |
| Stories Total | 2 |
| Size Interior | 1,500 - 2,000 Ft2 |
| Type | House |
| Utility Water | Municipal Water |
Parking
| Attached Garage | |
| Garage |
Land
| Acreage | No |
| Sewer | Sanitary Sewer |
| Size Depth | 114 Ft ,6 In |
| Size Frontage | 70 Ft ,7 In |
| Size Irregular | 70.6 X 114.5 Ft |
| Size Total Text | 70.6 X 114.5 Ft |
Rooms
| Level | Type | Length | Width | Dimensions |
|---|---|---|---|---|
| Second Level | Other | 1.57 m | 2 m | 1.57 m x 2 m |
| Second Level | Bedroom | 2.69 m | 3.25 m | 2.69 m x 3.25 m |
| Second Level | Bedroom 2 | 3.58 m | 3 m | 3.58 m x 3 m |
| Second Level | Bedroom 3 | 3.48 m | 2.9 m | 3.48 m x 2.9 m |
| Second Level | Primary Bedroom | 5.28 m | 5.69 m | 5.28 m x 5.69 m |
| Second Level | Bathroom | 1.57 m | 2.92 m | 1.57 m x 2.92 m |
| Basement | Bathroom | 1.5 m | 3 m | 1.5 m x 3 m |
| Basement | Recreational, Games Room | 5.94 m | 3.38 m | 5.94 m x 3.38 m |
| Basement | Recreational, Games Room | 6.1 m | 3.25 m | 6.1 m x 3.25 m |
| Main Level | Family Room | 6.07 m | 3.23 m | 6.07 m x 3.23 m |
| Main Level | Kitchen | 5 m | 3.56 m | 5 m x 3.56 m |
| Main Level | Dining Room | 3.33 m | 3 m | 3.33 m x 3 m |
| Main Level | Living Room | 3.33 m | 4.83 m | 3.33 m x 4.83 m |
https://www.realtor.ca/real-estate/28143578/11-bernier-terrace-ottawa-9002-kanata-katimavik
Contact Us
Contact us for more information

Jenna Swinwood
Broker of Record
www.jennaandco.com/
700 Eagleson Rd, Unit 105-110
Kanata, Ontario K2M 2G9
(613) 596-4300
(613) 596-4495














