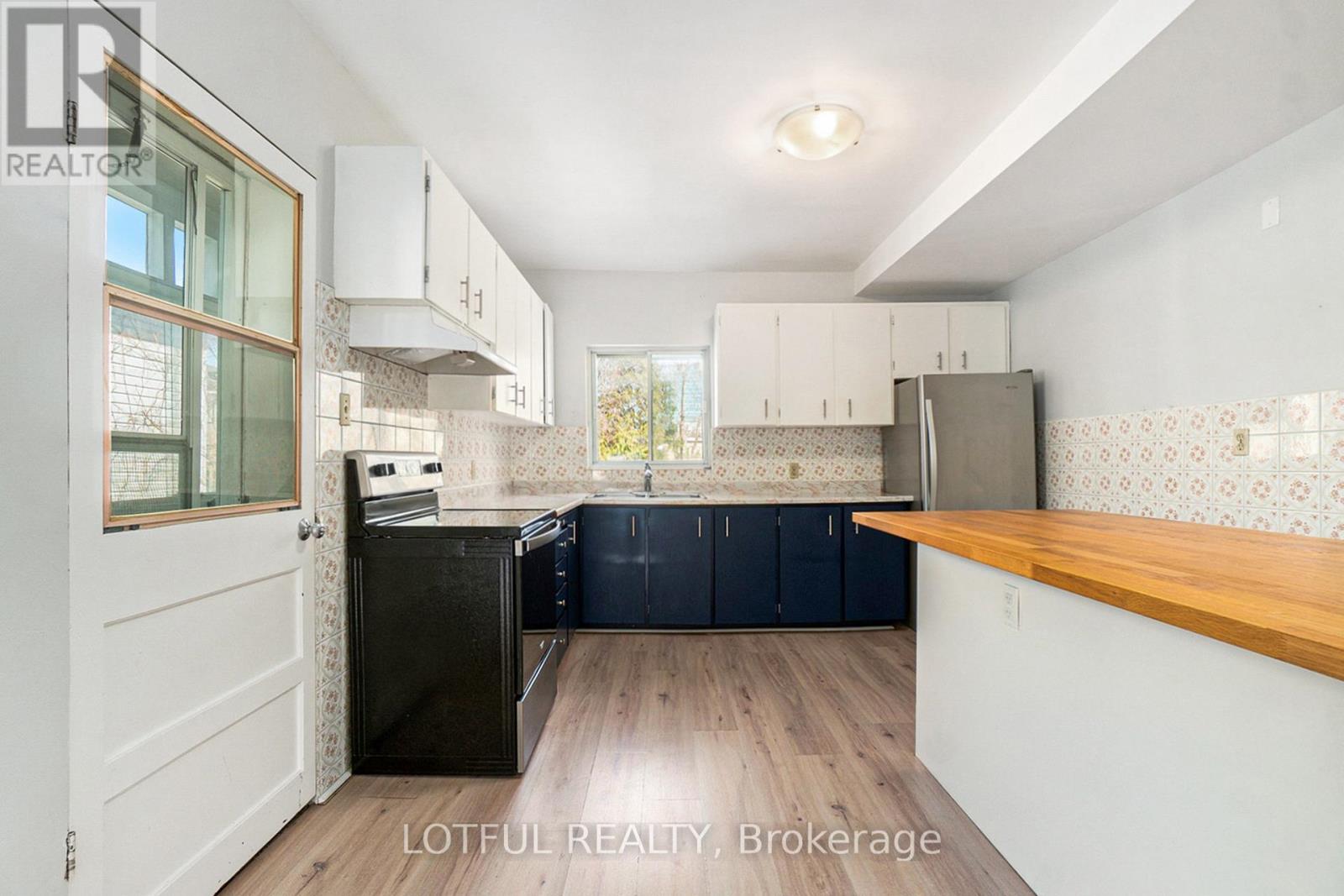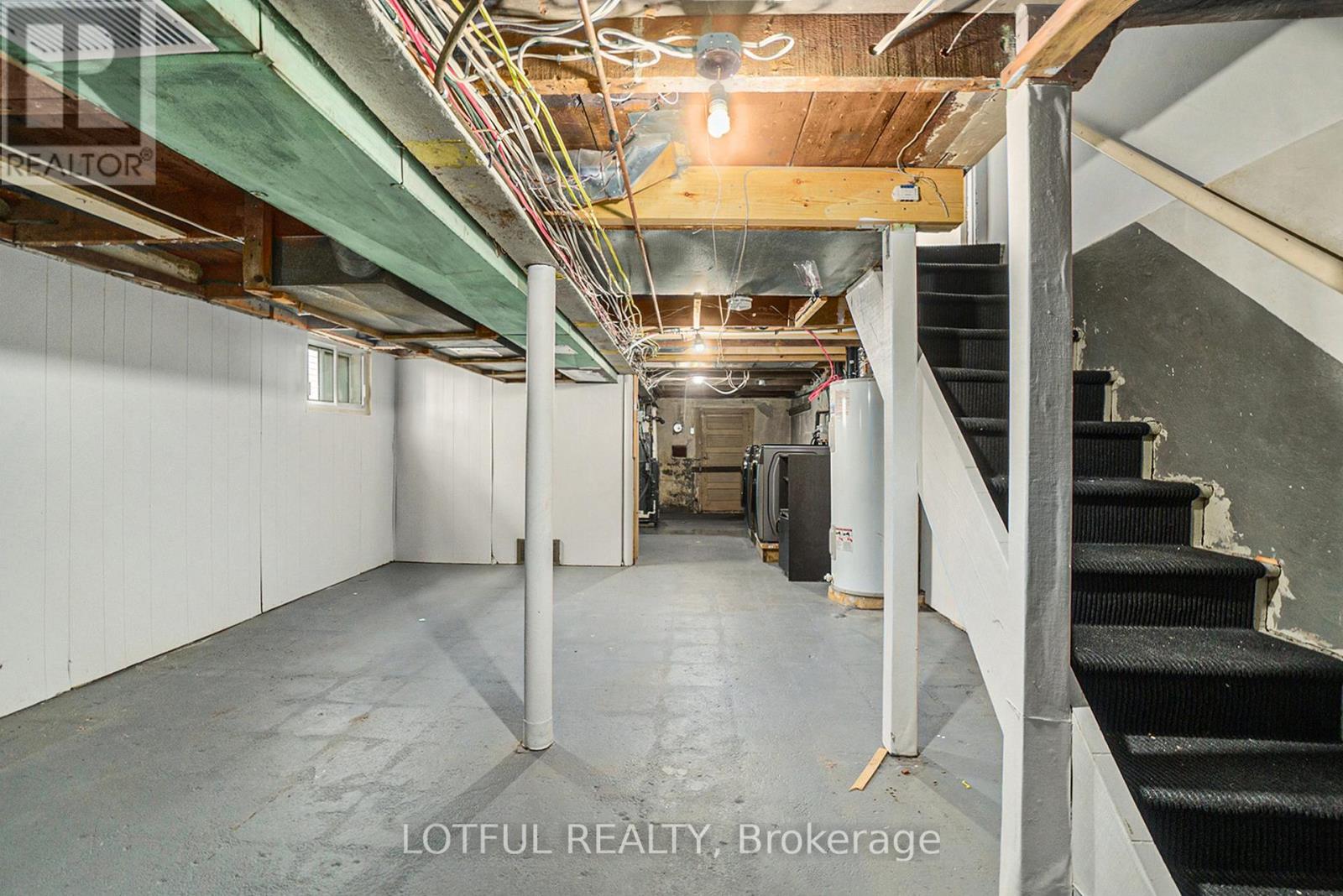11 Champage Avenue S Ottawa, Ontario K1S 4P1
$4,300 Monthly
Step into this beautifully renovated 3-bedroom, 3-bathroom home, ideally located in one of the city's most vibrant neighbourhoods. Just a short stroll to parks, top-rated schools, the LRT, and the dynamic communities of Hintonburg and Little Italy everything you need is right at your doorstep, from cafés and restaurants to local shops and groceries. A charming front porch welcomes you into a bright, open-concept main floor featuring a spacious living and dining area, a convenient powder room, and a functional mudroom off the kitchen with direct access to a private, fenced backyard complete with a garden shed and perfect for entertaining or relaxing outdoors. Upstairs, you'll find hardwood floors throughout, custom built-in closet organizers, and a luxurious 5-piece bathroom designed with comfort in mind. With ample parking and thoughtful updates throughout, this home blends modern convenience with urban charm. (id:19720)
Property Details
| MLS® Number | X12072441 |
| Property Type | Single Family |
| Community Name | 4502 - West Centre Town |
| Amenities Near By | Public Transit, Park |
| Features | Carpet Free |
| Parking Space Total | 5 |
Building
| Bathroom Total | 3 |
| Bedrooms Above Ground | 3 |
| Bedrooms Total | 3 |
| Appliances | Dishwasher, Dryer, Hood Fan, Stove, Washer, Refrigerator |
| Basement Development | Unfinished |
| Basement Type | N/a (unfinished) |
| Construction Style Attachment | Detached |
| Cooling Type | Central Air Conditioning |
| Exterior Finish | Stucco |
| Fireplace Present | Yes |
| Foundation Type | Block |
| Half Bath Total | 2 |
| Heating Fuel | Natural Gas |
| Heating Type | Forced Air |
| Stories Total | 2 |
| Type | House |
| Utility Water | Municipal Water |
Parking
| Detached Garage | |
| No Garage |
Land
| Acreage | No |
| Land Amenities | Public Transit, Park |
| Sewer | Sanitary Sewer |
| Size Depth | 99 Ft |
| Size Frontage | 33 Ft |
| Size Irregular | 33 X 99 Ft |
| Size Total Text | 33 X 99 Ft |
Rooms
| Level | Type | Length | Width | Dimensions |
|---|---|---|---|---|
| Second Level | Bedroom 2 | 2.62 m | 3.75 m | 2.62 m x 3.75 m |
| Second Level | Bedroom | 4.4 m | 3.2 m | 4.4 m x 3.2 m |
| Second Level | Bathroom | 1.68 m | 3.3 m | 1.68 m x 3.3 m |
| Second Level | Bedroom | 2 m | 4.23 m | 2 m x 4.23 m |
| Lower Level | Bathroom | 1.53 m | 1.49 m | 1.53 m x 1.49 m |
| Main Level | Kitchen | 3.79 m | 4.24 m | 3.79 m x 4.24 m |
| Main Level | Dining Room | 2.56 m | 3.25 m | 2.56 m x 3.25 m |
| Main Level | Living Room | 4.4 m | 3.89 m | 4.4 m x 3.89 m |
| Main Level | Bathroom | 1.74 m | 1.02 m | 1.74 m x 1.02 m |
| Main Level | Foyer | 1.74 m | 3.24 m | 1.74 m x 3.24 m |
| Main Level | Den | 1.14 m | 4.23 m | 1.14 m x 4.23 m |
https://www.realtor.ca/real-estate/28143904/11-champage-avenue-s-ottawa-4502-west-centre-town
Contact Us
Contact us for more information

Omar Hashem
Broker of Record
www.omarhashem.ca/
twitter.com/omarfhashem
58 Hampton Ave
Ottawa, Ontario K1Y 0N2
(613) 724-6222
















