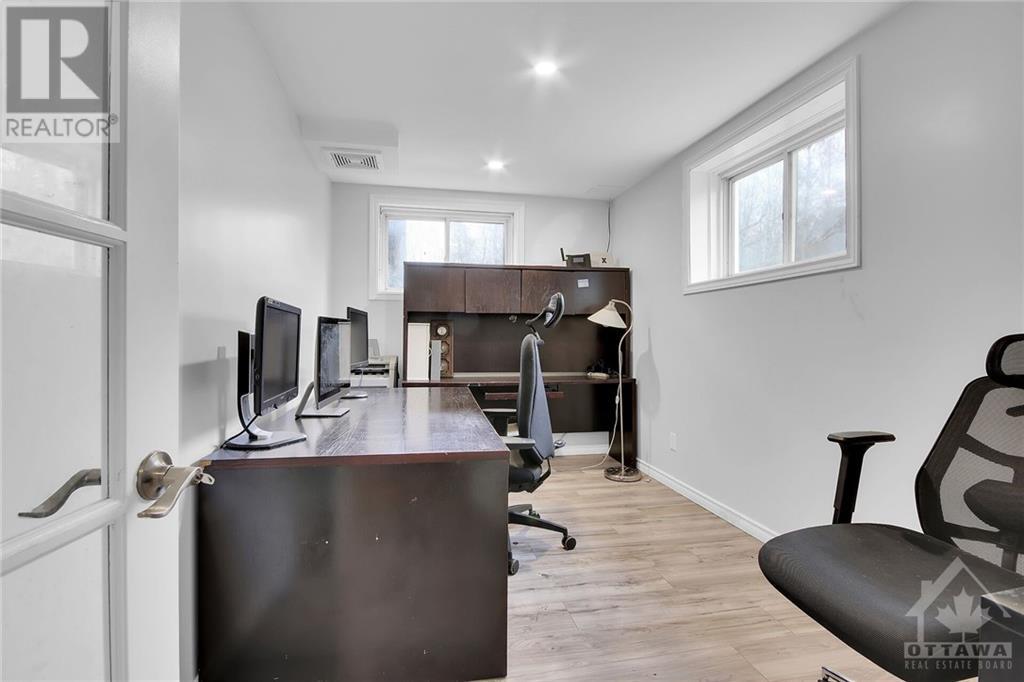11 Rideau Crossing Crescent North Grenville (802 - North Grenville Twp (Kemptville East)), Ontario K0G 1J0
$849,999
Flooring: Tile, Flooring: Hardwood, Ideal Family Home with Space for Extended Family!\r\n\r\nWelcome to this beautifully crafted bungalow, set in a peaceful environment surrounded by lush greenery & mature gardens. This home perfectly balances elegance & comfort with its open-concept layout & numerous modern upgrades. Enjoy hardwood & tile flooring throughout the main floor, a vaulted ceiling in the front dining room, a chef’s kitchen with ample counter space & a cozy breakfast nook. The seamless flow into the spacious living room creates an ideal space for relaxing & entertaining. The master suite includes a luxurious ensuite with a soaker tub for ultimate relaxation.\r\nThe recently renovated, fully finished basement offers incredible versatility, ideal for extended family, returning adults, or guests. It features a 2nd full kitchen, bedroom, living room, home gym, office, abundant storage, & full bathroom, providing a complete additional living space. Some photos virtually staged., Flooring: Laminate (id:19720)
Property Details
| MLS® Number | X10419640 |
| Property Type | Single Family |
| Neigbourhood | North Grenville Twp |
| Community Name | 802 - North Grenville Twp (Kemptville East) |
| Features | Cul-de-sac, Wooded Area, Level |
| Parking Space Total | 6 |
| Structure | Deck |
Building
| Bathroom Total | 3 |
| Bedrooms Above Ground | 3 |
| Bedrooms Below Ground | 1 |
| Bedrooms Total | 4 |
| Appliances | Dishwasher, Hood Fan, Microwave, Refrigerator, Stove, Washer |
| Architectural Style | Bungalow |
| Basement Development | Finished |
| Basement Type | Full (finished) |
| Construction Style Attachment | Detached |
| Cooling Type | Central Air Conditioning |
| Exterior Finish | Stone |
| Foundation Type | Concrete |
| Heating Fuel | Natural Gas |
| Heating Type | Forced Air |
| Stories Total | 1 |
| Type | House |
Parking
| Inside Entry |
Land
| Acreage | No |
| Sewer | Septic System |
| Size Depth | 201 Ft ,3 In |
| Size Frontage | 196 Ft ,8 In |
| Size Irregular | 196.7 X 201.26 Ft ; 0 |
| Size Total Text | 196.7 X 201.26 Ft ; 0|1/2 - 1.99 Acres |
| Zoning Description | Rural Residential |
Rooms
| Level | Type | Length | Width | Dimensions |
|---|---|---|---|---|
| Lower Level | Bathroom | 2.69 m | 1.49 m | 2.69 m x 1.49 m |
| Lower Level | Bedroom | 4.03 m | 4.34 m | 4.03 m x 4.34 m |
| Lower Level | Exercise Room | 4.11 m | 4.06 m | 4.11 m x 4.06 m |
| Lower Level | Kitchen | 4.03 m | 9.06 m | 4.03 m x 9.06 m |
| Lower Level | Living Room | 4.11 m | 3.73 m | 4.11 m x 3.73 m |
| Lower Level | Office | 4.11 m | 2.41 m | 4.11 m x 2.41 m |
| Lower Level | Other | 2.33 m | 1.21 m | 2.33 m x 1.21 m |
| Lower Level | Utility Room | 0.6 m | 2.18 m | 0.6 m x 2.18 m |
| Main Level | Bathroom | 2.46 m | 1.47 m | 2.46 m x 1.47 m |
| Main Level | Foyer | 1.87 m | 1.95 m | 1.87 m x 1.95 m |
| Main Level | Laundry Room | 3.75 m | 1.95 m | 3.75 m x 1.95 m |
| Main Level | Primary Bedroom | 4.21 m | 4.06 m | 4.21 m x 4.06 m |
| Main Level | Bedroom | 3.5 m | 4.08 m | 3.5 m x 4.08 m |
| Main Level | Bedroom | 3.3 m | 3.5 m | 3.3 m x 3.5 m |
| Main Level | Dining Room | 3.98 m | 2.92 m | 3.98 m x 2.92 m |
| Main Level | Kitchen | 2.79 m | 3.6 m | 2.79 m x 3.6 m |
| Main Level | Dining Room | 2.79 m | 2.79 m | 2.79 m x 2.79 m |
| Main Level | Living Room | 4.21 m | 4.72 m | 4.21 m x 4.72 m |
| Main Level | Bathroom | 3.12 m | 2.66 m | 3.12 m x 2.66 m |
| Main Level | Other | 1.29 m | 1.49 m | 1.29 m x 1.49 m |
Utilities
| DSL* | Available |
Interested?
Contact us for more information
Stephane Chevalier
Salesperson
stephane.chevalier.royallepage.ca/

5536 Manotick Main St
Manotick, Ontario K4M 1A7
(613) 692-3567
(613) 209-7226
www.teamrealty.ca/

































