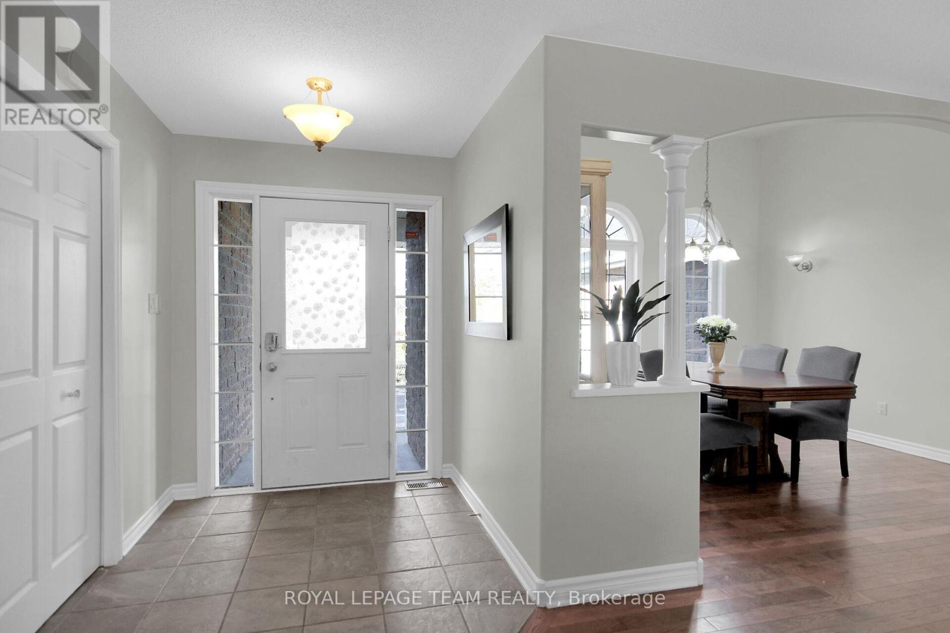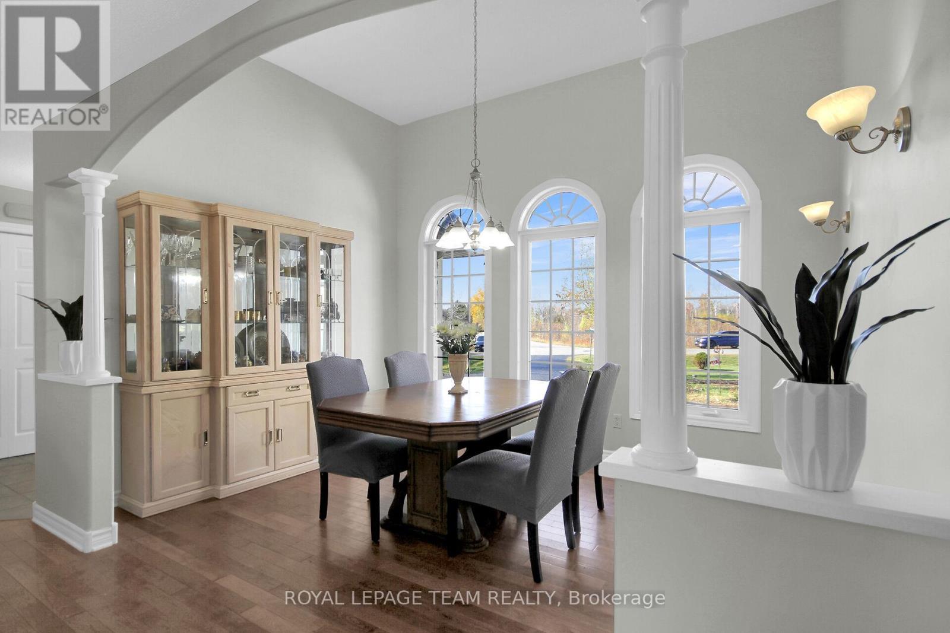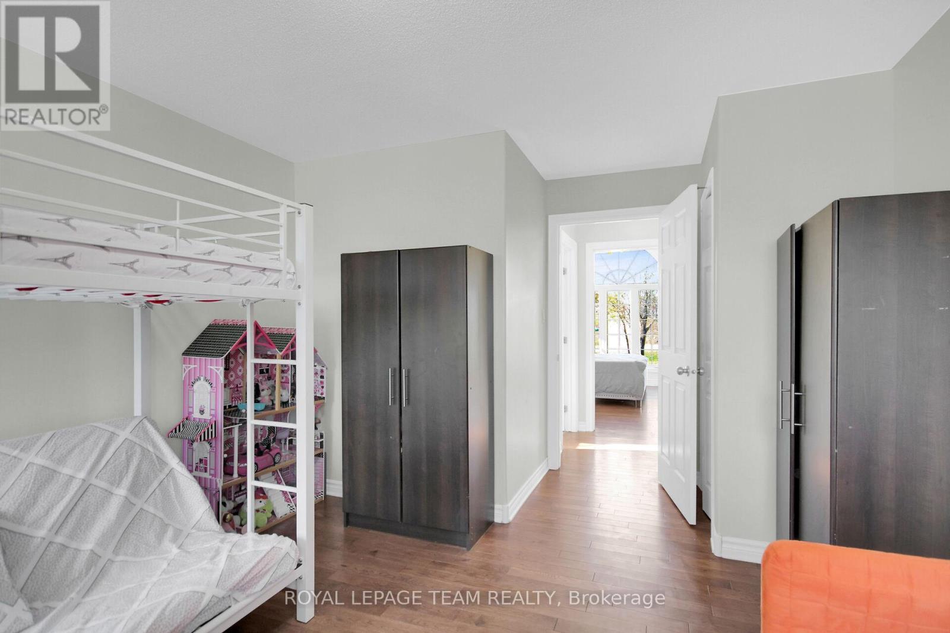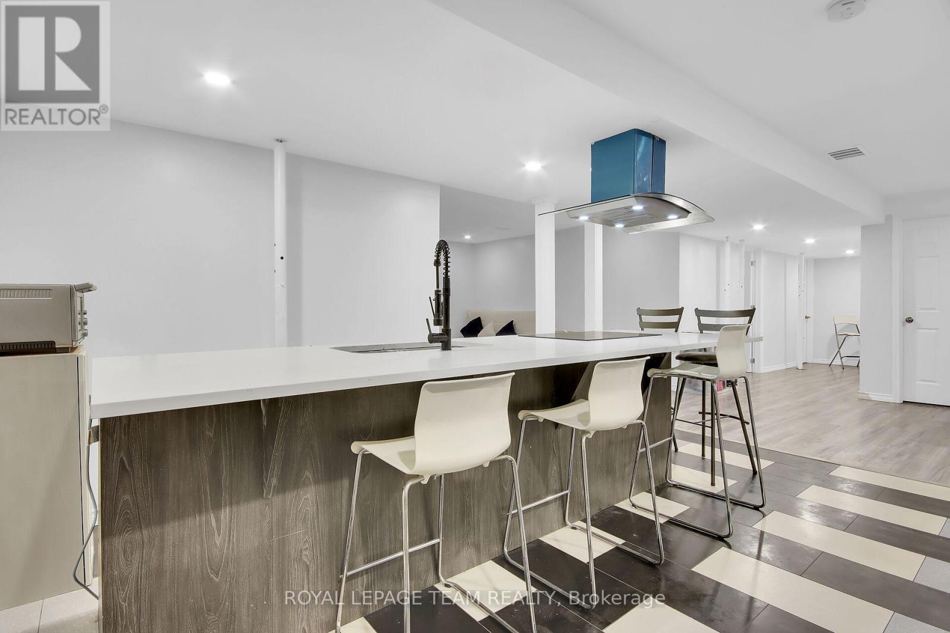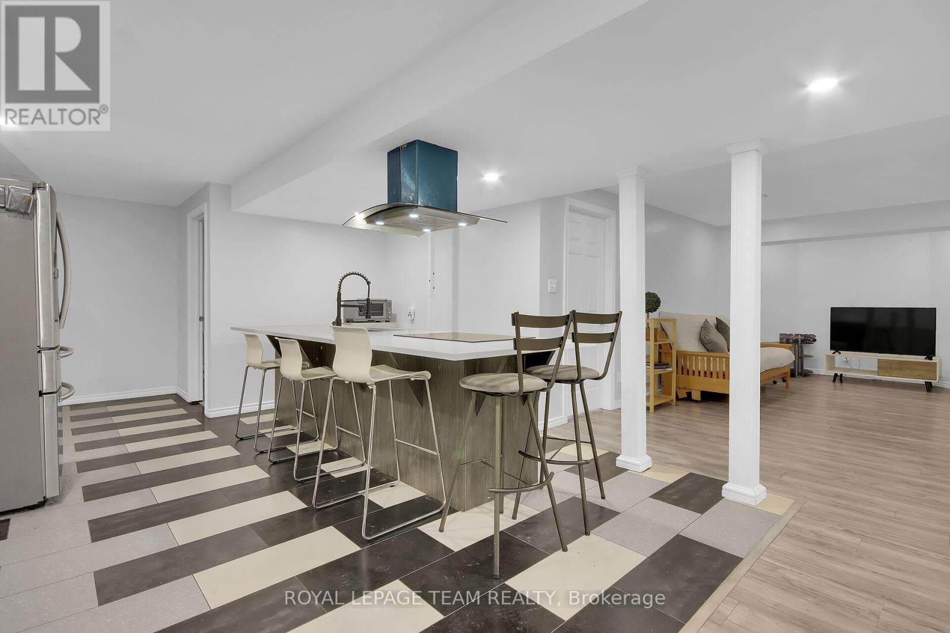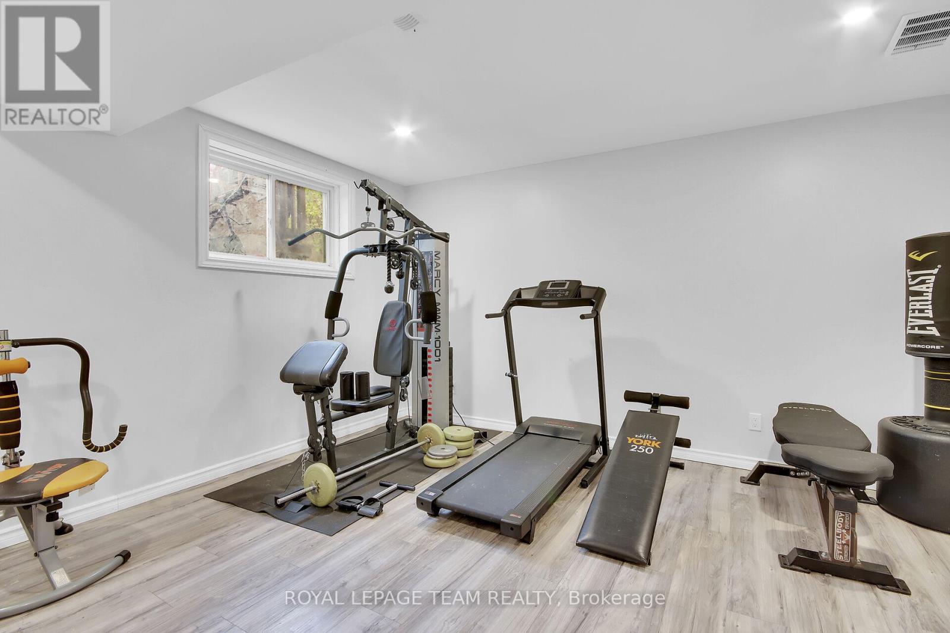11 Rideau Crossing Crescent North Grenville, Ontario K0G 1J0
$899,999
MULTIGENERATIONAL LIVING AND MORE!Welcome to this thoughtfully designed bungalow, nestled on a private treed lot offering a serene setting year-round. Surrounded by greenspace, this home provides the ideal space for all your family's needs. The highlights? * Bright, open-concept layout ideal for entertaining or relaxing; *Hardwood and tile flooring throughout; *Vaulted ceiling in the dining room for a touch of grandeur; *Well-appointed kitchen with ample counter space, a cozy breakfast nook; *Master bedroom retreat with an ensuite featuring a relaxing soaker tub. Multigenerational Living with a Unique Twist: The recently renovated, fully finished basement is a versatile space designed for modern family needs. Accessible via a private entrance through the garage or the main floor, this suite is perfect for supporting young adults learning independence while saving for their future home, offering a private space with a kitchen, BR, LR & bathroom, Welcoming back kids or grandkids needing a temporary place to regroup and get back on their feet; Hosting extended family or guests with privacy and comfort. The lower level also features 3 separate, independent rooms currently used as a BR, gym, and home office. These spaces can be reimagined with minimal effort, making the lower level functional, inviting, and adaptable to your specific needs. Outdoor Features and Location: The treed lot ensures privacy, especially in summer when foliage creates a natural screen, making neighbors nearly invisible. Enjoy your backyard oasis while being just 10 minutes from Kemptville and 20 minutes from Costco in Barrhaven. The nearby highway provides quick access for an easy commute. While traffic is noticeable during peak hours, the lush greenery dampens sound once trees are in bloom, and most adapt quickly to the ambient hum. This home is perfect for multigenerational families, those teaching young adults financial independence, or anyone creating a welcoming space for family transitions. **** EXTRAS **** Some of the pictures show rooms that have been digitally stage (id:19720)
Property Details
| MLS® Number | X11931266 |
| Property Type | Single Family |
| Community Name | 802 - North Grenville Twp (Kemptville East) |
| Features | Cul-de-sac, Level Lot, Wooded Area, Level, Carpet Free, Guest Suite, Sump Pump, In-law Suite |
| Parking Space Total | 6 |
| Structure | Deck |
Building
| Bathroom Total | 3 |
| Bedrooms Above Ground | 3 |
| Bedrooms Below Ground | 1 |
| Bedrooms Total | 4 |
| Amenities | Fireplace(s) |
| Appliances | Garage Door Opener Remote(s), Central Vacuum, Water Heater, Water Softener, Water Treatment |
| Architectural Style | Bungalow |
| Basement Development | Finished |
| Basement Type | Full (finished) |
| Construction Style Attachment | Detached |
| Cooling Type | Central Air Conditioning |
| Exterior Finish | Stone, Vinyl Siding |
| Fire Protection | Smoke Detectors |
| Fireplace Present | Yes |
| Fireplace Total | 1 |
| Fireplace Type | Insert |
| Foundation Type | Concrete |
| Heating Fuel | Natural Gas |
| Heating Type | Forced Air |
| Stories Total | 1 |
| Type | House |
Parking
| Inside Entry |
Land
| Acreage | No |
| Sewer | Septic System |
| Size Depth | 201 Ft ,3 In |
| Size Frontage | 196 Ft ,8 In |
| Size Irregular | 196.7 X 201.26 Ft ; 0 |
| Size Total Text | 196.7 X 201.26 Ft ; 0|1/2 - 1.99 Acres |
| Zoning Description | Rural Residential |
Rooms
| Level | Type | Length | Width | Dimensions |
|---|---|---|---|---|
| Lower Level | Kitchen | 9.14 m | 4.04 m | 9.14 m x 4.04 m |
| Lower Level | Living Room | 4.11 m | 3.73 m | 4.11 m x 3.73 m |
| Lower Level | Office | 4.11 m | 2.41 m | 4.11 m x 2.41 m |
| Lower Level | Bedroom | 4.03 m | 4.34 m | 4.03 m x 4.34 m |
| Lower Level | Exercise Room | 4.11 m | 4.06 m | 4.11 m x 4.06 m |
| Main Level | Primary Bedroom | 4.21 m | 4.06 m | 4.21 m x 4.06 m |
| Main Level | Bedroom | 3.5 m | 4.08 m | 3.5 m x 4.08 m |
| Main Level | Bedroom | 3.3 m | 3.5 m | 3.3 m x 3.5 m |
| Main Level | Dining Room | 3.98 m | 2.92 m | 3.98 m x 2.92 m |
| Main Level | Kitchen | 2.79 m | 3.6 m | 2.79 m x 3.6 m |
| Main Level | Eating Area | 2.79 m | 2.79 m | 2.79 m x 2.79 m |
| Main Level | Living Room | 4.21 m | 4.72 m | 4.21 m x 4.72 m |
Utilities
| Cable | Installed |
| Sewer | Available |
Interested?
Contact us for more information

Stephane Chevalier
Salesperson
stephane.chevalier.royallepage.ca/

5536 Manotick Main St
Manotick, Ontario K4M 1A7
(613) 692-3567
(613) 209-7226
www.teamrealty.ca/






