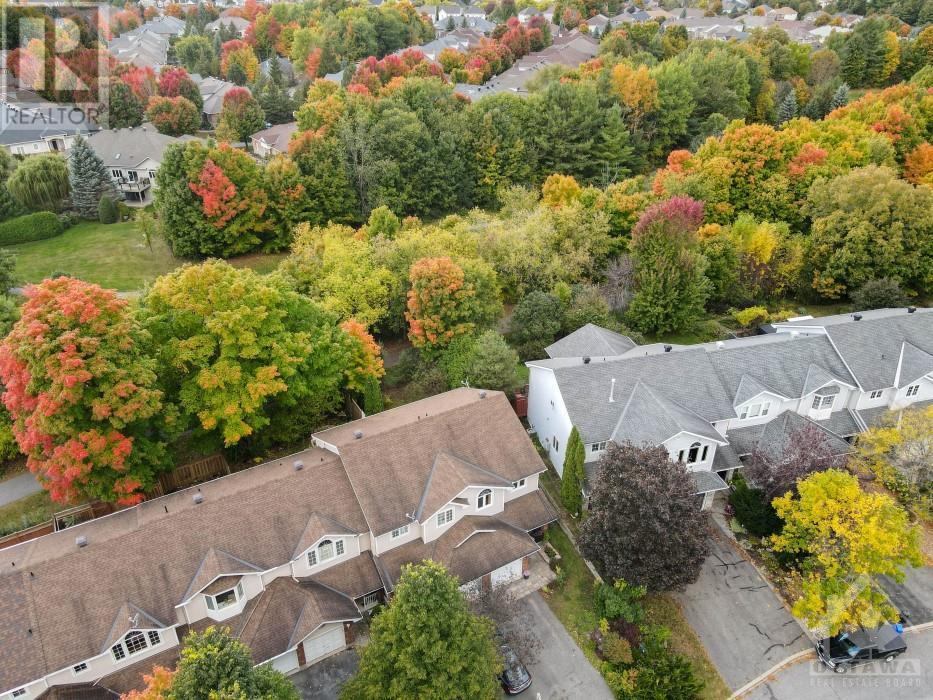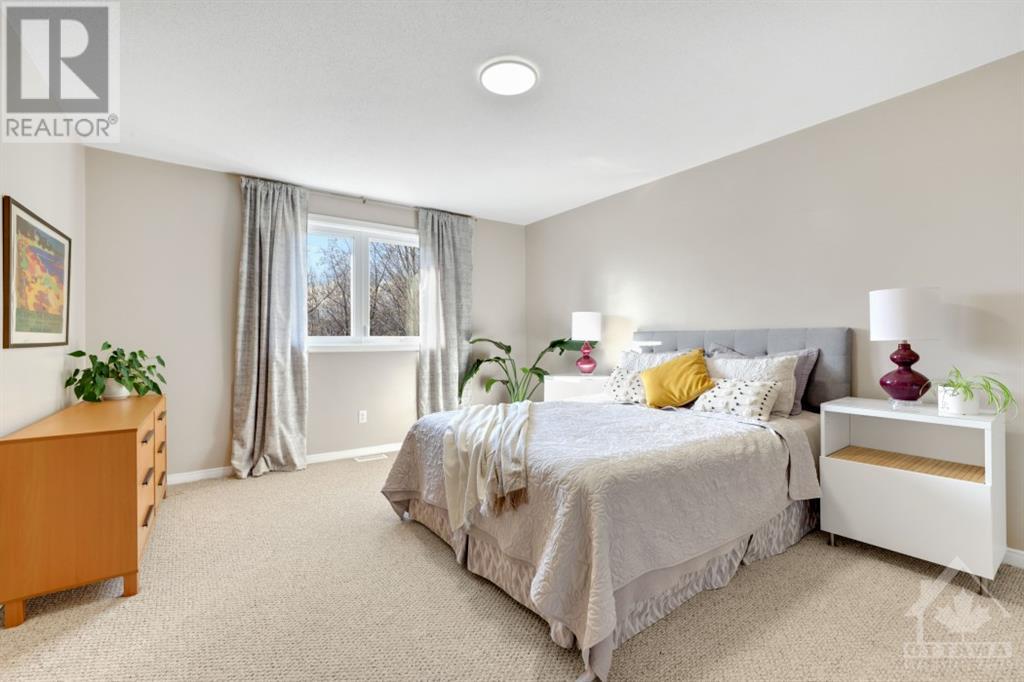11 Windcrest Court Ottawa, Ontario K2T 1B4
$638,900
Welcome to this extensively renovated end-unit in the highly sought-after Kanata Lakes community, offering a perfect blend of modern updates and serene natural surroundings. Backing onto a walking trail, enjoy the privacy and tranquility provided by mature trees right in your own backyard! With easy access to the highway and walking distance to the Kanata Golf & Country Club, the location is second to none—convenient yet peaceful. Step inside to discover a thoughtfully designed layout with 3 bedrooms on the upper level. The primary bedroom features a large walk-in closet and convenient access to the beautifully renovated main bathroom, which can also be accessed from the hallway. The large, finished basement offers endless possibilities, with ample space to create a fourth bedroom and has full bathroom already in place for added convenience. *OPEN HOUSE CANCELLED, PROPERTY CONDITIONALLY SOLD* (id:19720)
Property Details
| MLS® Number | 1420133 |
| Property Type | Single Family |
| Neigbourhood | Kanata Lakes |
| Amenities Near By | Golf Nearby, Public Transit, Recreation Nearby, Shopping |
| Community Features | Family Oriented |
| Features | Park Setting, Automatic Garage Door Opener |
| Parking Space Total | 2 |
| Structure | Deck |
Building
| Bathroom Total | 3 |
| Bedrooms Above Ground | 3 |
| Bedrooms Total | 3 |
| Appliances | Refrigerator, Dishwasher, Dryer, Hood Fan, Stove, Washer |
| Basement Development | Finished |
| Basement Type | Full (finished) |
| Constructed Date | 1994 |
| Cooling Type | Central Air Conditioning |
| Exterior Finish | Brick, Siding |
| Fixture | Drapes/window Coverings |
| Flooring Type | Wall-to-wall Carpet, Laminate, Tile |
| Foundation Type | Poured Concrete |
| Half Bath Total | 1 |
| Heating Fuel | Natural Gas |
| Heating Type | Forced Air |
| Stories Total | 2 |
| Type | Row / Townhouse |
| Utility Water | Municipal Water |
Parking
| Attached Garage | |
| Inside Entry |
Land
| Acreage | No |
| Land Amenities | Golf Nearby, Public Transit, Recreation Nearby, Shopping |
| Sewer | Municipal Sewage System |
| Size Depth | 107 Ft ,4 In |
| Size Frontage | 20 Ft ,11 In |
| Size Irregular | 20.93 Ft X 107.32 Ft |
| Size Total Text | 20.93 Ft X 107.32 Ft |
| Zoning Description | Res |
Rooms
| Level | Type | Length | Width | Dimensions |
|---|---|---|---|---|
| Second Level | Primary Bedroom | 15'6" x 12'6" | ||
| Second Level | Bedroom | 10'0" x 9'2" | ||
| Second Level | Bedroom | 14'2" x 9'0" | ||
| Basement | Full Bathroom | Measurements not available | ||
| Basement | Recreation Room | Measurements not available | ||
| Main Level | Dining Room | 12'6" x 9'6" | ||
| Main Level | Kitchen | 13'4" x 8'4" | ||
| Main Level | Living Room | 15'0" x 10'6" |
https://www.realtor.ca/real-estate/27648046/11-windcrest-court-ottawa-kanata-lakes
Interested?
Contact us for more information

Alyssa Main
Salesperson
292 Somerset Street West
Ottawa, Ontario K2P 0J6
(613) 422-8688
(613) 422-6200
ottawacentral.evrealestate.com/

































