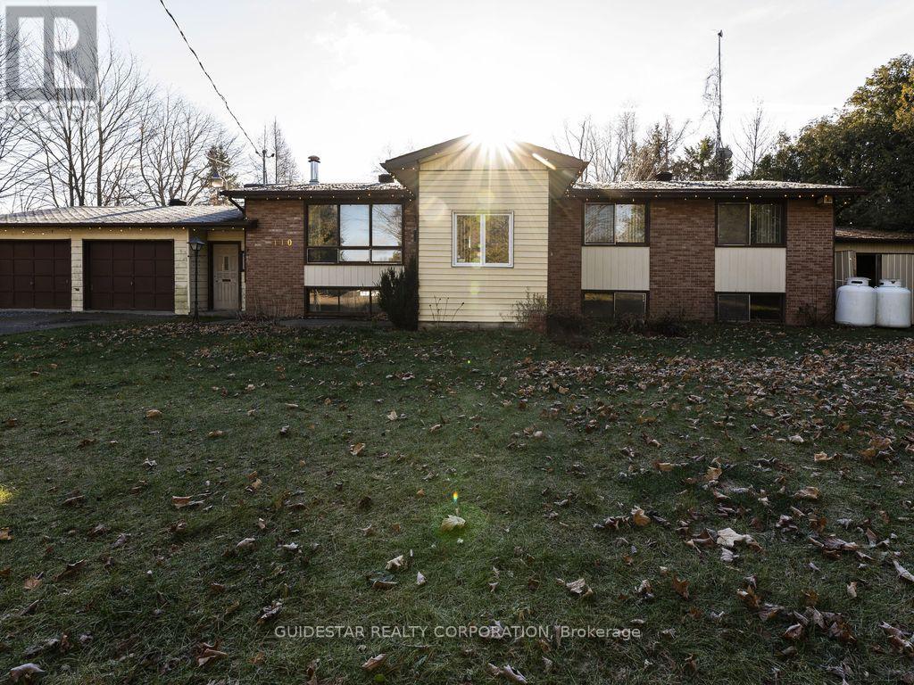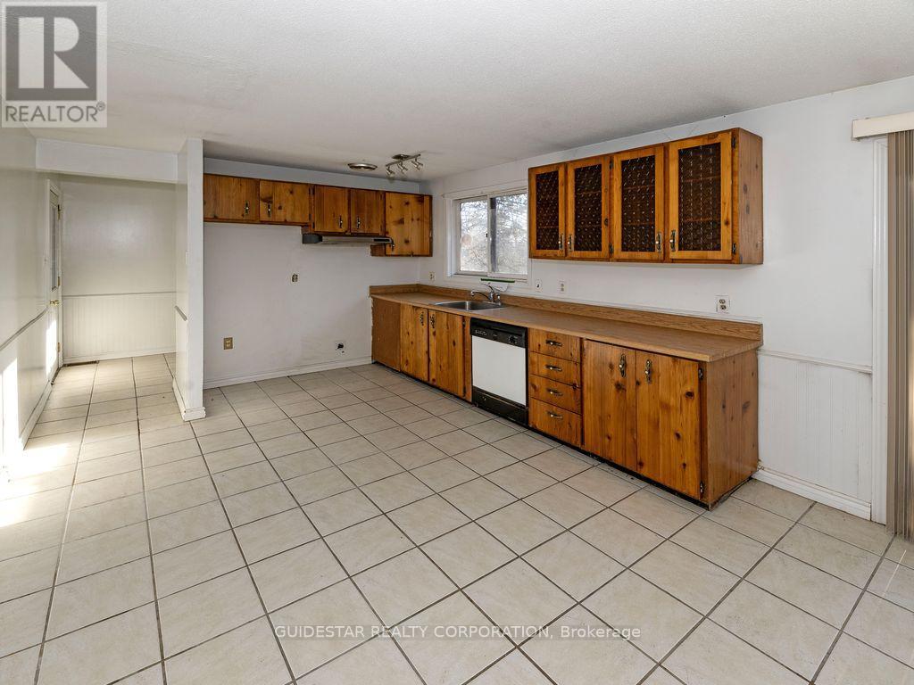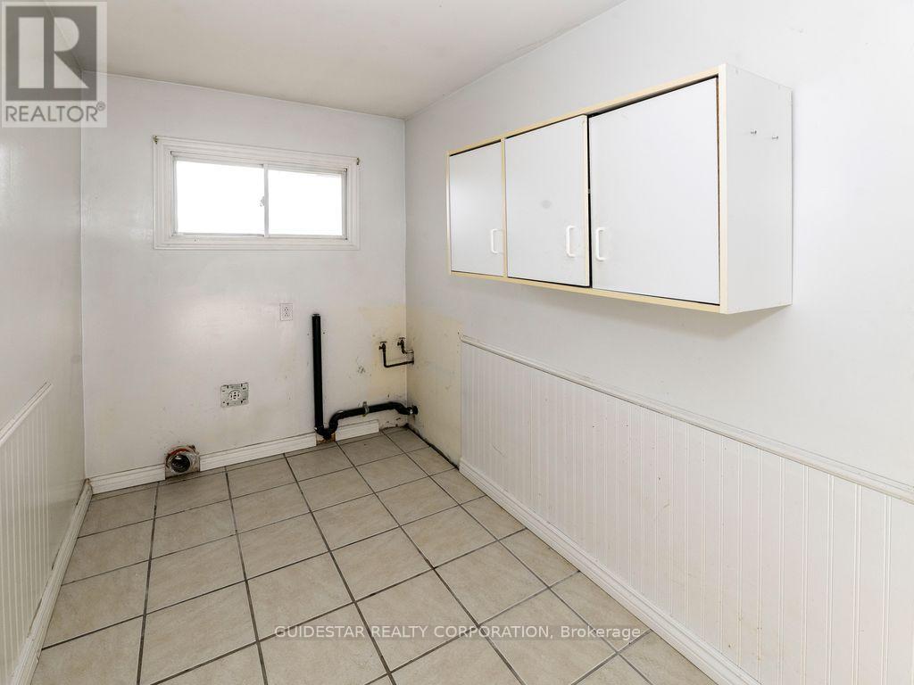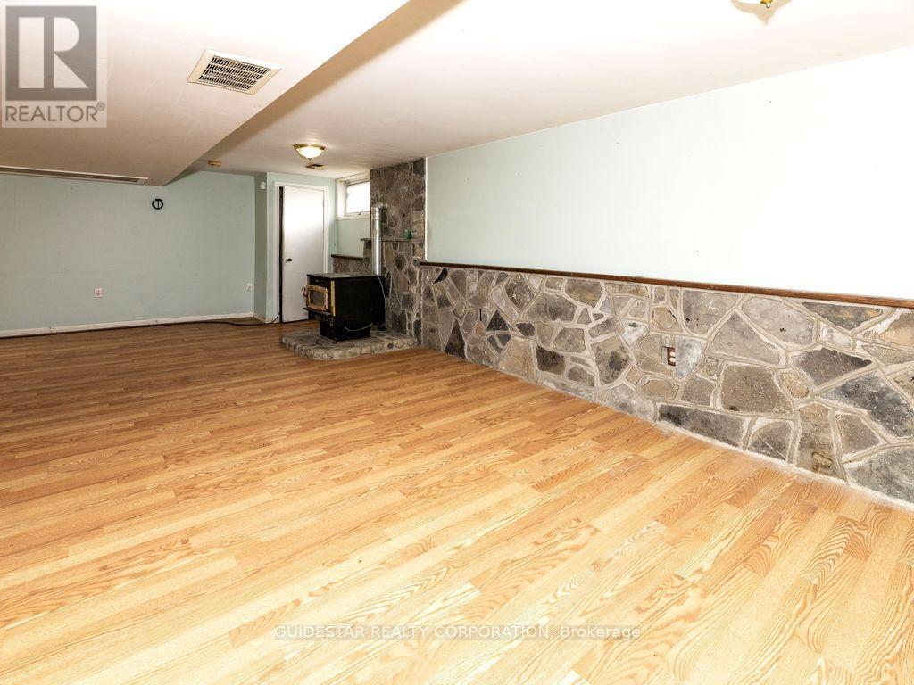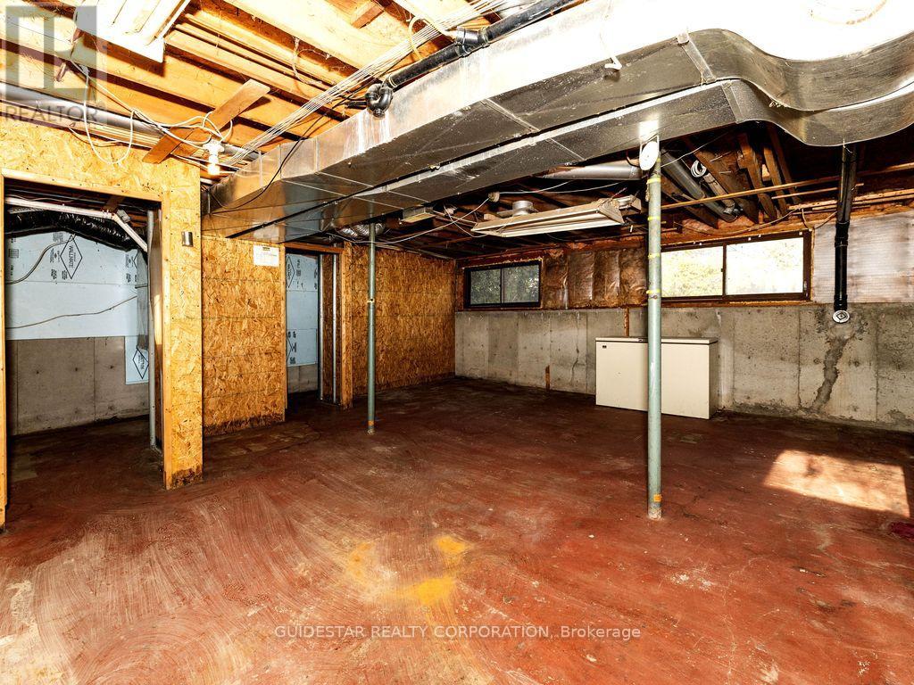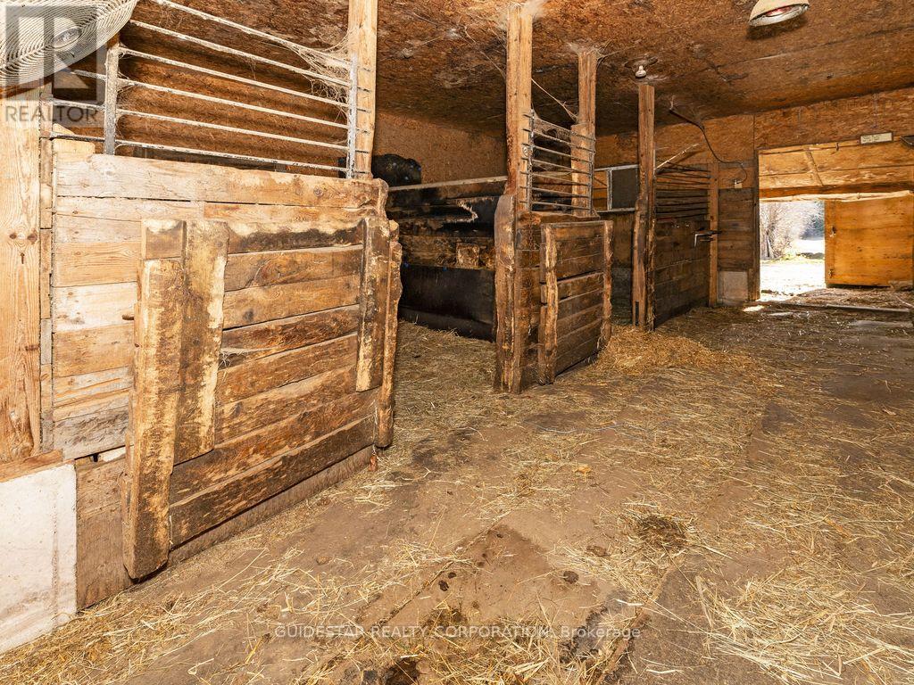Call Us: 613-457-5000
110 Bennett Road North Grenville (802 - North Grenville Twp (Kemptville East)), Ontario K0G 1J0
3 Bedroom
2 Bathroom
Raised Bungalow
Fireplace
Central Air Conditioning
Forced Air
Acreage
$399,900
Kemptville Country Potential! 4.45 acres of land with a 5+stall horse barn, fenced & ideal for horses. 1983 built home needsTLC, features 3-beds, partly finished basement, propane furnace & HWT, and a spacious2-car attached garage. Bring your vision & build some sweat equity! Superb country location within a quick drive to the shops & amenities of Kemptville, and an easy commute to Ottawa on the 416. Priced to sell! All offers must have a minimum irrevocable of 2 business days, and Seller's Schedule ""B"" must be attached. Property sold ""as is"". (id:19720)
Property Details
| MLS® Number | X11399278 |
| Property Type | Single Family |
| Community Name | 802 - North Grenville Twp (Kemptville East) |
| Features | Irregular Lot Size, Lane |
| Parking Space Total | 6 |
| Structure | Deck, Barn |
Building
| Bathroom Total | 2 |
| Bedrooms Above Ground | 3 |
| Bedrooms Total | 3 |
| Architectural Style | Raised Bungalow |
| Basement Development | Partially Finished |
| Basement Type | N/a (partially Finished) |
| Construction Style Attachment | Detached |
| Cooling Type | Central Air Conditioning |
| Exterior Finish | Brick Facing, Steel |
| Fireplace Fuel | Pellet |
| Fireplace Present | Yes |
| Fireplace Total | 2 |
| Fireplace Type | Stove,insert |
| Flooring Type | Laminate, Tile |
| Foundation Type | Poured Concrete |
| Half Bath Total | 1 |
| Heating Fuel | Propane |
| Heating Type | Forced Air |
| Stories Total | 1 |
| Type | House |
Parking
| Attached Garage |
Land
| Acreage | Yes |
| Sewer | Septic System |
| Size Depth | 725 Ft ,1 In |
| Size Frontage | 250 Ft ,4 In |
| Size Irregular | 250.4 X 725.16 Ft |
| Size Total Text | 250.4 X 725.16 Ft|2 - 4.99 Acres |
| Zoning Description | Rresidential |
Rooms
| Level | Type | Length | Width | Dimensions |
|---|---|---|---|---|
| Basement | Recreational, Games Room | 7.8 m | 6.55 m | 7.8 m x 6.55 m |
| Basement | Cold Room | 6.76 m | 6.22 m | 6.76 m x 6.22 m |
| Main Level | Foyer | 4.5 m | 2.17 m | 4.5 m x 2.17 m |
| Main Level | Living Room | 6 m | 3.38 m | 6 m x 3.38 m |
| Main Level | Kitchen | 3.38 m | 3.68 m | 3.38 m x 3.68 m |
| Main Level | Dining Room | 3.79 m | 3.38 m | 3.79 m x 3.38 m |
| Main Level | Primary Bedroom | 4.42 m | 3.4 m | 4.42 m x 3.4 m |
| Main Level | Bedroom 2 | 2.36 m | 3.07 m | 2.36 m x 3.07 m |
| Main Level | Bedroom 3 | 3.33 m | 2.69 m | 3.33 m x 2.69 m |
| Main Level | Bathroom | 2.44 m | 2.41 m | 2.44 m x 2.41 m |
| Main Level | Laundry Room | 1.68 m | 3.45 m | 1.68 m x 3.45 m |
Utilities
| Wireless | Available |
| Electricity Connected | Connected |
Interested?
Contact us for more information
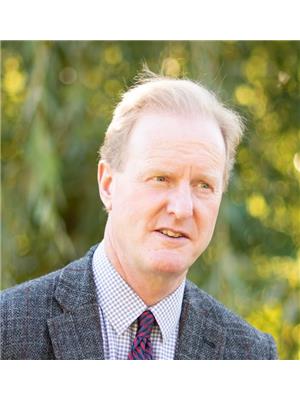
Richard Pearce
Broker
https://richardpearce.ca/
https://www.facebook.com/richard.pearce.7982
https://www.linkedin.com/in/richard-pearce-72571621/
Guidestar Realty Corporation
1400 Clyde Avenue, Suite 215
Ottawa, Ontario K2G 3J2
1400 Clyde Avenue, Suite 215
Ottawa, Ontario K2G 3J2
(613) 226-3018
(613) 226-4983



