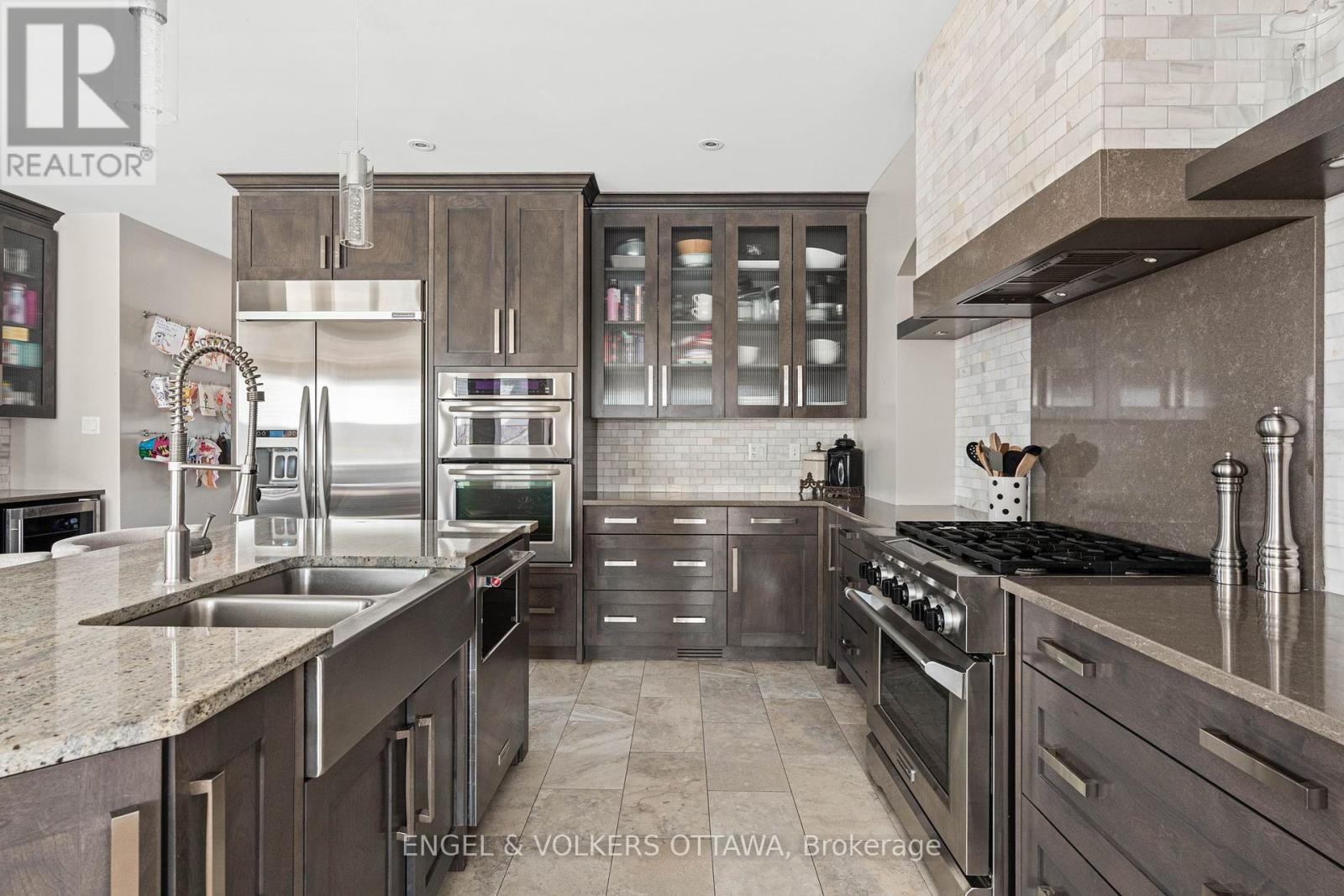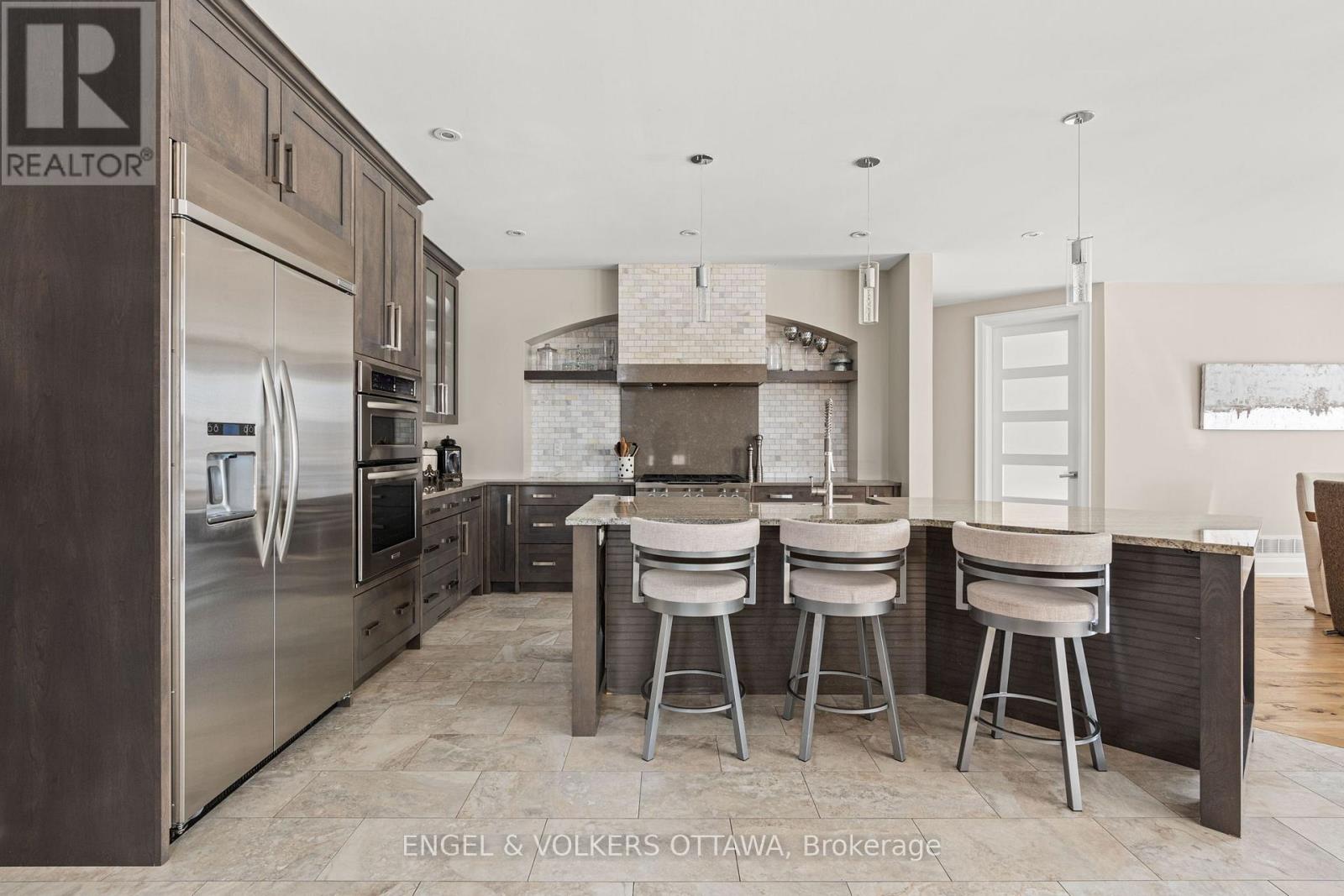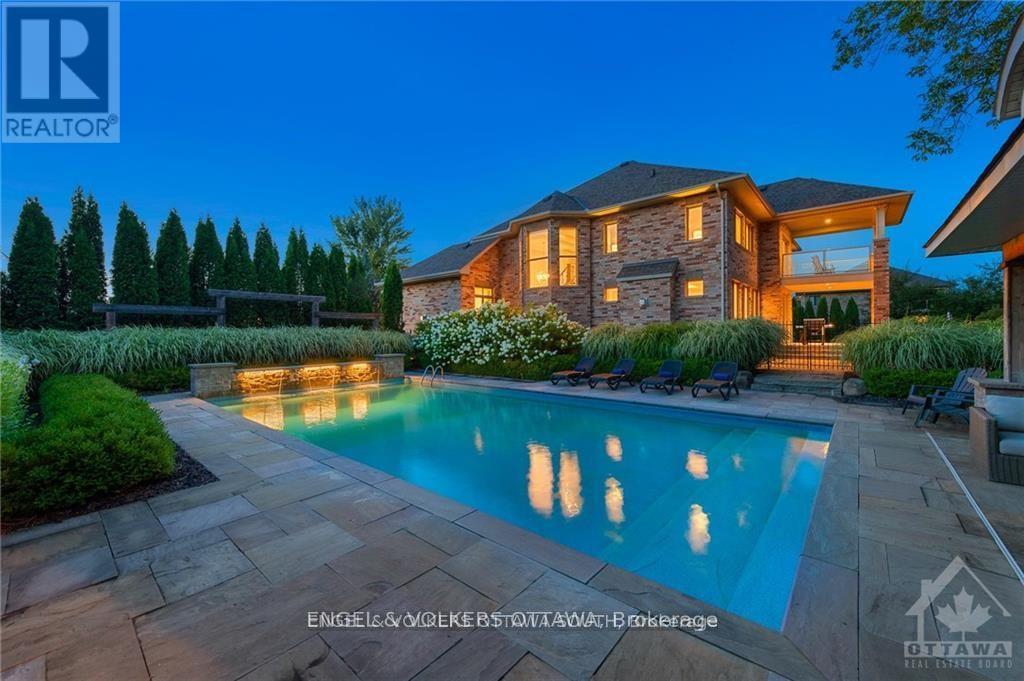110 Gray Willow Place Ottawa, Ontario K4M 0B3
$2,599,000
CHEO Dream Home situated on a vast ravine lot in Manotick Estates! Every aspect of this home was designed to perfection with professional landscaping & high quality finishings throughout. Grand foyer with high ceilings, open to a formal dining room & living room with beautiful ceiling beams & a gas fireplace with mantelpiece. Eat-in chefs kitchen comes with built-ins & exquisite mill work. Coffered ceilings in the family room with a barn board feature bringing warmth into the home. Main floor office. 2 entrance staircases to the primary suite includes a large walk-in closet, balcony overlooking the creek & 5piece ensuite with large soaker tub, glass shower & double sinks. Entertainers' basement replete with a wet bar, home theatre, games room, sauna, gym & a temperature-controlled wine cellar. The backyard oasis offers an in-ground heated saltwater pool, covered cabana with a wood fireplace & sitting area + a putting/chipping green. Beautiful stone driveway, walkways & expansive triple car garage - a true must see! (id:19720)
Property Details
| MLS® Number | X12024211 |
| Property Type | Single Family |
| Community Name | 8002 - Manotick Village & Manotick Estates |
| Amenities Near By | Public Transit, Park |
| Features | Ravine |
| Parking Space Total | 9 |
| Pool Type | Inground Pool |
| Structure | Deck |
Building
| Bathroom Total | 5 |
| Bedrooms Above Ground | 4 |
| Bedrooms Total | 4 |
| Amenities | Fireplace(s) |
| Appliances | Dishwasher, Dryer, Freezer, Hood Fan, Microwave, Oven, Stove, Wall Mounted Tv, Washer, Wine Fridge, Refrigerator |
| Basement Development | Finished |
| Basement Type | Full (finished) |
| Construction Style Attachment | Detached |
| Cooling Type | Central Air Conditioning, Air Exchanger |
| Exterior Finish | Brick, Stone |
| Fireplace Present | Yes |
| Fireplace Total | 3 |
| Foundation Type | Concrete |
| Half Bath Total | 1 |
| Heating Fuel | Natural Gas |
| Heating Type | Forced Air |
| Stories Total | 2 |
| Size Interior | 3,500 - 5,000 Ft2 |
| Type | House |
| Utility Water | Drilled Well |
Parking
| Attached Garage | |
| Garage | |
| Inside Entry |
Land
| Acreage | No |
| Land Amenities | Public Transit, Park |
| Sewer | Septic System |
| Size Depth | 142 Ft ,2 In |
| Size Frontage | 203 Ft ,6 In |
| Size Irregular | 203.5 X 142.2 Ft ; 1 |
| Size Total Text | 203.5 X 142.2 Ft ; 1|1/2 - 1.99 Acres |
| Zoning Description | Residential |
Rooms
| Level | Type | Length | Width | Dimensions |
|---|---|---|---|---|
| Second Level | Bedroom | 3.65 m | 4.72 m | 3.65 m x 4.72 m |
| Second Level | Laundry Room | 2.38 m | 2.51 m | 2.38 m x 2.51 m |
| Second Level | Primary Bedroom | 5.56 m | 5.46 m | 5.56 m x 5.46 m |
| Second Level | Bedroom | 3.68 m | 6.19 m | 3.68 m x 6.19 m |
| Second Level | Bathroom | 2.38 m | 2.81 m | 2.38 m x 2.81 m |
| Second Level | Bedroom | 3.7 m | 5.18 m | 3.7 m x 5.18 m |
| Lower Level | Recreational, Games Room | 3.7 m | 5.08 m | 3.7 m x 5.08 m |
| Lower Level | Exercise Room | 3.53 m | 5.25 m | 3.53 m x 5.25 m |
| Main Level | Dining Room | 3.65 m | 4.85 m | 3.65 m x 4.85 m |
| Main Level | Living Room | 4.11 m | 5.38 m | 4.11 m x 5.38 m |
| Main Level | Kitchen | 5.91 m | 4.19 m | 5.91 m x 4.19 m |
| Main Level | Family Room | 6.14 m | 4.95 m | 6.14 m x 4.95 m |
| Main Level | Dining Room | 3.81 m | 5.71 m | 3.81 m x 5.71 m |
Contact Us
Contact us for more information

Christopher Lacharity
Salesperson
www.chrislacharity.com/
5582 Manotick Main Street
Ottawa, Ontario K4M 1E2
(613) 695-6065
(613) 695-6462
ottawacentral.evrealestate.com/





















































