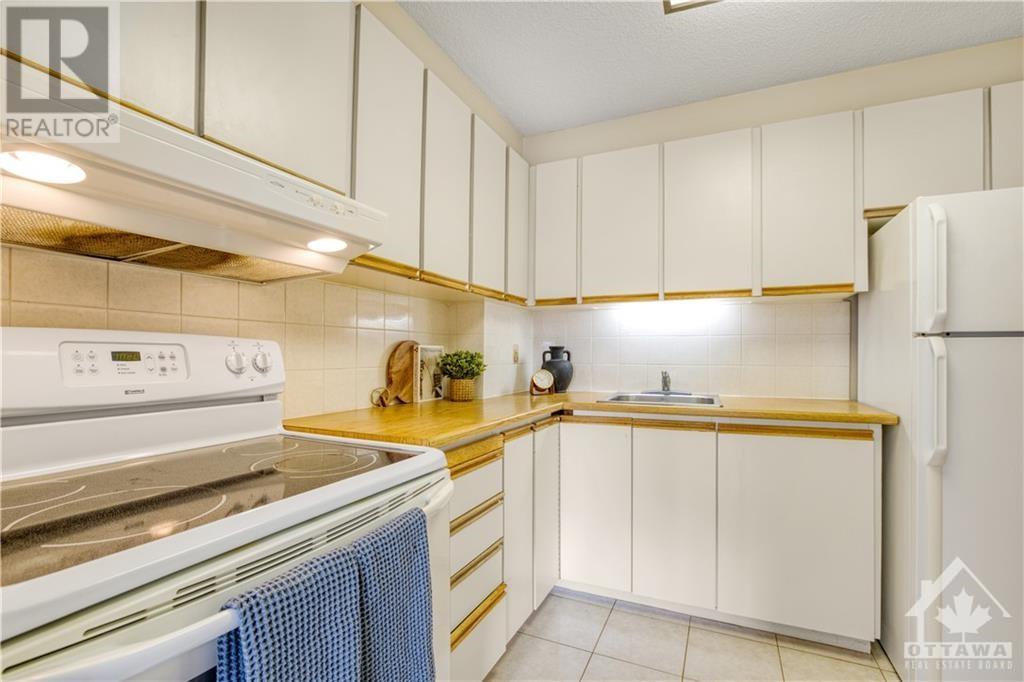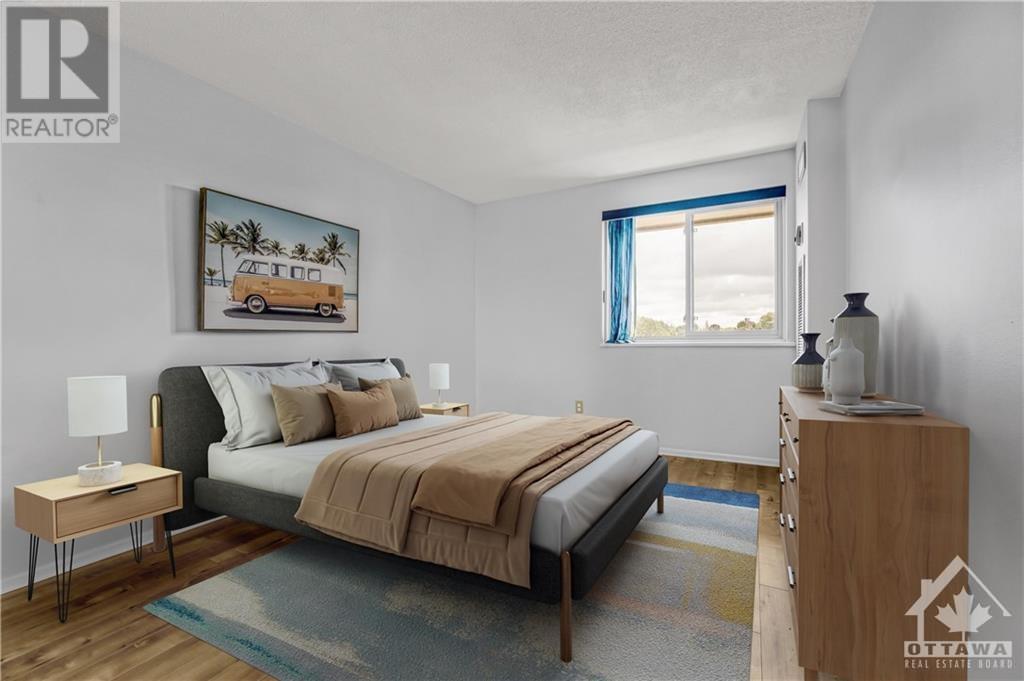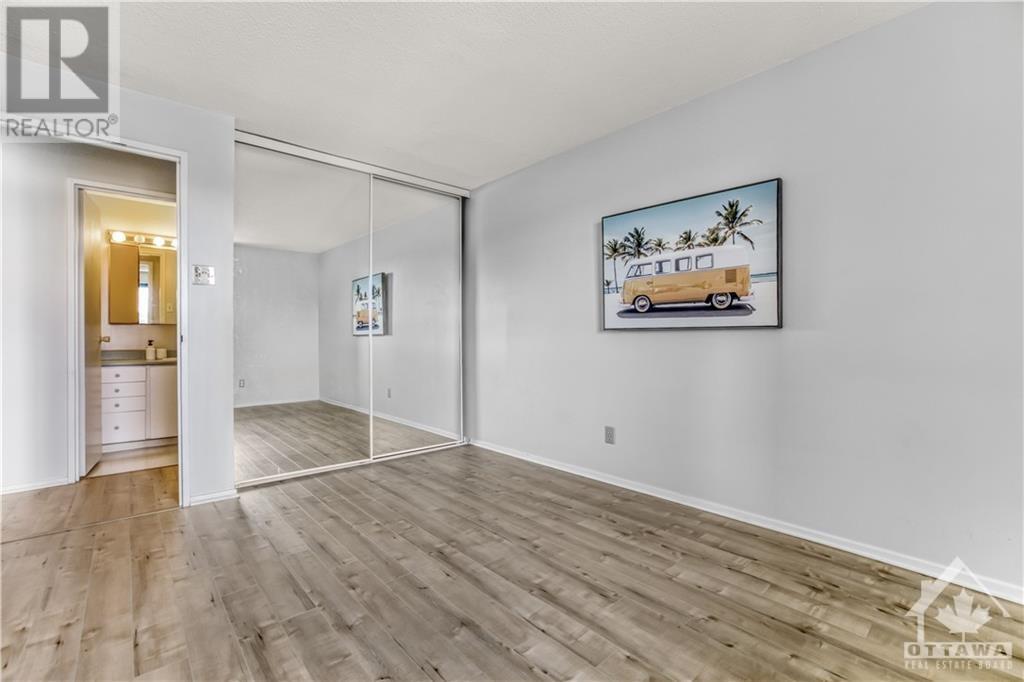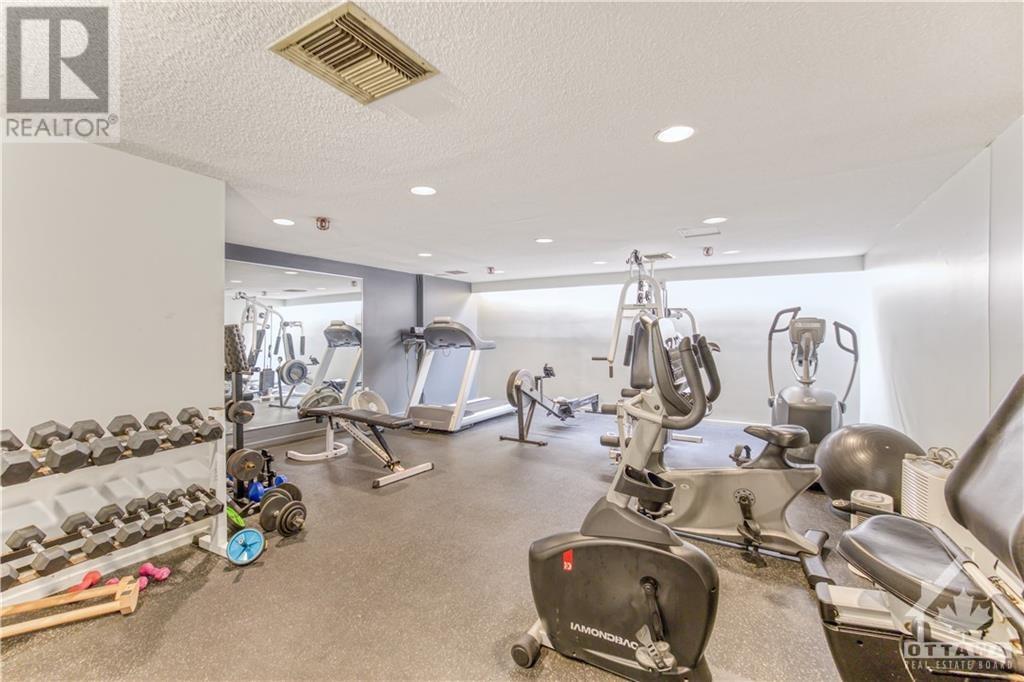1100 Ambleside Drive Unit#511 Ottawa, Ontario K2B 8G6
$2,400 Monthly
A LL UTILITIES A RE INCLUDED!! charming two-bedroom, one-and-a-half-bathroom condo that's bound to leave a lasting impression. With a spacious 820 square feet of living space, this condo boasts a sunken lower living room, a private south-facing balcony, and the added perk of being just steps away from the beautiful O ttawa River Parkway. Inside, you'll find a bright living room with brand-new flooring.But that's not all; residents also enjoy access to amenities within the building, making it an ideal place to call home. These amenities include a stunning outdoor swimming pool, relaxing saunas, a well-equipped gym, a Billiards room, a workshop for your creative projects, a party room, guest suites for visitors. This is a well run building, ensuring a comfortable and worry-free living experience.Don't miss the opportunity to make this condo your new home sweet home! Contact us today to schedule a viewing and discover all the comfort and convenience it has to offer. (id:19720)
Property Details
| MLS® Number | 1413402 |
| Property Type | Single Family |
| Neigbourhood | Woodroffe |
| Parking Space Total | 1 |
Building
| Bathroom Total | 2 |
| Bedrooms Above Ground | 2 |
| Bedrooms Total | 2 |
| Amenities | Party Room, Storage - Locker, Laundry Facility, Guest Suite, Exercise Centre |
| Appliances | Refrigerator, Hood Fan, Stove |
| Basement Development | Not Applicable |
| Basement Type | None (not Applicable) |
| Constructed Date | 1976 |
| Cooling Type | Central Air Conditioning |
| Exterior Finish | Brick |
| Flooring Type | Laminate, Tile |
| Half Bath Total | 1 |
| Heating Fuel | Natural Gas |
| Heating Type | Forced Air |
| Stories Total | 1 |
| Type | Apartment |
| Utility Water | Municipal Water |
Parking
| Underground |
Land
| Acreage | No |
| Sewer | Municipal Sewage System |
| Size Irregular | * Ft X * Ft |
| Size Total Text | * Ft X * Ft |
| Zoning Description | R6b F(2 |
Rooms
| Level | Type | Length | Width | Dimensions |
|---|---|---|---|---|
| Main Level | Primary Bedroom | 13'9" x 11'0" | ||
| Main Level | Living Room | 16'0" x 12'1" | ||
| Main Level | Bedroom | 10'1" x 8'1" | ||
| Main Level | Foyer | 8'2" x 8'2" | ||
| Main Level | Dining Room | 12'0" x 9'0" | ||
| Main Level | Kitchen | 8'6" x 8'0" |
https://www.realtor.ca/real-estate/27458281/1100-ambleside-drive-unit511-ottawa-woodroffe
Interested?
Contact us for more information

Amandeep Toor
Salesperson
amandeeptoor.royallepage.ca/
https://www.facebook.com/amandeeptoor.royallepage.ca/?ref=pages_you_manage
https://www.linkedin.com/in/amandeep-toor-a42788108?lipi=urn%3Ali%3Apage%3Ad_fla

#107-250 Centrum Blvd.
Ottawa, Ontario K1E 3J1
(613) 830-3350
(613) 830-0759

Rajwinder Toor
Salesperson
https://amandeeptoor.royallepage.ca/
https://www.facebook.com/amandeeptoor.royallepage.ca

#107-250 Centrum Blvd.
Ottawa, Ontario K1E 3J1
(613) 830-3350
(613) 830-0759

































