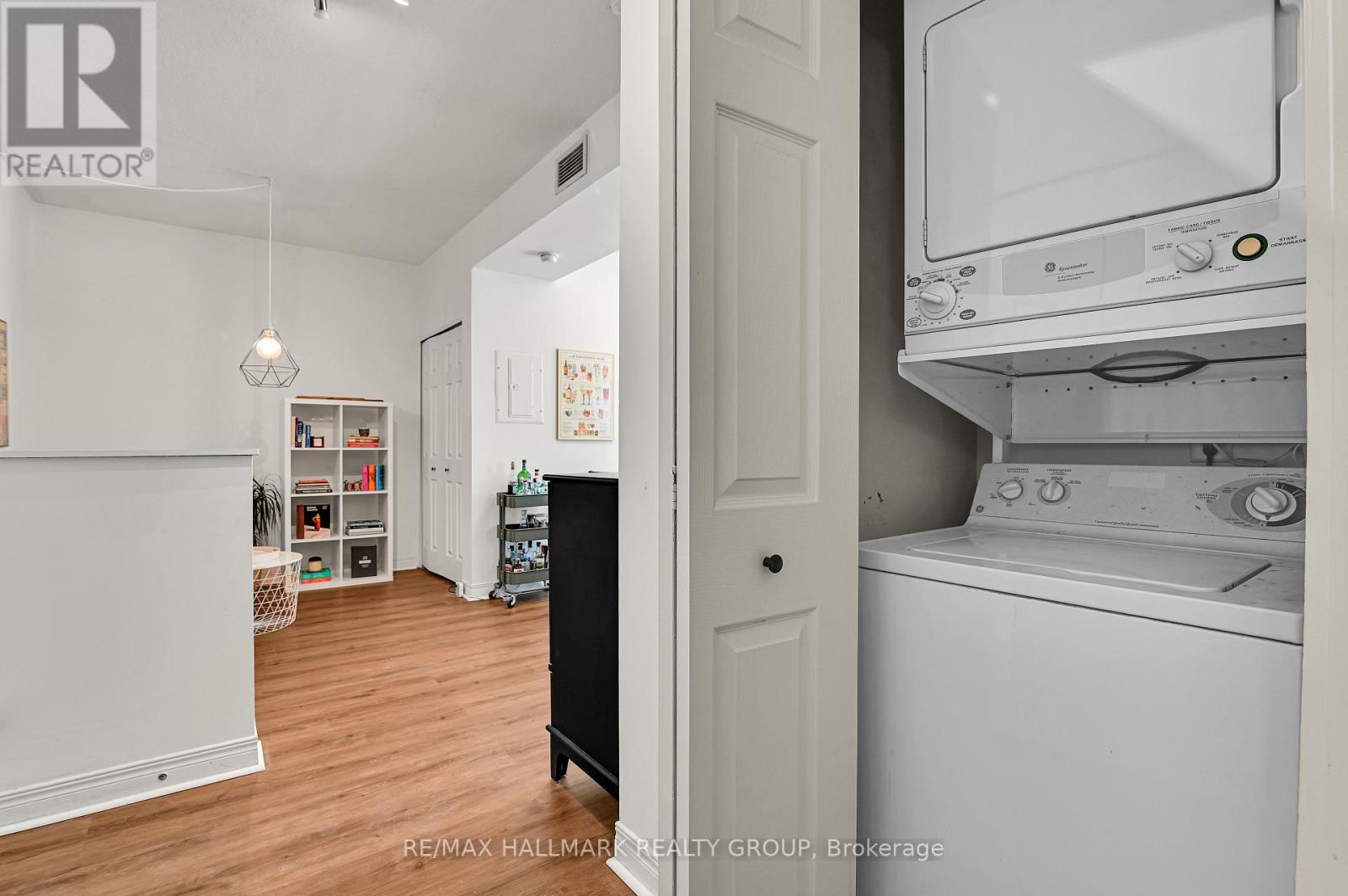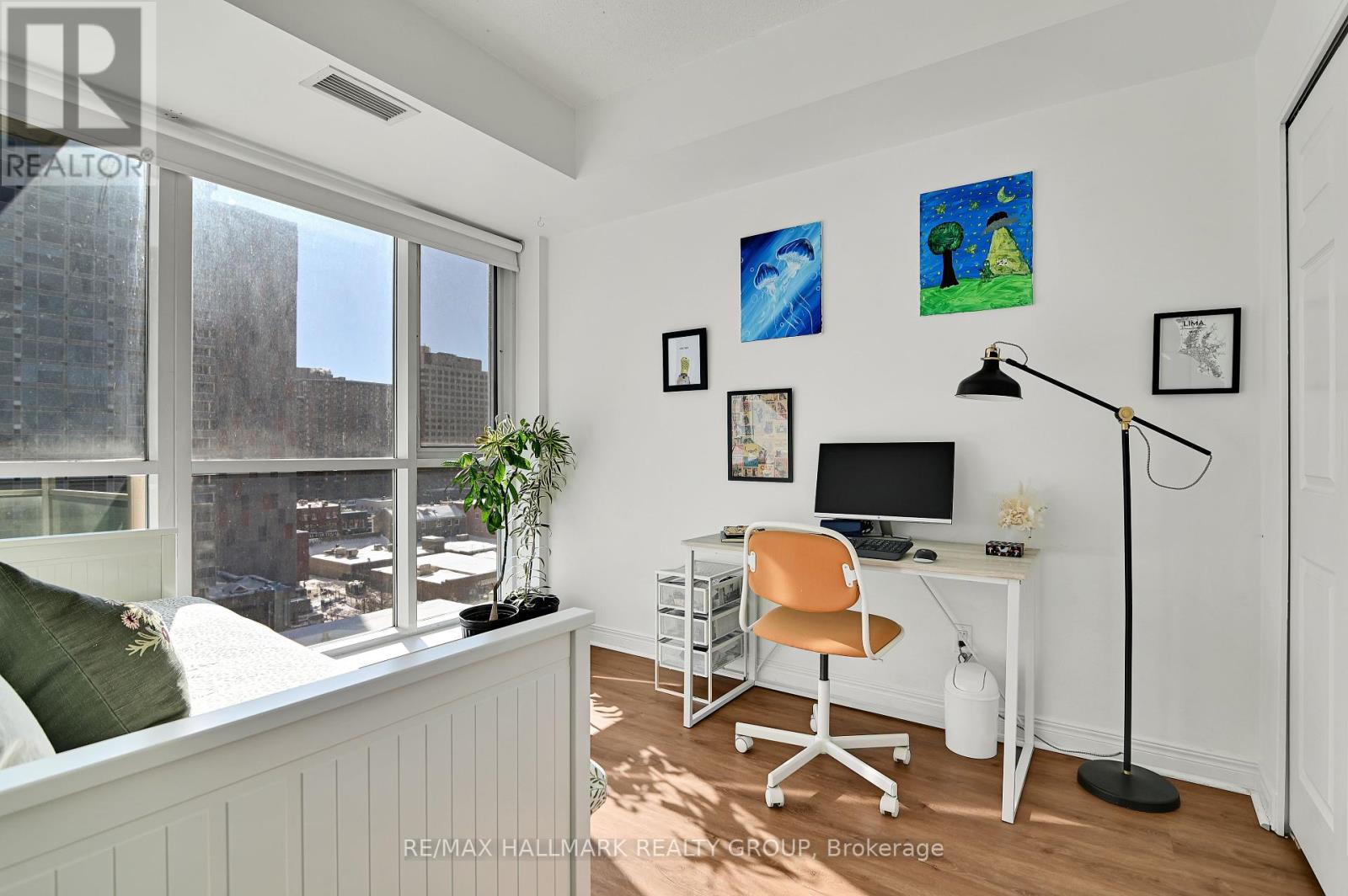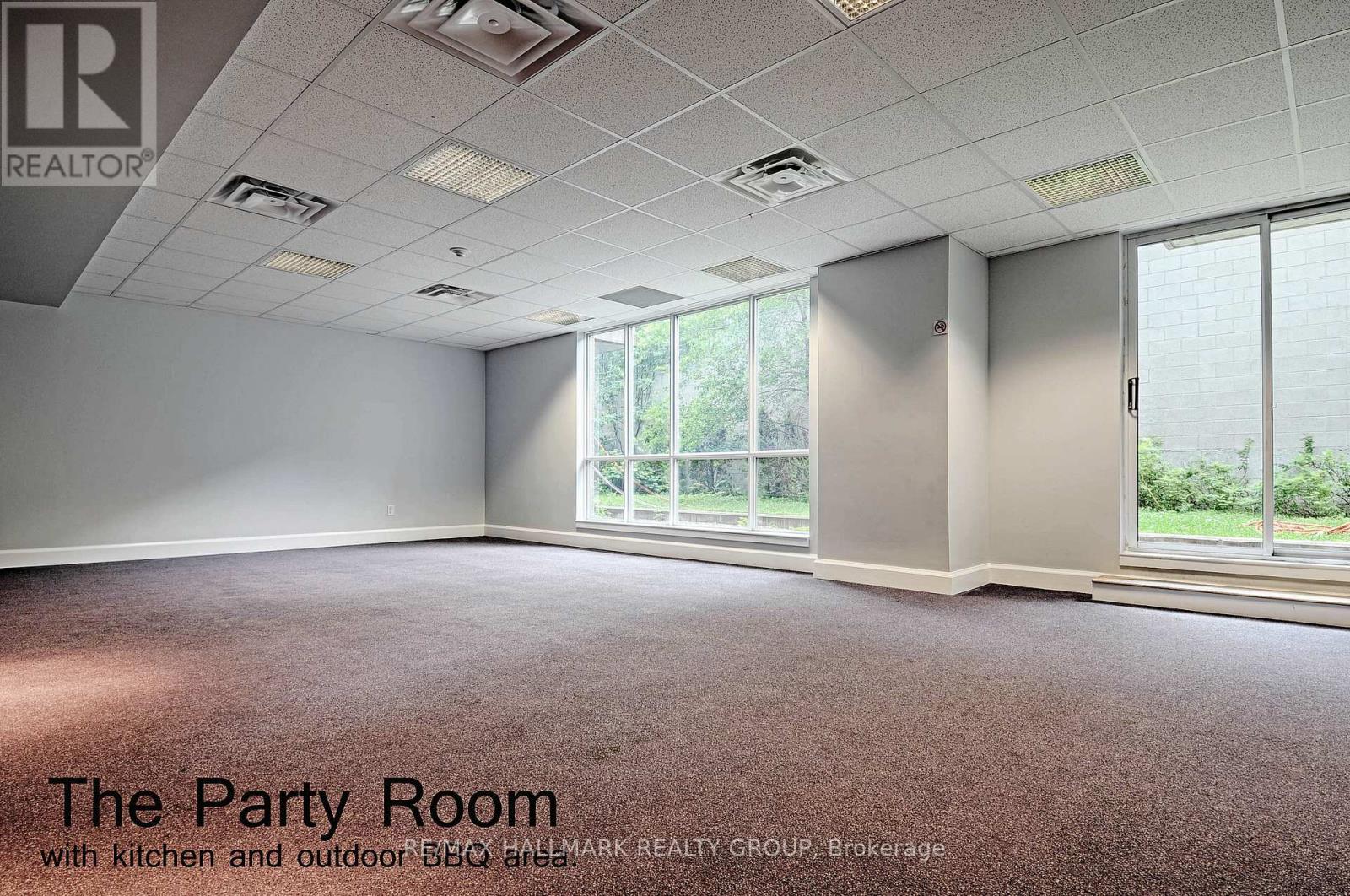1102 - 134 York Street Ottawa, Ontario K1N 1K8
$489,900Maintenance, Heat, Water, Common Area Maintenance, Insurance, Parking
$698.58 Monthly
Maintenance, Heat, Water, Common Area Maintenance, Insurance, Parking
$698.58 MonthlyWelcome to York Plaza! Nestled in the heart of the Byward Market, this stunning condo offers breathtaking views of Ottawa's vibrant downtown. Featuring a rare 2 BEDROOMS + DEN, 2 full bathrooms, and a spacious den, this thoughtfully designed unit boasts an open-concept kitchen completely redone just four years ago, with ample cabinetry, ceramic flooring, and a water filtration system. Floor-to-ceiling windows flood the living space with natural light, highlighting the newly installed laminate floors and creating a warm, inviting atmosphere. The primary bedroom offers a generous double closet and a luxurious 4-piece ensuite, fully renovated last year. The second bathroom was also completely redone, adding modern style and functionality. Additional conveniences include in-unit laundry, underground parking, and a private storage locker. Enjoy top-tier building amenities, including a fully equipped gym, a stylish party room with a kitchen, and a landscaped outdoor space with barbecues. With a walk score of 99, you're just steps from world-class dining, boutique shopping, groceries, and seamless access to public transit, including the LRT. Don't miss out on this incredible opportunity your dream condo awaits! (id:19720)
Property Details
| MLS® Number | X12082154 |
| Property Type | Single Family |
| Community Name | 4001 - Lower Town/Byward Market |
| Community Features | Pet Restrictions |
| Features | Elevator, Balcony, Carpet Free |
| Parking Space Total | 1 |
| Structure | Patio(s) |
| View Type | City View |
Building
| Bathroom Total | 2 |
| Bedrooms Above Ground | 2 |
| Bedrooms Total | 2 |
| Age | 16 To 30 Years |
| Amenities | Party Room, Exercise Centre, Storage - Locker |
| Appliances | Barbeque, Intercom, Water Heater, Dishwasher, Dryer, Hood Fan, Microwave, Stove, Washer, Refrigerator |
| Cooling Type | Central Air Conditioning |
| Exterior Finish | Brick |
| Fire Protection | Controlled Entry, Alarm System, Smoke Detectors |
| Foundation Type | Poured Concrete |
| Heating Fuel | Natural Gas |
| Heating Type | Forced Air |
| Size Interior | 1,000 - 1,199 Ft2 |
| Type | Apartment |
Parking
| Underground | |
| No Garage |
Land
| Acreage | No |
Rooms
| Level | Type | Length | Width | Dimensions |
|---|---|---|---|---|
| Main Level | Foyer | 2.87 m | 5.511 m | 2.87 m x 5.511 m |
| Main Level | Laundry Room | Measurements not available | ||
| Main Level | Bathroom | 2.41 m | 1.69 m | 2.41 m x 1.69 m |
| Main Level | Den | 2.87 m | 3.34 m | 2.87 m x 3.34 m |
| Main Level | Dining Room | 2.85 m | 3.4 m | 2.85 m x 3.4 m |
| Main Level | Kitchen | 3.18 m | 2.9 m | 3.18 m x 2.9 m |
| Main Level | Living Room | 2.76 m | 3.28 m | 2.76 m x 3.28 m |
| Main Level | Primary Bedroom | 5.82 m | 3 m | 5.82 m x 3 m |
| Main Level | Bathroom | 5.53 m | 1.63 m | 5.53 m x 1.63 m |
| Main Level | Bedroom 2 | 3.19 m | 2.91 m | 3.19 m x 2.91 m |
https://www.realtor.ca/real-estate/28166283/1102-134-york-street-ottawa-4001-lower-townbyward-market
Contact Us
Contact us for more information
Nancy Benson
Salesperson
www.nancybenson.com/
www.facebook.com/Nancy-Benson-and-Associates-468618886580039/?fref=ts
twitter.com/BensonNancy
www.linkedin.com/in/nancy-benson-71085a14
610 Bronson Avenue
Ottawa, Ontario K1S 4E6
(613) 236-5959
(613) 236-1515
www.hallmarkottawa.com/













































